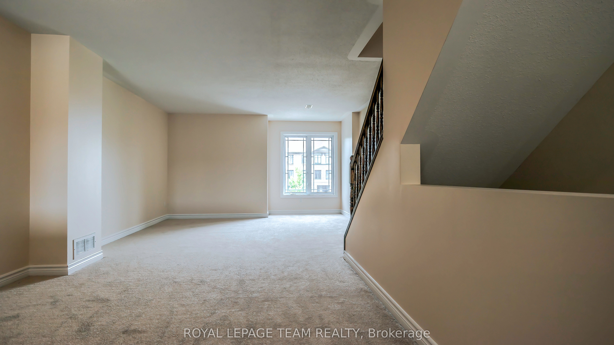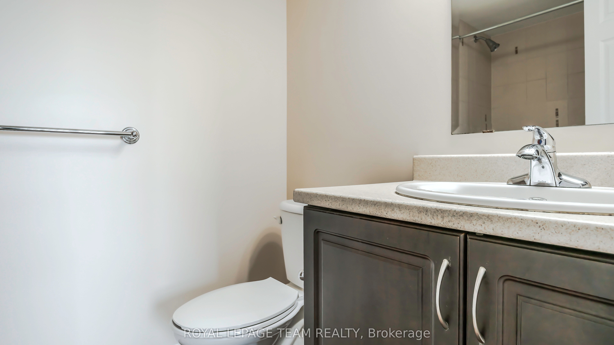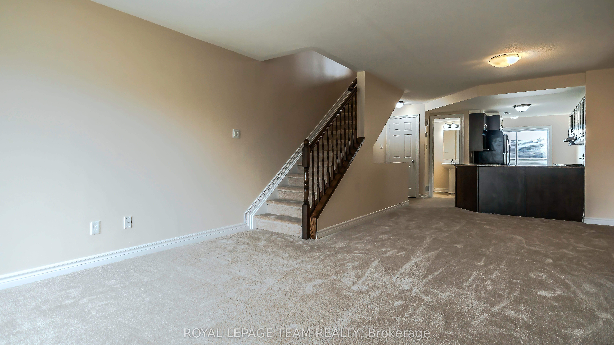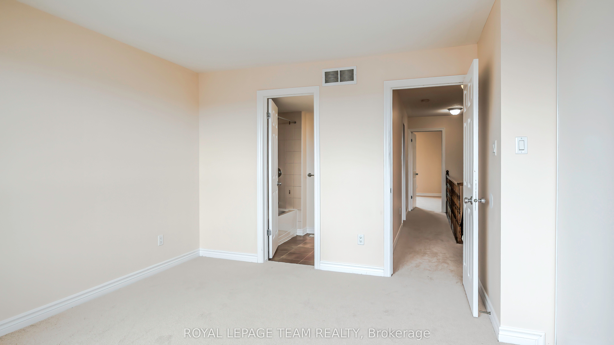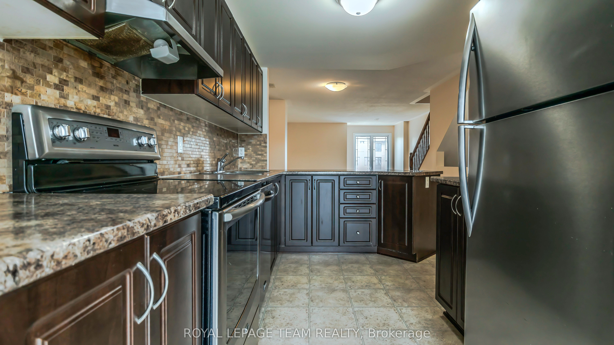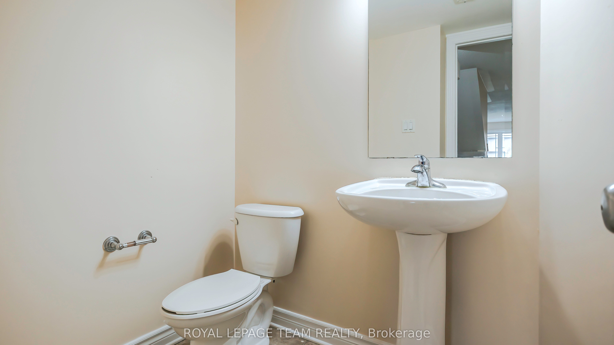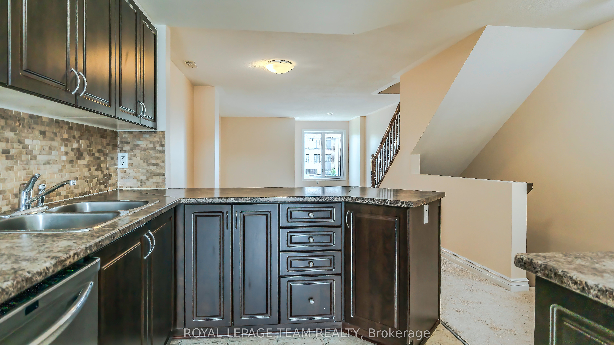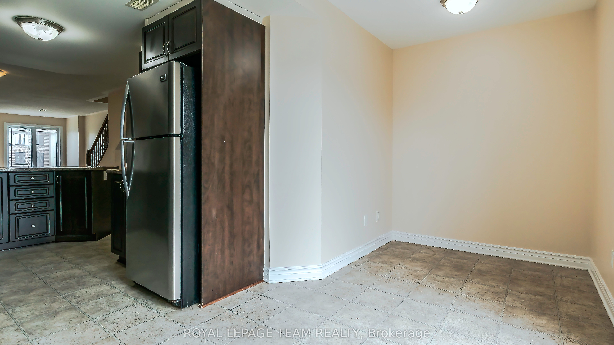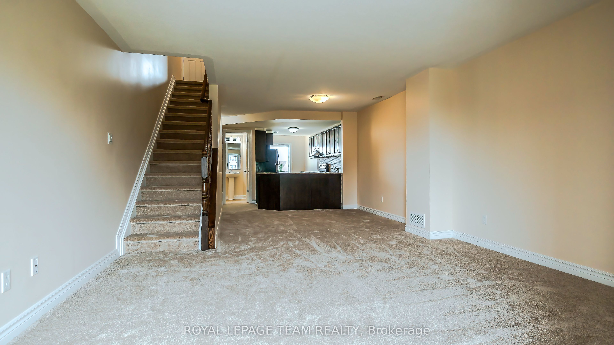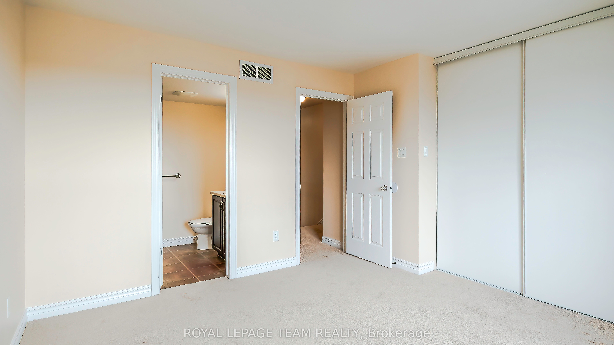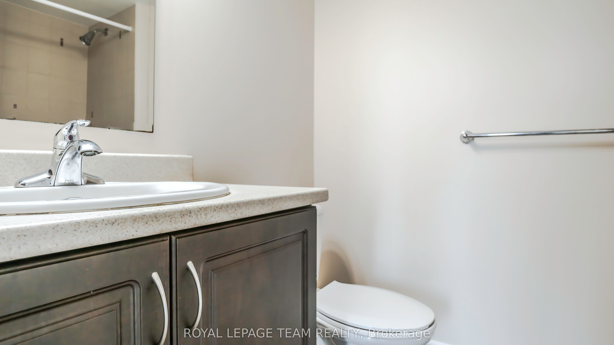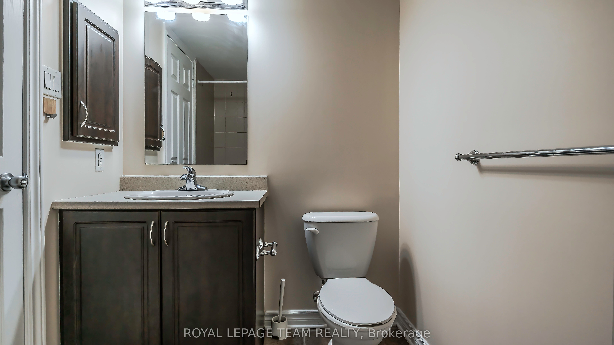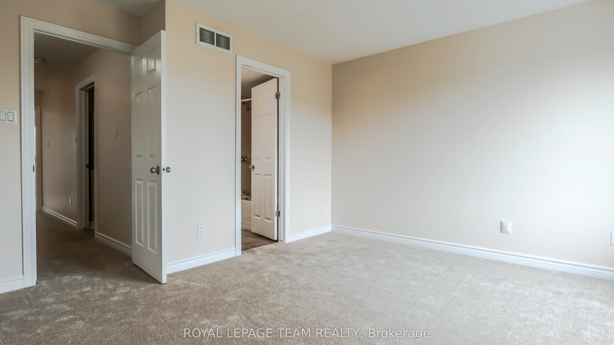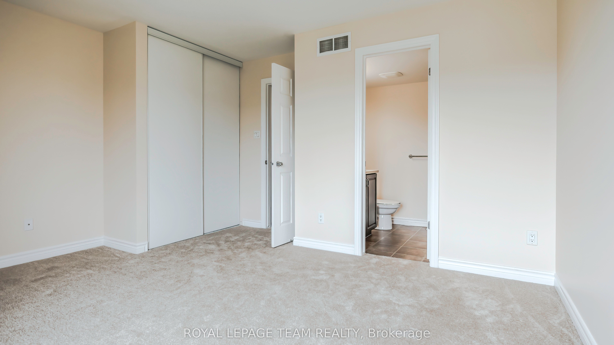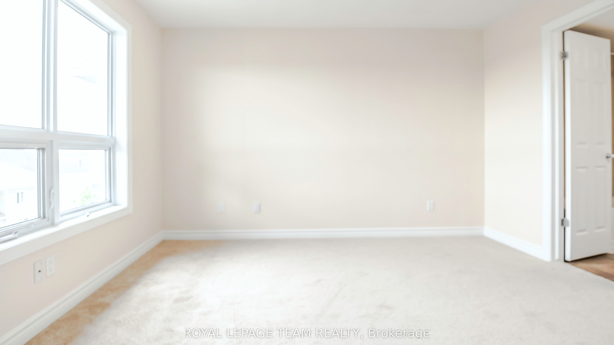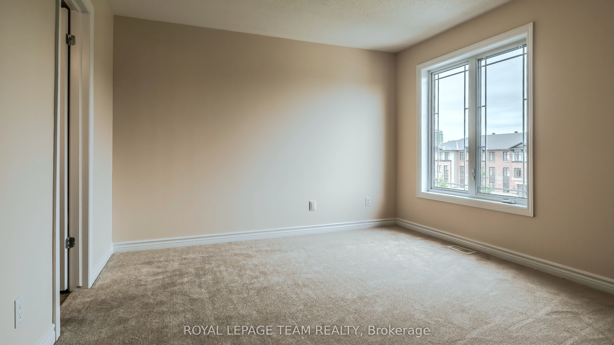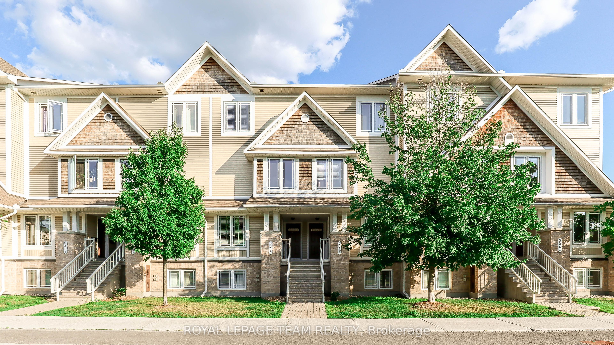
$2,300 /mo
Listed by ROYAL LEPAGE TEAM REALTY
Condo Townhouse•MLS #X12120061•New
Room Details
| Room | Features | Level |
|---|---|---|
Living Room 4.26 × 3.96 m | Main | |
Dining Room 3.04 × 2.89 m | Main | |
Kitchen 3.6 × 2.41 m | Main | |
Primary Bedroom 3.65 × 3.5 m | Combined w/Laundry | Second |
Bedroom 4.26 × 4.26 m | Second |
Client Remarks
Welcome to the bright and spacious Gramercy IV model by Minto! This beautifully maintained 2-bedroom, 2.5-bathroom condo offers an inviting open-concept main floor, perfect for entertaining or relaxing. The living and dining area flows seamlessly into a generous kitchen featuring a cozy breakfast nook and direct access to a private balcony ideal for morning coffee or evening unwinding. Upstairs, you'll find two well-sized bedrooms, each with its own private ensuite bathroom, providing comfort and privacy. The primary bedroom also boasts a second private balcony, perfect for enjoying fresh air in peace. A convenient second-floor laundry room completes this well-designed layout. Don't miss this opportunity to own a stylish and functional home in a desirable location!
About This Property
648 Chapman Mills Drive, Barrhaven, K2J 3V2
Home Overview
Basic Information
Walk around the neighborhood
648 Chapman Mills Drive, Barrhaven, K2J 3V2
Shally Shi
Sales Representative, Dolphin Realty Inc
English, Mandarin
Residential ResaleProperty ManagementPre Construction
 Walk Score for 648 Chapman Mills Drive
Walk Score for 648 Chapman Mills Drive

Book a Showing
Tour this home with Shally
Frequently Asked Questions
Can't find what you're looking for? Contact our support team for more information.
See the Latest Listings by Cities
1500+ home for sale in Ontario

Looking for Your Perfect Home?
Let us help you find the perfect home that matches your lifestyle
