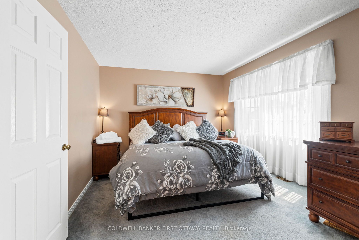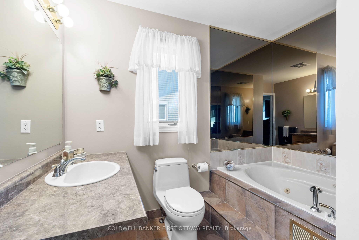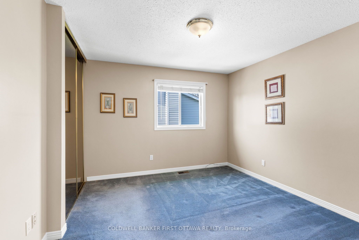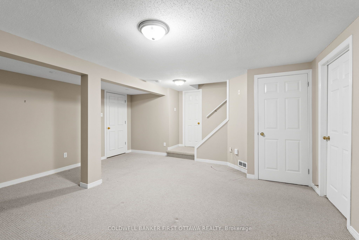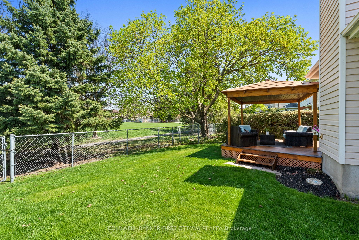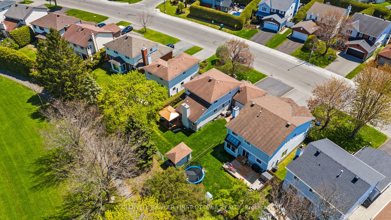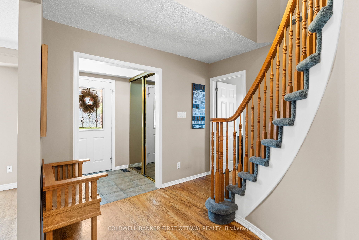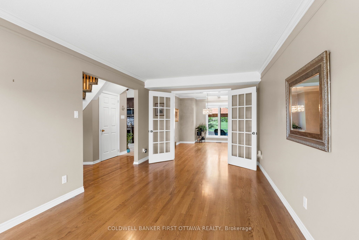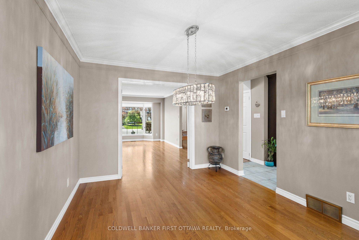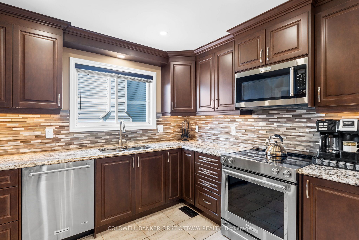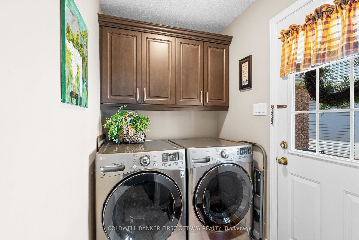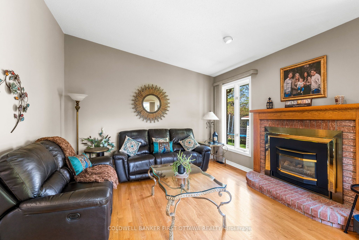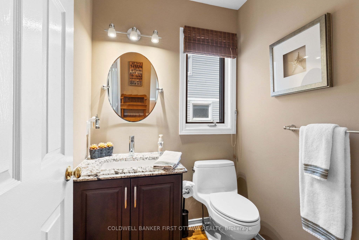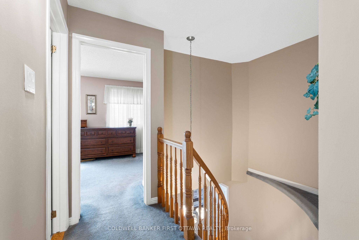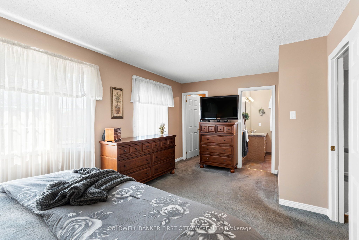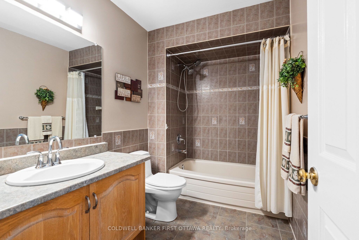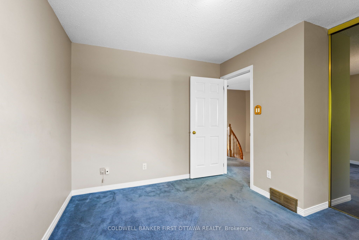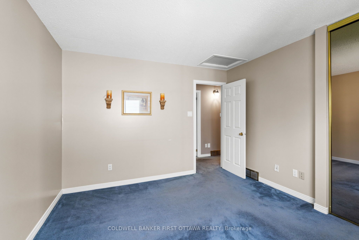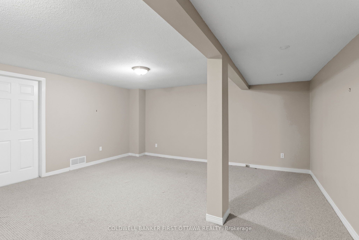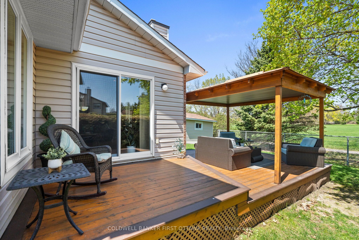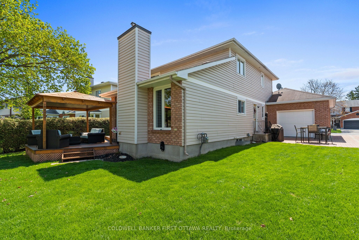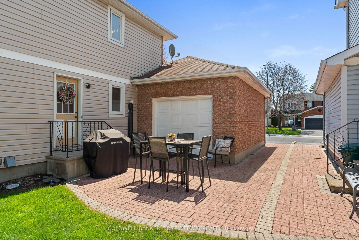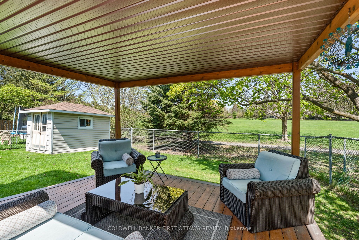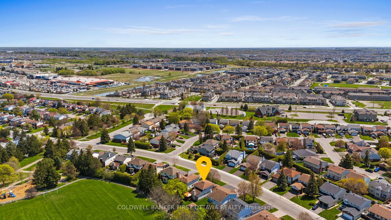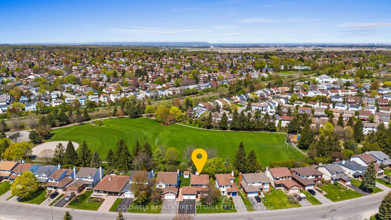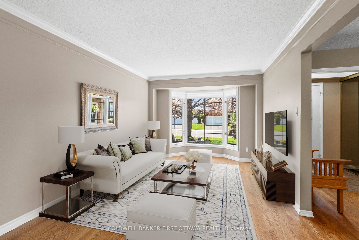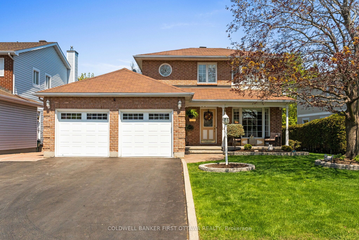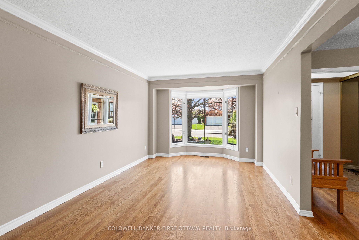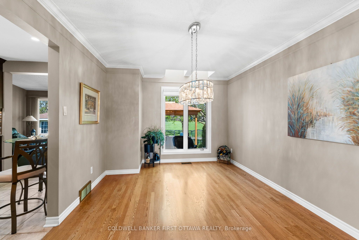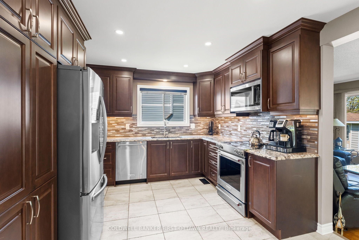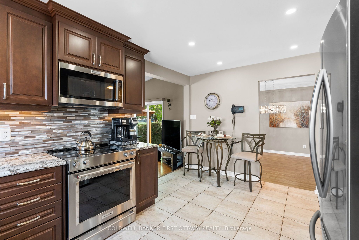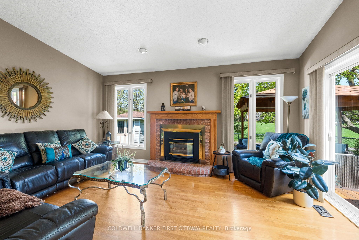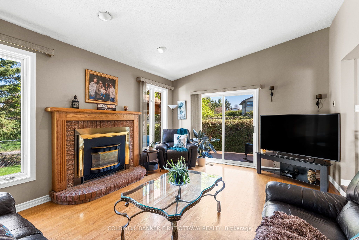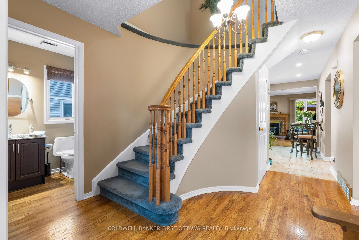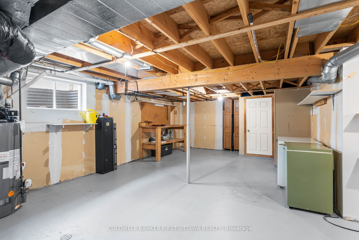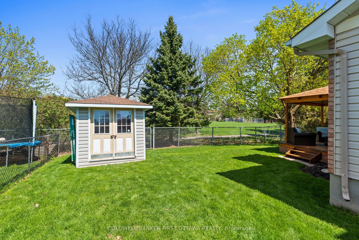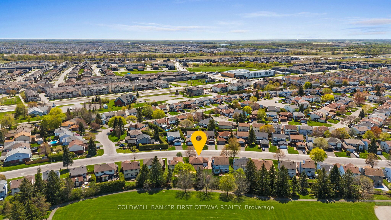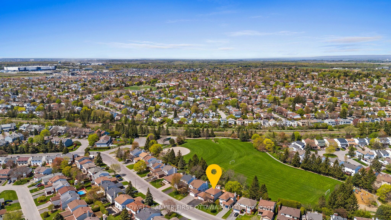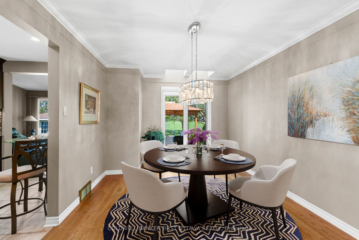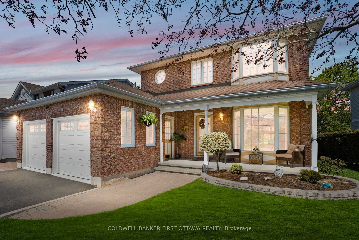
$779,800
Est. Payment
$2,978/mo*
*Based on 20% down, 4% interest, 30-year term
Listed by COLDWELL BANKER FIRST OTTAWA REALTY
Detached•MLS #X12150600•New
Price comparison with similar homes in Barrhaven
Compared to 32 similar homes
-2.9% Lower↓
Market Avg. of (32 similar homes)
$803,434
Note * Price comparison is based on the similar properties listed in the area and may not be accurate. Consult licences real estate agent for accurate comparison
Room Details
| Room | Features | Level |
|---|---|---|
Living Room 5.74 × 3.3 m | Main | |
Dining Room 4.37 × 3.32 m | Main | |
Kitchen 3.47 × 4.65 m | Main | |
Primary Bedroom 3.23 × 5.52 m | Second | |
Bedroom 3.67 × 3.31 m | Second | |
Bedroom 2.86 × 3.36 m | Second |
Client Remarks
Well-maintained by original owners, this spacious 3 bed 3 bath home is located in a top rated school catchment backing onto family-friendly Houlahan Park (No Rear Neighbours + one of the largest lots of 57 x 105). Thoughtfully designed & upgraded, this customized gem by Macdonald Homes was carefully built. Main lvl feat. hardwood flrs, crown moulding, foyer w/ tile, 2 pc w/ granite counter & soft-close vanity, formal dining rm w/ park views, & bright living rm w/ front-facing window. The Renovated kitchen stands out w/ SS appls incl. fridge (2023), KitchenAid stove & DW (2019), tile backsplash, soft-close cabinetry, under-valance lighting, pull-out pantry drawers & ceramic tile flrs. Convenient laundry area off kitchen offers LG washer/dryer (2020), overhead cabinets & access to the interlock patio. Great rm adds living space, feat. angled 10ft ceiling, brick gas FP w/ wood mantle, multiple windows & sliding door to the tiered cedar deck. Curved staircase leads to upper lvl which offers 3 beds incl. a lrge primary suite w/ WIC, bright 3pc ensuite w/ soaker tub & windows. Beds 2 & 3 offer ample closet space. 4pc Main bath incl. tile flr, vanity w/ mirror, medicine cabinet & tub/shower w/ tile surround. Finished LL (1980s) offers a rec rm, cold storage/cantina, massive utility rm w/ shelving, under-stair storage, opportunity to add bathrm & egress windows. Exterior incl. surfaced driveway (fits 6 vehicles), oversized 2-car garage (9.5ft ceilings) w/ additional garage door at back (3 in total) to the interlock side and back patio. Fenced byard feat. tiered cedar 23x14 deck, gazebo, storage shed & direct access to park & walking trails, through gate. Add'l Upgrades incl. paint (2022), shed (2004), furnace parts (2014), central A/C (2006), roof (2007), wood windows capped in aluminum. 200 AMP service. Easy access to OCTranspo Rt 70 on Tartan, Strandherd Dr. for commute around the city & top amenities like Barrhaven Town Centre, Costco & Trinity Commons nearby.
About This Property
64 Tartan Drive, Barrhaven, K2J 2V6
Home Overview
Basic Information
Walk around the neighborhood
64 Tartan Drive, Barrhaven, K2J 2V6
Shally Shi
Sales Representative, Dolphin Realty Inc
English, Mandarin
Residential ResaleProperty ManagementPre Construction
Mortgage Information
Estimated Payment
$0 Principal and Interest
 Walk Score for 64 Tartan Drive
Walk Score for 64 Tartan Drive

Book a Showing
Tour this home with Shally
Frequently Asked Questions
Can't find what you're looking for? Contact our support team for more information.
See the Latest Listings by Cities
1500+ home for sale in Ontario

Looking for Your Perfect Home?
Let us help you find the perfect home that matches your lifestyle
