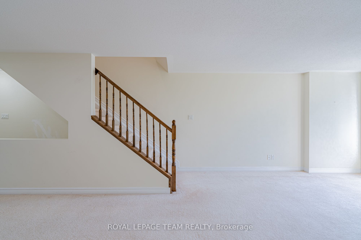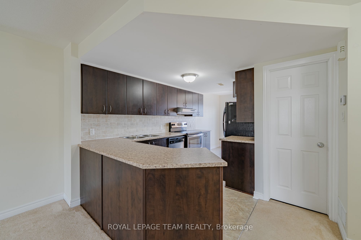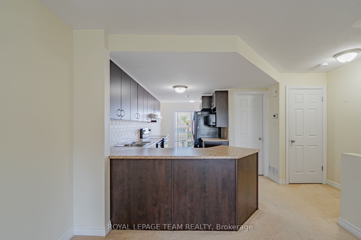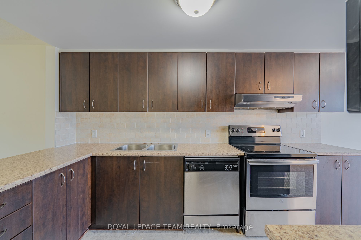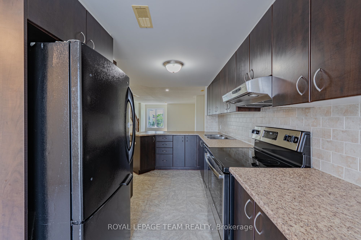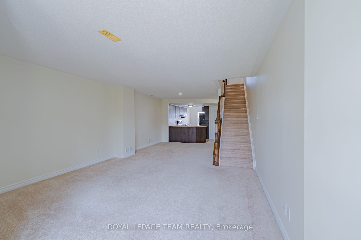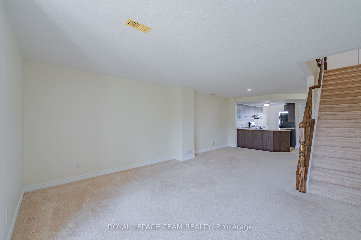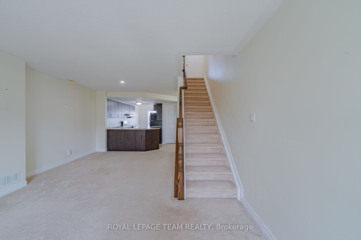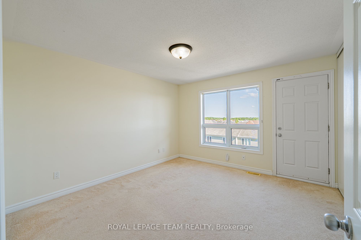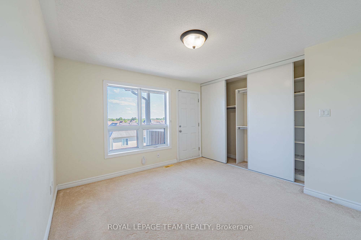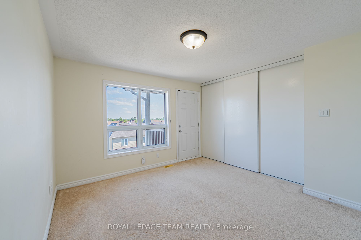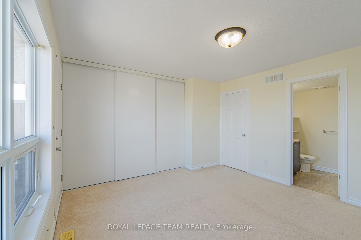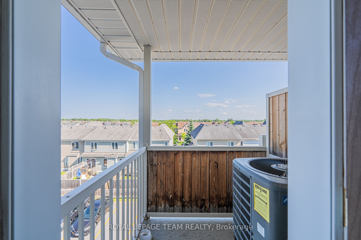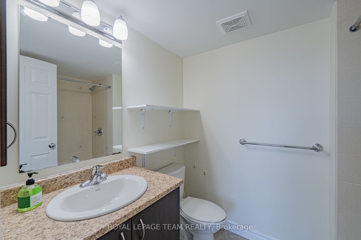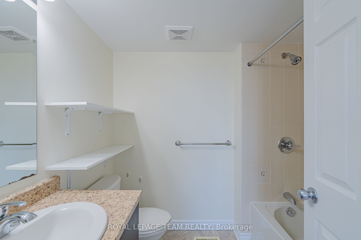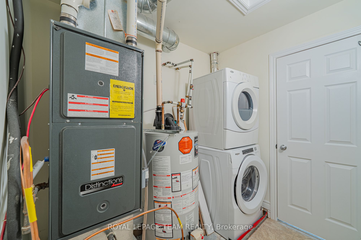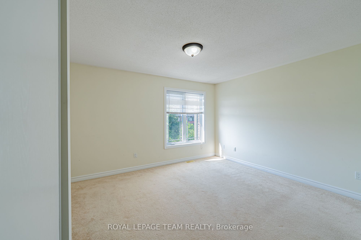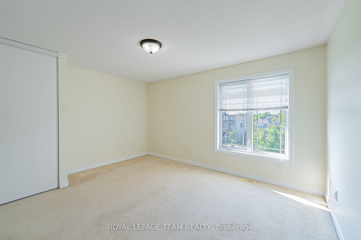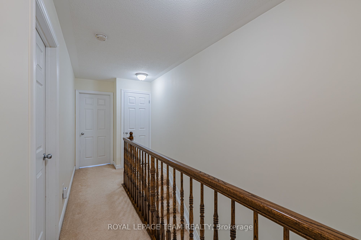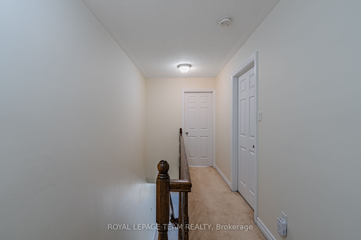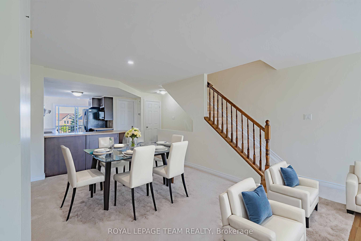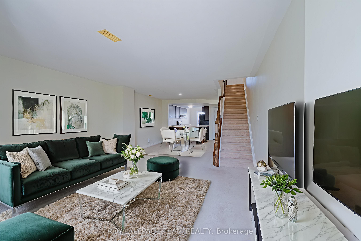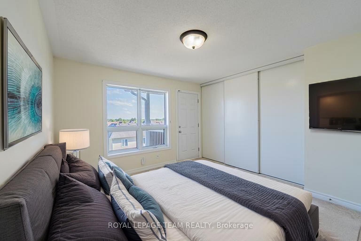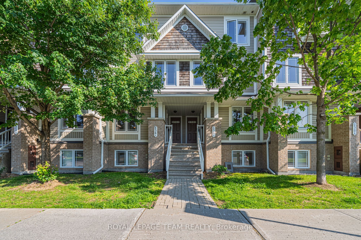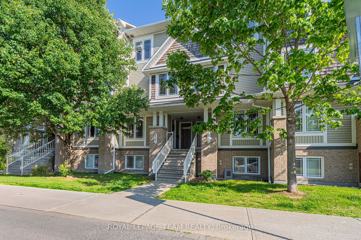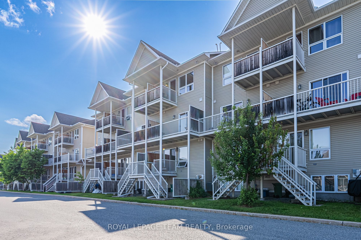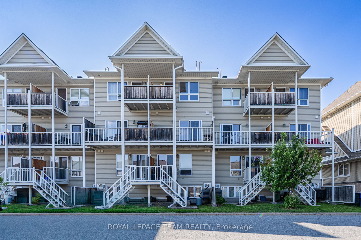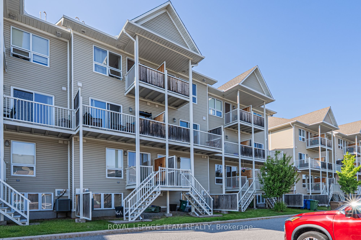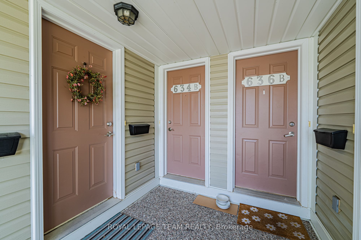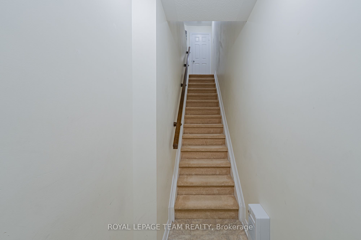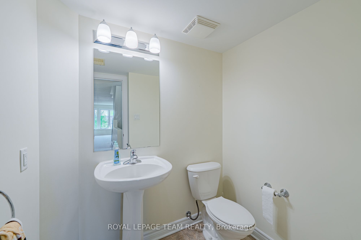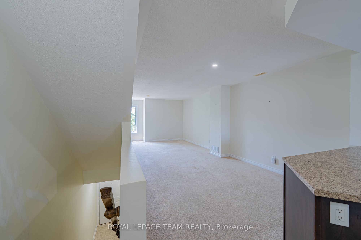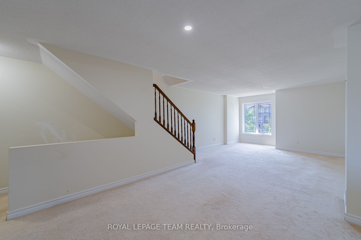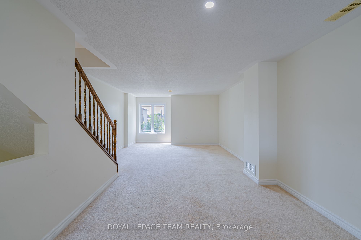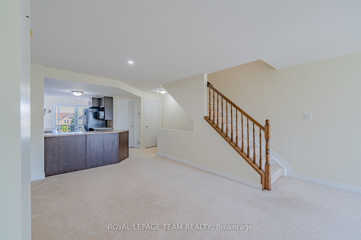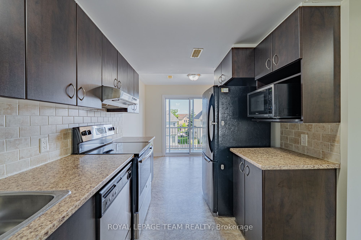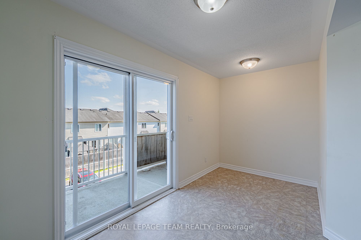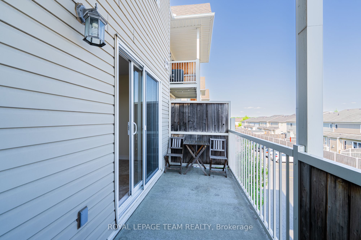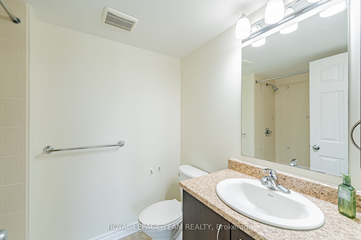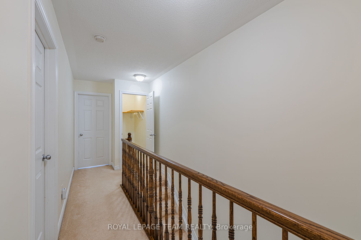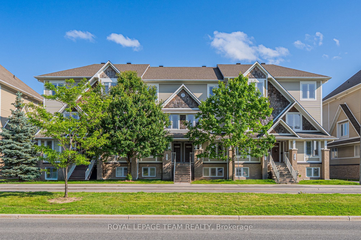
$2,300 /mo
Listed by ROYAL LEPAGE TEAM REALTY
Condo Townhouse•MLS #X12221940•New
Room Details
| Room | Features | Level |
|---|---|---|
Living Room 4.26 × 3.96 m | Second | |
Dining Room 3.04 × 2.89 m | Second | |
Kitchen 3.37 × 2.41 m | Second | |
Primary Bedroom 3.65 × 3.5 m | 3 Pc Ensuite | Third |
Bedroom 4.26 × 4.26 m | Third |
Client Remarks
This sunlit upper-level condo with 2 balconies offers the perfect blend of smart design and everyday comfort. Spanning over 1,300 square feet across the second and third floors, the layout maximizes privacy and functionality with two large bedrooms, each with its full ensuite bathroom, plus an additional powder room for guests. The home welcomes you with a neatly maintained front entrance and convenient surface parking just steps from the door. Inside, the main living floor features an airy open-concept design that seamlessly connects the kitchen, dining, and family areas - ideal for casual gatherings or cozy evenings in. The kitchen is thoughtfully laid out with ample cabinetry and counter space, while the adjoining dining and living spaces offer flexibility for both entertaining and relaxing. A private balcony off the family room faces south, bringing in great natural light throughout the day and creating a peaceful retreat for your morning coffee or evening wind-down. Upstairs, both bedrooms provide excellent space and comfort, including generous closets and ensuite bathrooms - perfect for small families, roommates, or guests. The unit includes an in-suite laundry room for ultimate convenience, and while there's no basement, the clever use of space throughout means there's no shortage of storage or functionality. Outside, the condo is surrounded by green space and sidewalks, giving easy access to local parks and play areas. Located in the heart of Barrhaven, this home is just minutes from Chapman Mills Public School, grocery stores, cafes, fitness centers, and major transit lines. Whether you're a young professional or looking to downsize without compromise, this move-in-ready home delivers modern lifestyle perks in one of Ottawa's most accessible and family-friendly communities.
About This Property
634 Chapman Mills Drive, Barrhaven, K2J 0V4
Home Overview
Basic Information
Amenities
Visitor Parking
Walk around the neighborhood
634 Chapman Mills Drive, Barrhaven, K2J 0V4
Shally Shi
Sales Representative, Dolphin Realty Inc
English, Mandarin
Residential ResaleProperty ManagementPre Construction
 Walk Score for 634 Chapman Mills Drive
Walk Score for 634 Chapman Mills Drive

Book a Showing
Tour this home with Shally
Frequently Asked Questions
Can't find what you're looking for? Contact our support team for more information.
See the Latest Listings by Cities
1500+ home for sale in Ontario

Looking for Your Perfect Home?
Let us help you find the perfect home that matches your lifestyle
