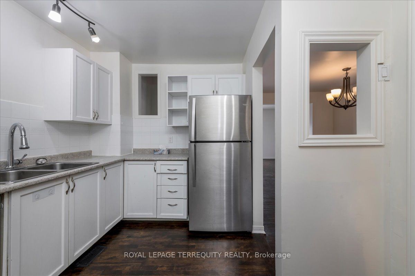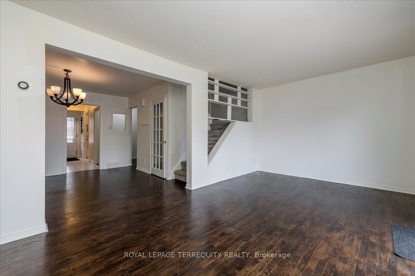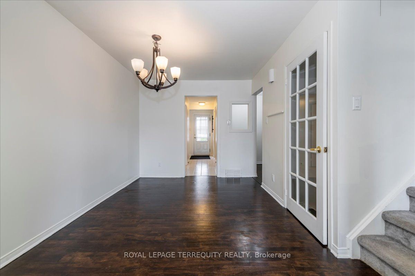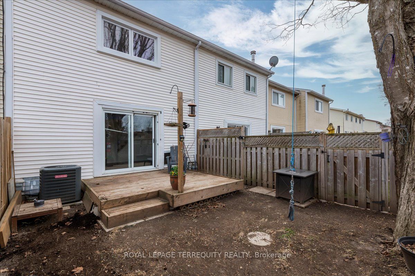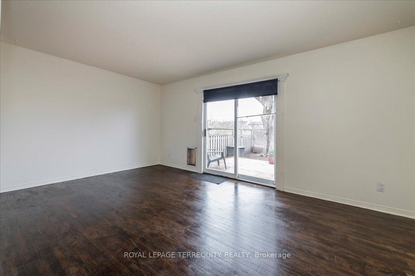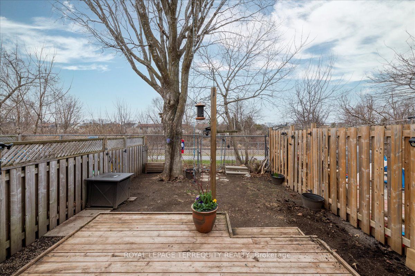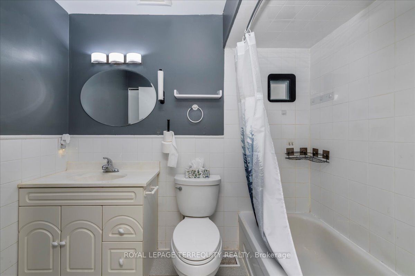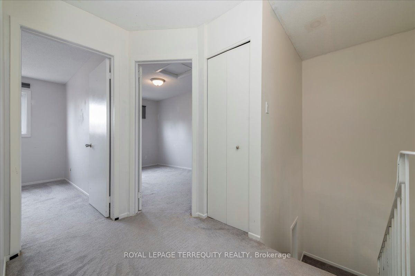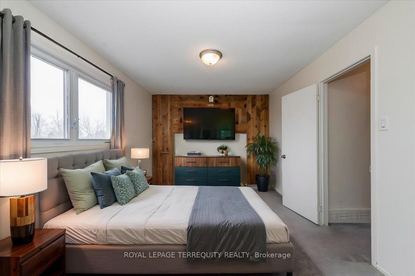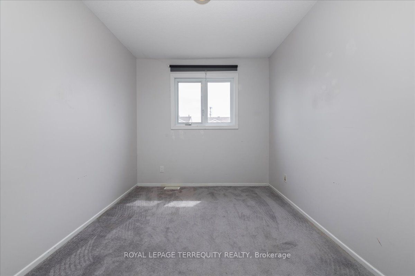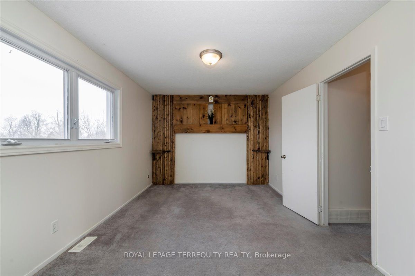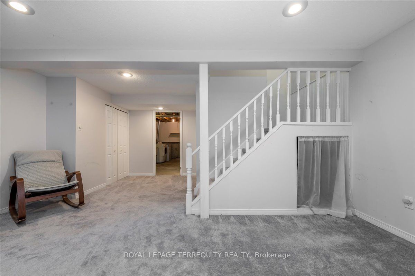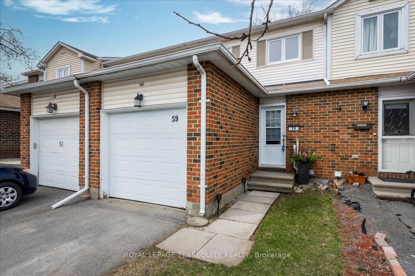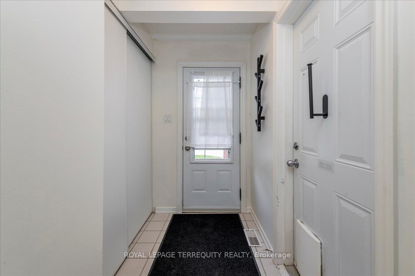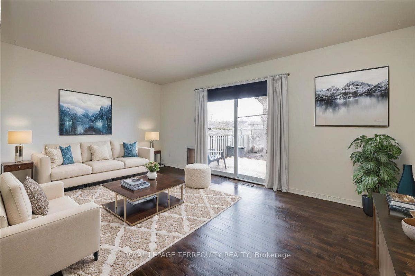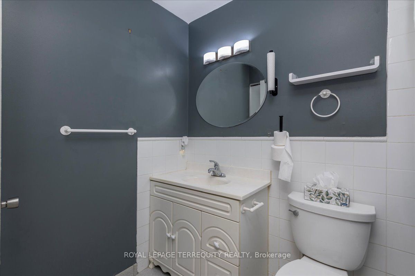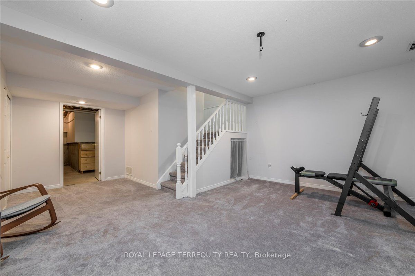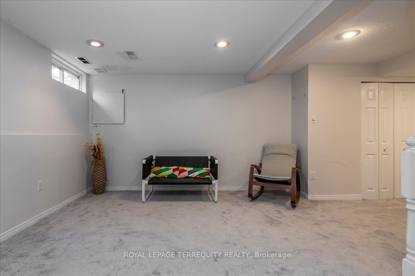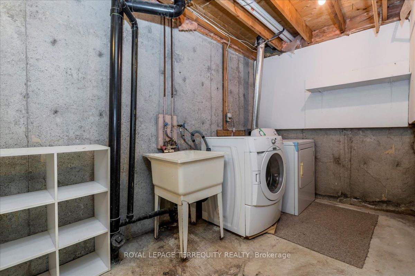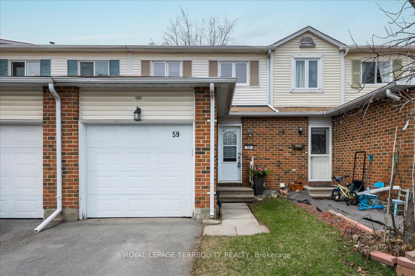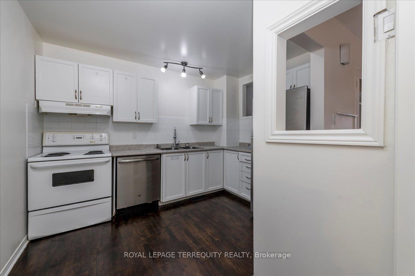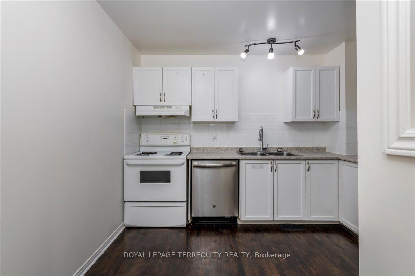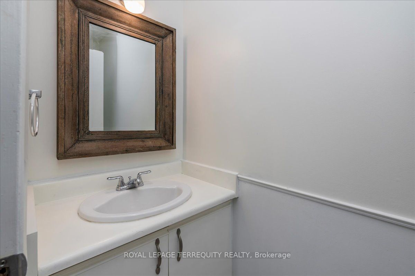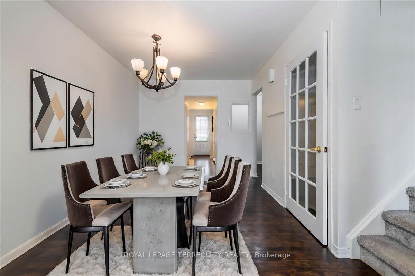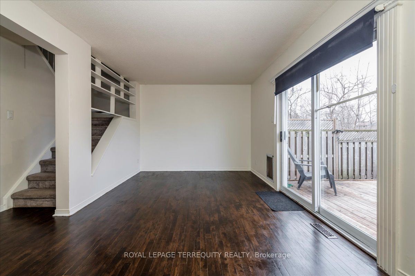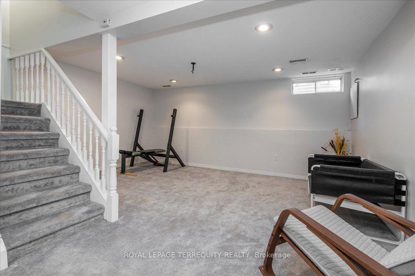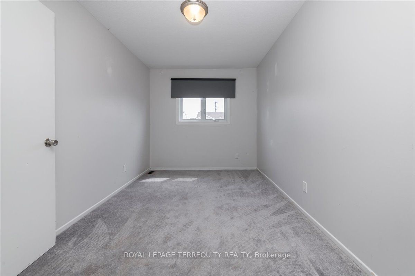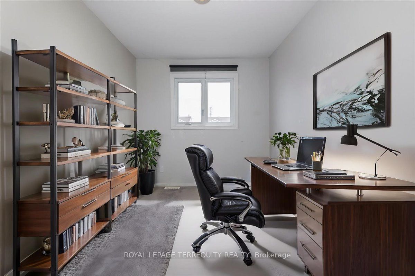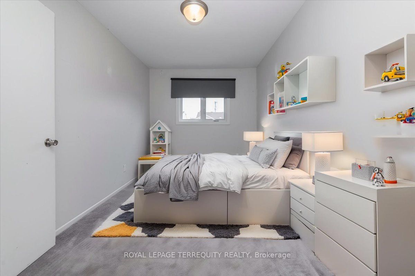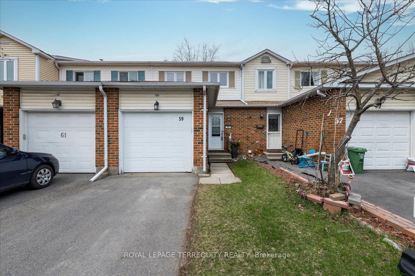
$425,000
Est. Payment
$1,623/mo*
*Based on 20% down, 4% interest, 30-year term
Listed by ROYAL LEPAGE TERREQUITY REALTY
Condo Townhouse•MLS #X12100790•New
Included in Maintenance Fee:
Common Elements
Water
Parking
Price comparison with similar homes in Barrhaven
Compared to 10 similar homes
-9.1% Lower↓
Market Avg. of (10 similar homes)
$467,748
Note * Price comparison is based on the similar properties listed in the area and may not be accurate. Consult licences real estate agent for accurate comparison
Room Details
| Room | Features | Level |
|---|---|---|
Living Room 5.26 × 3.16 m | Hardwood FloorW/O To DeckSliding Doors | Ground |
Dining Room 3.52 × 2.92 m | Hardwood FloorL-Shaped RoomFrench Doors | Ground |
Kitchen 3.28 × 3.04 m | Hardwood FloorB/I Dishwasher | Ground |
Primary Bedroom 5.26 × 3.21 m | BroadloomWindow | Second |
Bedroom 2 4.05 × 2.58 m | BroadloomWindowCloset | Second |
Bedroom 3 3.19 × 2.55 m | BroadloomWindowCloset | Second |
Client Remarks
Dog walkers unite!!! Great family home located in the popular neighborhood of Barrhaven, Ottawa. This spacious 3 bedroom 2 story condo townhome is situated on a quiet lane and backs onto a wonderful walking trail/bike path with a gate that is perfect for families with pets needing close convenient place to get some exercise. The home features a built-in single car garage to protect your car from the elements and has an inside access to the home. The private driveway and garage is suitable for the 2 car family. Inside you will find ample windows providing lots of natural sunlight throughout. The living room, dining and kitchen has beautiful dark hardwood floors. The sliding glass door walk out from the living room leads you to the large deck and private garden in the backyard which offers a great area for entertaining and enjoying family parties. The back yard has convenient gate access to the walking trail. Upstairs you will find a large primary bedroom overlooking the walking trail. The other two bedrooms are a decent size for a growing family. A stylish french door leads you to the private finished basement area with dimmable pot lights and large laundry and storage area. Home was built in 1983 with 100 amp circuit breaker copper wiring. Located in a convenient and family-friendly neighborhood, this home is just minutes away from shopping, dining, and entertainment options. Currently vacant and in move-in ready condition. Quick closing preferred.
About This Property
59 Sunridge Lane, Barrhaven, K2J 2N9
Home Overview
Basic Information
Walk around the neighborhood
59 Sunridge Lane, Barrhaven, K2J 2N9
Shally Shi
Sales Representative, Dolphin Realty Inc
English, Mandarin
Residential ResaleProperty ManagementPre Construction
Mortgage Information
Estimated Payment
$0 Principal and Interest
 Walk Score for 59 Sunridge Lane
Walk Score for 59 Sunridge Lane

Book a Showing
Tour this home with Shally
Frequently Asked Questions
Can't find what you're looking for? Contact our support team for more information.
See the Latest Listings by Cities
1500+ home for sale in Ontario

Looking for Your Perfect Home?
Let us help you find the perfect home that matches your lifestyle
