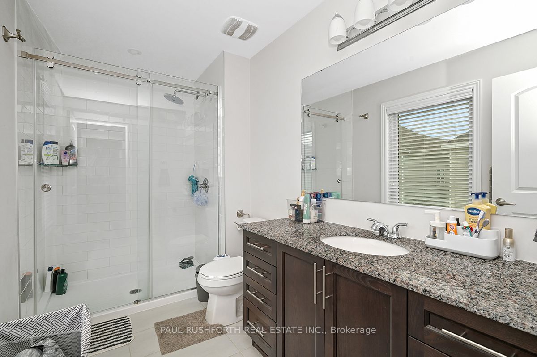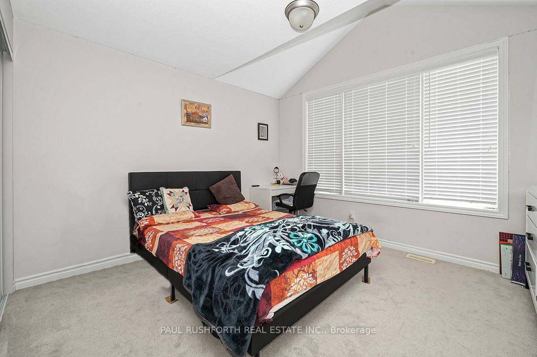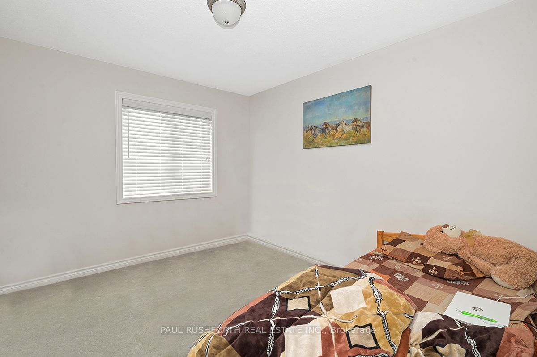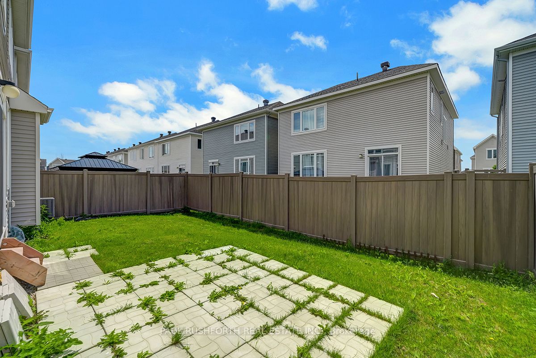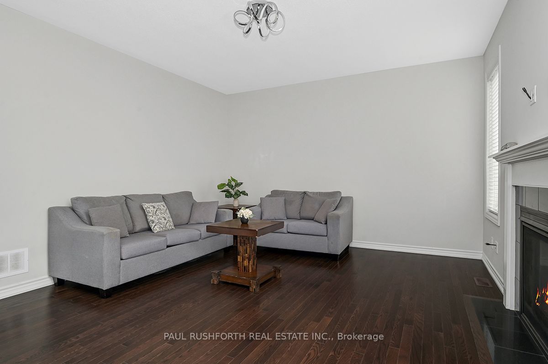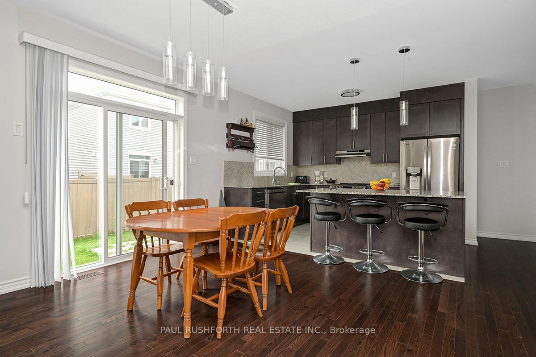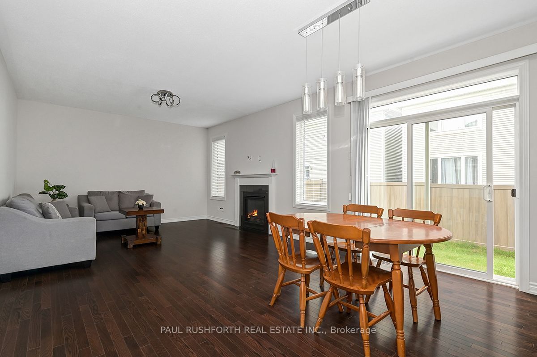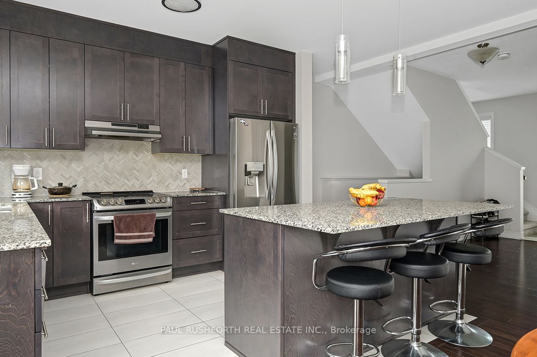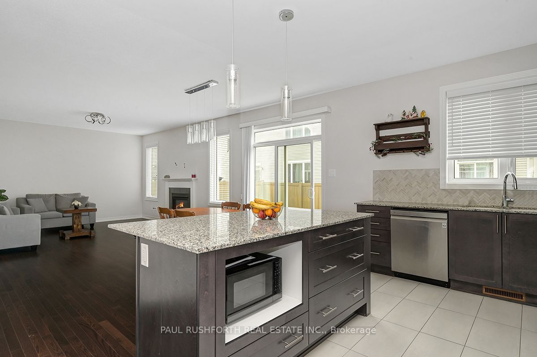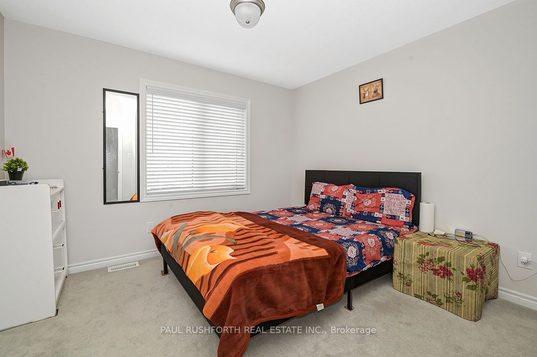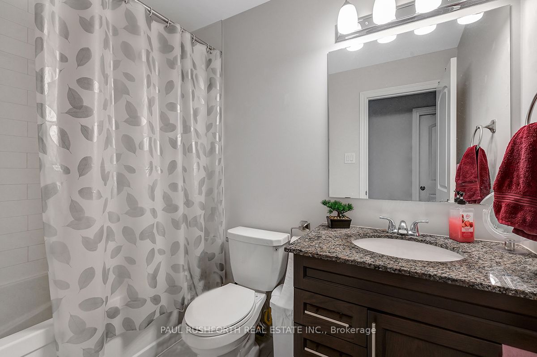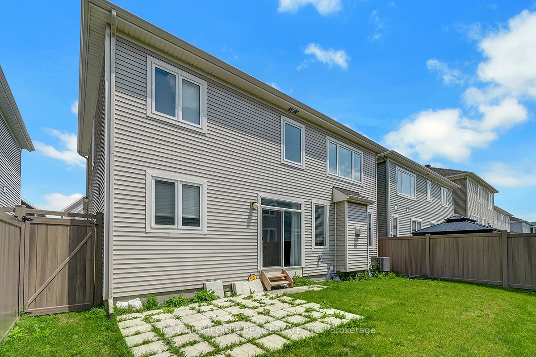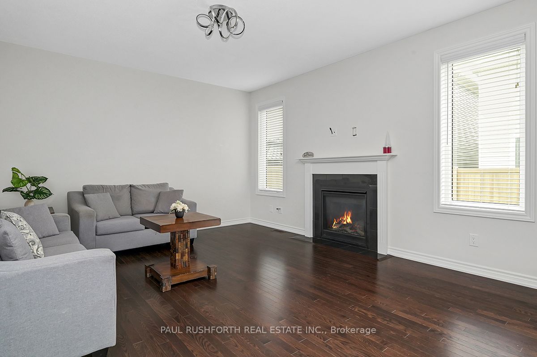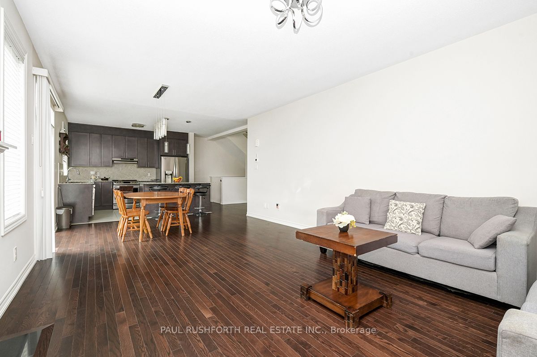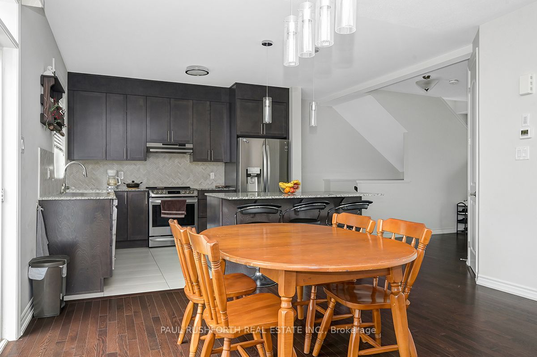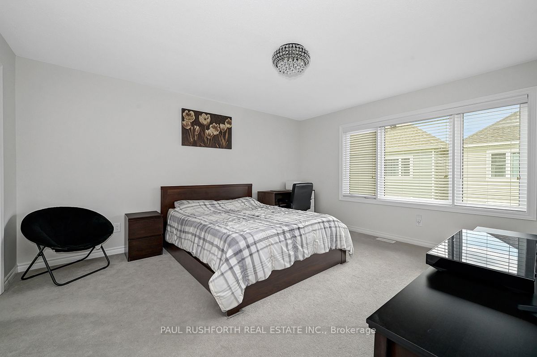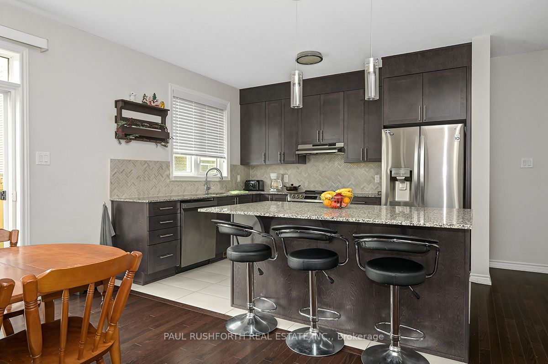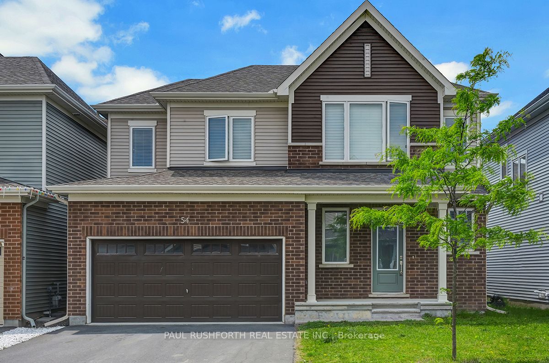
$3,170 /mo
Listed by PAUL RUSHFORTH REAL ESTATE INC.
Detached•MLS #X12219000•New
Room Details
| Room | Features | Level |
|---|---|---|
Living Room 4.498 × 4.16 m | Main | |
Dining Room 4.16 × 3.231 m | Main | |
Kitchen 4.717 × 3.19 m | Main | |
Primary Bedroom 4.622 × 3.973 m | Second | |
Bedroom 2 3.396 × 3.048 m | Second | |
Bedroom 3 3.707 × 3.491 m | Second |
Client Remarks
Beautiful and well-maintained 4-bedroom, 4-bathroom detached home with a double-car garage. The bright, tiled foyer opens into a sun-filled, open-concept main floor featuring a cozy living room with a gas fireplace, a generous dining area, and a modern kitchen equipped with stainless steel appliances, a large island with breakfast bar, and recessed lighting perfect for hosting and everyday living. Upstairs, the spacious primary bedroom includes a walk-in closet and a private 3-piece en-suite. Three additional well-sized bedrooms, a full bathroom, and a convenient lower-floor laundry room with washer and dryer provide functional comfort for families. The fully finished basement adds versatile living space with a large recreation area and a full bathroom ideal for a home office, playroom, or guest suite. Enjoy privacy in the fully fenced PVC backyard. Ideally located near parks, top-rated schools, public transit, shopping, walking trails, and the Minto Recreation Complex. Rent includes appliances; utilitiesare extra.
About This Property
54 Moonbeam Street, Barrhaven, K2J 0K6
Home Overview
Basic Information
Walk around the neighborhood
54 Moonbeam Street, Barrhaven, K2J 0K6
Shally Shi
Sales Representative, Dolphin Realty Inc
English, Mandarin
Residential ResaleProperty ManagementPre Construction
 Walk Score for 54 Moonbeam Street
Walk Score for 54 Moonbeam Street

Book a Showing
Tour this home with Shally
Frequently Asked Questions
Can't find what you're looking for? Contact our support team for more information.
See the Latest Listings by Cities
1500+ home for sale in Ontario

Looking for Your Perfect Home?
Let us help you find the perfect home that matches your lifestyle
