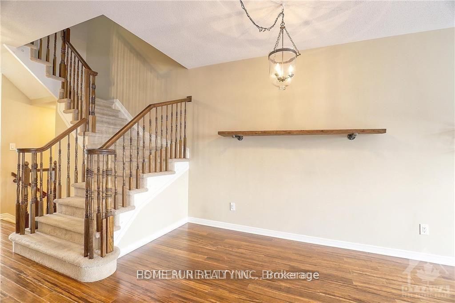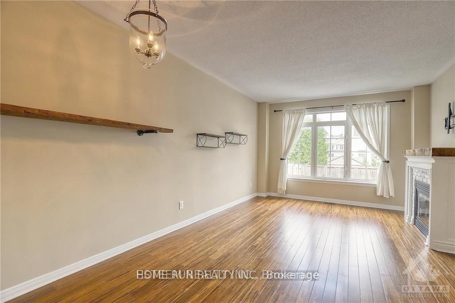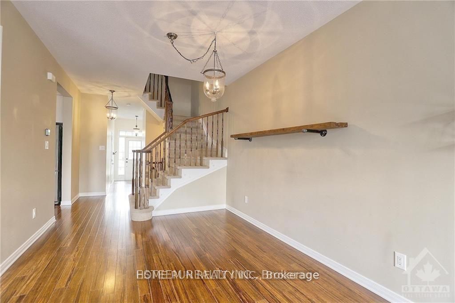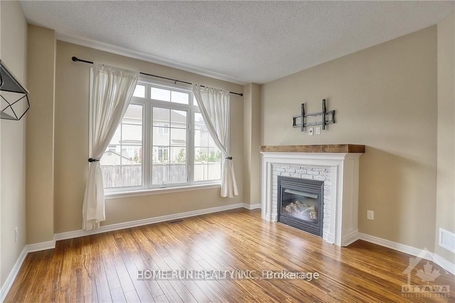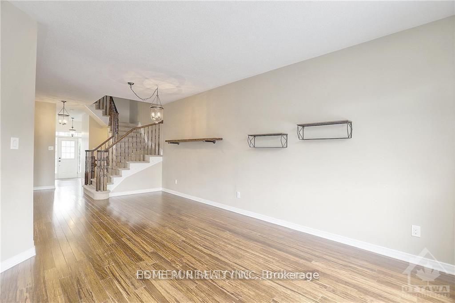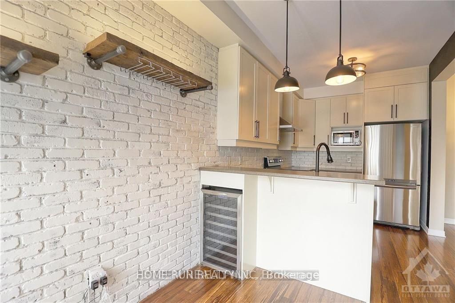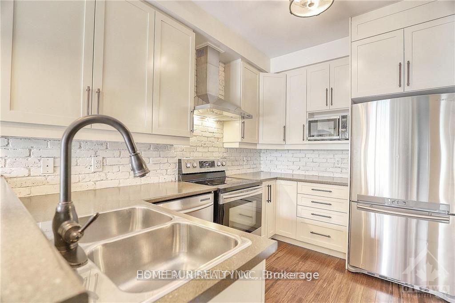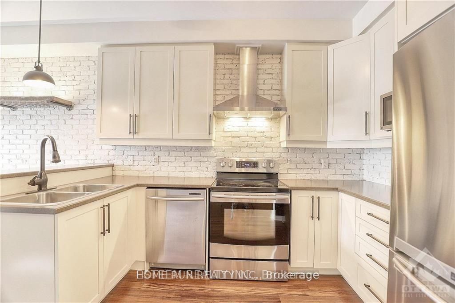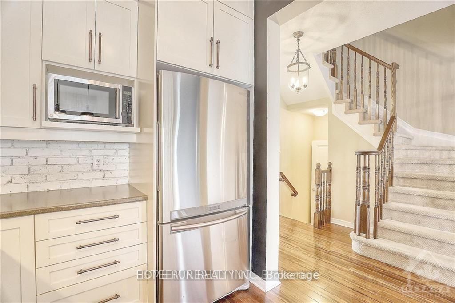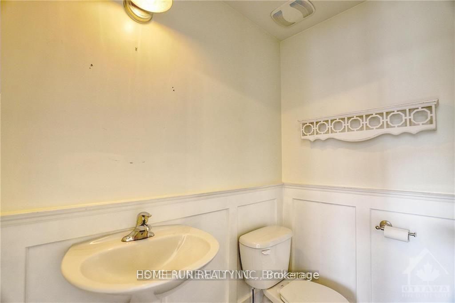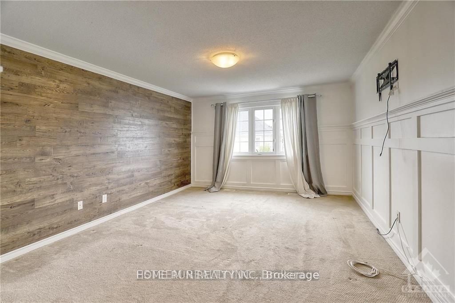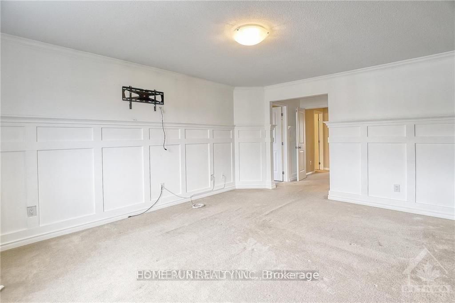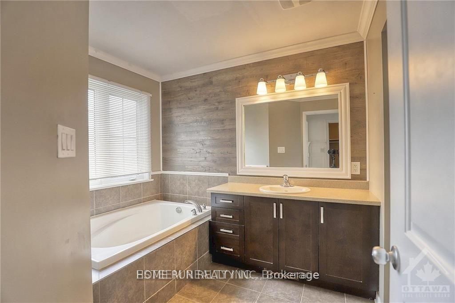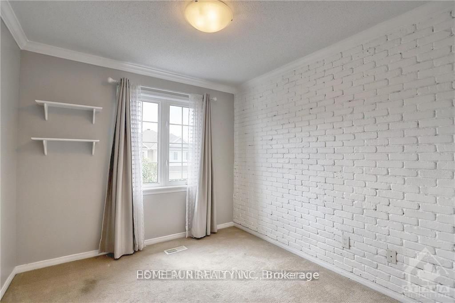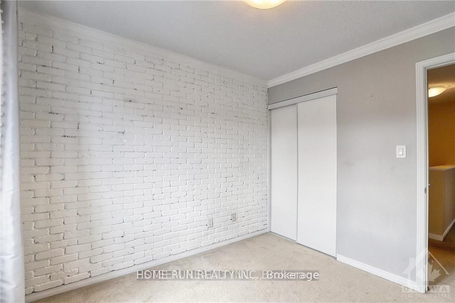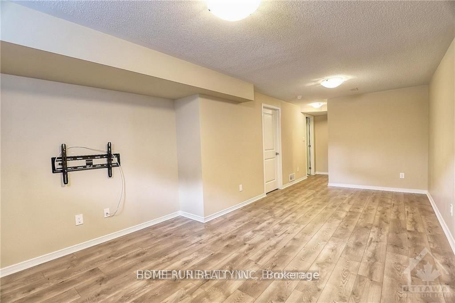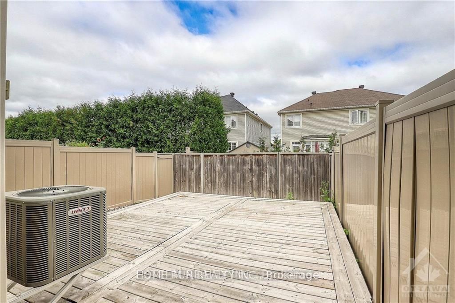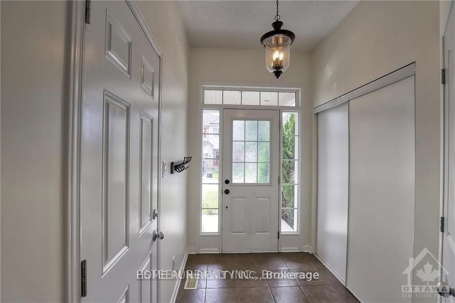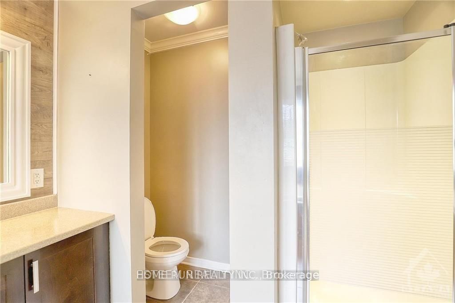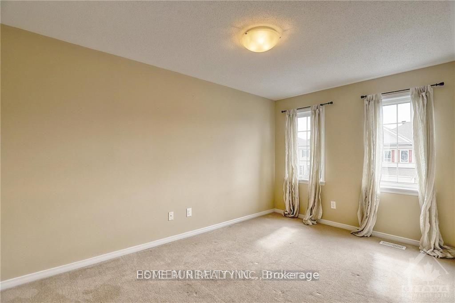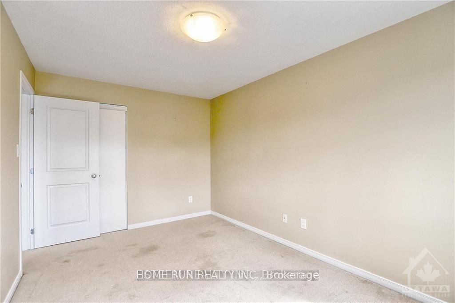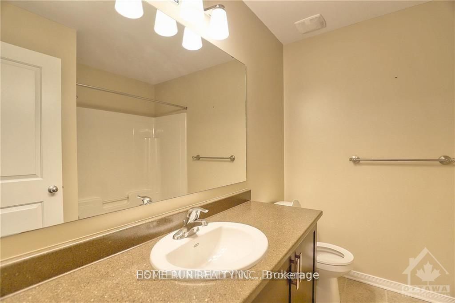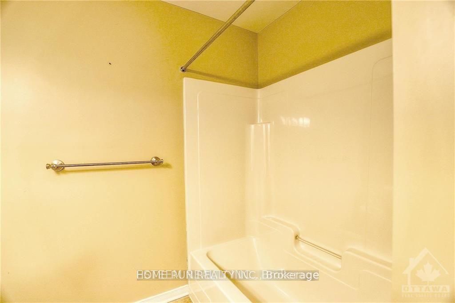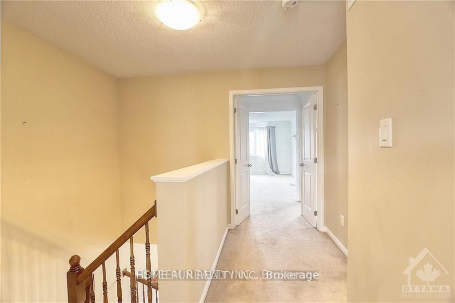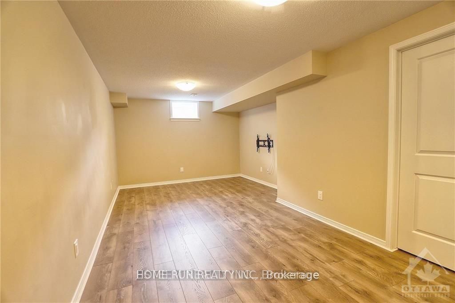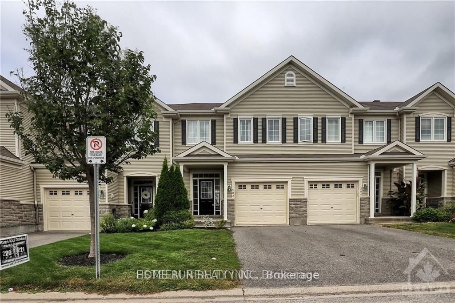
$2,600 /mo
Listed by HOME RUN REALTY INC.
Att/Row/Townhouse•MLS #X12237596•New
Room Details
| Room | Features | Level |
|---|---|---|
Dining Room 3.14 × 3.04 m | Main | |
Kitchen 3.5 × 2.48 m | Main | |
Dining Room 2.48 × 2.43 m | Main | |
Primary Bedroom 4.92 × 3.86 m | Second | |
Bedroom 4.11 × 2.84 m | Second | |
Bedroom 3.04 × 2.84 m | Second |
Client Remarks
Bright and Inviting townhome awaits your discerning taste in a popular family-friendly neighbourhood of stonebridge. This uniquely designed Highlands model is like no others with fabulous upgrades on all three floors. The main level with bamboo flooring and gas fireplace with driftwood mantle in the family room. The chef's kitchen has ss appliances and a real brick wall on one side and full chalkboard on the other, imagine the fun you can have. The upper level features a primary bedroom with wainscoting and crown moulding which also continues into the 4 piece en-suite. Two other bedrooms are generous in size and one also features another brick wall. The finished basement makes for a great play and recreation area, along with a laundry room and plenty of storage. Fenced backyard with a deck is maintenance free. Wonderful Neighbourhood close to Excellent Schools, Parks, Transit, Shopping, Minto REC Centre, Stonebridge Golf Course, Nature Trails & More!
About This Property
504 RANNOCH Private, Barrhaven, K2J 5T3
Home Overview
Basic Information
Walk around the neighborhood
504 RANNOCH Private, Barrhaven, K2J 5T3
Shally Shi
Sales Representative, Dolphin Realty Inc
English, Mandarin
Residential ResaleProperty ManagementPre Construction
 Walk Score for 504 RANNOCH Private
Walk Score for 504 RANNOCH Private

Book a Showing
Tour this home with Shally
Frequently Asked Questions
Can't find what you're looking for? Contact our support team for more information.
See the Latest Listings by Cities
1500+ home for sale in Ontario

Looking for Your Perfect Home?
Let us help you find the perfect home that matches your lifestyle
