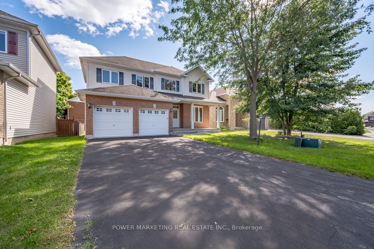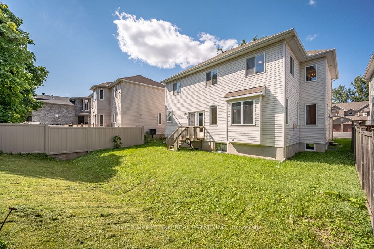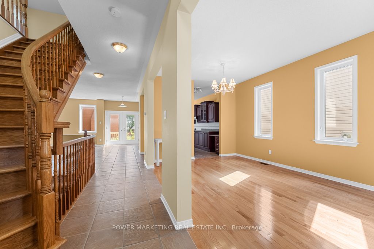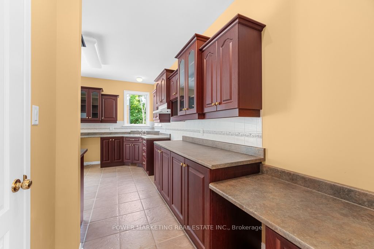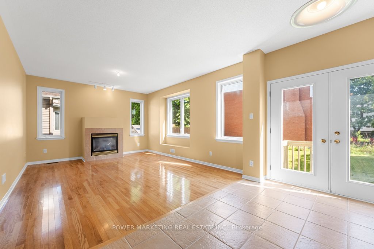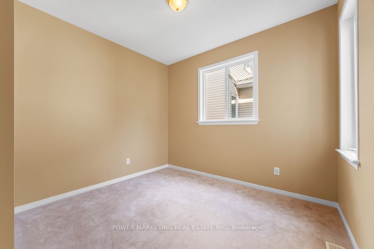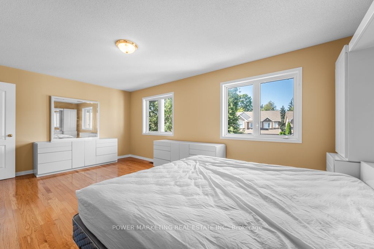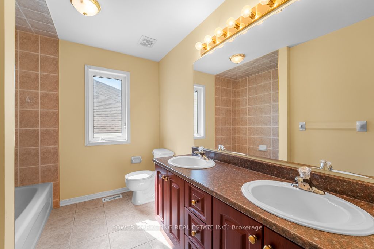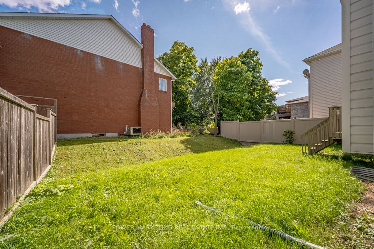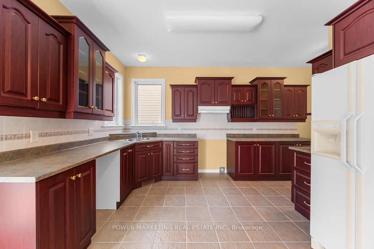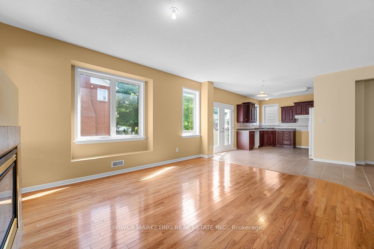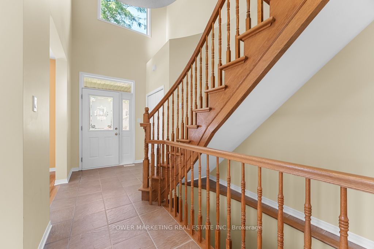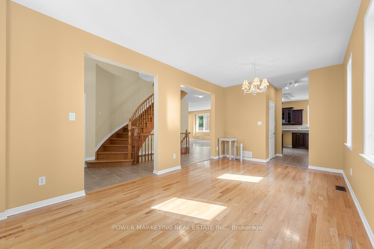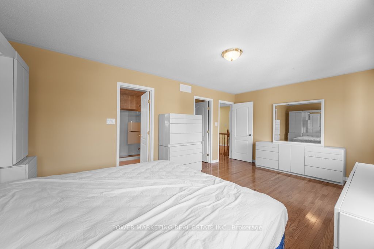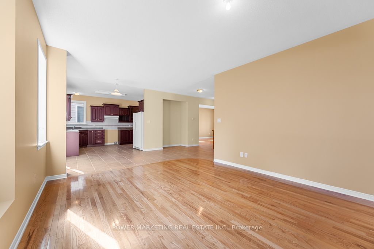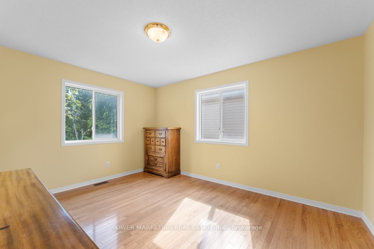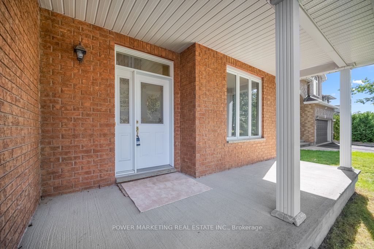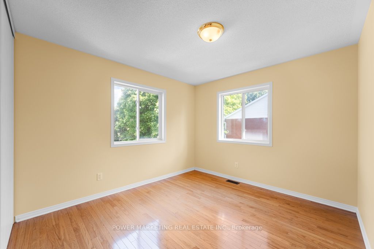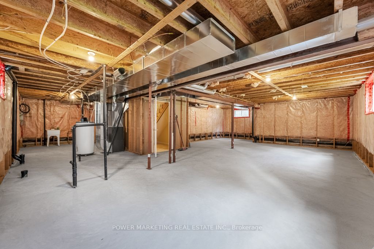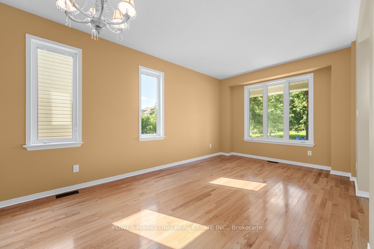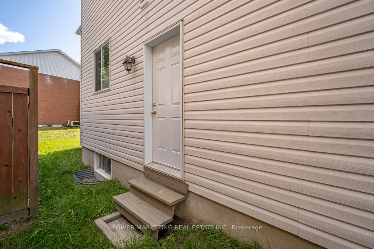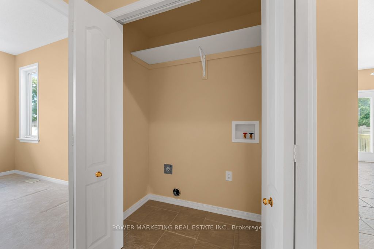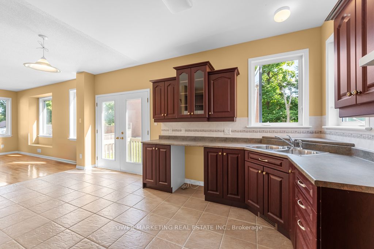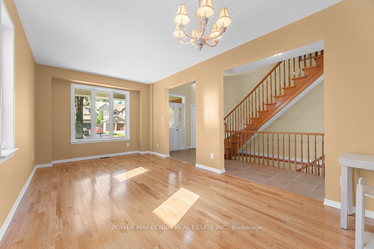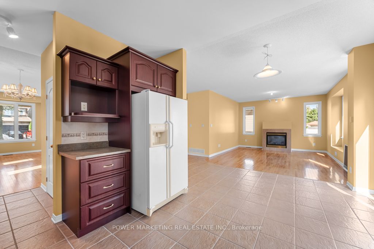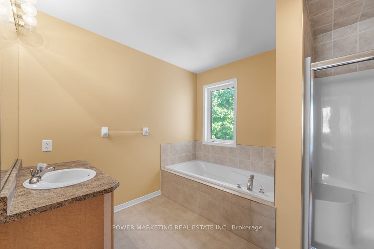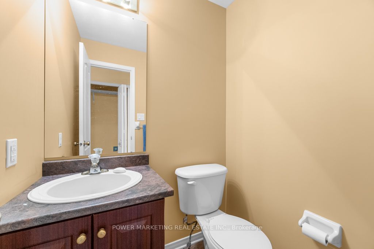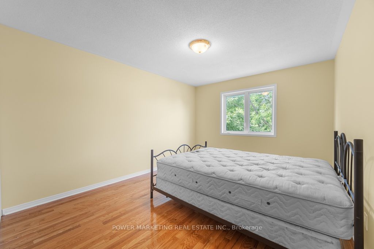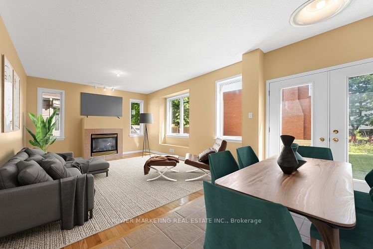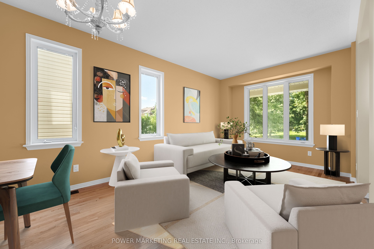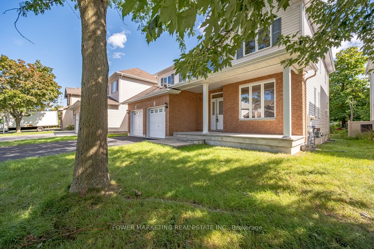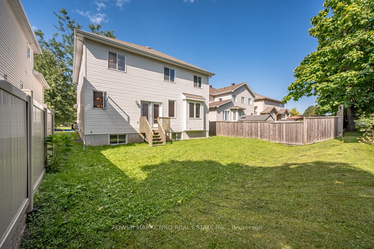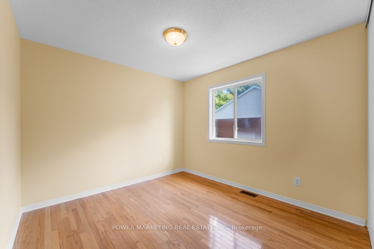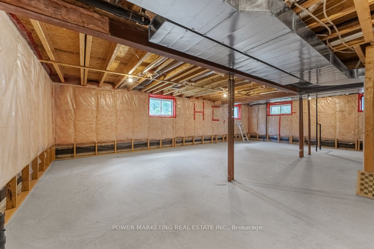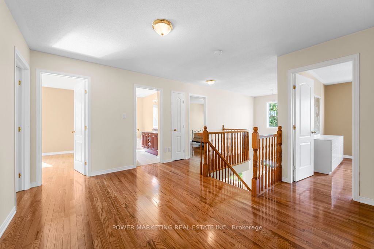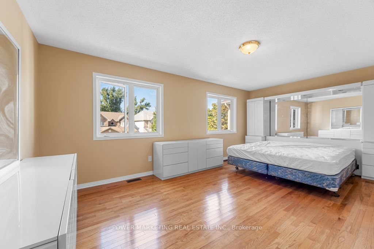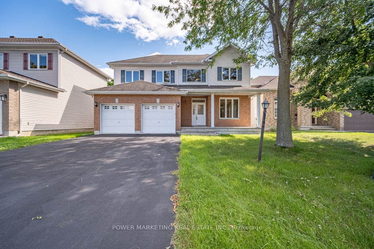
$4,300 /mo
Listed by POWER MARKETING REAL ESTATE INC.
Detached•MLS #X11944536•New
Room Details
| Room | Features | Level |
|---|---|---|
Living Room 5.99 × 3.3 m | Main | |
Kitchen 5.33 × 5.23 m | Main | |
Primary Bedroom 5.81 × 3.65 m | Second | |
Bedroom 3.88 × 3.09 m | Second | |
Bedroom 4.14 × 3.07 m | Second | |
Bedroom 4.14 × 3.3 m | Second |
Client Remarks
Opportunity knocks! Custom built 5 bedroom home with great family room with gas fireplace, large formal living and dining room, main floor den (can be converted to a 6th bedroom) Spacious main bedroom with large walk-in closet and 4-oiece en-suite bathroom, hardwood and ceramic floors, good size bedrooms, large lot, 2 oversize car garage with side entrance and much more! Walk to shopping centers, schools and all amenities! Easy access to Downtown, immediate possession possible! See it today! Some photos are virtually staged,
About This Property
5 TIERNEY Drive, Barrhaven, K2J 4W2
Home Overview
Basic Information
Walk around the neighborhood
5 TIERNEY Drive, Barrhaven, K2J 4W2
Shally Shi
Sales Representative, Dolphin Realty Inc
English, Mandarin
Residential ResaleProperty ManagementPre Construction
 Walk Score for 5 TIERNEY Drive
Walk Score for 5 TIERNEY Drive

Book a Showing
Tour this home with Shally
Frequently Asked Questions
Can't find what you're looking for? Contact our support team for more information.
See the Latest Listings by Cities
1500+ home for sale in Ontario

Looking for Your Perfect Home?
Let us help you find the perfect home that matches your lifestyle
