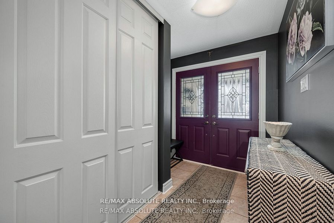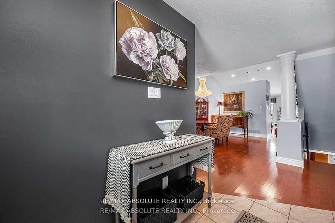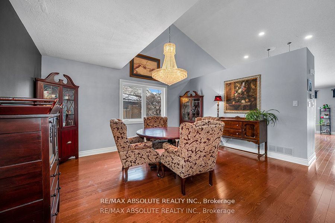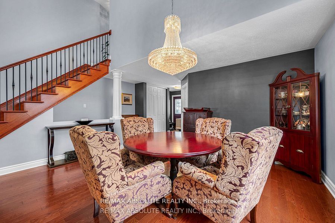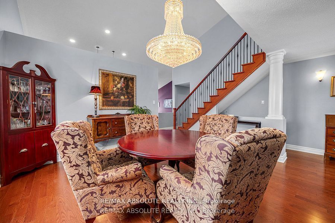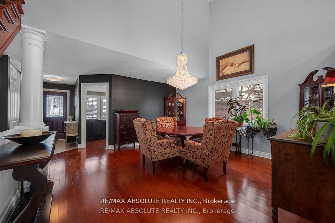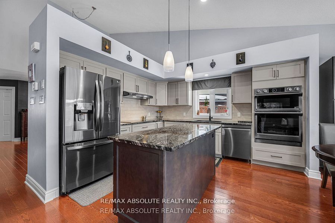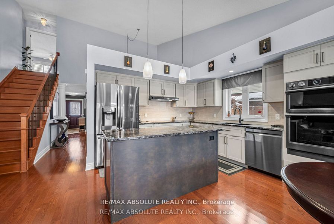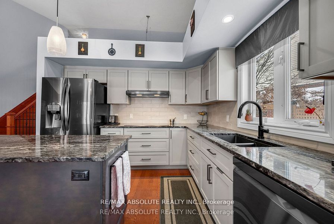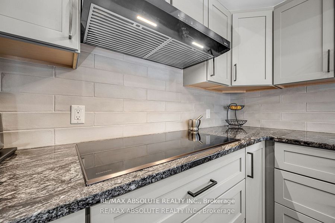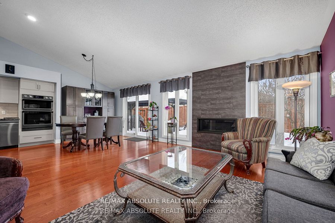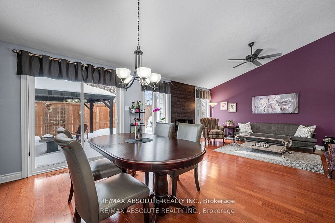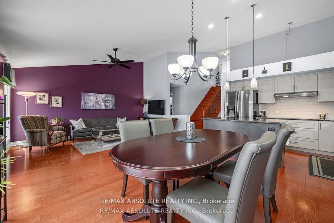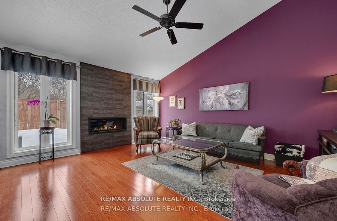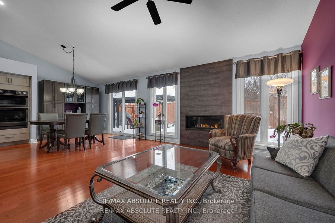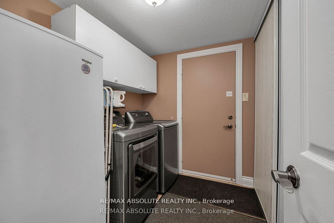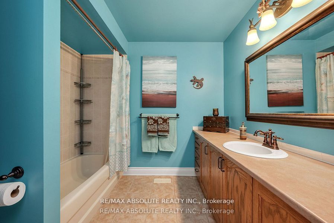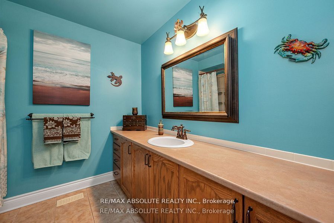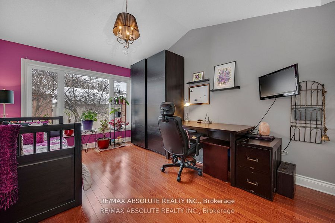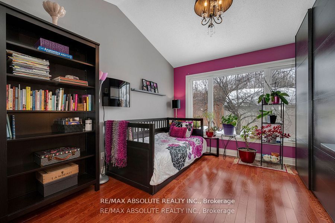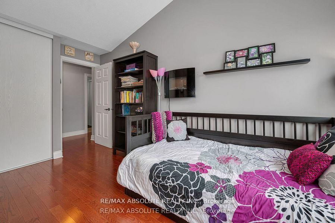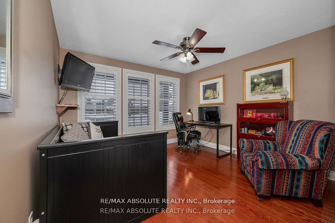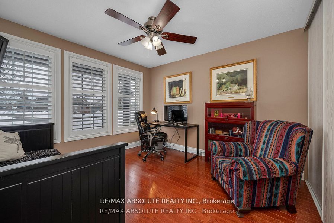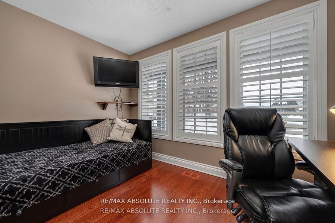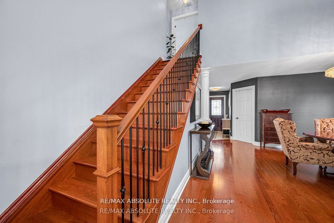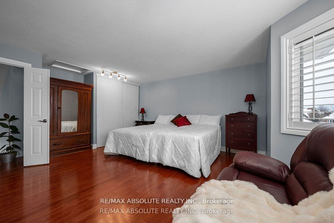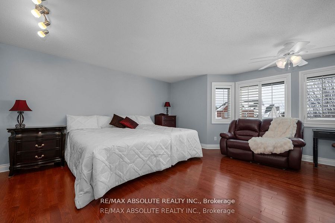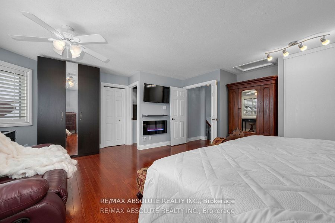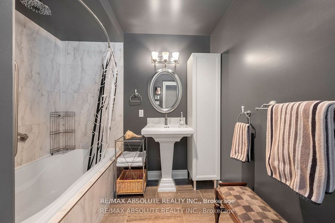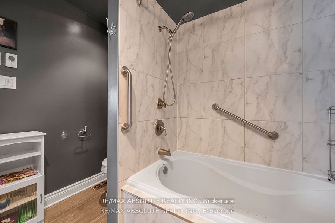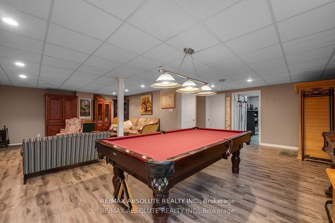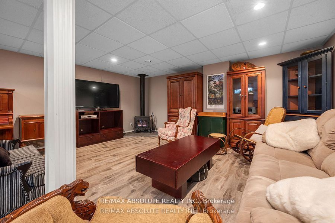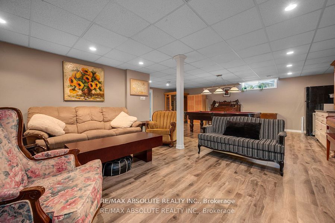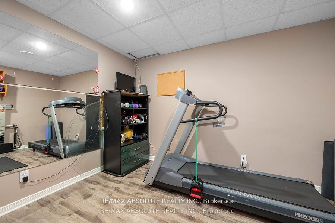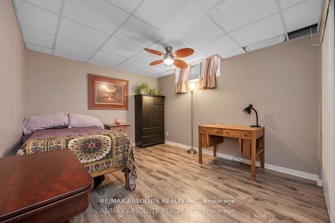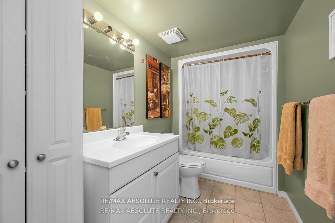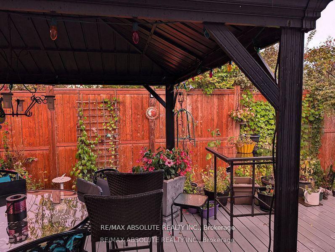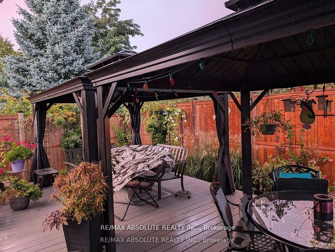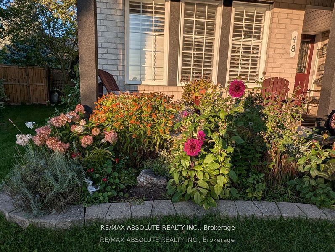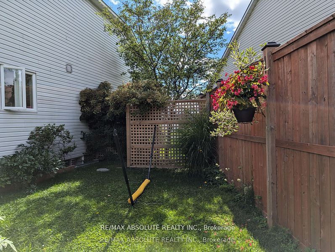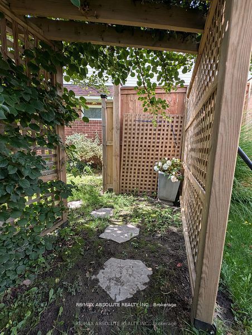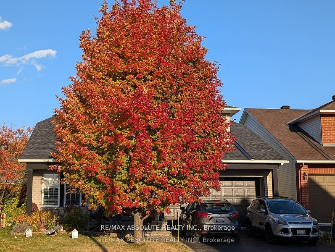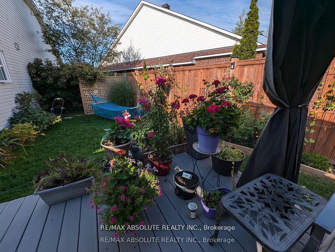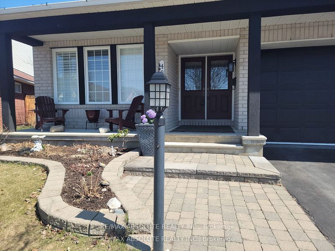
$999,000
Est. Payment
$3,816/mo*
*Based on 20% down, 4% interest, 30-year term
Listed by RE/MAX ABSOLUTE REALTY INC.
Detached•MLS #X12179632•New
Price comparison with similar homes in Barrhaven
Compared to 44 similar homes
13.7% Higher↑
Market Avg. of (44 similar homes)
$878,913
Note * Price comparison is based on the similar properties listed in the area and may not be accurate. Consult licences real estate agent for accurate comparison
Room Details
| Room | Features | Level |
|---|---|---|
Bedroom 4.01 × 3.48 m | Double ClosetHardwood FloorCalifornia Shutters | Main |
Dining Room 4.65 × 4.45 m | Hardwood FloorVaulted Ceiling(s)Large Window | Main |
Kitchen 3.86 × 3.3 m | Centre IslandGranite CountersB/I Appliances | Main |
Living Room 5.18 × 3.96 m | Gas FireplaceOpen ConceptHardwood Floor | Main |
Bedroom 4.7 × 3.36 m | Large WindowDouble ClosetHardwood Floor | Main |
Primary Bedroom 5.84 × 5.81 m | Walk-In Closet(s)Hardwood FloorCalifornia Shutters | Second |
Client Remarks
Welcome to this impeccably maintained custom bungalow-loft by Minto, nestled on a quiet street in family-friendly Barrhaven. Lovingly cared for by its original owner, this 3+1 bedroom, 3-bathroom home offers a rare and versatile layout ideal for families, downsizers, or multi-generational living. The charming covered front porch adds curb appeal and a welcoming place to connect with neighbors. Inside, hardwood flooring flows through the main and upper levels. The second-floor primary suite is a private retreat featuring a spacious bedroom, sitting area, walk-in and second closet, and a luxurious ensuite with heated floors, air jet tub, and heat lamp. The main floor boasts vaulted ceilings, large windows, and an open-concept layout filled with natural light. The fully renovated kitchen (2018) includes granite countertops, custom cabinetry, a large island with outlets, soft-close drawers, and quality appliances: three-door fridge, induction cooktop, double wall oven with microwave, hood fan, and dishwasher. A custom pantry with coffee station and granite counter adds style and storage. Sliding patio doors lead to a private, fenced backyard with a deck, gazebo, and natural gas BBQ hookupperfect for outdoor living. The adjacent living room features a vaulted ceiling, ceiling fan, and sleek linear gas fireplace (2018) with porcelain tile surround. Two spacious main-floor bedrooms offer large closets and natural light. The main floor also includes a full bathroom, an additional pantry, and a laundry/mudroom with garage access, shelving, washer/dryer, and space for a second fridge or freezer. The dining room, with two-story ceiling and large window, offers great flexibility. The finished lower level includes a recreation room with gas fireplace, fourth bedroom, home gym/office, full bathroom, and workshop. Mature trees, flowering bushes, and a storage shed complete the low-maintenance backyard oasis.
About This Property
48 Settler's Ridge Way, Barrhaven, K2J 4V2
Home Overview
Basic Information
Walk around the neighborhood
48 Settler's Ridge Way, Barrhaven, K2J 4V2
Shally Shi
Sales Representative, Dolphin Realty Inc
English, Mandarin
Residential ResaleProperty ManagementPre Construction
Mortgage Information
Estimated Payment
$0 Principal and Interest
 Walk Score for 48 Settler's Ridge Way
Walk Score for 48 Settler's Ridge Way

Book a Showing
Tour this home with Shally
Frequently Asked Questions
Can't find what you're looking for? Contact our support team for more information.
See the Latest Listings by Cities
1500+ home for sale in Ontario

Looking for Your Perfect Home?
Let us help you find the perfect home that matches your lifestyle
