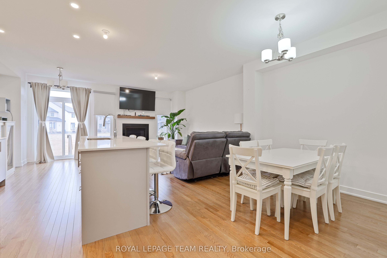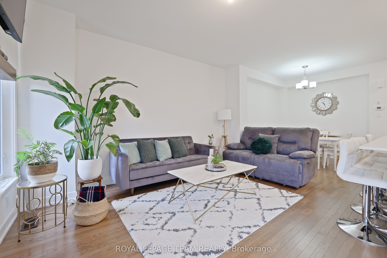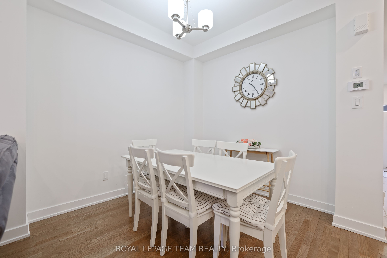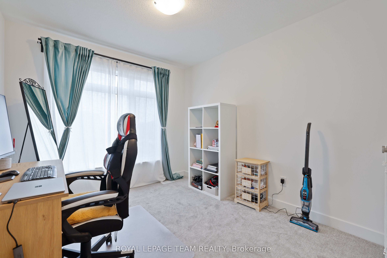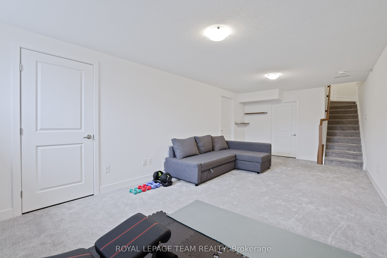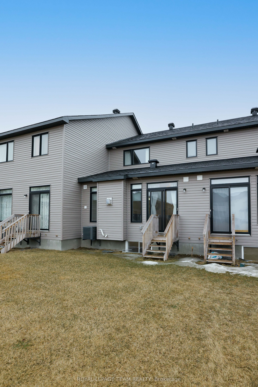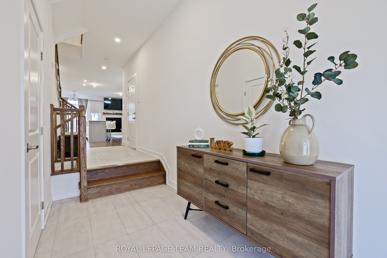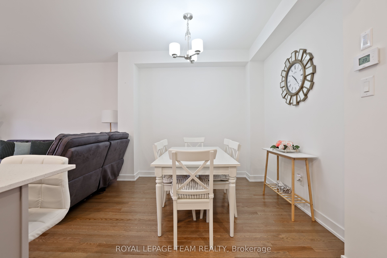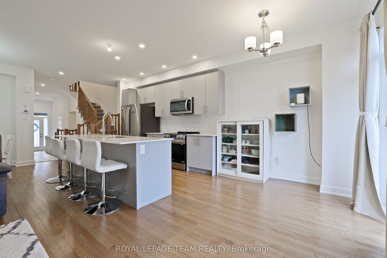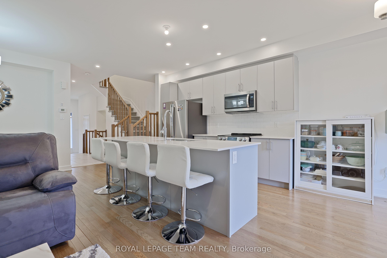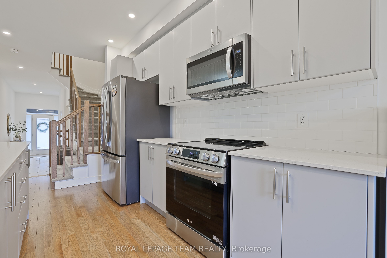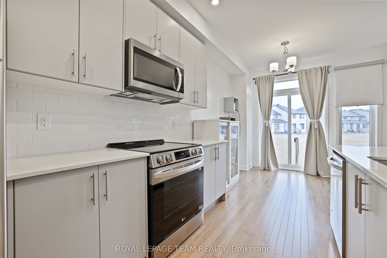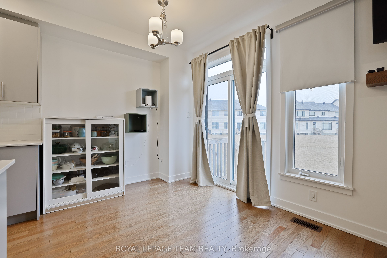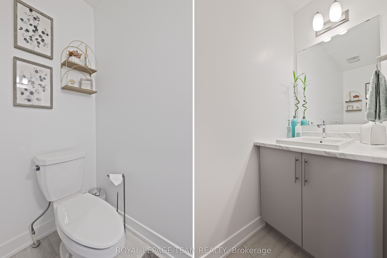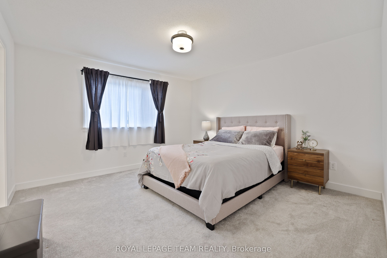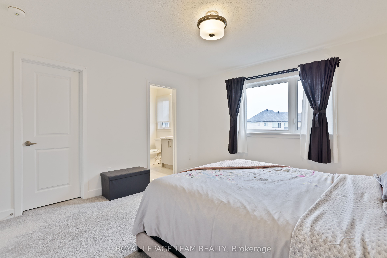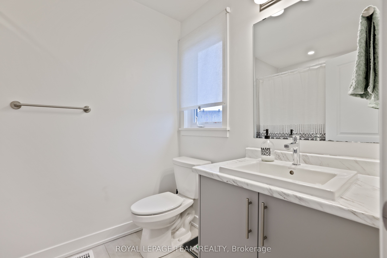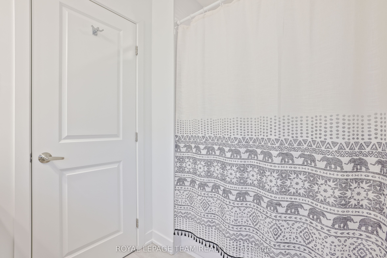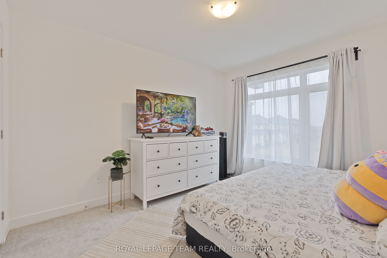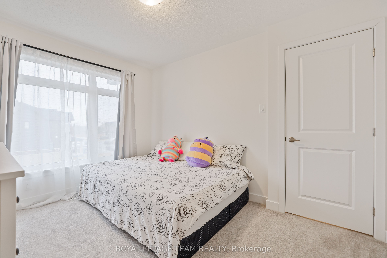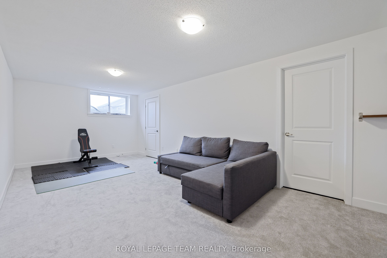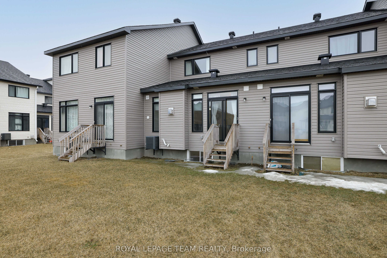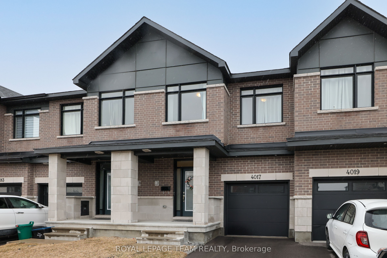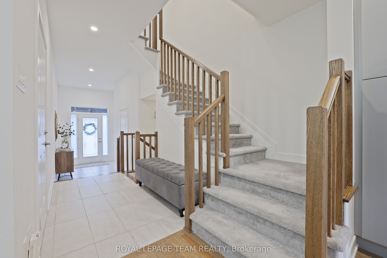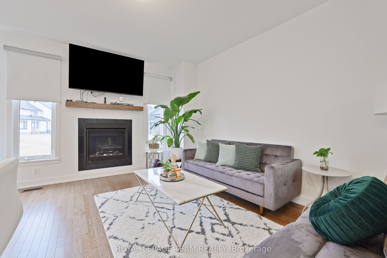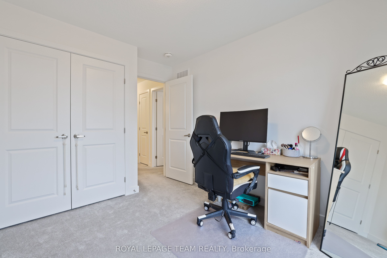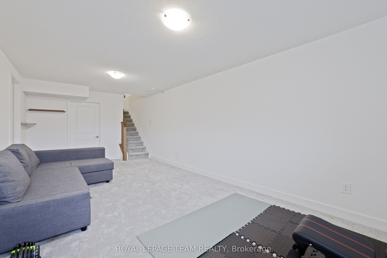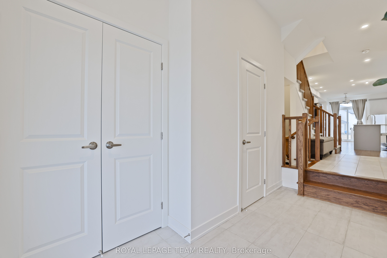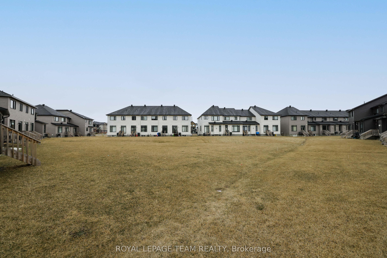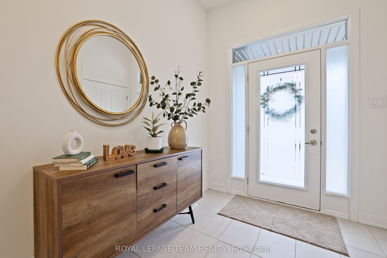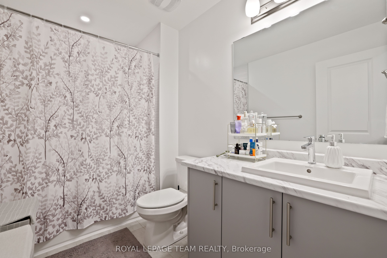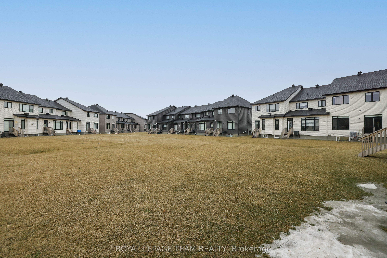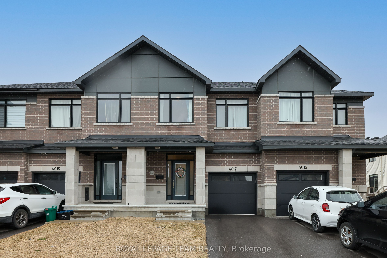
$2,800 /mo
Listed by ROYAL LEPAGE TEAM REALTY
Att/Row/Townhouse•MLS #X12067077•New
Room Details
| Room | Features | Level |
|---|---|---|
Kitchen 3.35 × 2.44 m | Main | |
Living Room 4.26 × 3 m | Main | |
Dining Room 3 × 3 m | Main | |
Primary Bedroom 3.96 × 3.96 m | Second | |
Bedroom 2 3.65 × 2.74 m | Second | |
Bedroom 3 3.04 × 2.74 m | Second |
Client Remarks
Welcome to 4017 Jockvale Road- a beautifully maintained townhome nestled in the highly sought-after Heritage Park in Barrhaven. This spectacular Claridge Whitney model with 1825 SQFT of living space (per builder plan) with bright and spacious 3-bedroom, 2.5-bathroom home offers the perfect blend of style, function, and convenience ideal for your family. Open concept main level boasts nice, wide and welcoming tiled foyer, hardwood flooring in main floor living area, soft-close hardwood on all cabinet doors & drawers, 9' ceiling on main level & quartz countertops in kitchen with new S/S appliances. Second level boasts spacious primary bedroom with luxury ensuite, generous second and third bedroom, and a second full bathroom. Professionally finished basement with oversized recreation room, ample storage area and a bath rough-in. NO PETS AND NO SMOKERS PREFERENCE, Tenant is responsible for utilities and hot water tank, Credit check & references needed.
About This Property
4017 Jockvale Road, Barrhaven, K2C 3H2
Home Overview
Basic Information
Walk around the neighborhood
4017 Jockvale Road, Barrhaven, K2C 3H2
Shally Shi
Sales Representative, Dolphin Realty Inc
English, Mandarin
Residential ResaleProperty ManagementPre Construction
 Walk Score for 4017 Jockvale Road
Walk Score for 4017 Jockvale Road

Book a Showing
Tour this home with Shally
Frequently Asked Questions
Can't find what you're looking for? Contact our support team for more information.
Check out 100+ listings near this property. Listings updated daily
See the Latest Listings by Cities
1500+ home for sale in Ontario

Looking for Your Perfect Home?
Let us help you find the perfect home that matches your lifestyle
