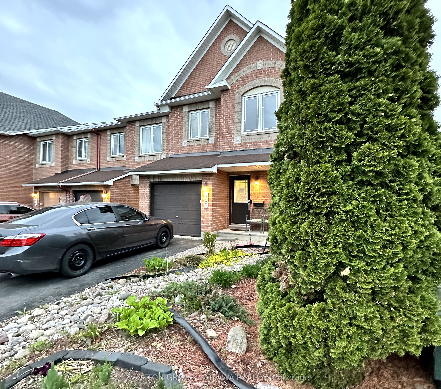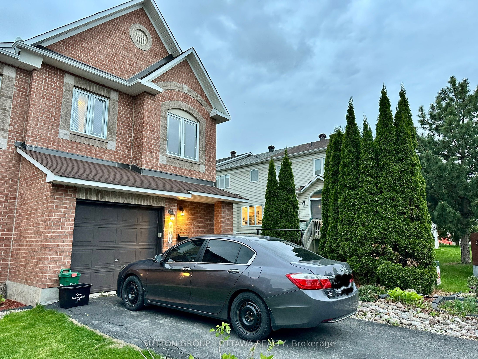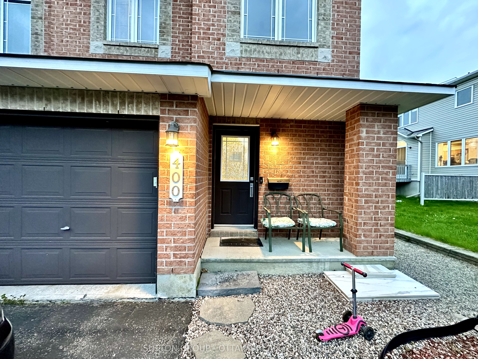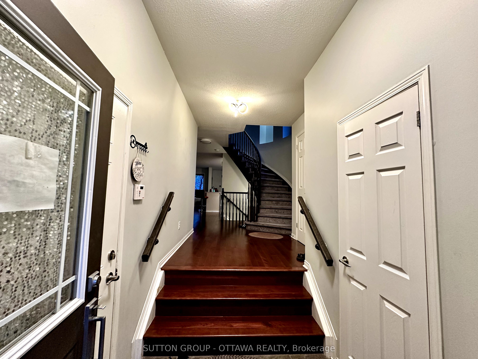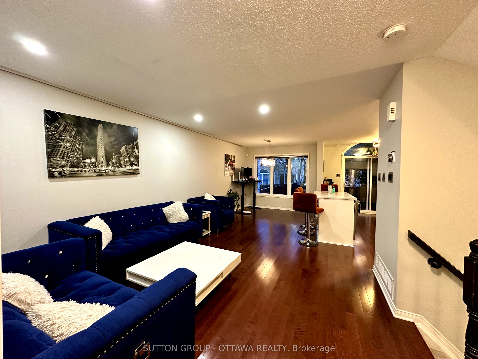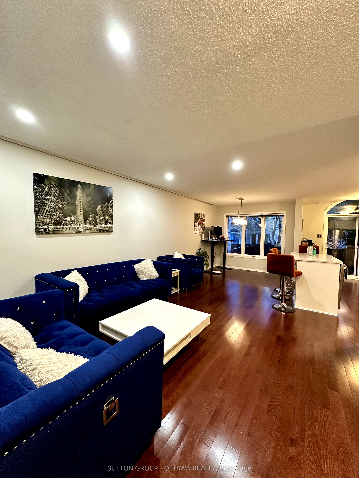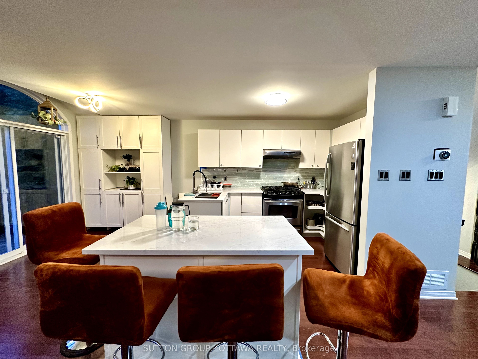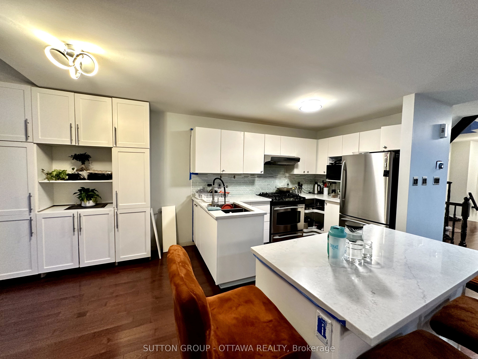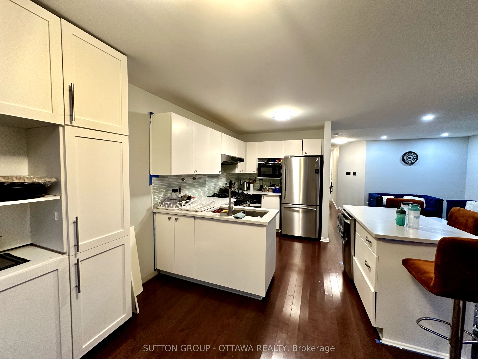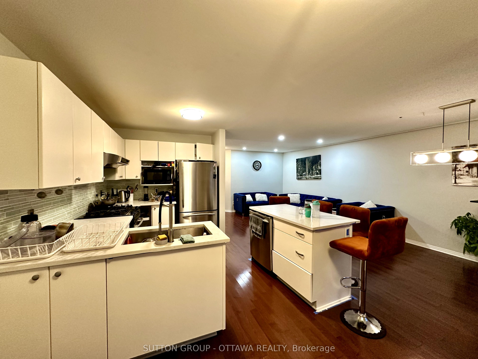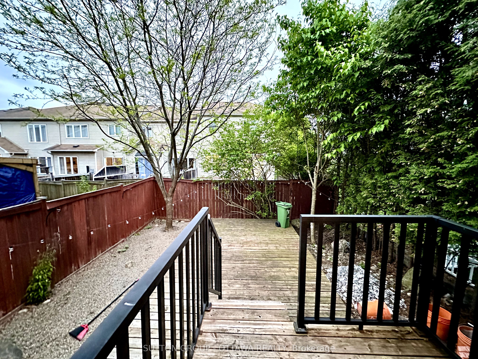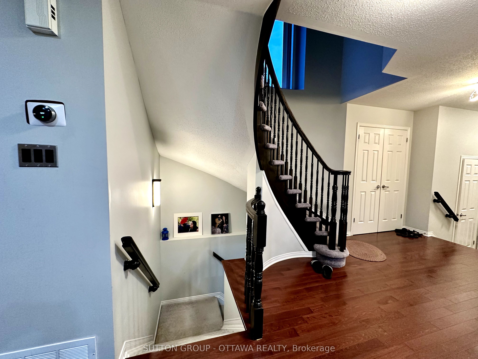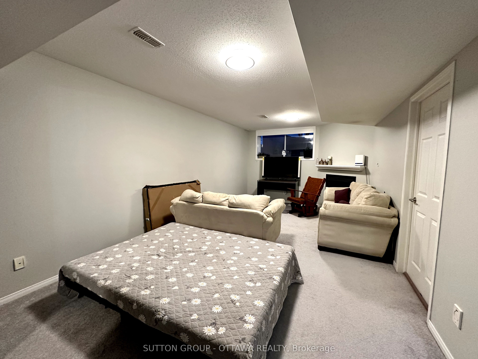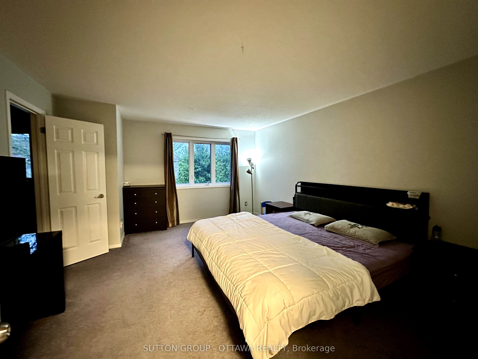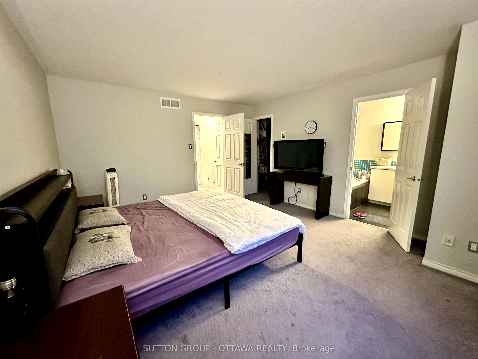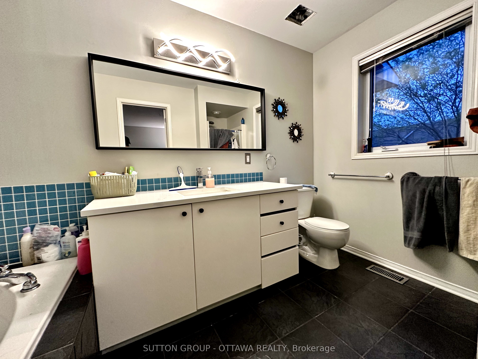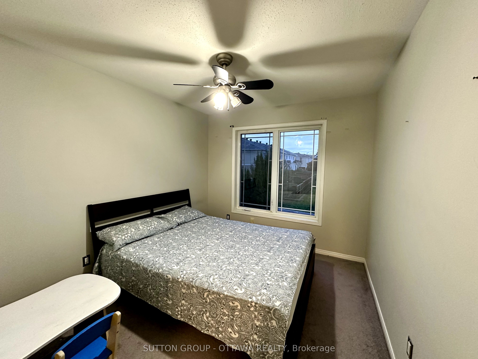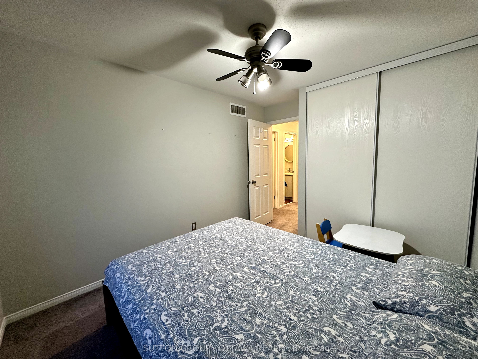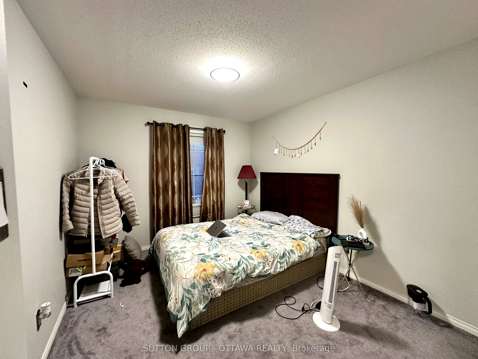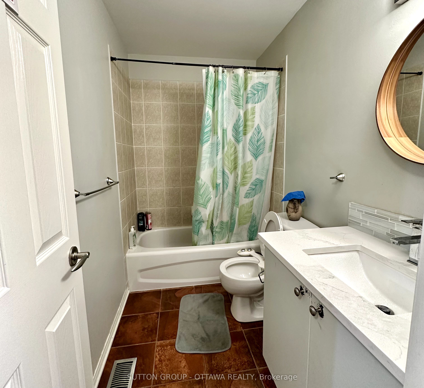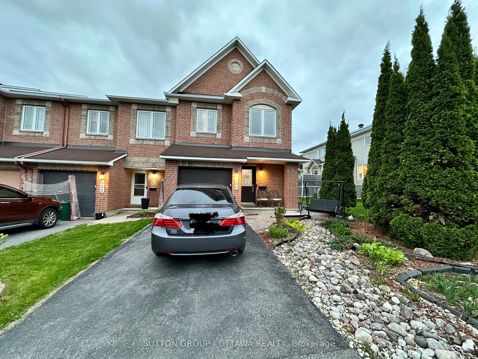
$2,800 /mo
Listed by SUTTON GROUP - OTTAWA REALTY
Att/Row/Townhouse•MLS #X12170732•New
Room Details
| Room | Features | Level |
|---|---|---|
Living Room 3.65 × 3.22 m | Main | |
Dining Room 4.06 × 2.92 m | Main | |
Dining Room 3.04 × 3.04 m | Main | |
Kitchen 3.04 × 3.04 m | Main | |
Primary Bedroom 4.59 × 4.01 m | Second | |
Bedroom 2 3.5 × 2.76 m | Second |
Client Remarks
Welcome Home! This well maintained end unit townhouse is located in the highly sought-after Chapman Mills in Barrhaven. The open-concept main level features a large living and dining room, upgraded kitchen with gas stove, quartz countertop, island and a large breakfast area. The second level has three generous bedrooms and 2 full baths. The primary bedroom boasts a 4-piece Ensuite and a large walk-in closet. The basement has a gas fireplace, a large family room, and abundant storage space. The fenced maintenance free backyard with decks and hedges give you a quiet environment in a well established neighbourhood. Close to bus stops, parks, walking trail by the Rideau Canal through the spectacular Vimmy Bridge that connects to Riverside South and the forthcoming LRT. Close to many groceries stores and schools of variety school boards. Don't miss the warm cozy winter movie time in the basement. Available now -- Don't miss this opportunity!
About This Property
400 Citadel Crescent, Barrhaven, K2G 7E8
Home Overview
Basic Information
Walk around the neighborhood
400 Citadel Crescent, Barrhaven, K2G 7E8
Shally Shi
Sales Representative, Dolphin Realty Inc
English, Mandarin
Residential ResaleProperty ManagementPre Construction
 Walk Score for 400 Citadel Crescent
Walk Score for 400 Citadel Crescent

Book a Showing
Tour this home with Shally
Frequently Asked Questions
Can't find what you're looking for? Contact our support team for more information.
See the Latest Listings by Cities
1500+ home for sale in Ontario

Looking for Your Perfect Home?
Let us help you find the perfect home that matches your lifestyle
