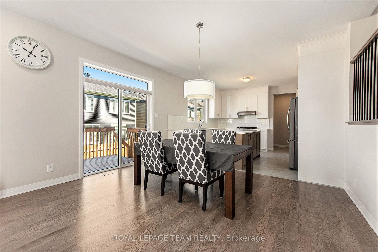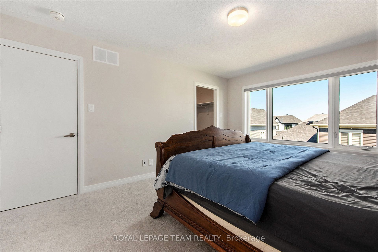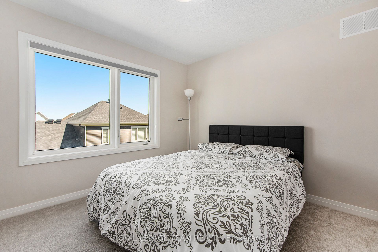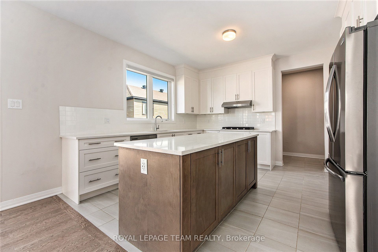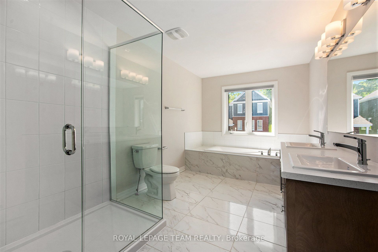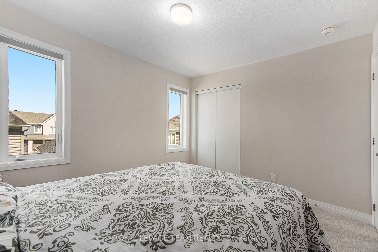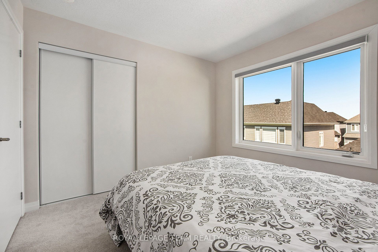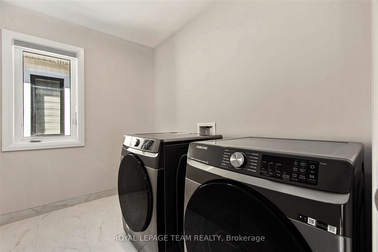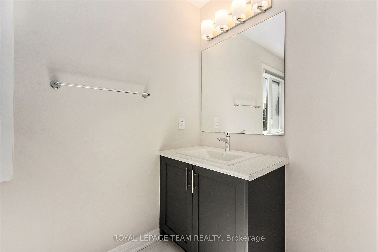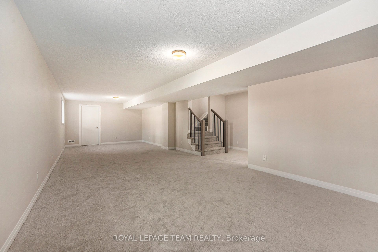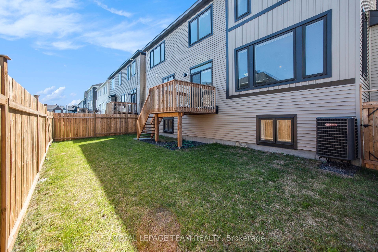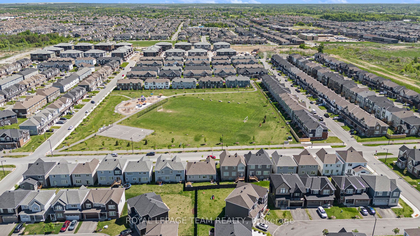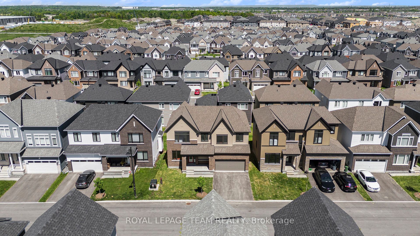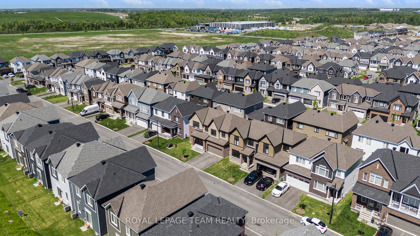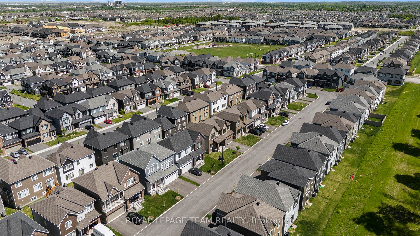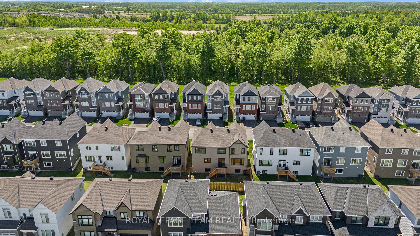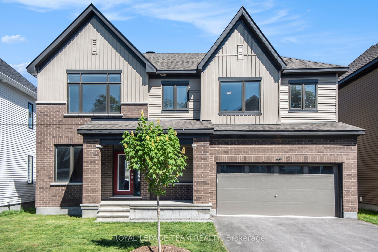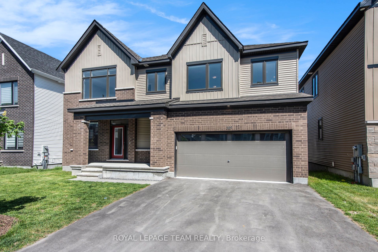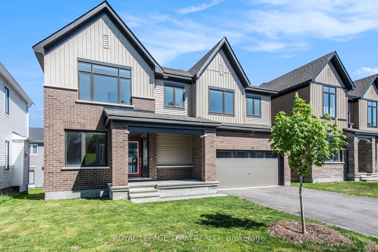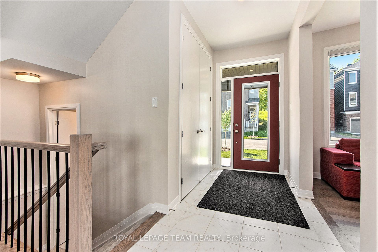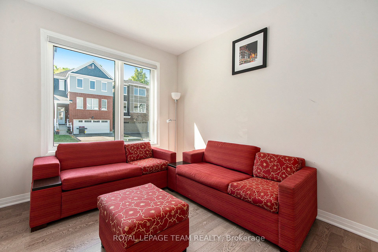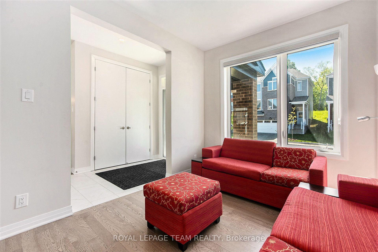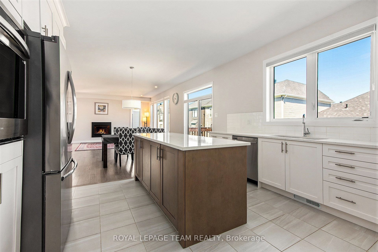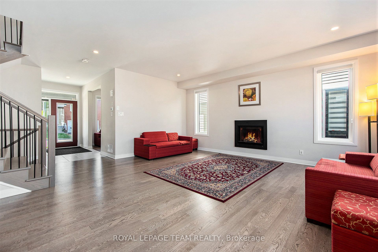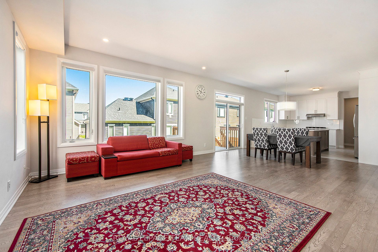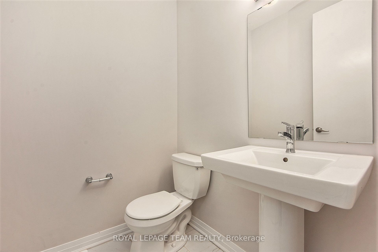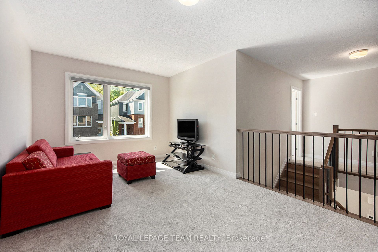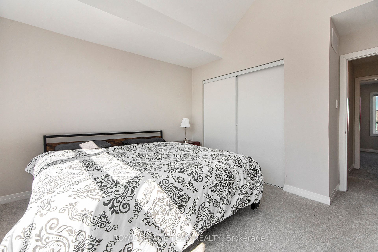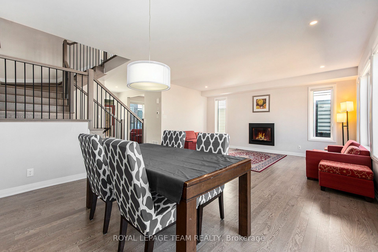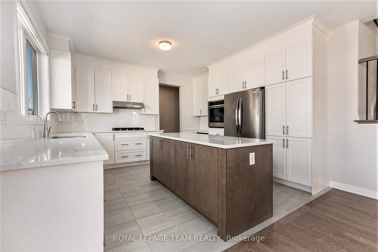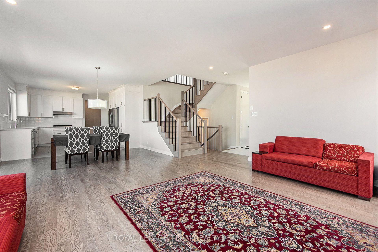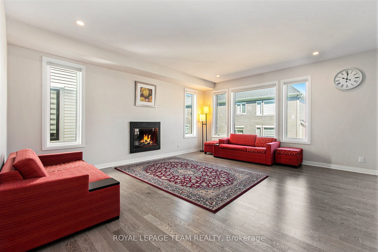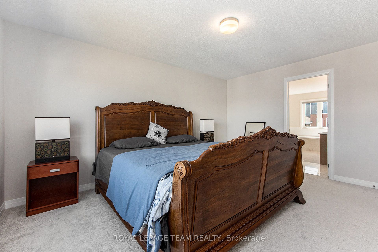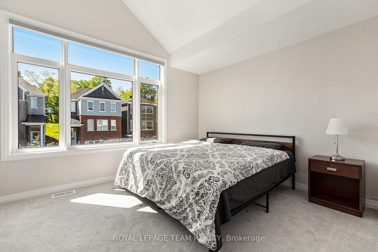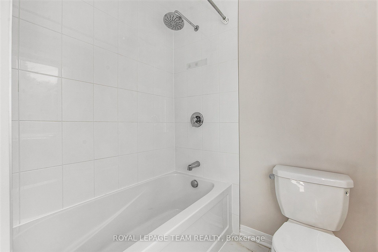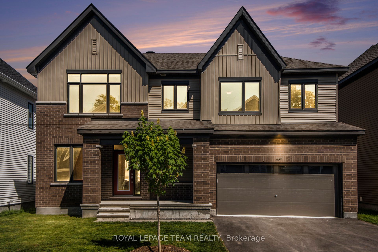
$1,039,000
Est. Payment
$3,968/mo*
*Based on 20% down, 4% interest, 30-year term
Listed by ROYAL LEPAGE TEAM REALTY
Detached•MLS #X12180870•New
Price comparison with similar homes in Barrhaven
Compared to 39 similar homes
1.6% Higher↑
Market Avg. of (39 similar homes)
$1,022,826
Note * Price comparison is based on the similar properties listed in the area and may not be accurate. Consult licences real estate agent for accurate comparison
Room Details
| Room | Features | Level |
|---|---|---|
Dining Room 3.38 × 4.21 m | Main | |
Kitchen 3.23 × 4.21 m | Main | |
Primary Bedroom 3.66 × 4.57 m | Second | |
Bedroom 2 3.69 × 3.32 m | Second | |
Bedroom 3 3.69 × 3.13 m | Second | |
Bedroom 4 3.23 × 3.13 m | Second |
Client Remarks
Stunning 4-Bedroom Home with Loft, Den & Finished Basement on a Premium 50-Foot Lot! Welcome to this beautifully upgraded 4-bedroom, 3.5-bathroom home offering over 3,000 sq ft of finished living space in one of the areas most desirable neighborhoods. Situated on a premium 50-foot lot, this home delivers exceptional space, luxury, and privacy for the modern family. Step inside to discover 9-foot ceilings and rich hardwood flooring throughout the main level. A versatile main floor den makes the perfect home office or study, while the open-concept living room is anchored by a cozy gas fireplace, creating a warm and inviting space. At the heart of the home is the chef-inspired centre kitchen, designed to impress with quartz countertops, a gas cooktop, built-in oven, and a spacious dining area- ideal for cooking, entertaining, and daily living. From the main level, step out on to a large deck, perfect for family BBQs and outdoor dining. Additional main level features include a mudroom with inside access to the double-car garage and a stylish powder room for guests. Upstairs, elegant oak stairs with iron railings lead to a bright open loft, a perfect second living area or relaxation space. The primary suite offers a tranquil retreat with a luxurious 5-piece ensuite, including a soaker tub, double vanities, and a separate shower. Three additional spacious bedrooms and a full main bathroom complete the upper level.The fully finished basement extends your living space with a large recreation room, a full bathroom, and oversized look-out windows that flood the space with natural light, perfect for a home gym, media room, or guest suite.Outside, enjoy the fully fenced backyard, providing peace, privacy, and the ideal setting for outdoor entertaining or family fun.This home also features a 200 amp electrical service. Don't miss this incredible opportunity to own a thoughtfully designed home with high-end finishes, ample living space, and features that check every box!
About This Property
389 Appalachian Circle, Barrhaven, K2J 6X3
Home Overview
Basic Information
Walk around the neighborhood
389 Appalachian Circle, Barrhaven, K2J 6X3
Shally Shi
Sales Representative, Dolphin Realty Inc
English, Mandarin
Residential ResaleProperty ManagementPre Construction
Mortgage Information
Estimated Payment
$0 Principal and Interest
 Walk Score for 389 Appalachian Circle
Walk Score for 389 Appalachian Circle

Book a Showing
Tour this home with Shally
Frequently Asked Questions
Can't find what you're looking for? Contact our support team for more information.
See the Latest Listings by Cities
1500+ home for sale in Ontario

Looking for Your Perfect Home?
Let us help you find the perfect home that matches your lifestyle
