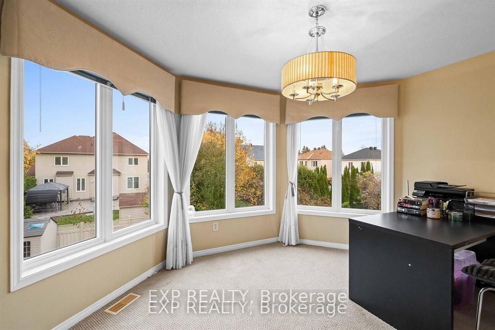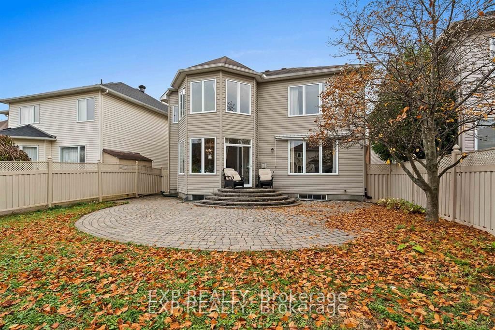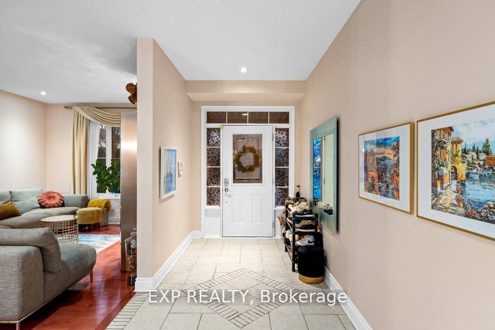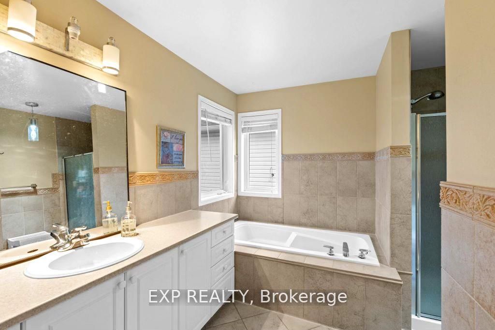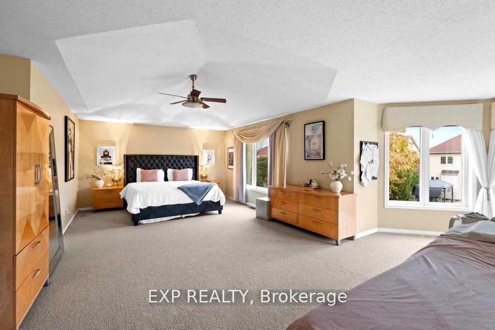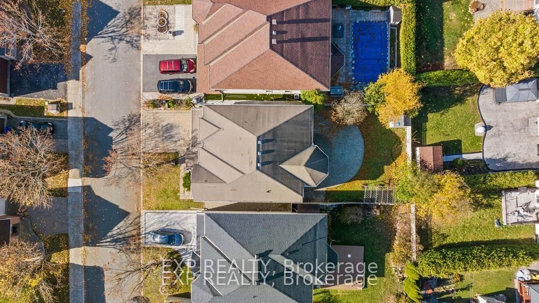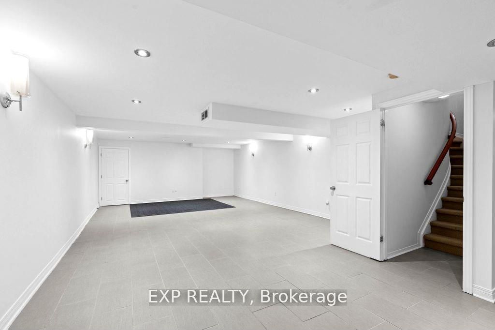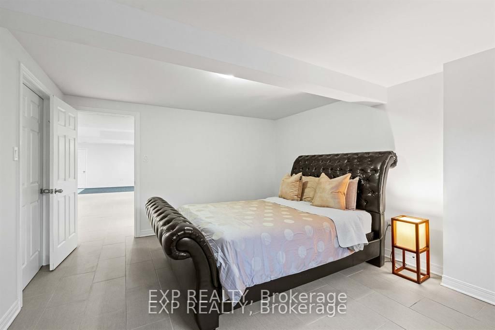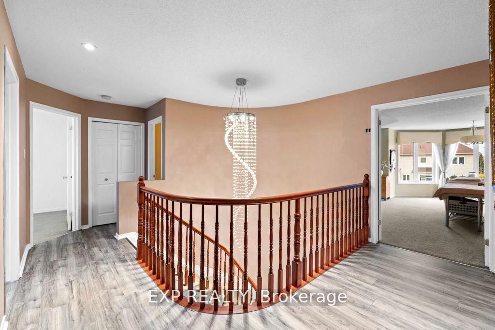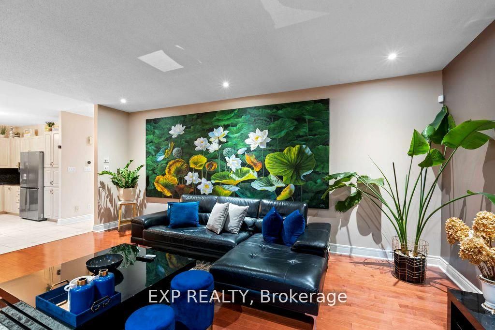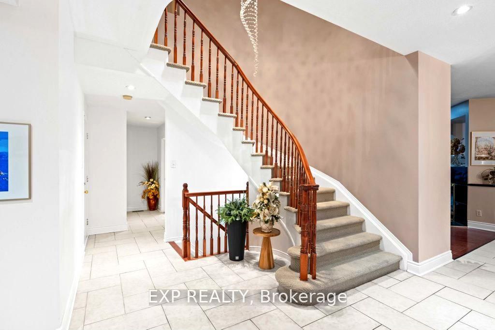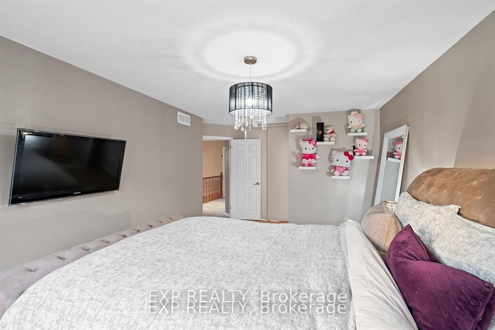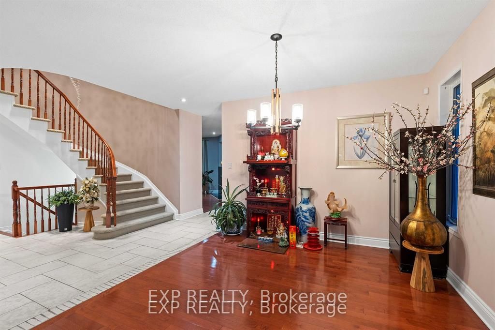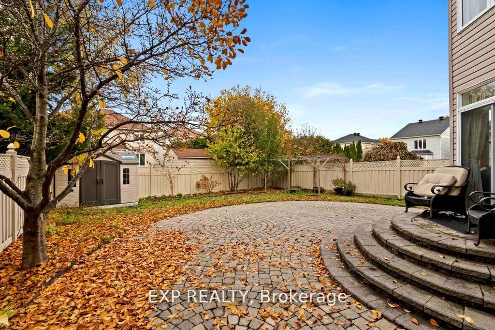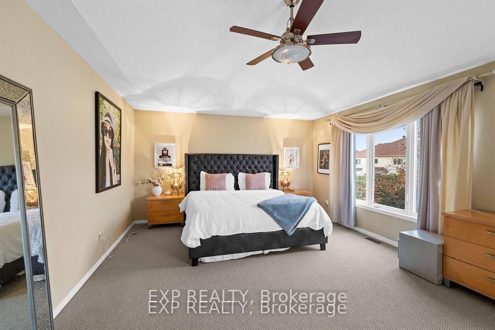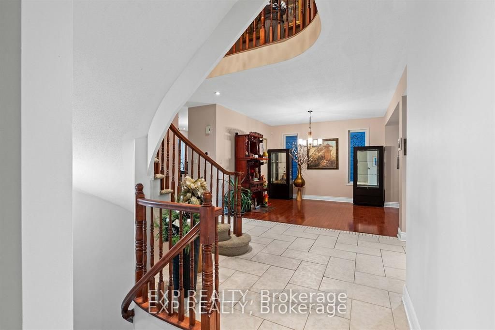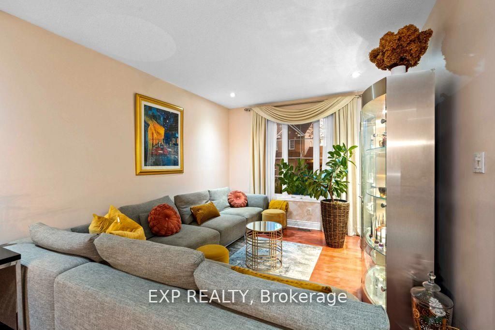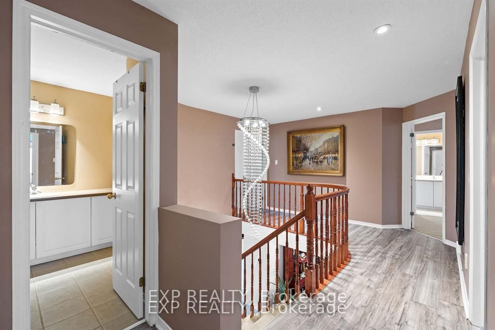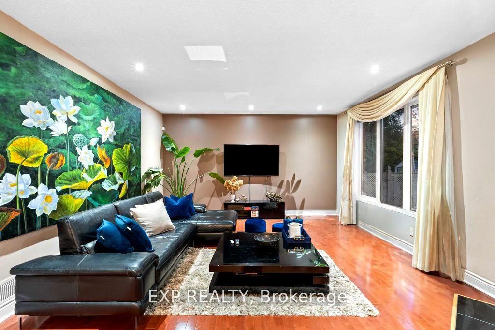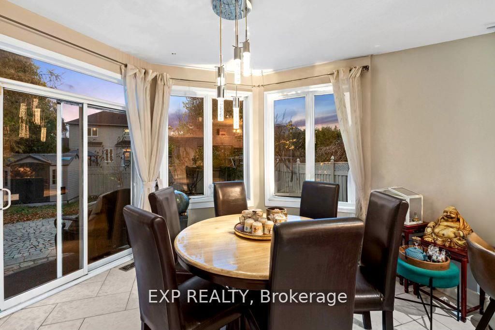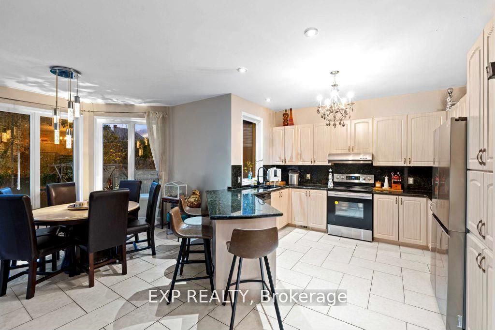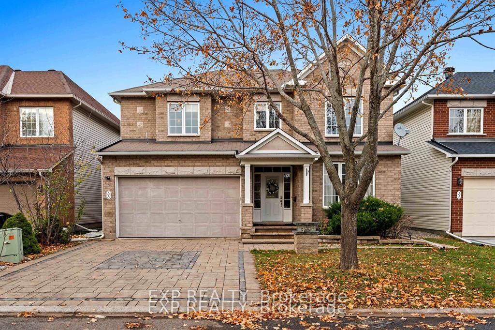
$999,999
Est. Payment
$3,819/mo*
*Based on 20% down, 4% interest, 30-year term
Listed by EXP REALTY
Detached•MLS #X12044098•New
Room Details
| Room | Features | Level |
|---|---|---|
Living Room 3.4 × 9.47 m | Main | |
Kitchen 3.45 × 3.53 m | Main | |
Dining Room 4.3 × 3.2 m | Main | |
Bedroom 3.83 × 4.21 m | Second | |
Bedroom 2 3.73 × 3.42 m | Second | |
Bedroom 3 3.42 × 4.85 m | Second |
Client Remarks
Welcome to this stunning and spacious home featuring beautiful hardwood & tile flooring throughout the main level. The bright eat-in kitchen w/ granite countertops flows into a large family room, complete with a cozy gas fireplace. The main level also includes a formal dining room and a comfortable living room. Upstairs, you'll find an expansive master bedroom with a sitting area and luxurious four-piece ensuite, along with three additional generously sized bedrooms, one with its own three-piece ensuite. The lower level adds two spacious bedrooms, a full bathroom, & a large entertainment area, ideal for movie nights.The large backyard, surrounded by privacy trees and a fenced perimeter, creates a perfect oasis for relaxation and outdoor fun. Located in a fantastic family-oriented neighbourhood, this home is perfect for kids and adults seeking a peaceful central Barrhaven location.
About This Property
33 Valencia Street, Barrhaven, K2G 6T1
Home Overview
Basic Information
Walk around the neighborhood
33 Valencia Street, Barrhaven, K2G 6T1
Shally Shi
Sales Representative, Dolphin Realty Inc
English, Mandarin
Residential ResaleProperty ManagementPre Construction
Mortgage Information
Estimated Payment
$0 Principal and Interest
 Walk Score for 33 Valencia Street
Walk Score for 33 Valencia Street

Book a Showing
Tour this home with Shally
Frequently Asked Questions
Can't find what you're looking for? Contact our support team for more information.
Check out 100+ listings near this property. Listings updated daily
See the Latest Listings by Cities
1500+ home for sale in Ontario

Looking for Your Perfect Home?
Let us help you find the perfect home that matches your lifestyle
