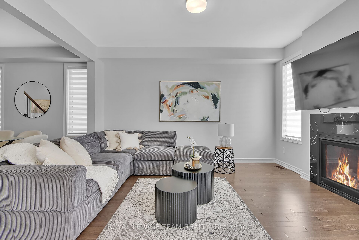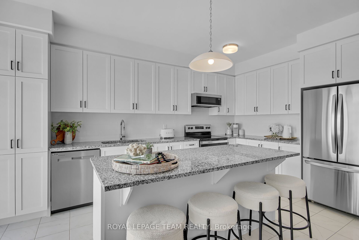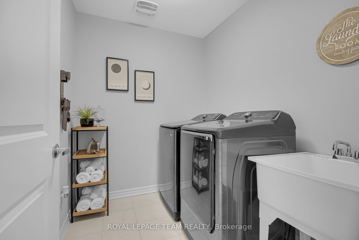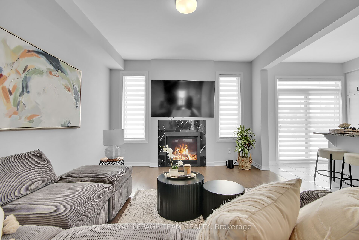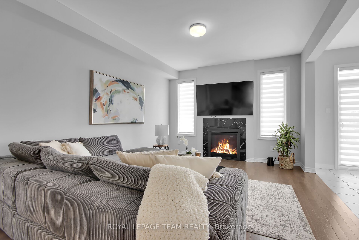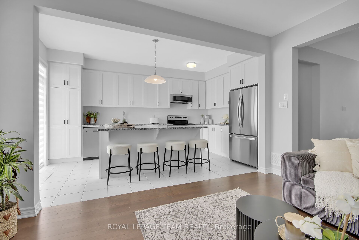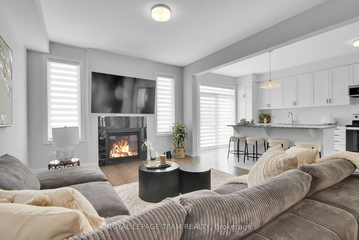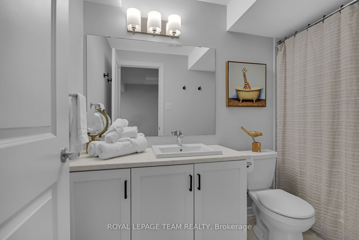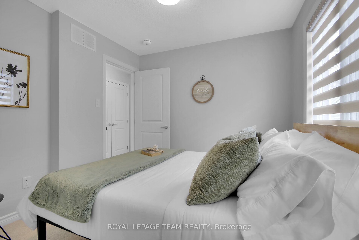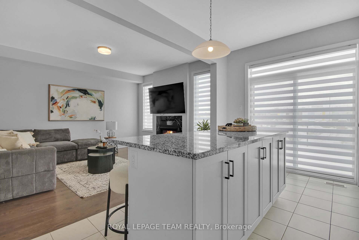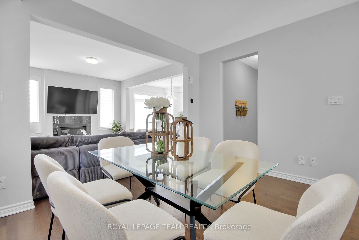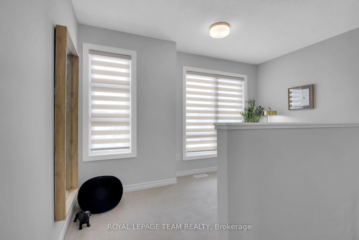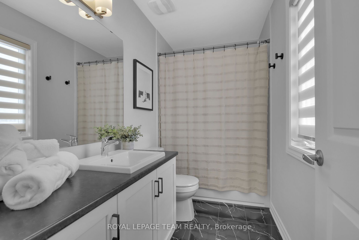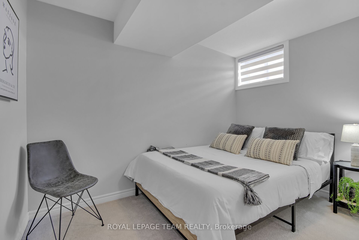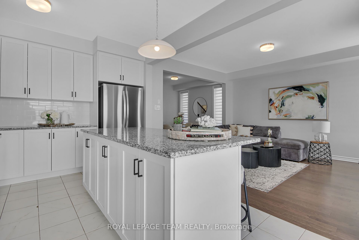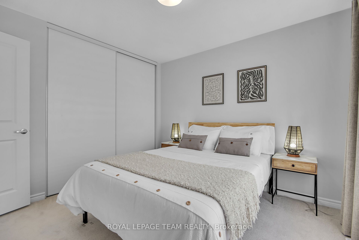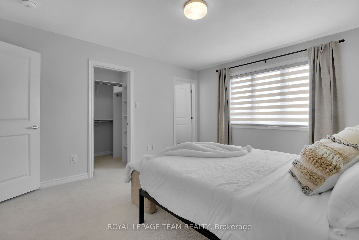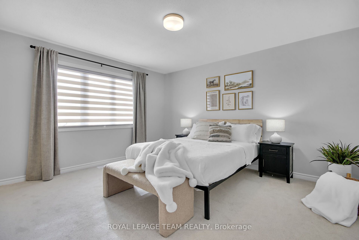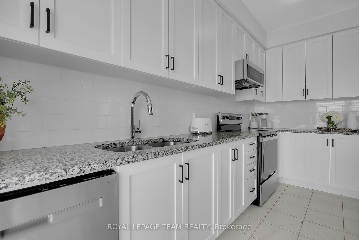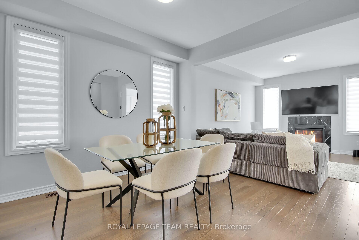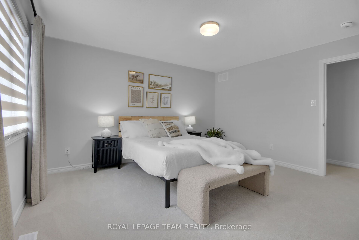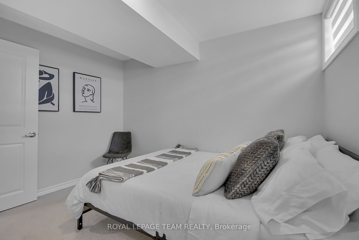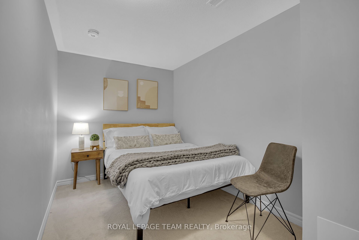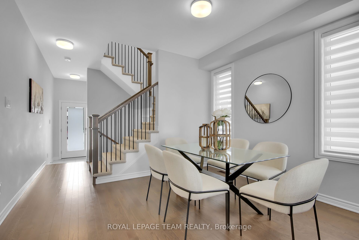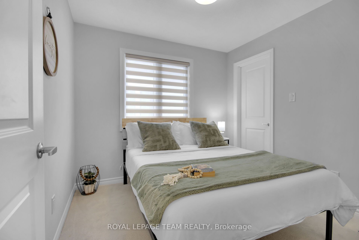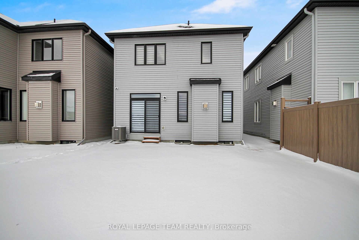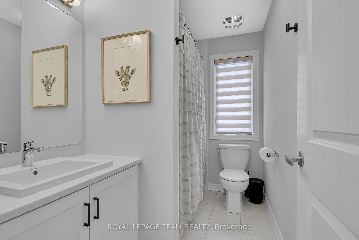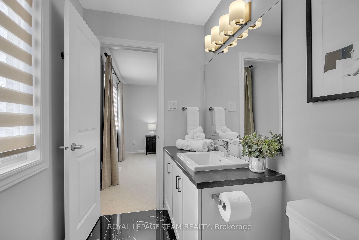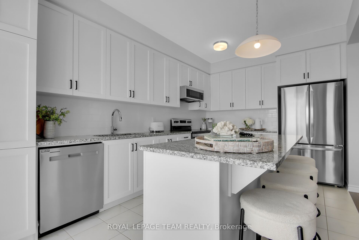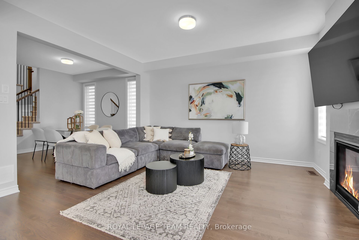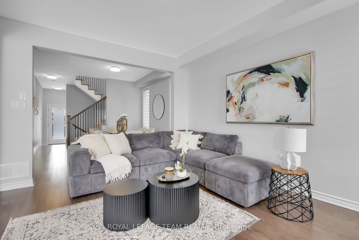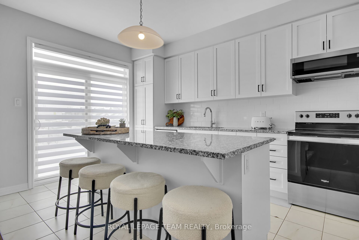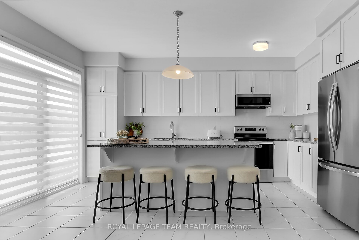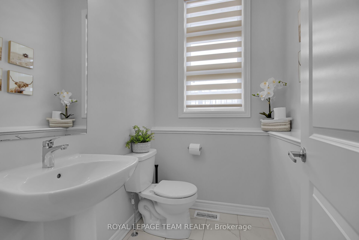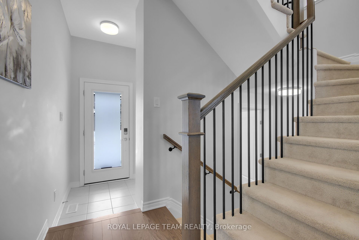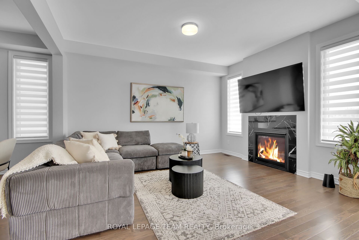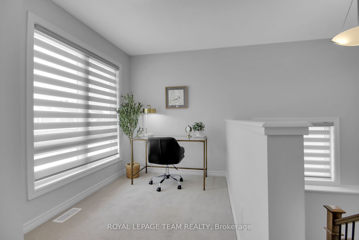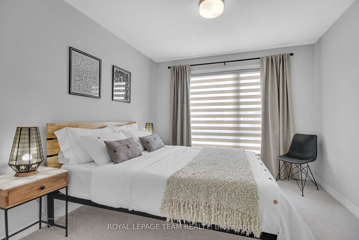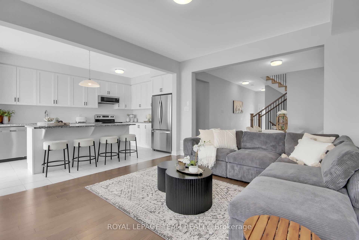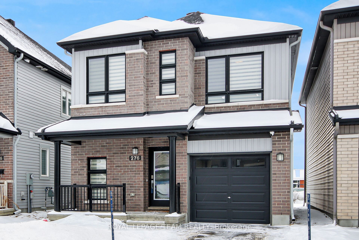
$824,900
Est. Payment
$3,151/mo*
*Based on 20% down, 4% interest, 30-year term
Listed by ROYAL LEPAGE TEAM REALTY
Detached•MLS #X11958362•Price Change
Price comparison with similar homes in Barrhaven
Compared to 23 similar homes
-17.4% Lower↓
Market Avg. of (23 similar homes)
$999,135
Note * Price comparison is based on the similar properties listed in the area and may not be accurate. Consult licences real estate agent for accurate comparison
Room Details
| Room | Features | Level |
|---|---|---|
Kitchen 2.94 × 4.83 m | Centre IslandCeramic BacksplashGranite Counters | Main |
Living Room 3.81 × 4.08 m | Gas FireplaceOpen ConceptOverlooks Backyard | Main |
Dining Room 3.81 × 3.39 m | Main | |
Primary Bedroom 3.78 × 4.3 m | 4 Pc EnsuiteWalk-In Closet(s)Overlooks Backyard | Second |
Bedroom 2 2.96 × 2.98 m | Second | |
Bedroom 3 2.95 × 3.24 m | Double Closet | Second |
Client Remarks
Open House 2-4 Saturday April 5th. Welcome to this stunning 4 bedroom detached home with upper level loft & bonus room/den in the basement. You will enjoy the neutral tones & designer style finishes while appreciating to proudly entertain your guests in the lovely dining room. The main level open concept is inviting offering a gas fireplace in the generous size living room overlooking the backyard and the gourmet kitchen with large sitting island, oversize upper cabinets for ample much desired storage, stainless steal appliance and good size pantry. The patio doors lead to the partially fenced backyard without rear neighbours. Practical mud room with closet space accessible from the garage. The upper level leads to a spacious primary bedroom including a walkin closet & ensuite. As well, it offers 2 additional good size bedrooms, the desirable loft for a private office or reading room & a convenient laundry room with with sink plus an oversize linen closet. Accessing the lower level you will encounter the powder room conveniently located boasting a tall ceiling and a window. The finished basement provides a lovely bedroom and a den/bonus room in addition to a desirable practical lower level full bathroom to complete this amazing home. The furnace room & utility room are also spacious to allow for much appreciated extra storage. You will be delighted with this property located near schools, parks, shopping, recreational center, golf, transit and so much more. Recently built and acquired in December 2023 the pride of ownership is evident, move in and enjoy! Take a moment to review the link with virtual tours/panorama videos, brochure and additional pictures.
About This Property
276 Turnbuckle Crescent, Barrhaven, K2J 7B6
Home Overview
Basic Information
Walk around the neighborhood
276 Turnbuckle Crescent, Barrhaven, K2J 7B6
Shally Shi
Sales Representative, Dolphin Realty Inc
English, Mandarin
Residential ResaleProperty ManagementPre Construction
Mortgage Information
Estimated Payment
$0 Principal and Interest
 Walk Score for 276 Turnbuckle Crescent
Walk Score for 276 Turnbuckle Crescent

Book a Showing
Tour this home with Shally
Frequently Asked Questions
Can't find what you're looking for? Contact our support team for more information.
Check out 100+ listings near this property. Listings updated daily
See the Latest Listings by Cities
1500+ home for sale in Ontario

Looking for Your Perfect Home?
Let us help you find the perfect home that matches your lifestyle
