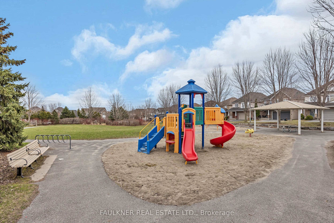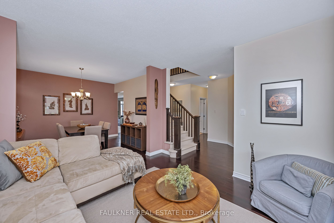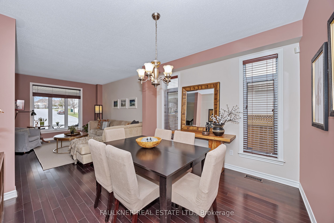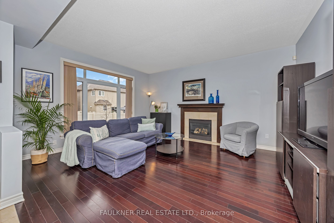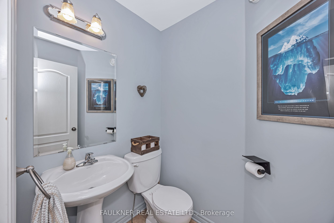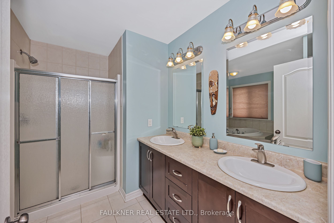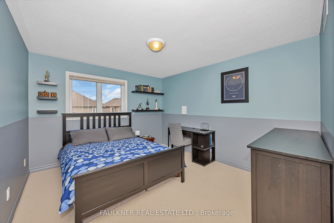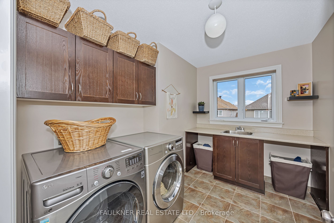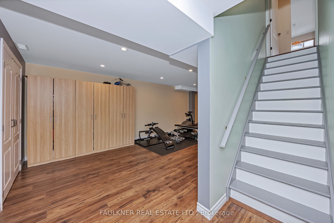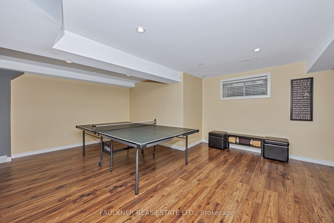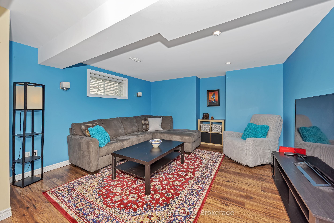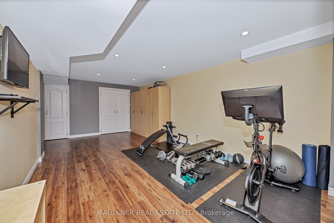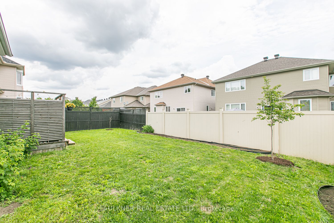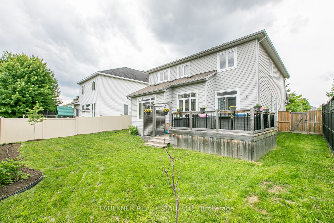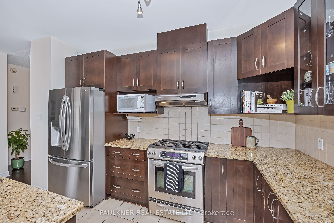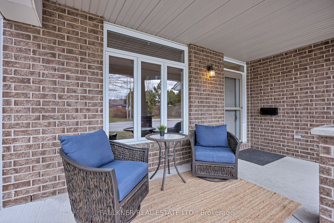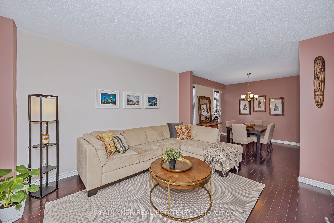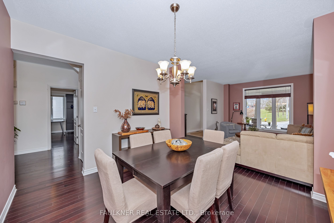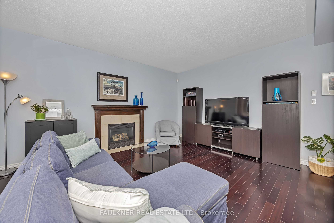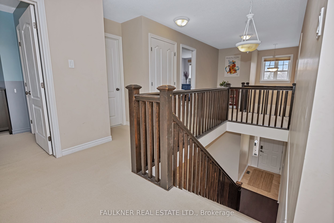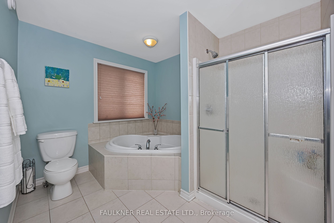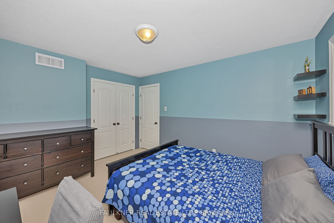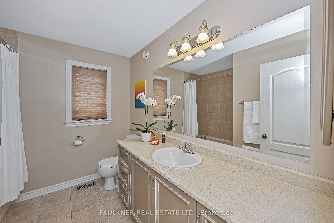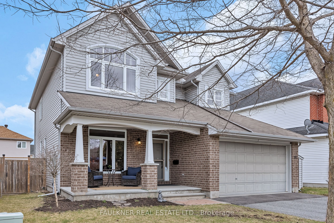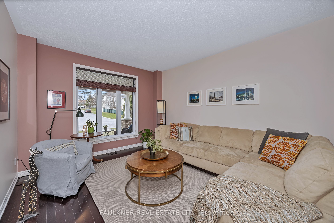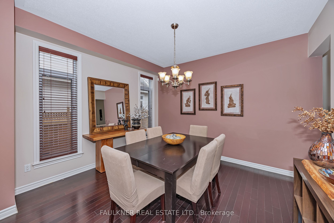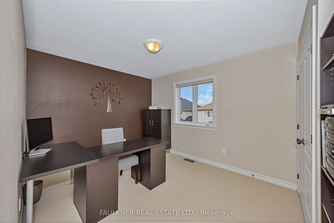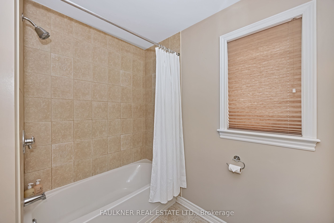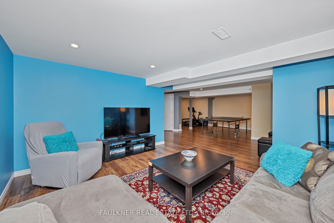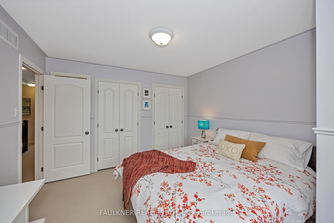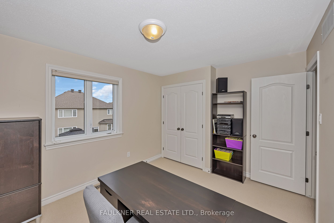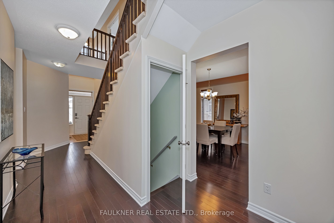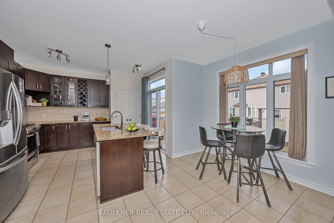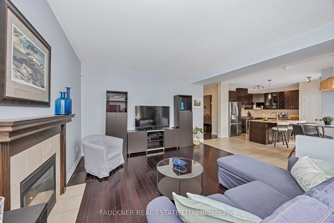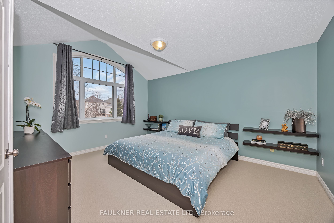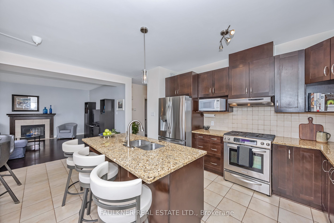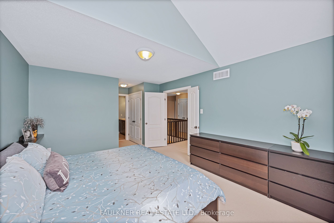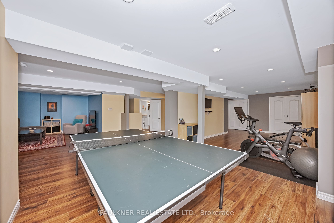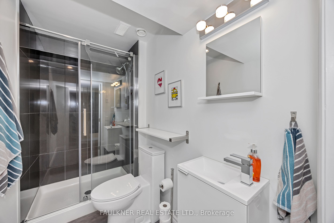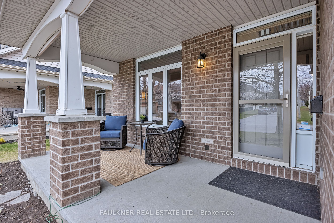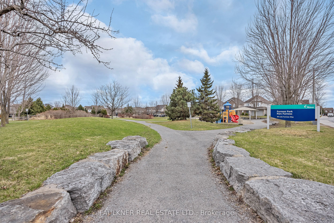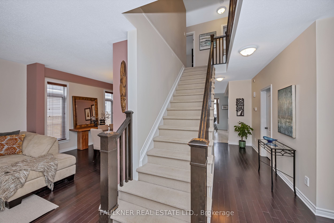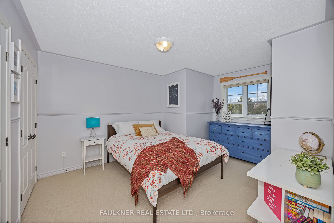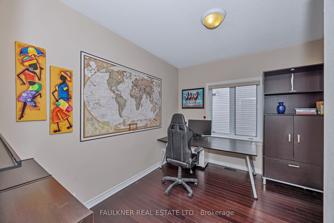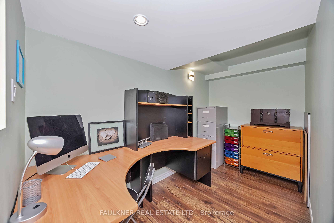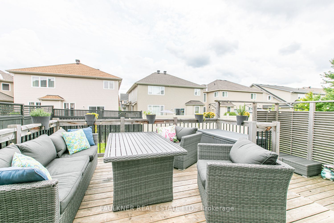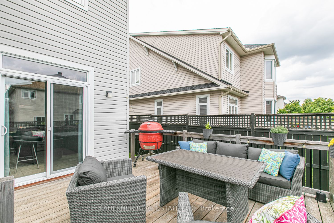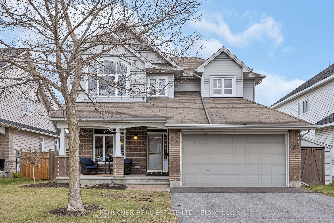
$1,038,000
Est. Payment
$3,964/mo*
*Based on 20% down, 4% interest, 30-year term
Listed by FAULKNER REAL ESTATE LTD.
Detached•MLS #X12099328•New
Price comparison with similar homes in Barrhaven
Compared to 30 similar homes
2.5% Higher↑
Market Avg. of (30 similar homes)
$1,012,377
Note * Price comparison is based on the similar properties listed in the area and may not be accurate. Consult licences real estate agent for accurate comparison
Room Details
| Room | Features | Level |
|---|---|---|
Living Room 4.24 × 3.35 m | Main | |
Dining Room 3.63 × 3.35 m | Main | |
Kitchen 5.66 × 3.99 m | Main | |
Primary Bedroom 4.6 × 3.71 m | Second | |
Bedroom 2 4.37 × 3.43 m | Second | |
Bedroom 3 4.09 × 3.43 m | Second |
Client Remarks
A masterful blend of form and function delivers uncompromised family living. Nestled in a quiet enclave overlooking Furness Park on a premium, oversized lot. Located in the heart of Barrhaven East, this exceptional location offers easy access to a plethora of top rated schools, parks, transit, shopping and the RCMP Headquarters and Ottawa South Police Facility. A welcoming front porch opens to a large grand foyer with formal living and dining room appointed with 9' ceilings and beautiful hardwood floors. Located at the rear of the home is a large open concept kitchen and family room with gas fireplace, perfectly suited for everyday, casual living. The space is flooded with natural light, offering views of a fully fenced backyard and entertainment size deck. The eat-in kitchen is a true chef's delight, featuring stainless steel appliances with gas stove, granite counters, central island and endless storage. Tucked away on the main floor is a large den, ideal as a private home office. The second level boasts a convenient laundry room and 4 generous bedrooms, including a large primary suite with vaulted ceiling, walk in closet and a 5 piece spa retreat. The fully finished lower level has been designed with a growing family in mind. The well laid out floor plan seamlessly integrates a media room, games room, expansive gym, second home office and a stunning 3 piece bathroom. No need to compromise...create your forever home in this desirable family community!
About This Property
197 Flodden Way, Barrhaven, K2G 7E2
Home Overview
Basic Information
Walk around the neighborhood
197 Flodden Way, Barrhaven, K2G 7E2
Shally Shi
Sales Representative, Dolphin Realty Inc
English, Mandarin
Residential ResaleProperty ManagementPre Construction
Mortgage Information
Estimated Payment
$0 Principal and Interest
 Walk Score for 197 Flodden Way
Walk Score for 197 Flodden Way

Book a Showing
Tour this home with Shally
Frequently Asked Questions
Can't find what you're looking for? Contact our support team for more information.
See the Latest Listings by Cities
1500+ home for sale in Ontario

Looking for Your Perfect Home?
Let us help you find the perfect home that matches your lifestyle
