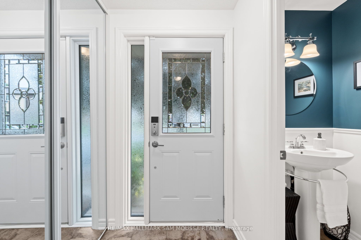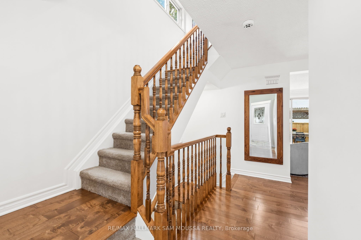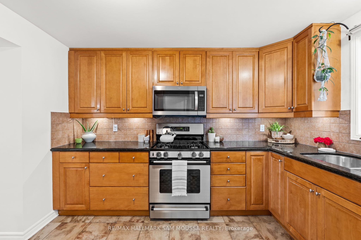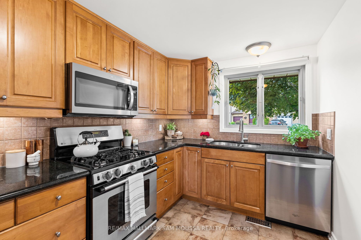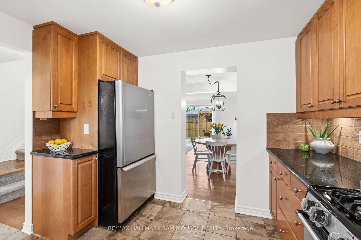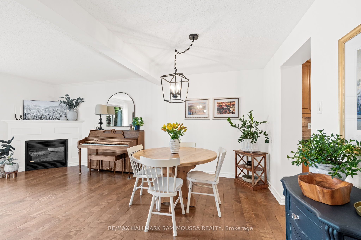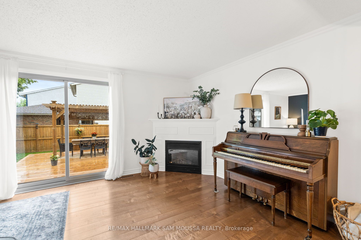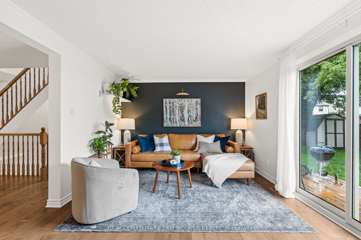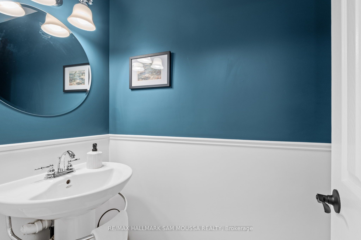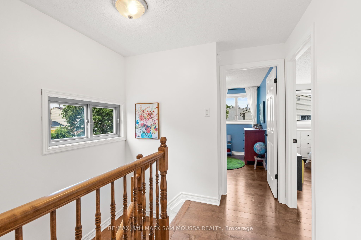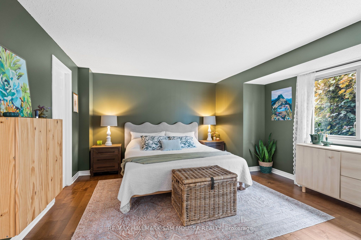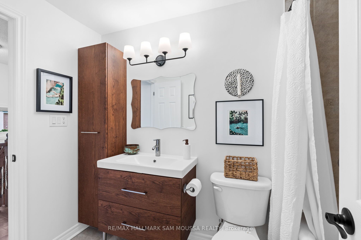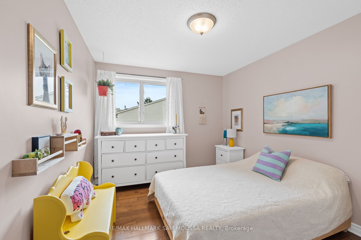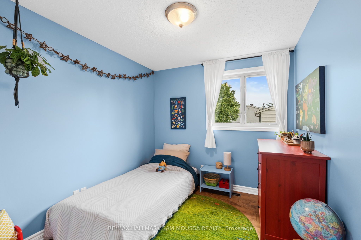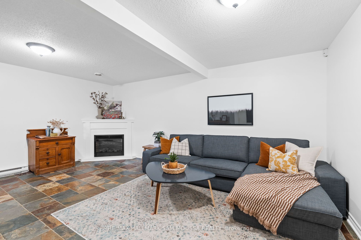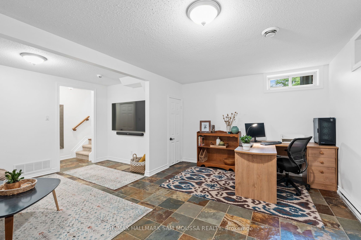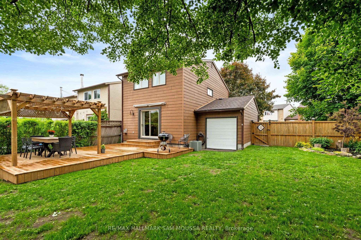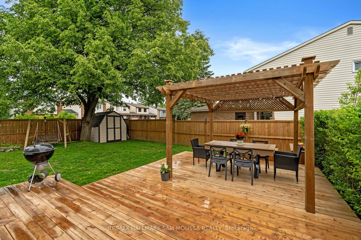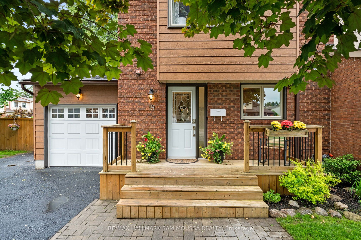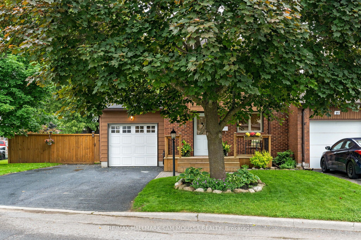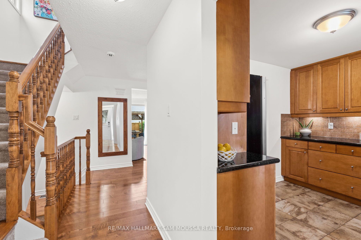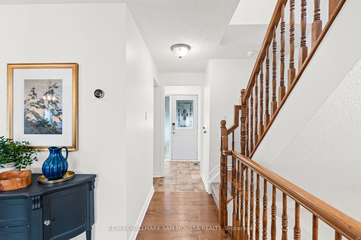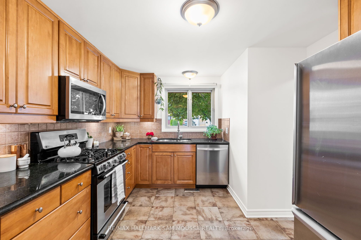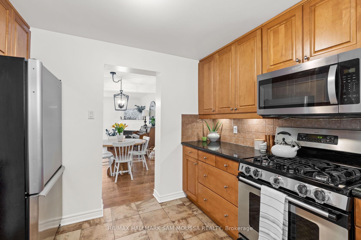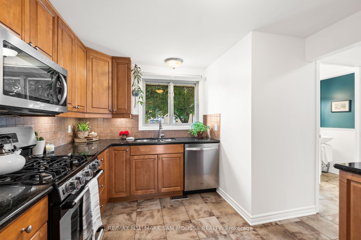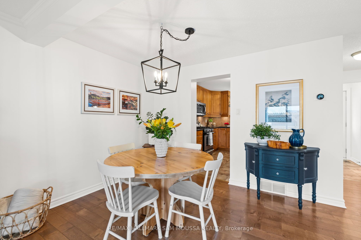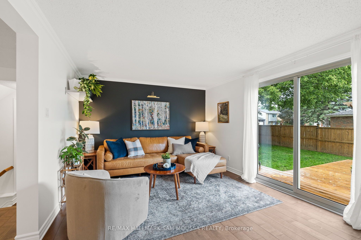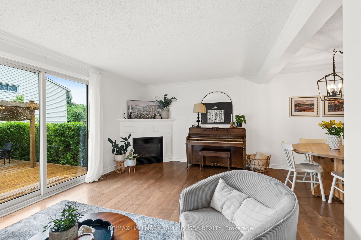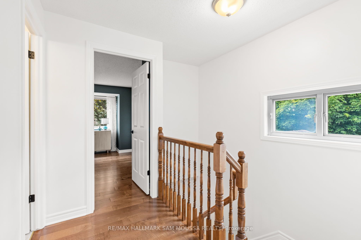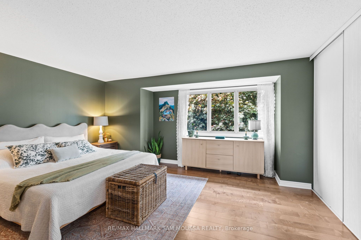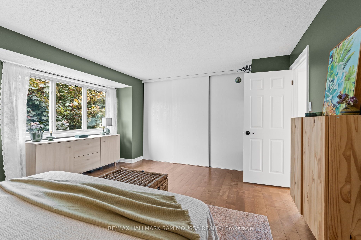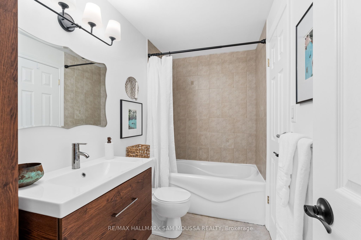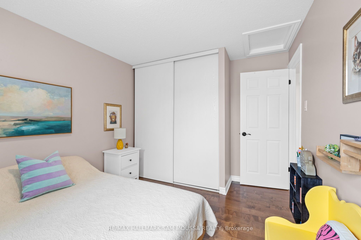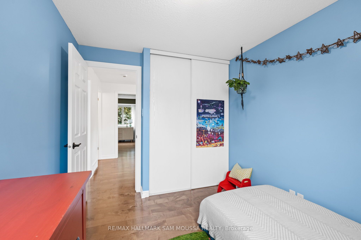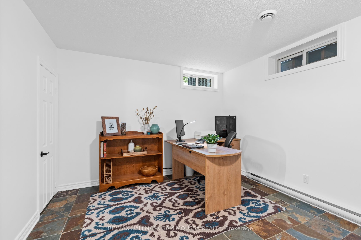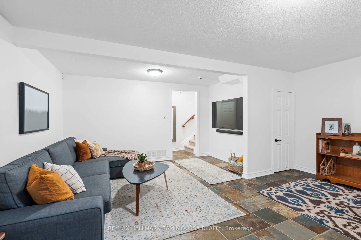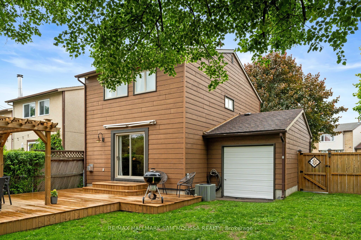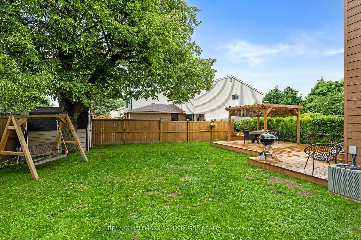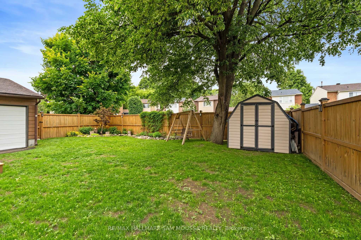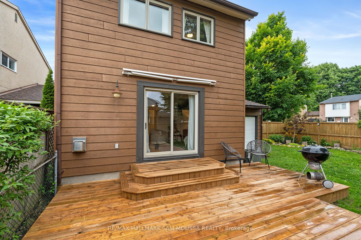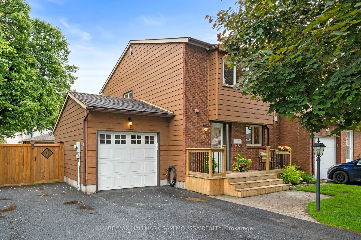
$589,000
Est. Payment
$2,250/mo*
*Based on 20% down, 4% interest, 30-year term
Listed by RE/MAX HALLMARK SAM MOUSSA REALTY
Link•MLS #X12213574•New
Room Details
| Room | Features | Level |
|---|---|---|
Living Room 5.51 × 3.57 m | Main | |
Kitchen 3.5 × 3.24 m | Main | |
Dining Room 3.34 × 2.31 m | Main | |
Primary Bedroom 4.86 × 4.12 m | Second | |
Bedroom 4.27 × 2.86 m | Second | |
Bedroom 3.21 × 2.55 m | Second |
Client Remarks
Welcome to 19 Berkshire Way a beautifully maintained 3-bedroom, 1.5-bath home offering comfort, space, and style in a family-friendly neighbourhood. The main level features a bright and inviting living room with large sliding doors that open to the spacious backyard, perfect for entertaining or relaxing outdoors. The kitchen offers plenty of storage with classic wood cabinetry, sleek black countertops, and stainless steel appliances. Upstairs you'll find three bedrooms including a huge primary bedroom, 2 additional spacious bedrooms, and a full main bathroom. The fully finished lower level boasts a generously sized rec room ideal for movie nights, a playroom, or home gym plus additional storage space. With a deep lot, mature trees, and a warm, welcoming interior, this home checks all the boxes. Take a look today!
About This Property
19 Berkshire Way, Barrhaven, K2J 2B1
Home Overview
Basic Information
Walk around the neighborhood
19 Berkshire Way, Barrhaven, K2J 2B1
Shally Shi
Sales Representative, Dolphin Realty Inc
English, Mandarin
Residential ResaleProperty ManagementPre Construction
Mortgage Information
Estimated Payment
$0 Principal and Interest
 Walk Score for 19 Berkshire Way
Walk Score for 19 Berkshire Way

Book a Showing
Tour this home with Shally
Frequently Asked Questions
Can't find what you're looking for? Contact our support team for more information.
See the Latest Listings by Cities
1500+ home for sale in Ontario

Looking for Your Perfect Home?
Let us help you find the perfect home that matches your lifestyle
