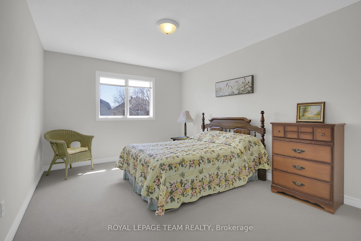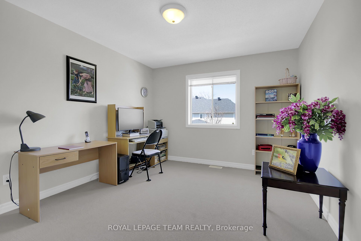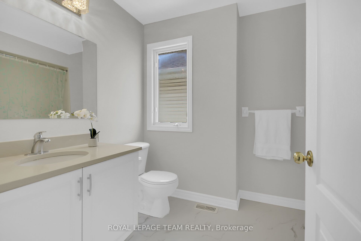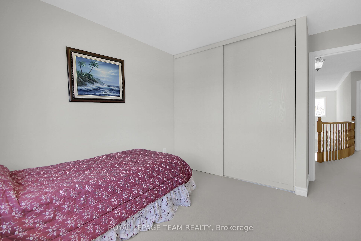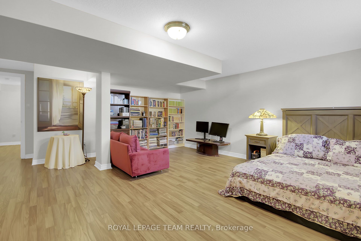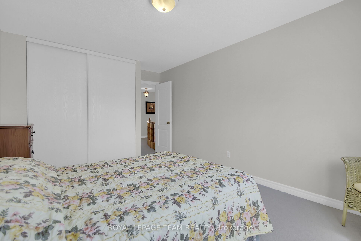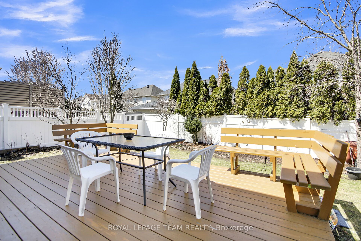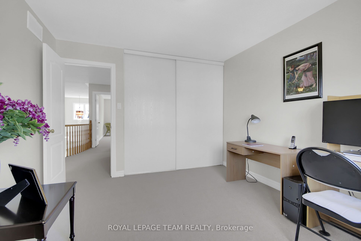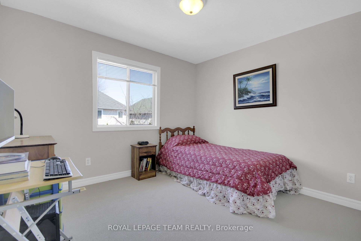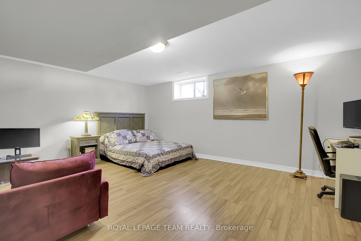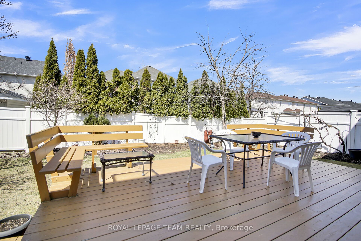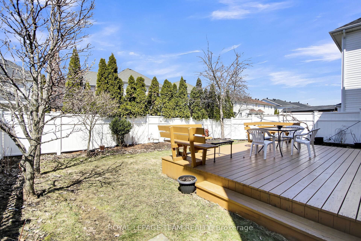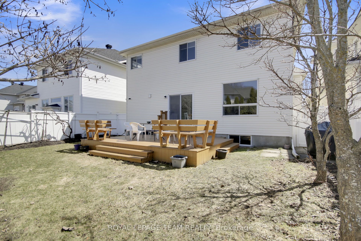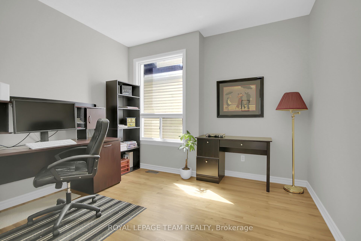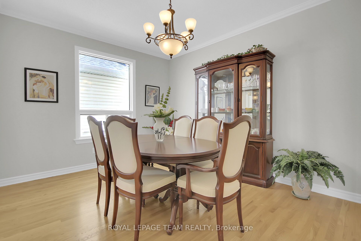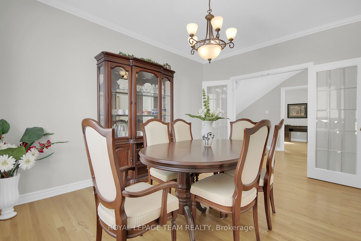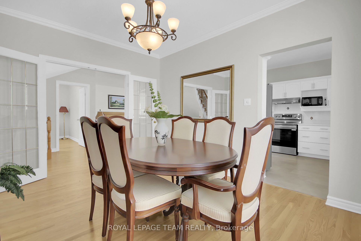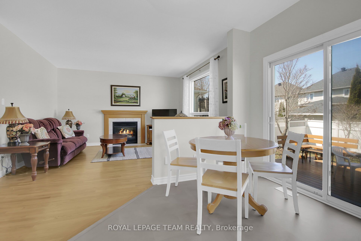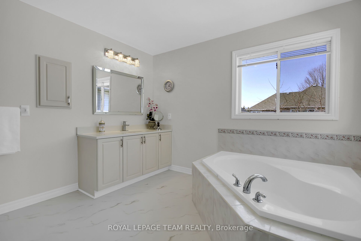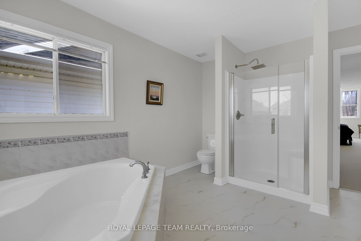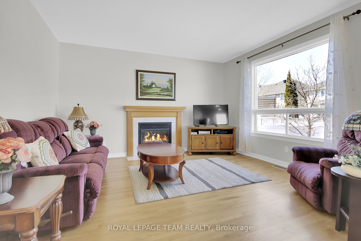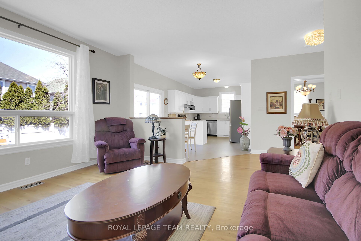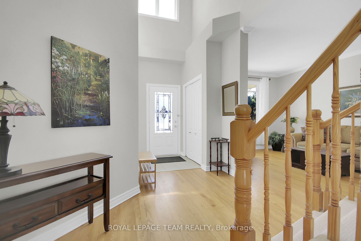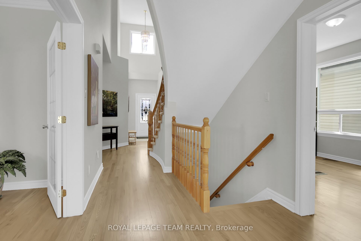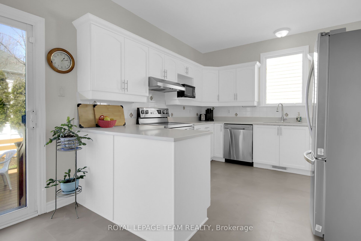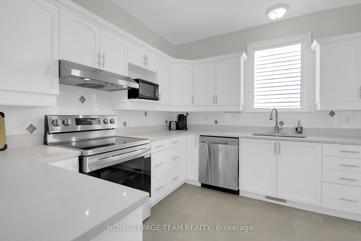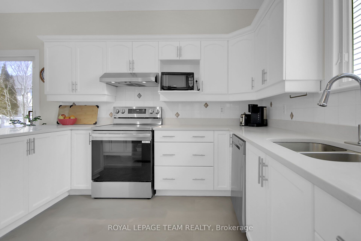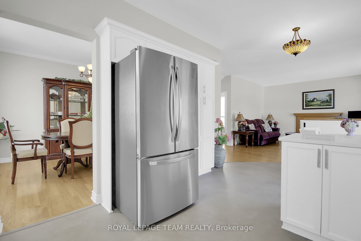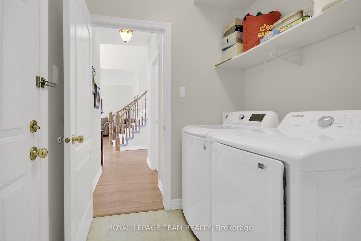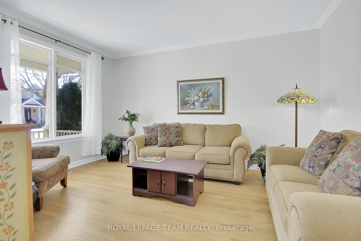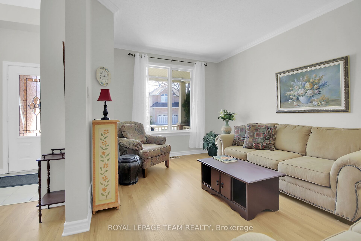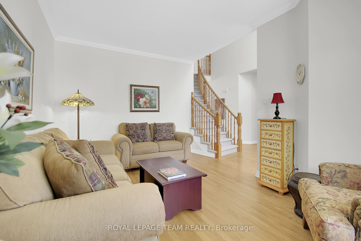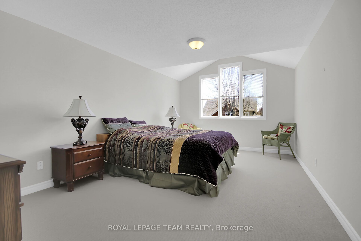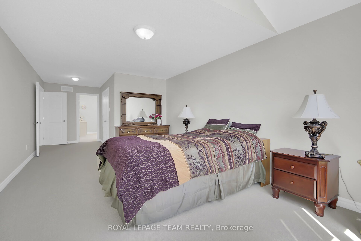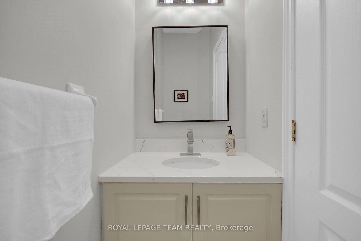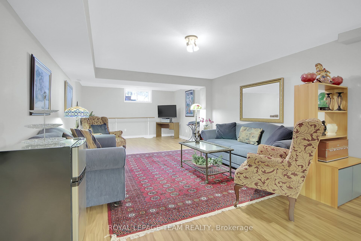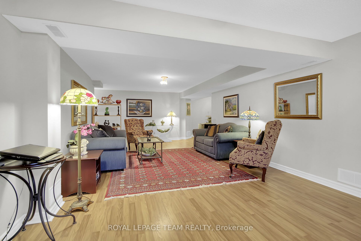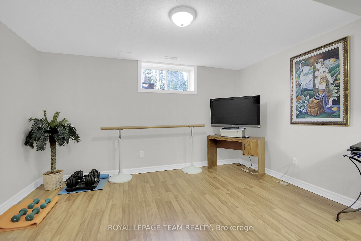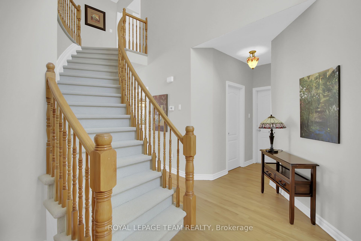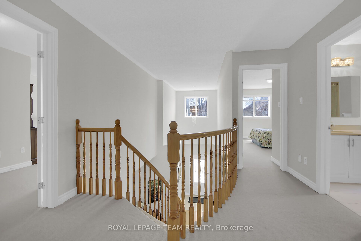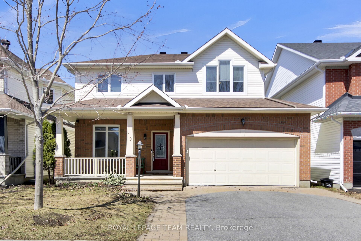
$974,900
Est. Payment
$3,723/mo*
*Based on 20% down, 4% interest, 30-year term
Listed by ROYAL LEPAGE TEAM REALTY
Detached•MLS #X12098523•New
Price comparison with similar homes in Barrhaven
Compared to 6 similar homes
-12.2% Lower↓
Market Avg. of (6 similar homes)
$1,110,500
Note * Price comparison is based on the similar properties listed in the area and may not be accurate. Consult licences real estate agent for accurate comparison
Room Details
| Room | Features | Level |
|---|---|---|
Living Room 3.35 × 4.57 m | Hardwood FloorCrown Moulding | Main |
Dining Room 4.27 × 3.35 m | Hardwood FloorFrench DoorsCrown Moulding | Main |
Kitchen 3.28 × 3.35 m | Ceramic FloorQuartz CounterStainless Steel Appl | Main |
Primary Bedroom 3.66 × 5.64 m | Walk-In Closet(s)Cathedral Ceiling(s)Double Doors | Second |
Bedroom 2 3.25 × 3.76 m | Double Closet | Second |
Bedroom 3 3.25 × 4.27 m | Double Closet | Second |
Client Remarks
Nestled on a quiet, family-friendly street, this 4+1 bedroom, 3 bathroom home is just a short walk from a park and several elementary schools. Inside, you'll find a separate living room at the front of the house that offers a peaceful space and a wonderful spot for a Christmas tree. Continuing down the hall, you'll find a formal dining room that connects to a welcoming kitchen. The kitchen is equipped with quartz countertops and a convenient eating area, and it overlooks the family room, complete with a cozy gas fireplace. The main level also includes a powder room, a laundry, and a den ideal for those who work from home. Upstairs, the spacious primary bedroom includes a large walk-in closet and a generously sized 4 piece en-suite with a corner soaker tub. The second floor also offers three additional bedrooms and a main 4 piece bathroom. The fully finished basement provides even more living space, featuring an expansive family room and another surprisingly large bedroom. Outside, you can enjoy a deck in the fully fenced backyard. Recent updates include fresh paint throughout and new carpets on the second level.
About This Property
19 Athena Way, Barrhaven, K2G 6S1
Home Overview
Basic Information
Walk around the neighborhood
19 Athena Way, Barrhaven, K2G 6S1
Shally Shi
Sales Representative, Dolphin Realty Inc
English, Mandarin
Residential ResaleProperty ManagementPre Construction
Mortgage Information
Estimated Payment
$0 Principal and Interest
 Walk Score for 19 Athena Way
Walk Score for 19 Athena Way

Book a Showing
Tour this home with Shally
Frequently Asked Questions
Can't find what you're looking for? Contact our support team for more information.
See the Latest Listings by Cities
1500+ home for sale in Ontario

Looking for Your Perfect Home?
Let us help you find the perfect home that matches your lifestyle
