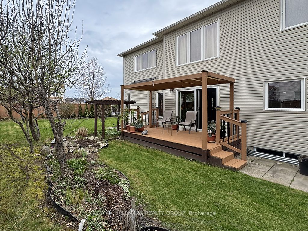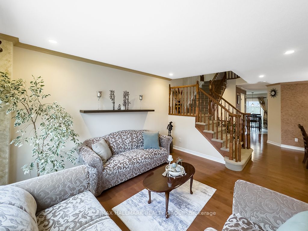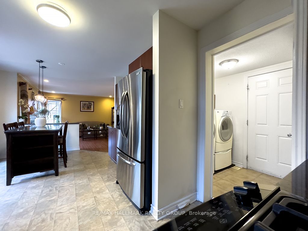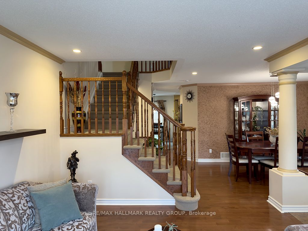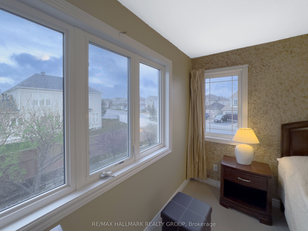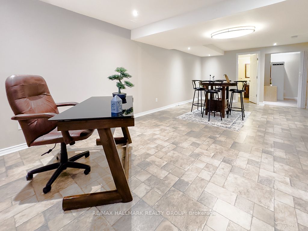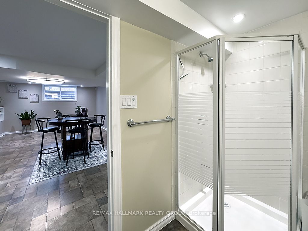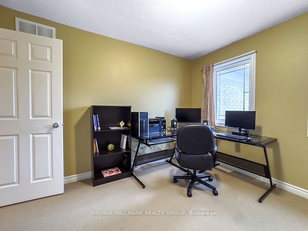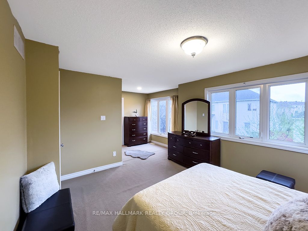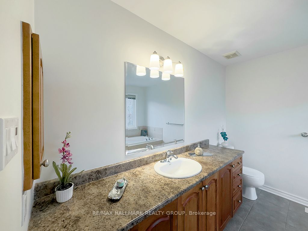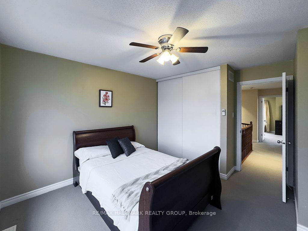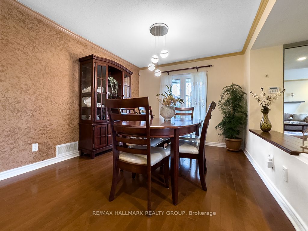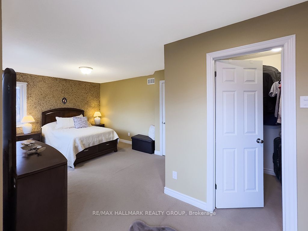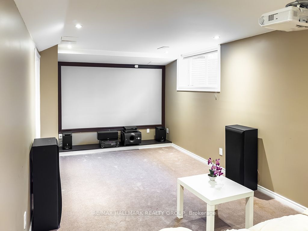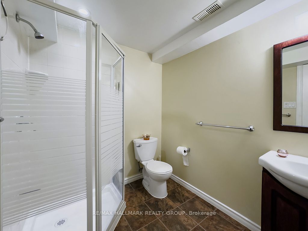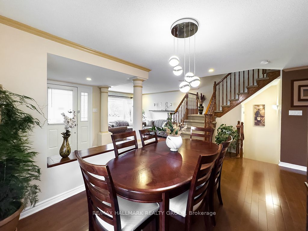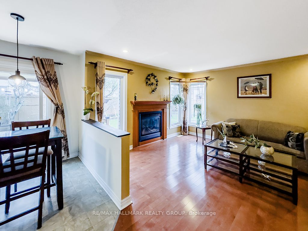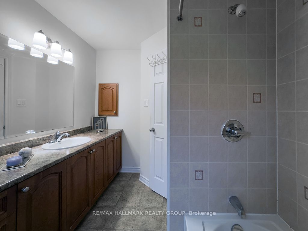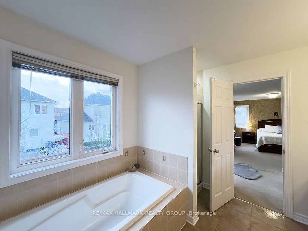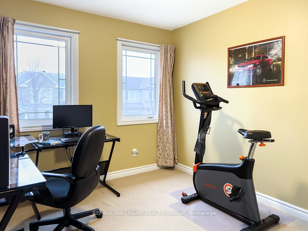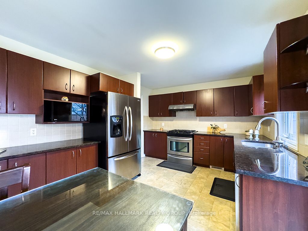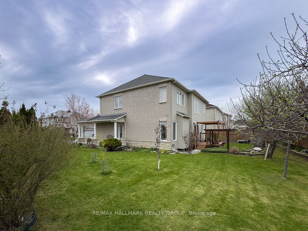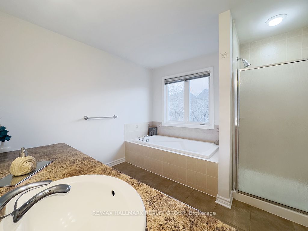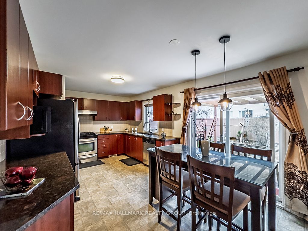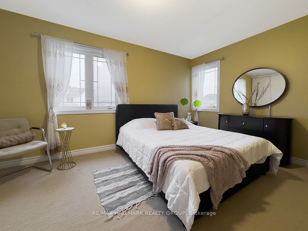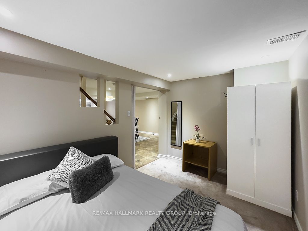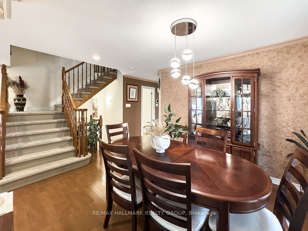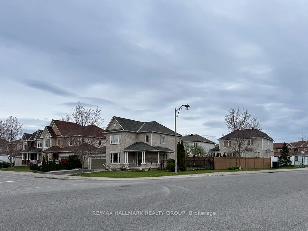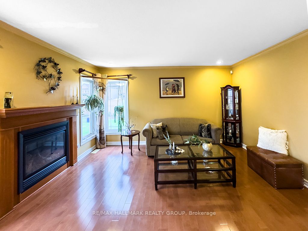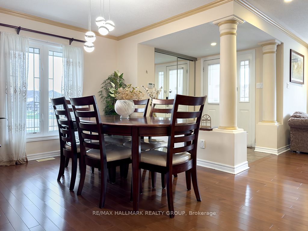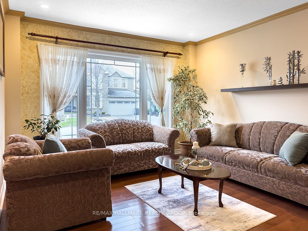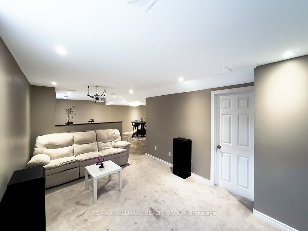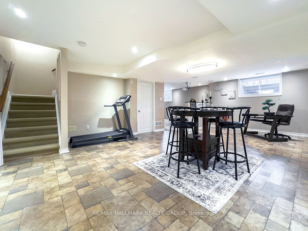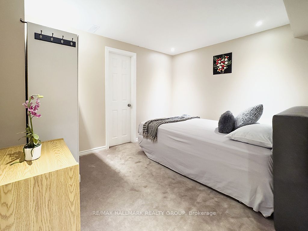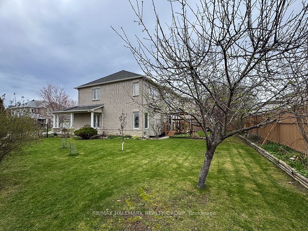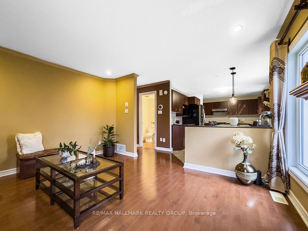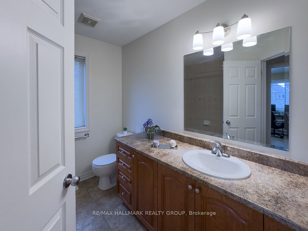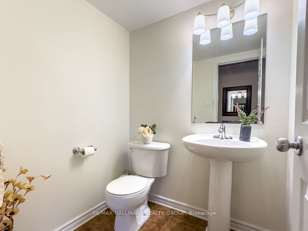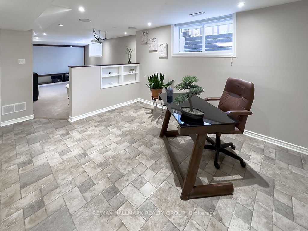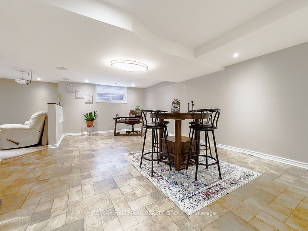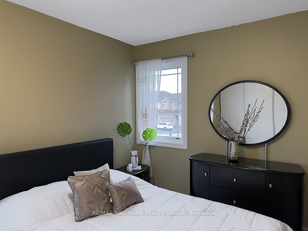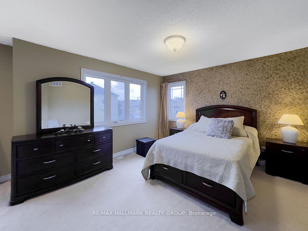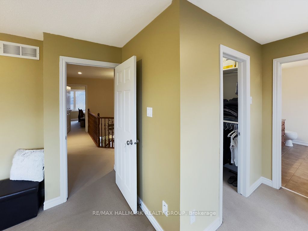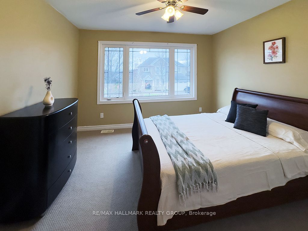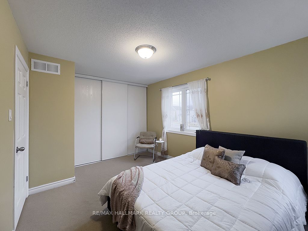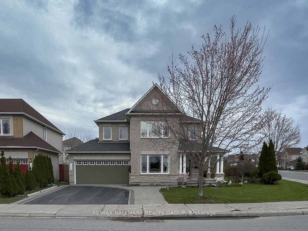
$977,000
Est. Payment
$3,731/mo*
*Based on 20% down, 4% interest, 30-year term
Listed by RE/MAX HALLMARK REALTY GROUP
Detached•MLS #X12135939•New
Price comparison with similar homes in Barrhaven
Compared to 35 similar homes
-3.8% Lower↓
Market Avg. of (35 similar homes)
$1,015,446
Note * Price comparison is based on the similar properties listed in the area and may not be accurate. Consult licences real estate agent for accurate comparison
Room Details
| Room | Features | Level |
|---|---|---|
Living Room 3.5 × 4 m | Hardwood FloorLarge Window | Main |
Dining Room 3.07 × 3.05 m | Hardwood FloorLarge Window | Main |
Kitchen 2.47 × 3.08 m | Overlooks BackyardFamily Size Kitchen | Main |
Primary Bedroom 6.43 × 3.65 m | Large WindowWalk-In Closet(s)Overlooks Backyard | Second |
Bedroom 2 3.14 × 4.36 m | Large WindowLarge Closet | Second |
Bedroom 3 3.53 × 3.4 m | Large WindowLarge Closet | Second |
Client Remarks
A showstopper residence that redefines style and space- this iconic home is an entertainers dream, offering dramatic flow and unforgettable character. From the moment you step inside, you're greeted by gleaming hardwood floors and sun-filled rooms that invite connection and comfort. Thoughtfully designed with both elegance and practicality in mind, this home features a seamless transition between formal and casual spaces. The spacious living and dining areas are ideal for hosting, while the separate family room with a cozy gas fireplace offers the perfect setting for relaxed evenings. The bright kitchen and breakfast area open to a beautifully manicured backyard, creating a peaceful outdoor retreat. A convenient mudroom with separate entry provides access to the large double garage.Upstairs, the generous primary bedroom includes a serene retreat area, a spa-like ensuite, and a large walk-in closet. Three additional bedrooms with large windows fill the space with natural light and offer ample closet storage, complemented by a full bathroom to complete the upper level.The finished basement expands your living space with a large recreation room, a dedicated media room, a versatile den perfect for a guest bedroom or home office, a full bathroom, and abundant storage. Warm, welcoming, and move-in ready- this home is designed to complement your lifestyle.
About This Property
155 Tapestry Drive, Barrhaven, K2J 0H4
Home Overview
Basic Information
Walk around the neighborhood
155 Tapestry Drive, Barrhaven, K2J 0H4
Shally Shi
Sales Representative, Dolphin Realty Inc
English, Mandarin
Residential ResaleProperty ManagementPre Construction
Mortgage Information
Estimated Payment
$0 Principal and Interest
 Walk Score for 155 Tapestry Drive
Walk Score for 155 Tapestry Drive

Book a Showing
Tour this home with Shally
Frequently Asked Questions
Can't find what you're looking for? Contact our support team for more information.
See the Latest Listings by Cities
1500+ home for sale in Ontario

Looking for Your Perfect Home?
Let us help you find the perfect home that matches your lifestyle
