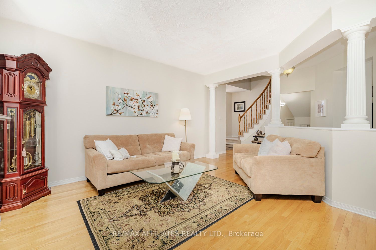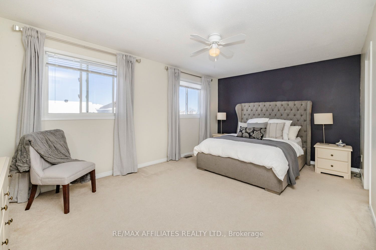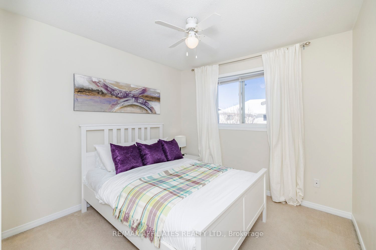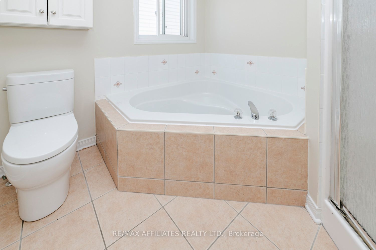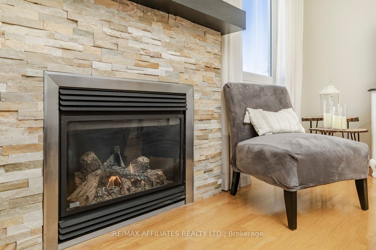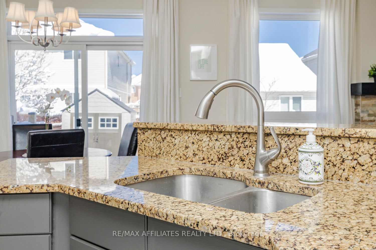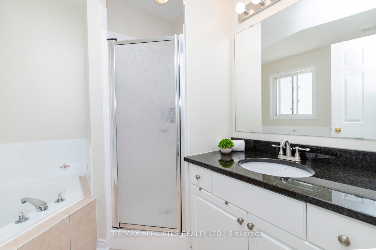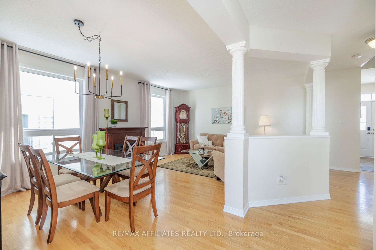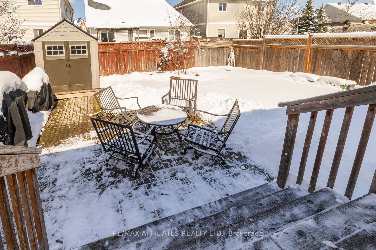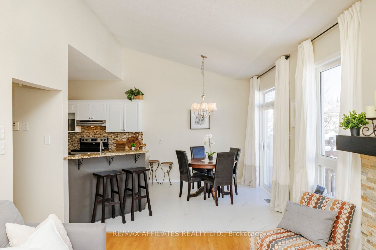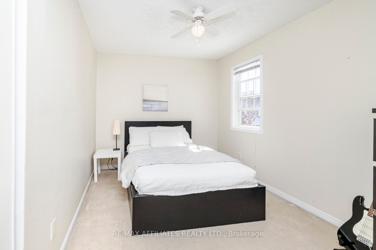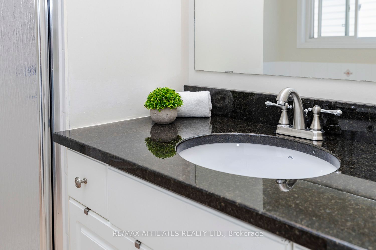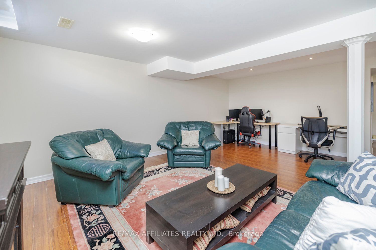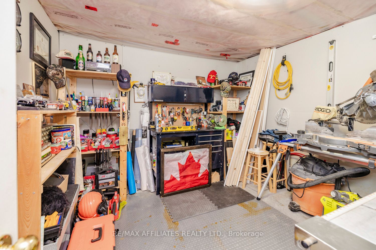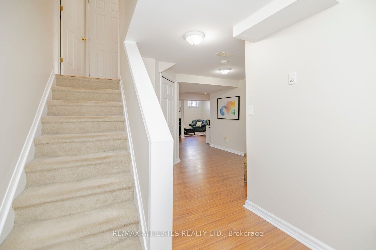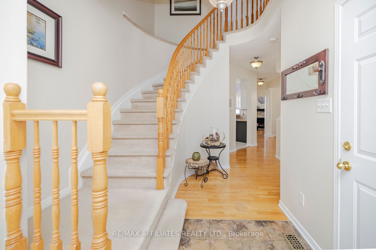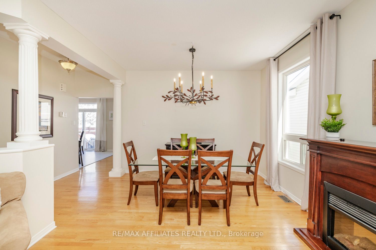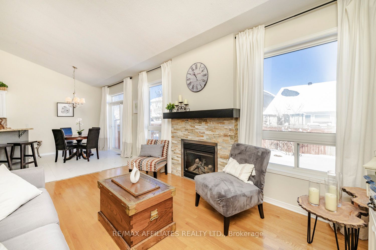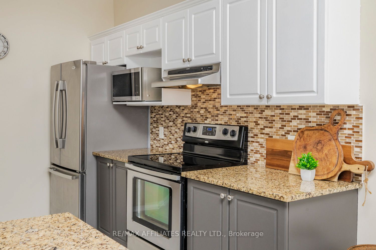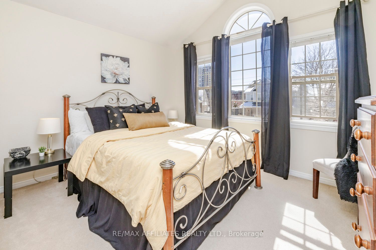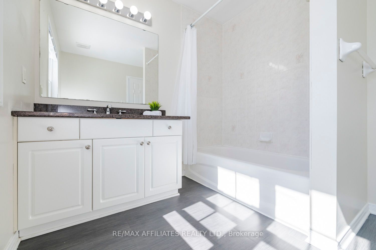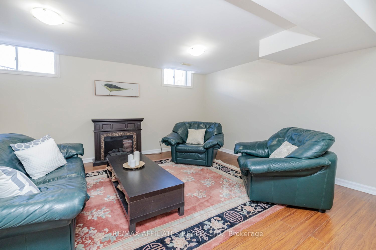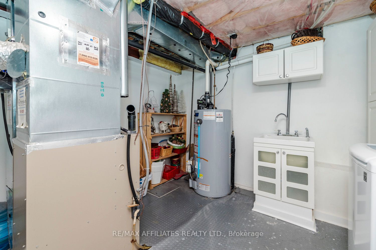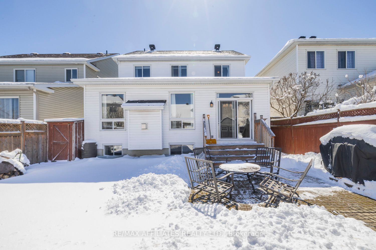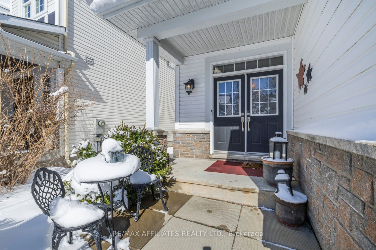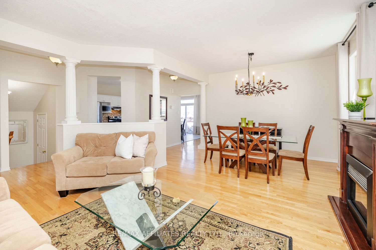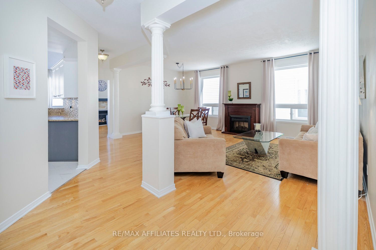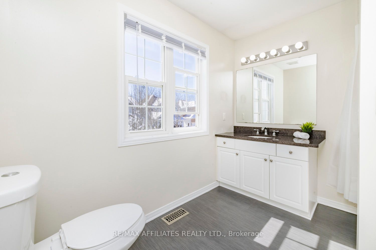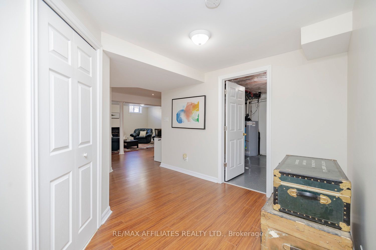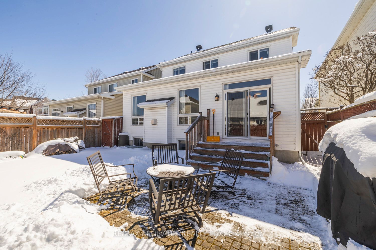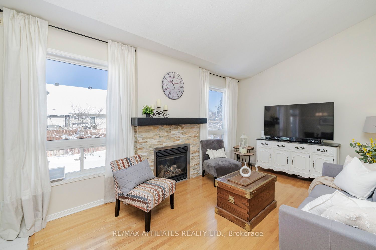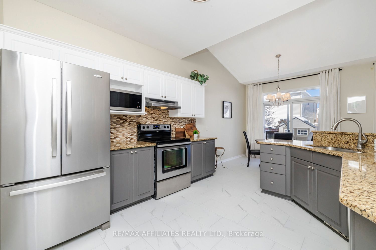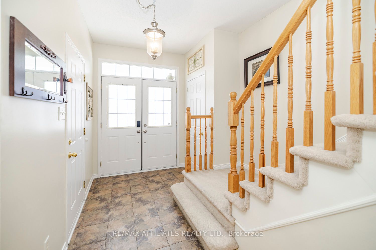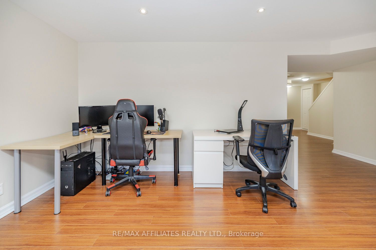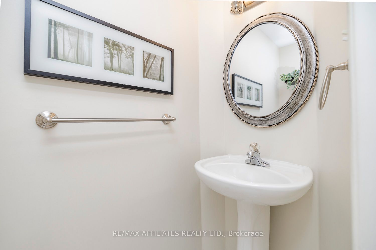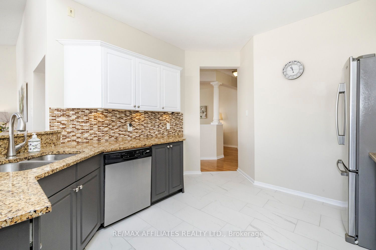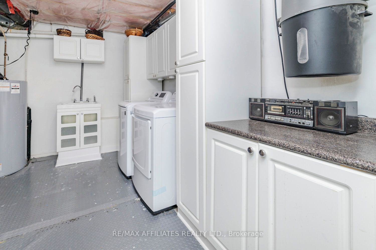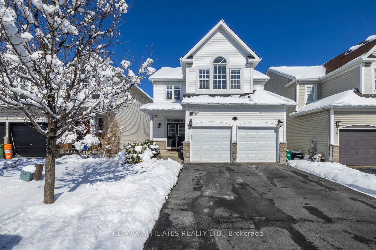
$879,900
Est. Payment
$3,361/mo*
*Based on 20% down, 4% interest, 30-year term
Listed by RE/MAX AFFILIATES REALTY LTD.
Detached•MLS #X12076070•New
Price comparison with similar homes in Barrhaven
Compared to 28 similar homes
-4.6% Lower↓
Market Avg. of (28 similar homes)
$922,460
Note * Price comparison is based on the similar properties listed in the area and may not be accurate. Consult licences real estate agent for accurate comparison
Room Details
| Room | Features | Level |
|---|---|---|
Living Room 4.7 × 3.7 m | Main | |
Dining Room 3.6 × 2.5 m | Main | |
Kitchen 3.7 × 3.4 m | Main | |
Kitchen 3.7 × 3 m | Eat-in Kitchen | Main |
Primary Bedroom 5.3 × 3.5 m | Second | |
Primary Bedroom 1.7 × 1.6 m | Walk-In Closet(s) | Second |
Client Remarks
Set on a quiet, low-traffic street just steps from transit, shopping, schools, and the RCMP building on Leikin, this detached 2-storey Phoenix-built home (2004) is proof that function and flair can coexist beautifully. Featuring a *true* 4-bedroom layout and 2.5 baths, plus a basement rough-in ready for your future spa retreat or teenager takeover, this one checks all the boxes for growing families or space-seekers. Soaring cathedral ceilings in the kitchen and family room create an airy, open feel, while large windows invite in streams of natural light. You'll love having a formal living and dining room on the main level to give you even more living space, customized to your lifestyle! The heart of the home a freshly updated eat-in kitchen boasts granite counters, sleek new tile floors (2025), and a patio door that flows seamlessly to the backyards interlock patio: perfect for summer BBQs or your morning coffee in peace. A cozy gas fireplace anchors the family room, making it the perfect place to unwind, while the finished basement offers even more living space with a large laundry room, a handy workshop, and loads of storage. Roof shingles were replaced in 2021 and the garage door in 2023, because we know the little things matter. "Go confidently in the direction of your dreams. Live the life you have imagined." -Thoreau. Whether that life includes kids, dogs, hobbies, or home offices, this house is ready to rise to the occasion. Be ready to call this truly warm home your next one.
About This Property
145 Redcliff Avenue, Barrhaven, K2J 5J7
Home Overview
Basic Information
Walk around the neighborhood
145 Redcliff Avenue, Barrhaven, K2J 5J7
Shally Shi
Sales Representative, Dolphin Realty Inc
English, Mandarin
Residential ResaleProperty ManagementPre Construction
Mortgage Information
Estimated Payment
$0 Principal and Interest
 Walk Score for 145 Redcliff Avenue
Walk Score for 145 Redcliff Avenue

Book a Showing
Tour this home with Shally
Frequently Asked Questions
Can't find what you're looking for? Contact our support team for more information.
Check out 100+ listings near this property. Listings updated daily
See the Latest Listings by Cities
1500+ home for sale in Ontario

Looking for Your Perfect Home?
Let us help you find the perfect home that matches your lifestyle
