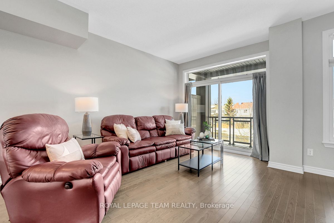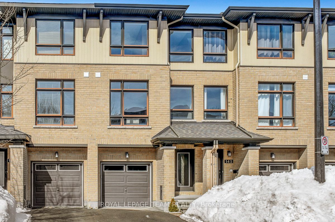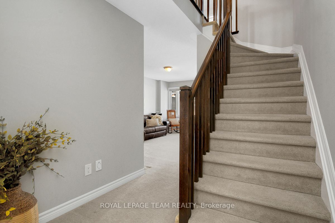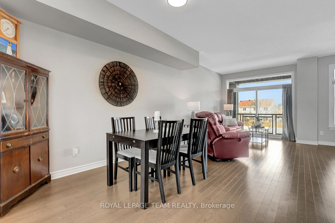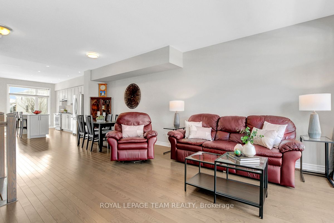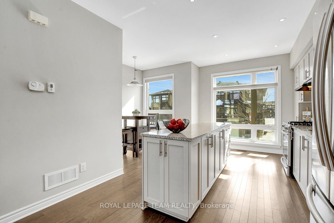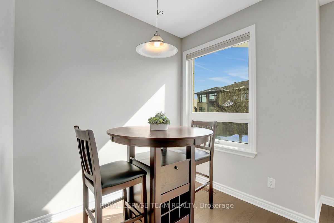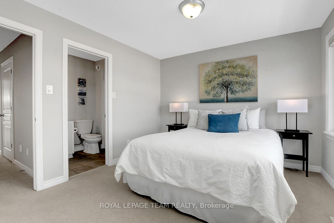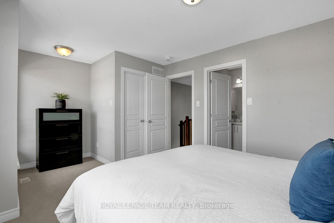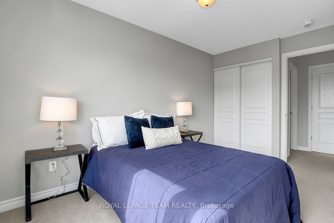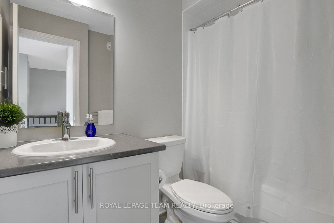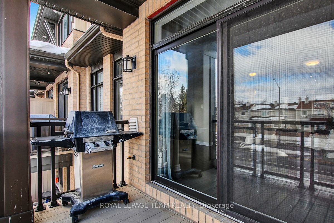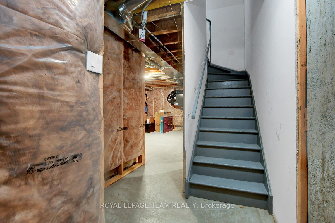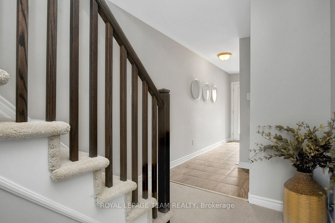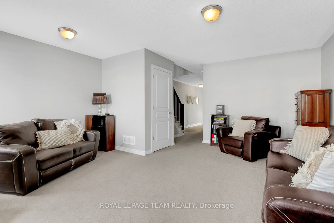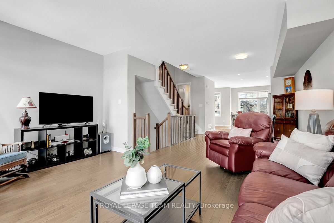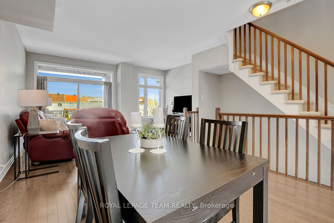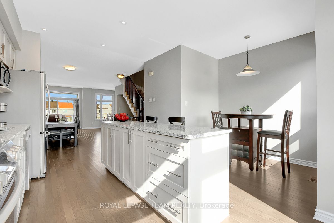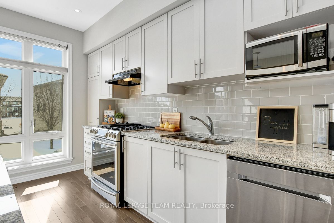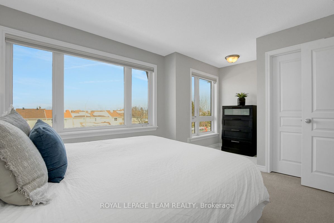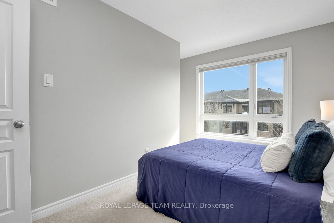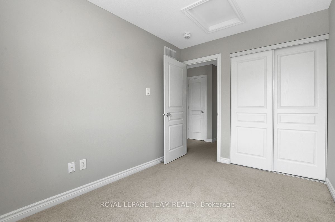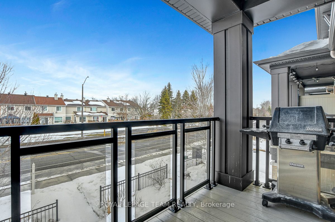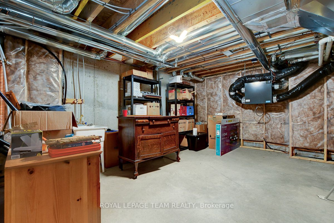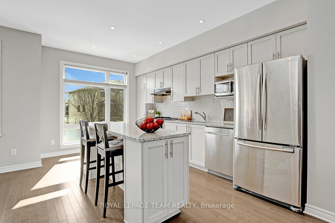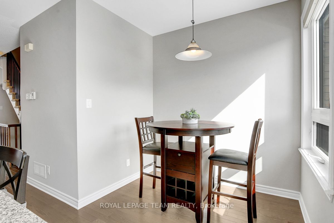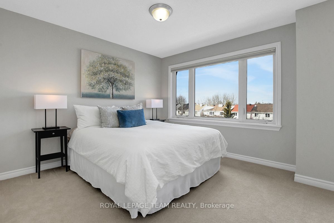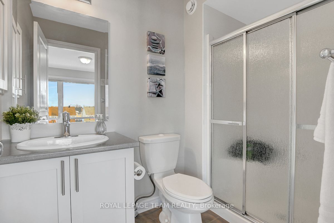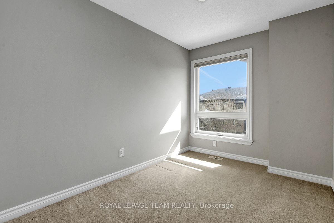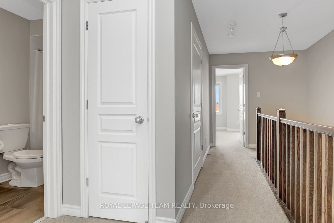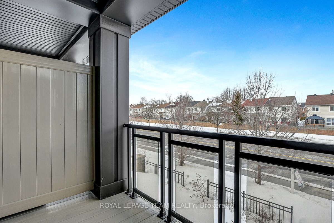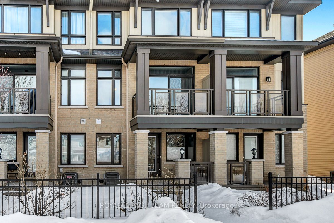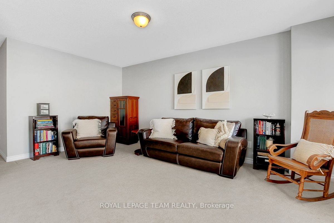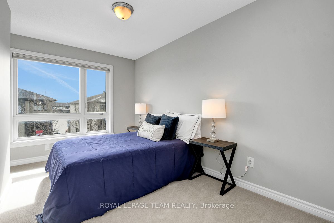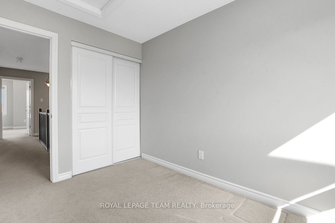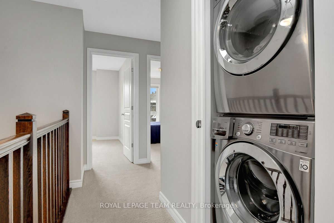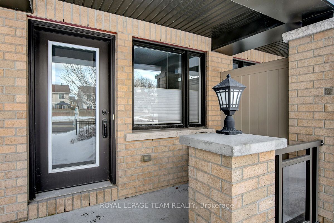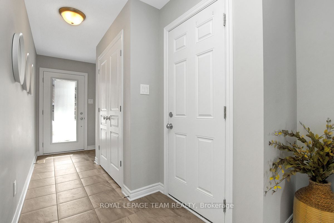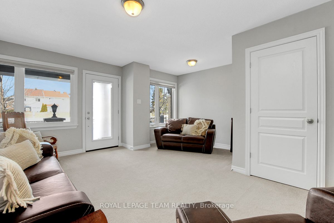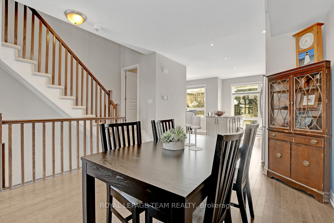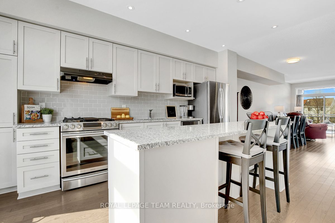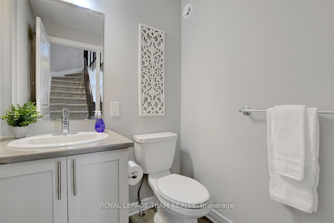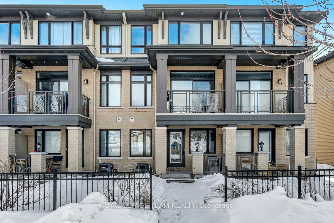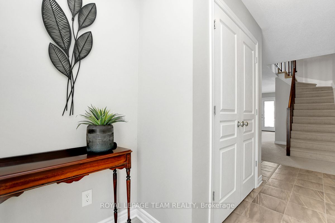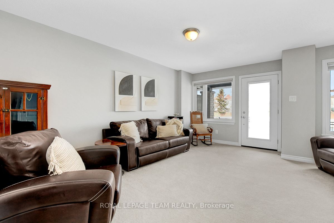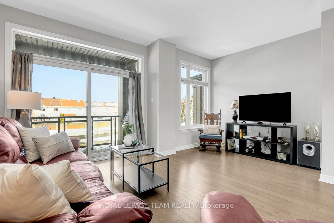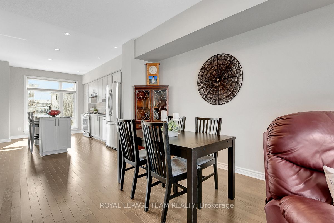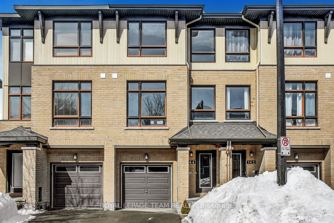
$669,999
Est. Payment
$2,559/mo*
*Based on 20% down, 4% interest, 30-year term
Listed by ROYAL LEPAGE TEAM REALTY
Att/Row/Townhouse•MLS #X12013072•Price Change
Price comparison with similar homes in Barrhaven
Compared to 42 similar homes
2.6% Higher↑
Market Avg. of (42 similar homes)
$653,314
Note * Price comparison is based on the similar properties listed in the area and may not be accurate. Consult licences real estate agent for accurate comparison
Room Details
| Room | Features | Level |
|---|---|---|
Kitchen 4.65 × 2.37 m | Hardwood FloorGranite CountersStainless Steel Appl | Second |
Dining Room 3.09 × 3.45 m | Hardwood FloorCombined w/Living | Second |
Living Room 3.97 × 4.98 m | Hardwood FloorCombined w/DiningBalcony | Second |
Primary Bedroom 5.07 × 3.31 m | Broadloom3 Pc EnsuiteWalk-In Closet(s) | Third |
Bedroom 2.44 × 3.32 m | Broadloom | Third |
Bedroom 2.44 × 3.93 m | Broadloom | Third |
Client Remarks
Welcome to this beautifully appointed 3-storey executive townhome, offering over 1,800 sq. ft. of elegant living space. Featuring 9-foot ceilings and hardwood flooring on the main living level, this home exudes style and comfort. The modern kitchen boasts granite countertops, stainless steel appliances, gas range, soft-close cabinetry, a central prep island, and an inviting eat-in nook. Large windows fill the home with natural light all day, complemented by custom up/down blinds for added privacy. The third level features three generously sized bedrooms, including the primary suite with a walk-in closet and private 3-piece ensuite. Convenient third-floor laundry adds to the home's practicality. The main floor offers exceptional versatility, featuring a private secondary entrance and flexible zoning that allows for a home-based business, with excellent visibility and easy access from Longfields Drive. Ample street parking ensures convenience for guests and clients alike. Additional perks include a bonus storage area in the lower level, natural gas hookup for your BBQ, and central AC for year-round comfort. Impeccably maintained and showcasing a neutral, tasteful palette, this home is truly move-in ready. Located in a sought-after community, close to schools, parks, transit, and amenities this is executive townhome living at its finest!
About This Property
144 Wild Senna Way, Barrhaven, K2J 5Z7
Home Overview
Basic Information
Walk around the neighborhood
144 Wild Senna Way, Barrhaven, K2J 5Z7
Shally Shi
Sales Representative, Dolphin Realty Inc
English, Mandarin
Residential ResaleProperty ManagementPre Construction
Mortgage Information
Estimated Payment
$0 Principal and Interest
 Walk Score for 144 Wild Senna Way
Walk Score for 144 Wild Senna Way

Book a Showing
Tour this home with Shally
Frequently Asked Questions
Can't find what you're looking for? Contact our support team for more information.
Check out 100+ listings near this property. Listings updated daily
See the Latest Listings by Cities
1500+ home for sale in Ontario

Looking for Your Perfect Home?
Let us help you find the perfect home that matches your lifestyle
