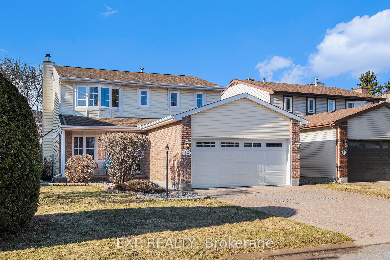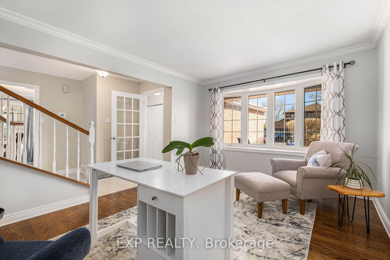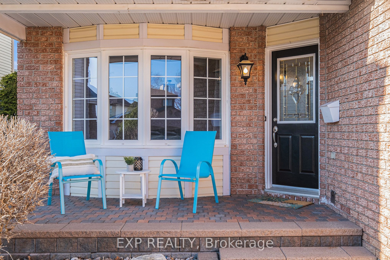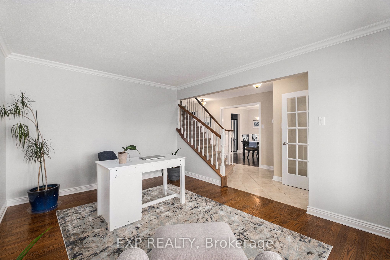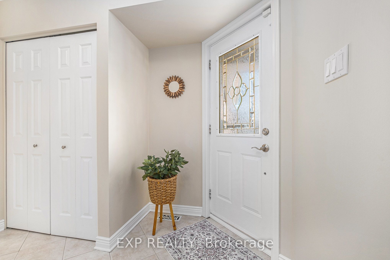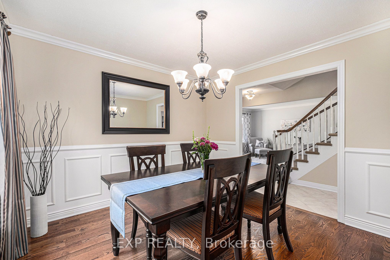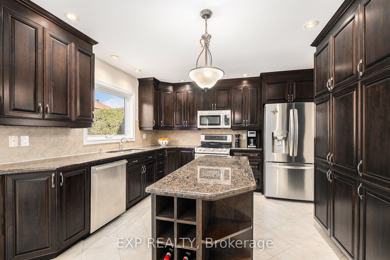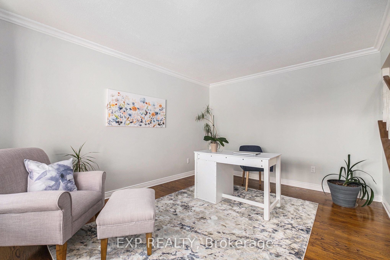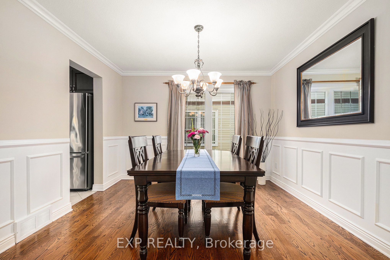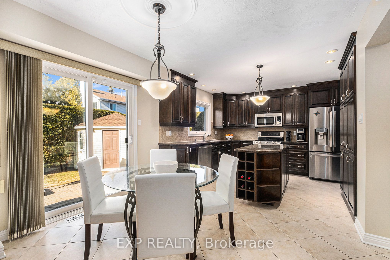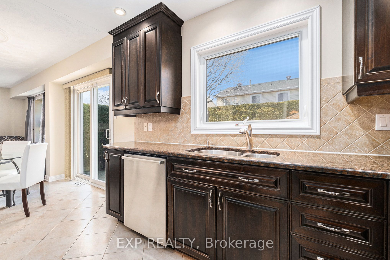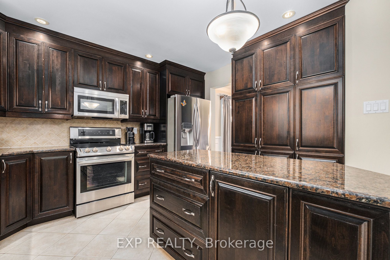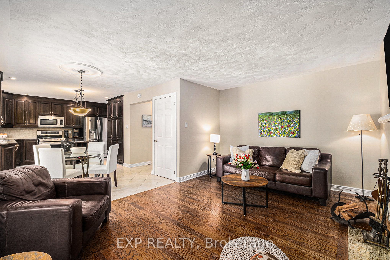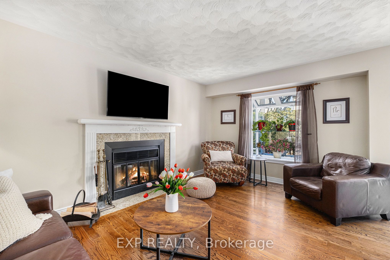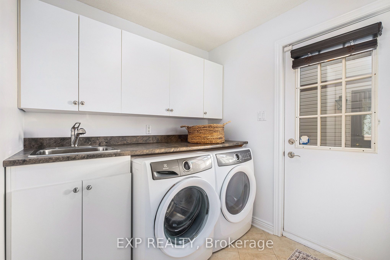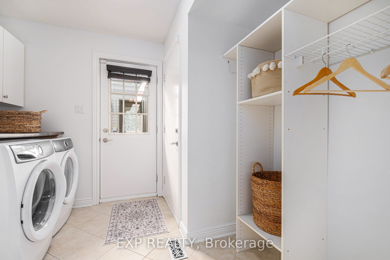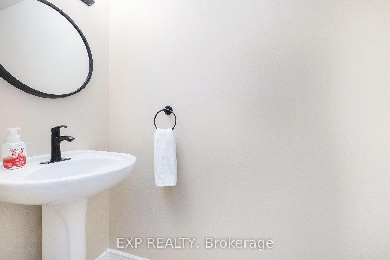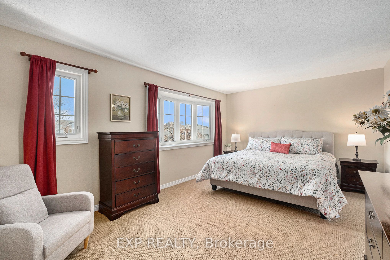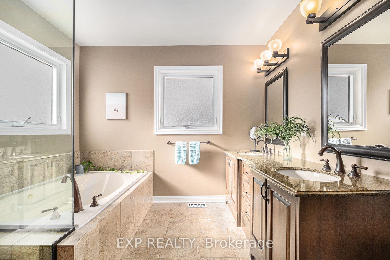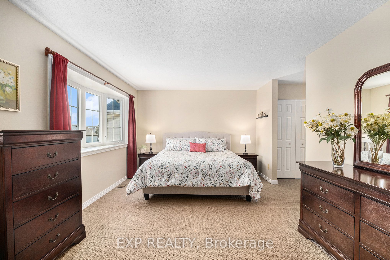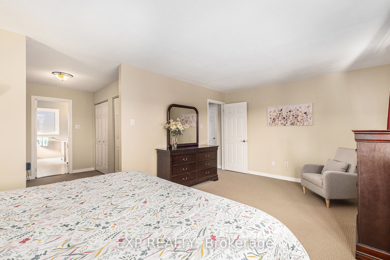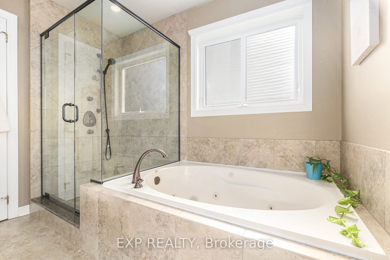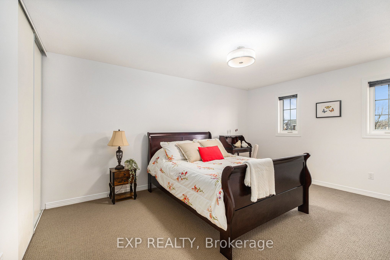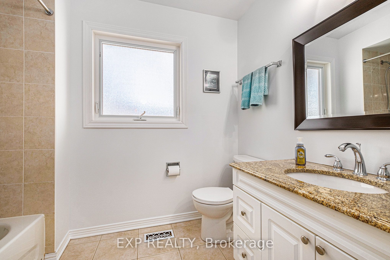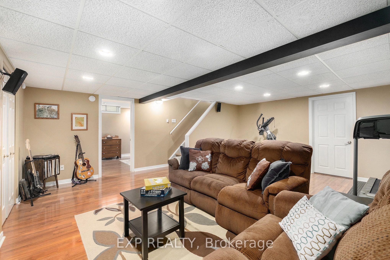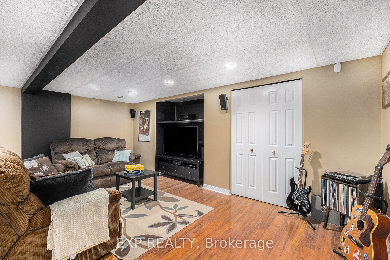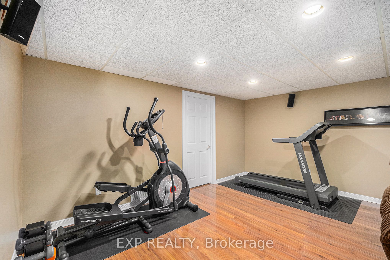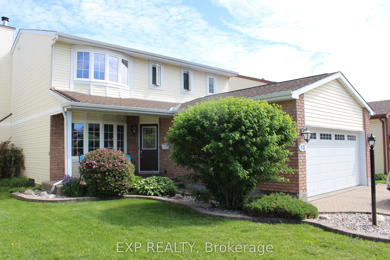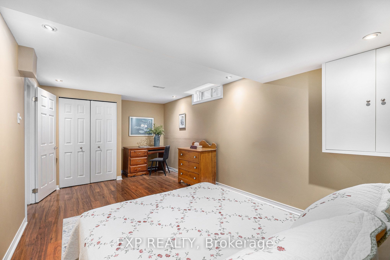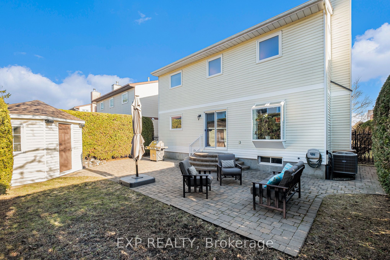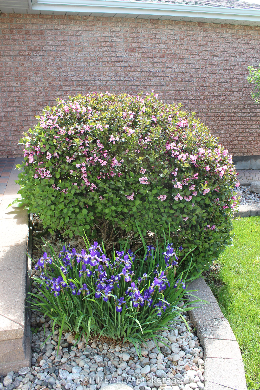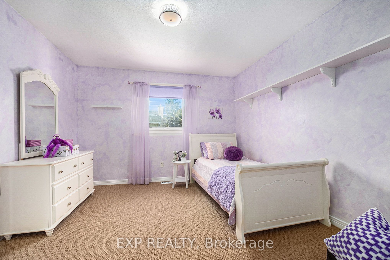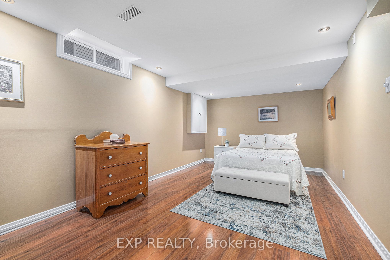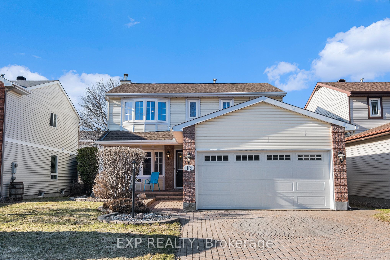
$849,000
Est. Payment
$3,243/mo*
*Based on 20% down, 4% interest, 30-year term
Listed by EXP REALTY
Detached•MLS #X12096138•New
Price comparison with similar homes in Barrhaven
Compared to 28 similar homes
8.5% Higher↑
Market Avg. of (28 similar homes)
$782,521
Note * Price comparison is based on the similar properties listed in the area and may not be accurate. Consult licences real estate agent for accurate comparison
Room Details
| Room | Features | Level |
|---|---|---|
Living Room 4.6 × 3.38 m | Bay Window | Main |
Kitchen 3.66 × 3.48 m | Breakfast AreaPicture WindowCentre Island | Main |
Dining Room 3.45 × 3.4 m | Hardwood FloorWindowChair Rail | Main |
Primary Bedroom 5.74 × 3.38 m | 5 Pc EnsuiteDouble ClosetSoaking Tub | Second |
Bedroom 2 4.85 × 3.4 m | Closet | Second |
Bedroom 3 3.96 × 3.4 m | Closet | Second |
Client Remarks
Meticulously maintained 3-bedroom, 2.5-bathroom home in desirable Heritage Park! This charming property boasts beautiful hardwood floors throughout the main level, enhancing its warm and inviting feel. The bright living room, with a large bay window, creates an ideal space for reading, relaxing, or enjoying a sunny day indoors. Just off the living room, the formal dining room features elegant decorative chair rail and crown molding, making it the perfect setting for entertaining family and friends. The large kitchen is a chef's dream, complete with extended cabinetry, stunning granite countertops, and stainless steel appliances. A center island adds extra storage and prep space, while a picture window looks out over the fully fenced backyard. A cozy breakfast area off the kitchen provides a casual spot to enjoy meals or a cup of coffee. The family room boasts a warm and inviting fireplace, perfect for unwinding with loved ones. The laundry/mudroom off the garage adds convenience and functionality to the home. Upstairs, the oversized primary bedroom is a true retreat, with double closets and a spa-like 5-piece ensuite featuring a soaker tub, standing glass shower, and double vanity. Two additional well-sized bedrooms and a 4-piece main bath complete the upper floor. The finished basement is an entertainers dream, with a huge rec room with additional space perfect for office or guest room. Plenty of storage throughout makes it easy to stay organized. Step outside to a fully private backyard, enclosed by 8-foot cedar hedges for complete privacy ideal for relaxation or outdoor gatherings. The interlock patio is perfect for BBQs and enjoying the outdoors. Located in a prime location, this home is just minutes from transit, schools, shopping, golf courses, and the beautiful Houlahan and Clarke parks. Don't miss the opportunity to make this exceptional home yours!
About This Property
13 Pepperrall Crescent, Barrhaven, K2J 3W7
Home Overview
Basic Information
Walk around the neighborhood
13 Pepperrall Crescent, Barrhaven, K2J 3W7
Shally Shi
Sales Representative, Dolphin Realty Inc
English, Mandarin
Residential ResaleProperty ManagementPre Construction
Mortgage Information
Estimated Payment
$0 Principal and Interest
 Walk Score for 13 Pepperrall Crescent
Walk Score for 13 Pepperrall Crescent

Book a Showing
Tour this home with Shally
Frequently Asked Questions
Can't find what you're looking for? Contact our support team for more information.
See the Latest Listings by Cities
1500+ home for sale in Ontario

Looking for Your Perfect Home?
Let us help you find the perfect home that matches your lifestyle
