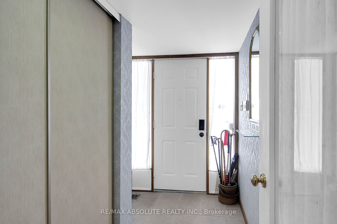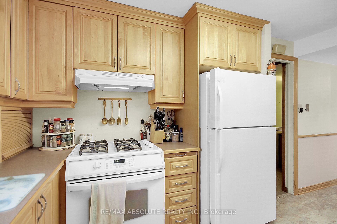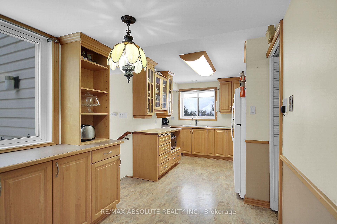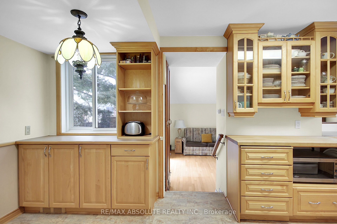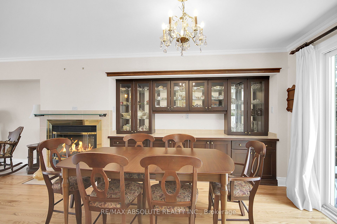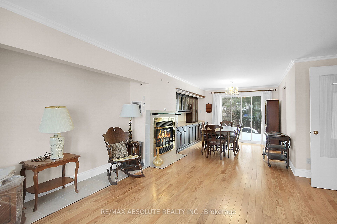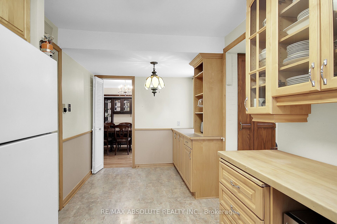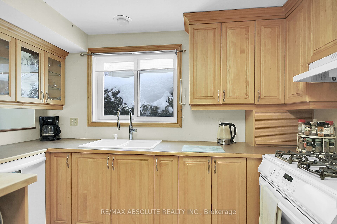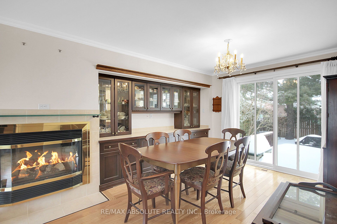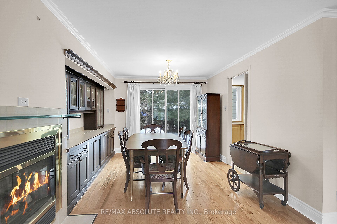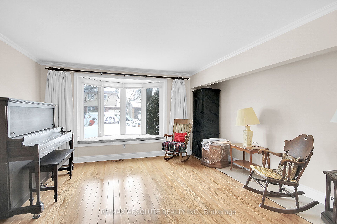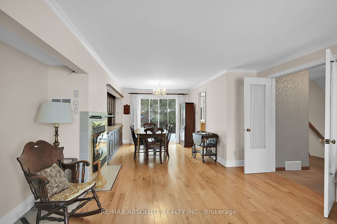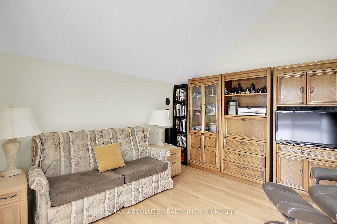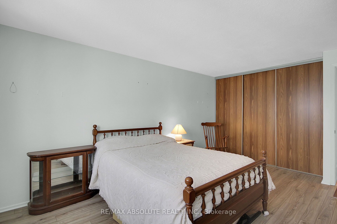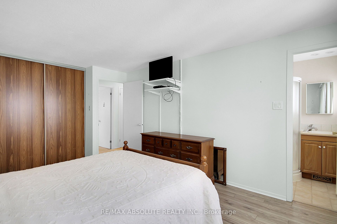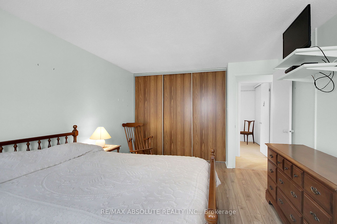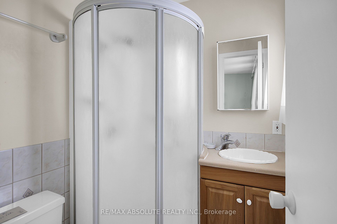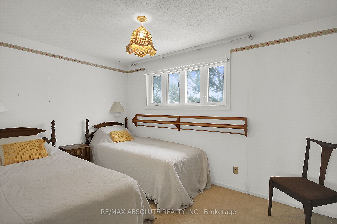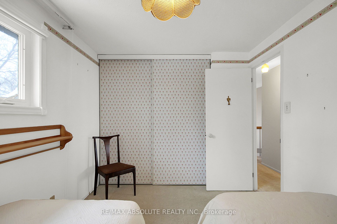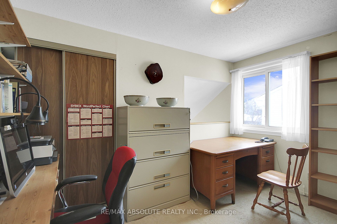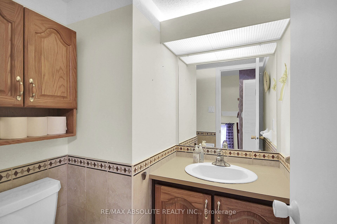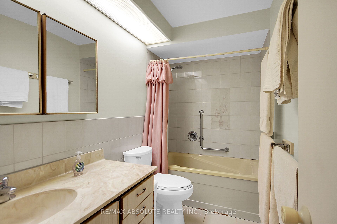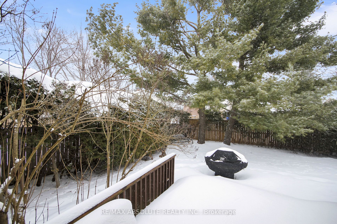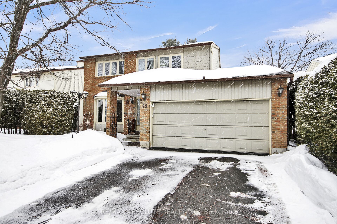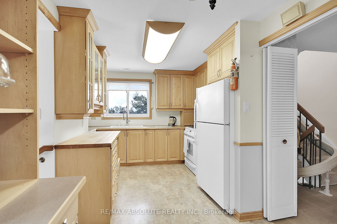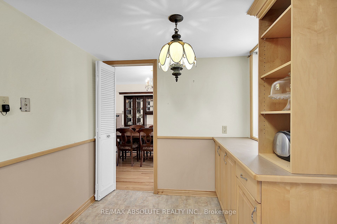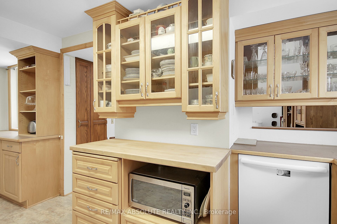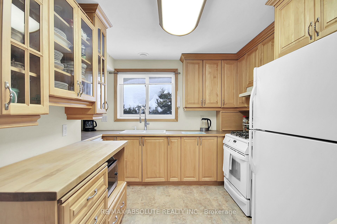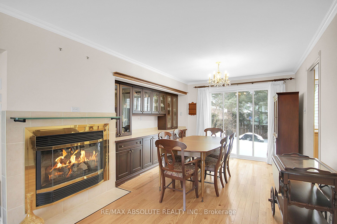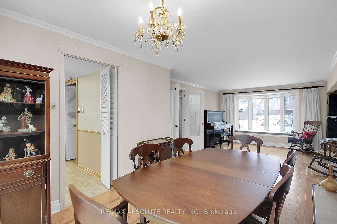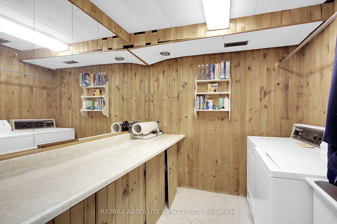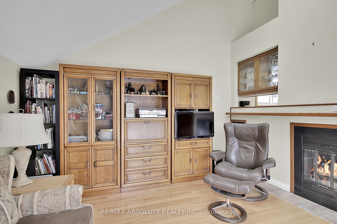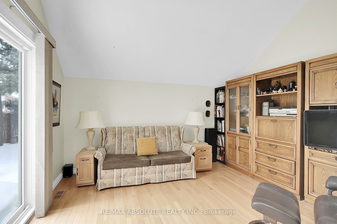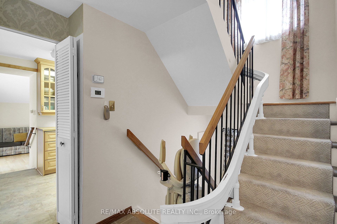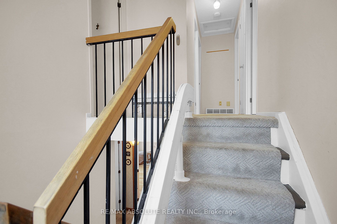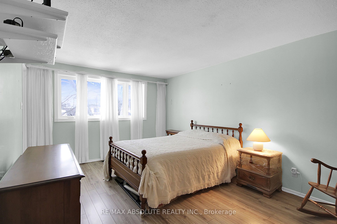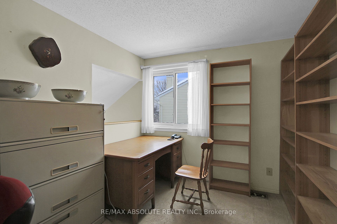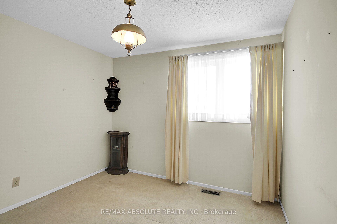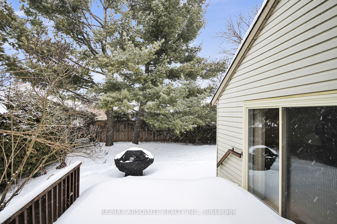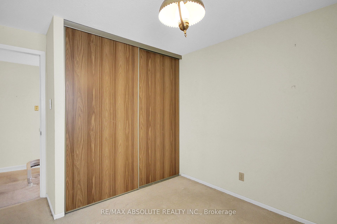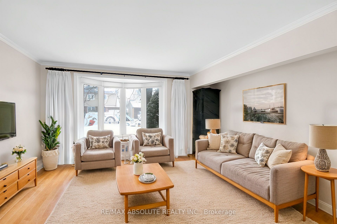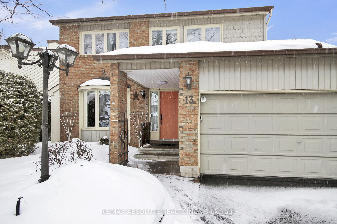
$720,000
Est. Payment
$2,750/mo*
*Based on 20% down, 4% interest, 30-year term
Listed by RE/MAX ABSOLUTE REALTY INC.
Detached•MLS #X12005184•Price Change
Price comparison with similar homes in Barrhaven
Compared to 26 similar homes
-23.1% Lower↓
Market Avg. of (26 similar homes)
$935,880
Note * Price comparison is based on the similar properties listed in the area and may not be accurate. Consult licences real estate agent for accurate comparison
Room Details
| Room | Features | Level |
|---|---|---|
Living Room 4.27 × 4.09 m | Bay WindowHardwood FloorGas Fireplace | Main |
Dining Room 3.51 × 3.48 m | Hardwood FloorOverlooks BackyardCrown Moulding | Main |
Kitchen 5.26 × 3.3 m | Eat-in KitchenLaminate | Main |
Bedroom 3.62 × 2.67 m | Large WindowDouble Closet | Second |
Bedroom 2 3.43 × 3.02 m | Large WindowDouble Closet | Second |
Bedroom 3 3.91 × 2.64 m | Large WindowDouble Closet | Second |
Client Remarks
Nestled on a sought-after, family-friendly street in the desirable Barrhaven-Pheasant Run community, this beautifully maintained by long-time owners, this 4-bedroom, 3-bathroom detached home offers an ideal blend of space, comfort, and convenience. Situated on a 55' x 100' lot, this 2-storey home boasts plenty of living space, perfect for growing families. Step inside to a welcoming foyer with a double closet and inside entry from the garage. The bright and inviting living room features a bay window, hardwood floors, and a cozy gas fireplace, seamlessly flowing into the formal dining room, complete with crown molding, built in buffet & patio door leading to the yard. The spacious eat-in kitchen offers ample cabinetry and direct sightlines to the adjoining family room, which is slightly sunken for added character. This warm and inviting space features a second fireplace, vaulted ceilings, skylight, and a patio door leading to the side deck, creating an excellent indoor-outdoor connection. Upstairs, the primary bedroom boasts a 3-piece ensuite, while 3 additional well-sized bedrooms share a 4-piece bathroom with a soaking tub. The lower level offers fantastic potential, featuring a laundry area, a cold storage room, and ample space for future development, whether it's a recreation area, home gym, or workshop. Outside, the fenced backyard provides a private retreat, perfect for relaxing or entertaining. With an attached 2-car garage and a private double driveway. Furnace (2014). Enjoy the benefits of living in a well-established neighborhood, just minutes from top-rated schools, parks, shopping, transit, and recreation facilities. A wonderful opportunity for families looking for a spacious home in a prime location! The property is being sold in "as is" condition with no warranties or representations, as the Power of Attorney has never lived in the home. Pre-building inspection on file. 24-hour irrevocable on all offers. Some photos have been virtually staged.
About This Property
13 Melville Drive, Barrhaven, K2J 2B7
Home Overview
Basic Information
Walk around the neighborhood
13 Melville Drive, Barrhaven, K2J 2B7
Shally Shi
Sales Representative, Dolphin Realty Inc
English, Mandarin
Residential ResaleProperty ManagementPre Construction
Mortgage Information
Estimated Payment
$0 Principal and Interest
 Walk Score for 13 Melville Drive
Walk Score for 13 Melville Drive

Book a Showing
Tour this home with Shally
Frequently Asked Questions
Can't find what you're looking for? Contact our support team for more information.
Check out 100+ listings near this property. Listings updated daily
See the Latest Listings by Cities
1500+ home for sale in Ontario

Looking for Your Perfect Home?
Let us help you find the perfect home that matches your lifestyle
