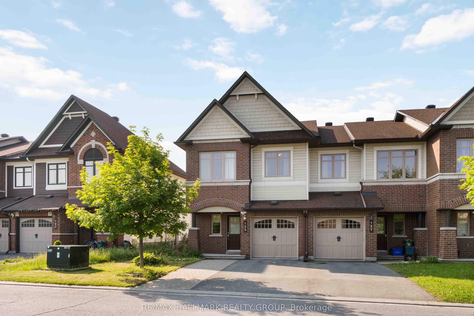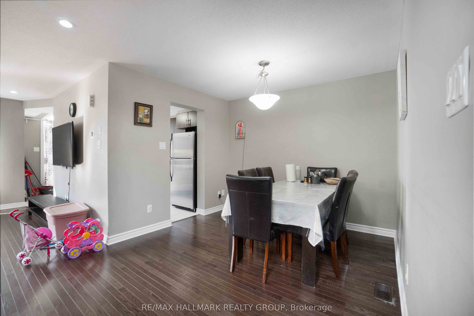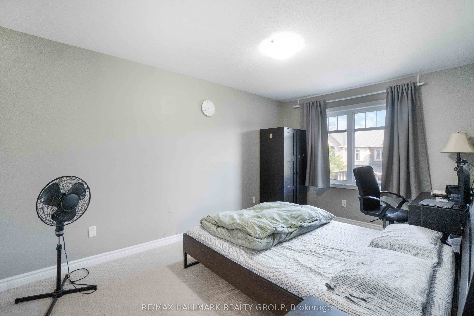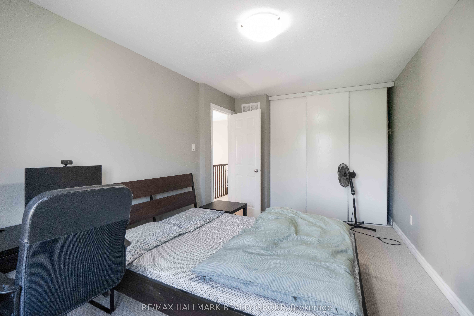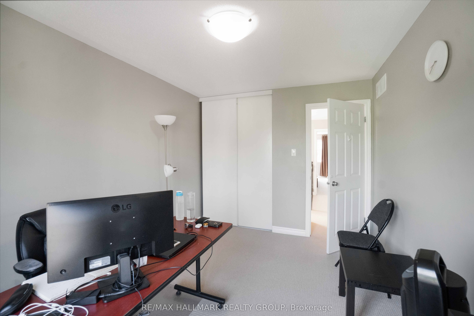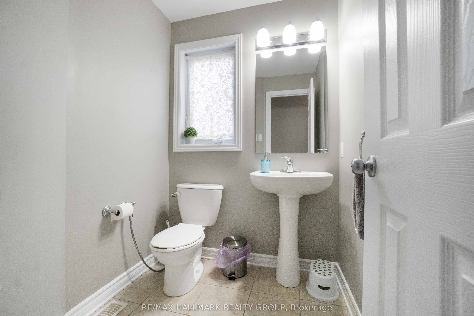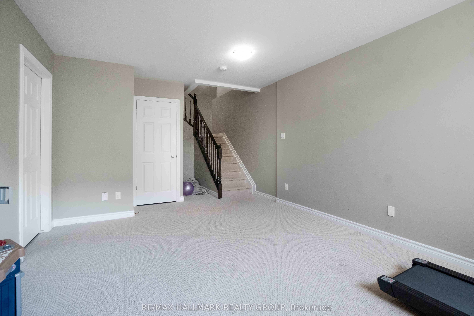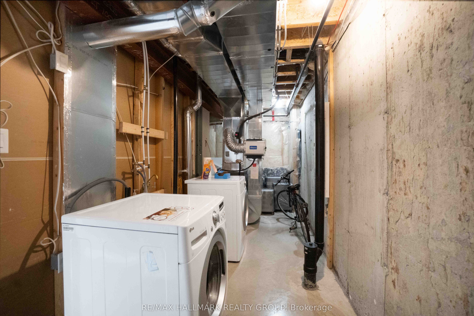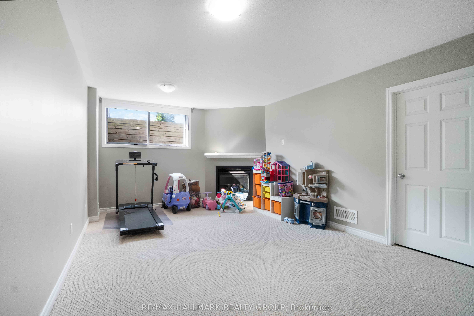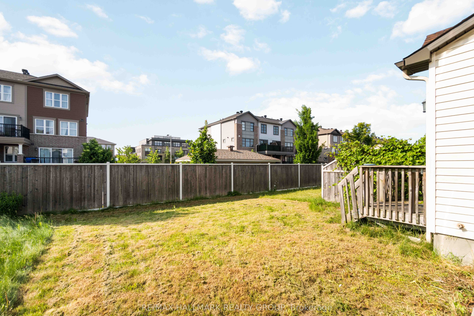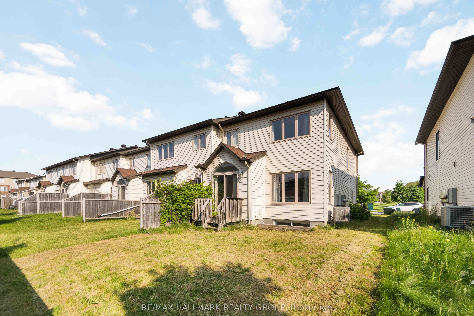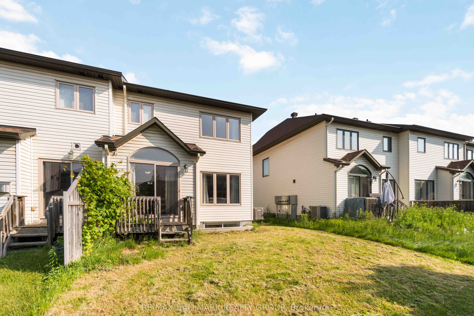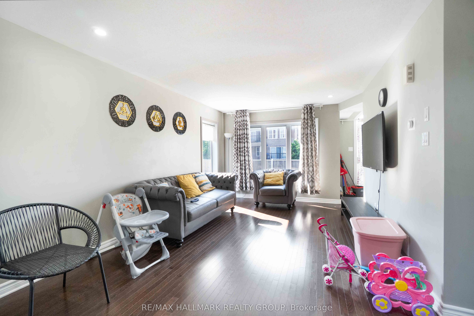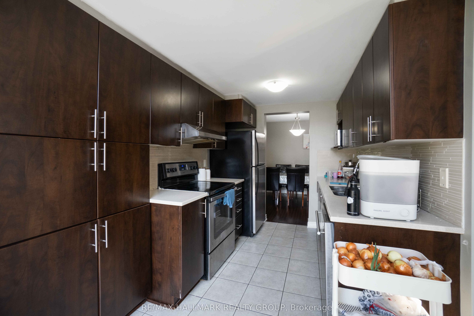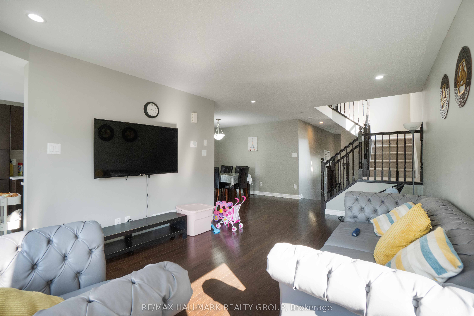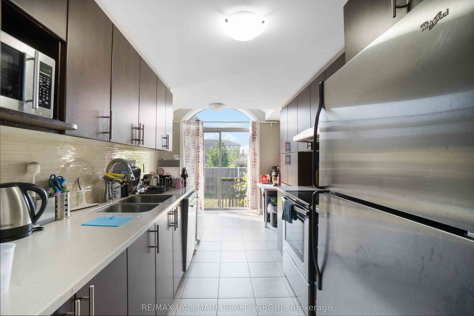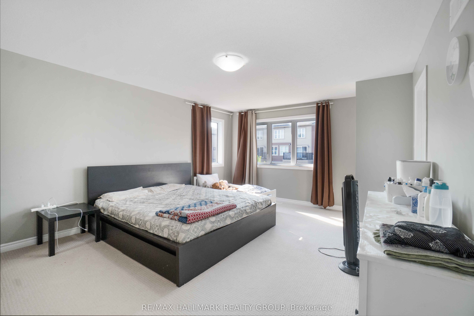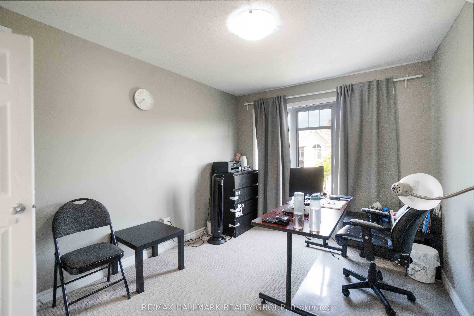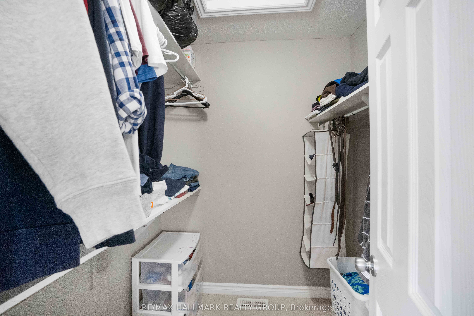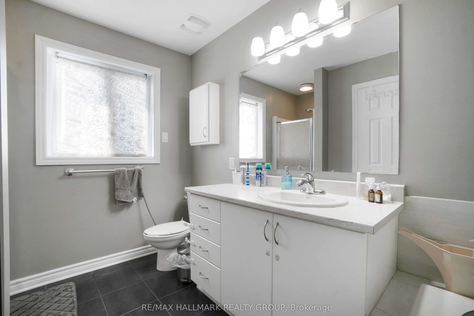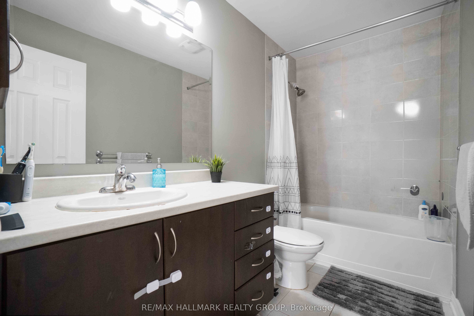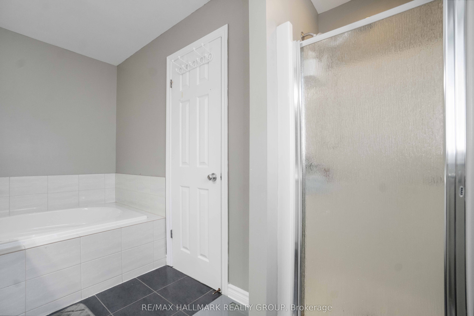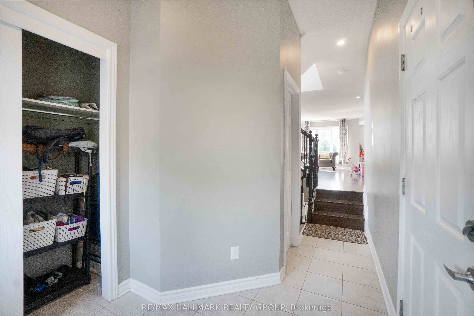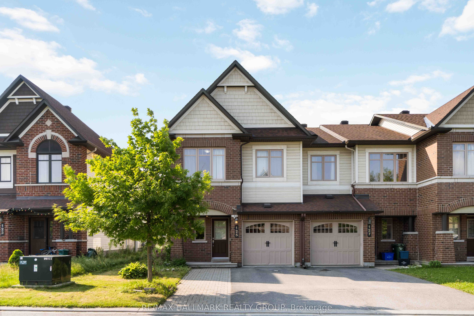
$669,900
Est. Payment
$2,559/mo*
*Based on 20% down, 4% interest, 30-year term
Listed by RE/MAX HALLMARK REALTY GROUP
Att/Row/Townhouse•MLS #X12218387•New
Price comparison with similar homes in Barrhaven
Compared to 87 similar homes
5.4% Higher↑
Market Avg. of (87 similar homes)
$635,804
Note * Price comparison is based on the similar properties listed in the area and may not be accurate. Consult licences real estate agent for accurate comparison
Room Details
| Room | Features | Level |
|---|---|---|
Living Room 5.36 × 3.38 m | Main | |
Dining Room 3.15 × 3.05 m | Main | |
Kitchen 2.57 × 2.34 m | Main | |
Primary Bedroom 5.36 × 4.01 m | Second | |
Bedroom 2 4.39 × 2.95 m | Second | |
Bedroom 3 3.78 × 2.87 m | Second |
Client Remarks
OPEN HOUSE this Sunday (June 15) 2 - 4 PM. Step into this beautifully maintained end-unit townhouse offering over 1,800 sqft of contemporary living space, perfectly positioned directly across from a park in the heart of Barrhaven. Enjoy the convenience of being just a short walk to Barrhaven Shopping Centre, top-rated schools like St. Emily Catholic and Chapman Mills PS, and major transit routes. The main level showcases gleaming hardwood floors, elegant ceramic tile, and pot lights that enhance the bright and inviting living room. The modern kitchen features Corian countertops, quality stainless steel appliances, and abundant cabinet space ideal for daily living and entertaining. Upstairs, youll find three generously sized bedrooms, including a primary retreat with a spa-like ensuite featuring a soaker tub and separate shower. The builder-finished basement adds valuable living space with a gas fireplace, large windows, and plush upgraded carpeting. Additional highlights include a fully paid water furnace (no rental fees), automatic garage door, central humidifier, and an interlock-expanded driveway that fits two vehicles side-by-side. This is a move-in ready gem that blends style, function, and an unbeatable location. The tenant will be moving out by July 31.
About This Property
125 Mancini Way, Barrhaven, K2J 5X3
Home Overview
Basic Information
Walk around the neighborhood
125 Mancini Way, Barrhaven, K2J 5X3
Shally Shi
Sales Representative, Dolphin Realty Inc
English, Mandarin
Residential ResaleProperty ManagementPre Construction
Mortgage Information
Estimated Payment
$0 Principal and Interest
 Walk Score for 125 Mancini Way
Walk Score for 125 Mancini Way

Book a Showing
Tour this home with Shally
Frequently Asked Questions
Can't find what you're looking for? Contact our support team for more information.
See the Latest Listings by Cities
1500+ home for sale in Ontario

Looking for Your Perfect Home?
Let us help you find the perfect home that matches your lifestyle
