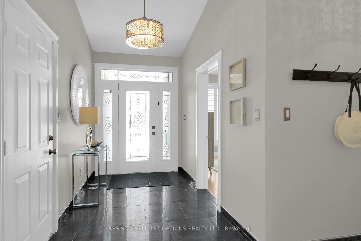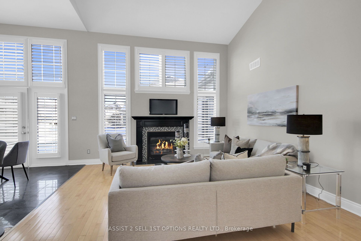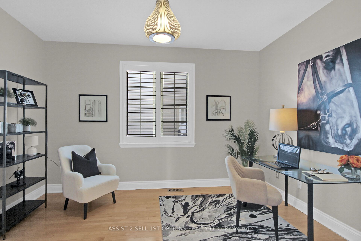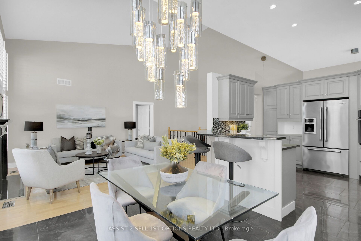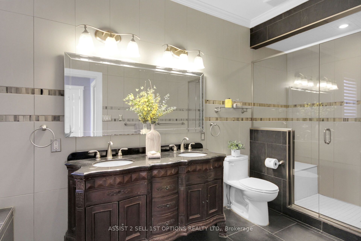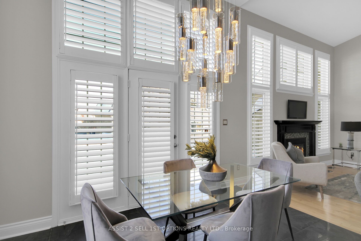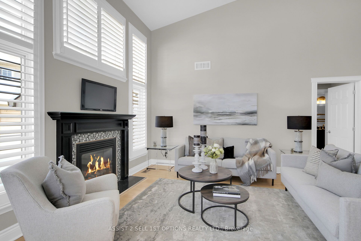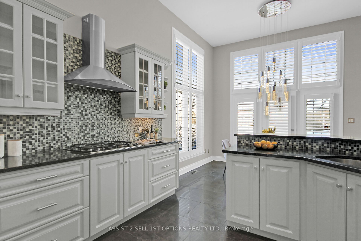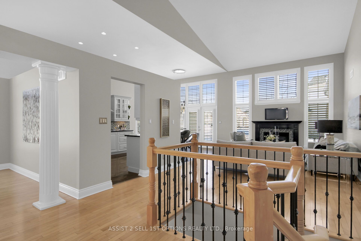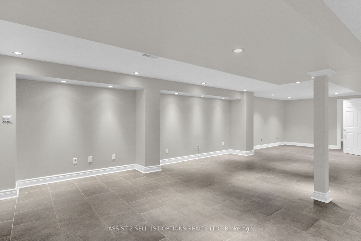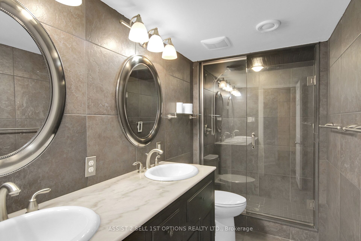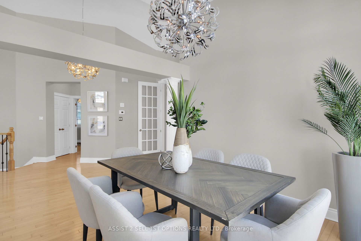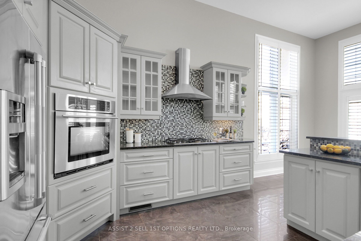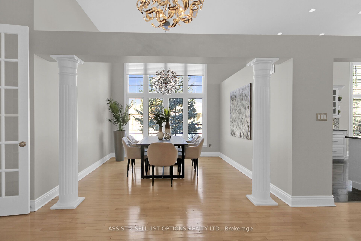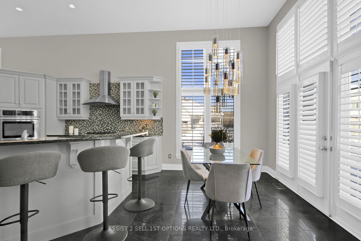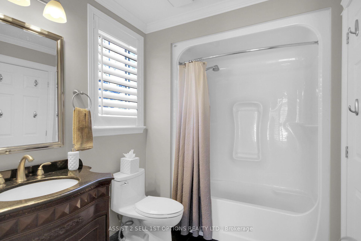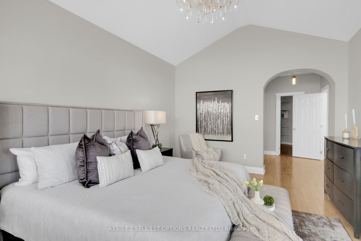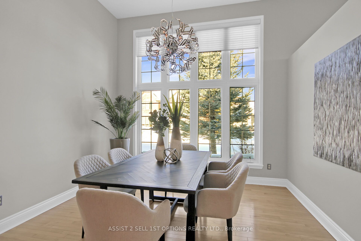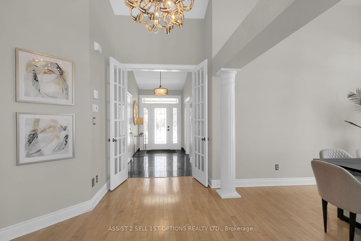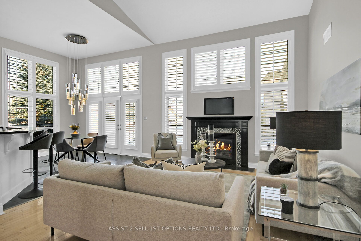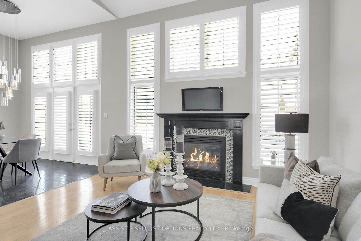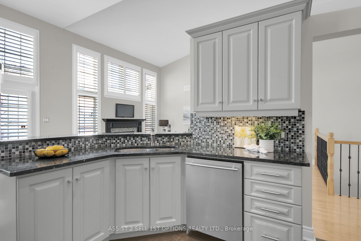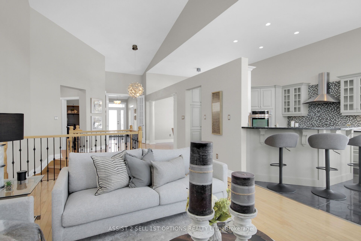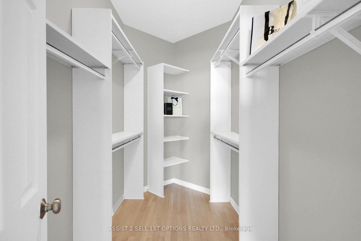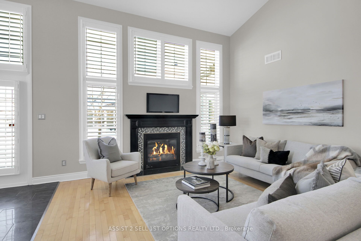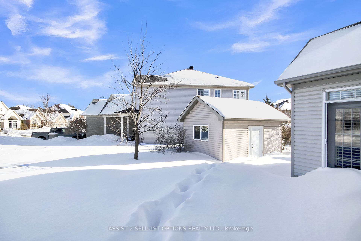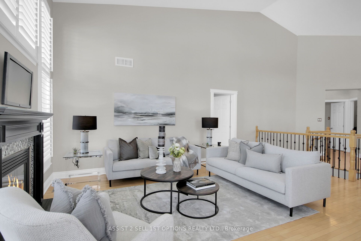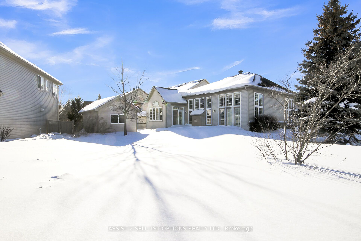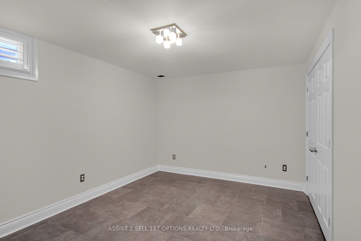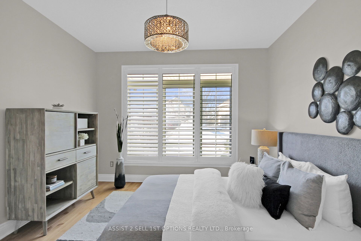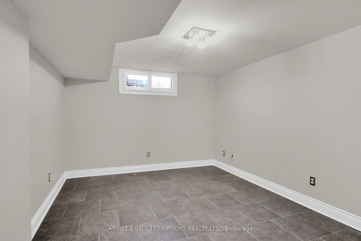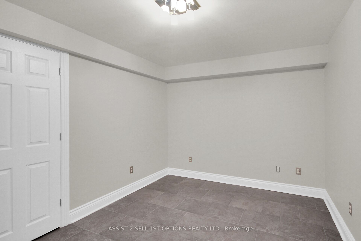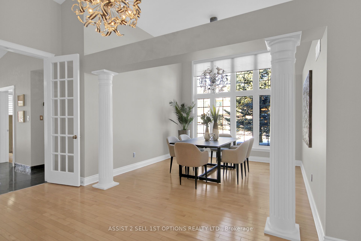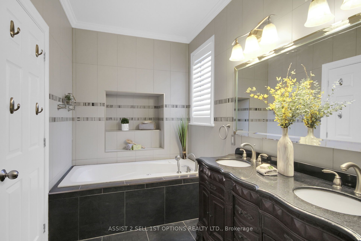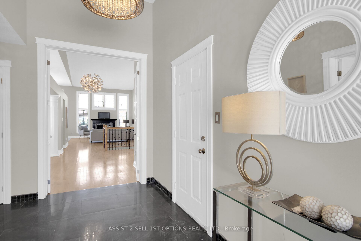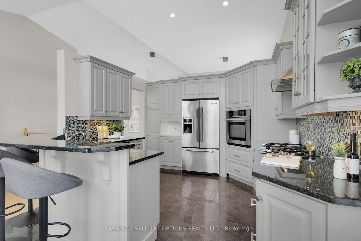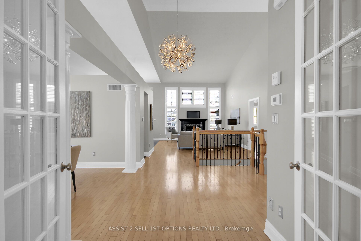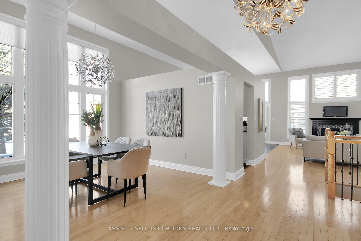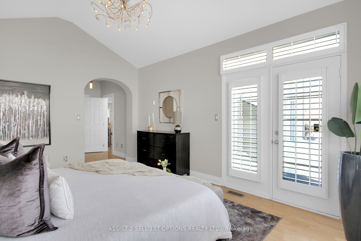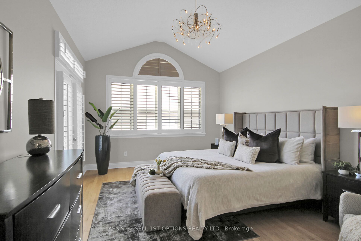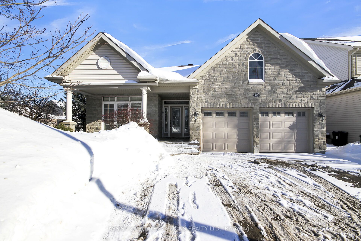
$1,000,000
Est. Payment
$3,819/mo*
*Based on 20% down, 4% interest, 30-year term
Listed by ASSIST 2 SELL 1ST OPTIONS REALTY LTD.
Detached•MLS #X11985476•New
Price comparison with similar homes in Barrhaven
Compared to 3 similar homes
-18.0% Lower↓
Market Avg. of (3 similar homes)
$1,219,667
Note * Price comparison is based on the similar properties listed in the area and may not be accurate. Consult licences real estate agent for accurate comparison
Room Details
| Room | Features | Level |
|---|---|---|
Kitchen 3.57 × 4.08 m | Granite CountersPot LightsCeramic Floor | Main |
Primary Bedroom 3.78 × 5.24 m | 6 Pc EnsuiteWalk-In Closet(s)Hardwood Floor | Main |
Bedroom 2 3.08 × 4.05 m | Hardwood Floor | Main |
Bedroom 3 13.41 × 3.39 m | Hardwood Floor | Main |
Bedroom 4.05 × 3.14 m | Basement |
Client Remarks
Nestled in the prestigious Stonebridge community, 125 Golflinks Drive is a beautifully designed 3-bedroom, 3-bathroom bungalow with a fully finished basement, offering a perfect blend of elegance, comfort, and functionality. The spacious layout showcases gleaming hardwood and ceramic floors throughout, creating a seamless flow from room to room. The large eat-in kitchen is a chefs delight, providing plenty of space for cooking and entertaining. Adjacent to the kitchen, the inviting family room features a cozy gas fireplace, perfect for relaxing evenings. An elegant dining room offers a sophisticated setting for hosting dinners, while the convenience of a main floor laundry room adds to the homes practicality. The primary suite serves as a private retreat, boasting a spa-like 6-piece ensuite and a generous walk-in closet. A front bedroom with a cheater door to the main bath ensures flexibility for family or guests. The fully finished basement is a versatile space, featuring a large recreation room, an additional bedroom, another multipurpose room, and a full bathroom and loads of storage ideal for extended family, teenagers, a home office, or a hobby space. Freshly painted in February 2025, this home also features an updated furnace and A/C (2023)for year-round comfort. The double garage and interlock driveway provide ample parking, while the interlock patio in the backyard offers a charming outdoor retreat. A 20x20 storage shed provides additional storage space. Located in the heart of Stonebridge, this home is just moments from the renowned Stonebridge Golf Club, offering an 18-hole public course. The Minto Recreation Complex features a gym, pools, skating rinks, and fitness facilities, while nearby parks, splash pads, and walking trails provide plenty of outdoor activities Shopping, dining, and essential services are all within easy reach, making this an ideal home for those seeking luxury, convenience, and a vibrant community life.
About This Property
125 Golflinks Drive, Barrhaven, K2J 5N5
Home Overview
Basic Information
Walk around the neighborhood
125 Golflinks Drive, Barrhaven, K2J 5N5
Shally Shi
Sales Representative, Dolphin Realty Inc
English, Mandarin
Residential ResaleProperty ManagementPre Construction
Mortgage Information
Estimated Payment
$0 Principal and Interest
 Walk Score for 125 Golflinks Drive
Walk Score for 125 Golflinks Drive

Book a Showing
Tour this home with Shally
Frequently Asked Questions
Can't find what you're looking for? Contact our support team for more information.
Check out 100+ listings near this property. Listings updated daily
See the Latest Listings by Cities
1500+ home for sale in Ontario

Looking for Your Perfect Home?
Let us help you find the perfect home that matches your lifestyle
