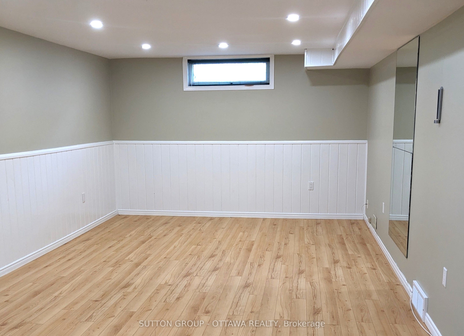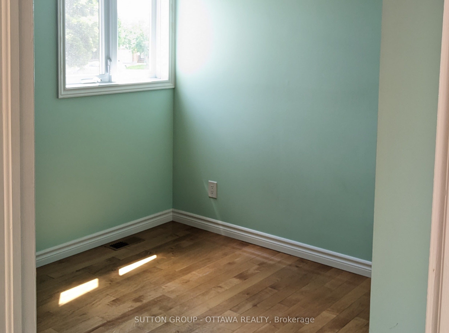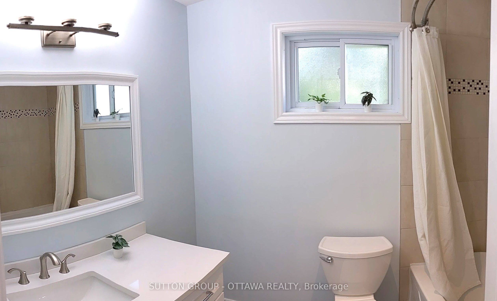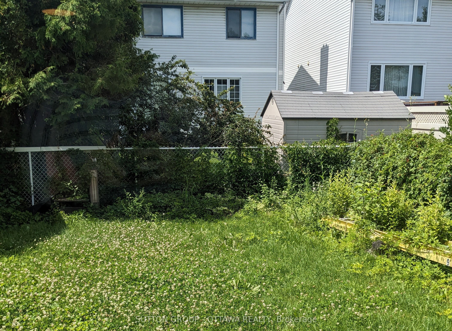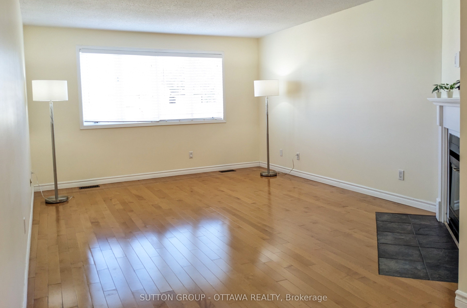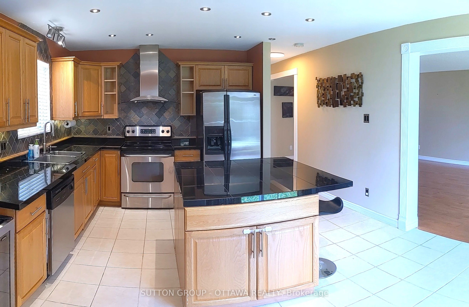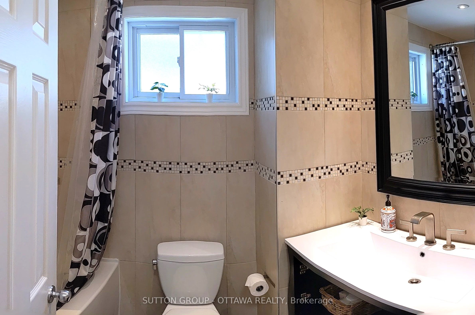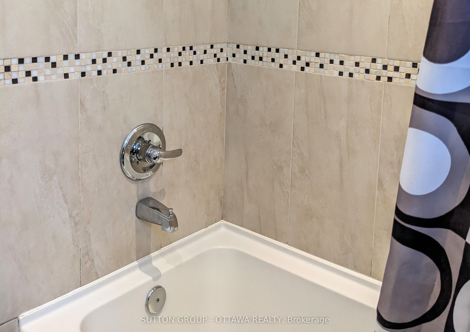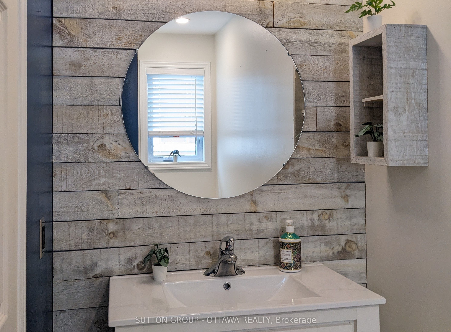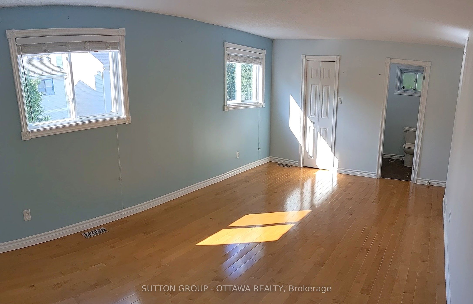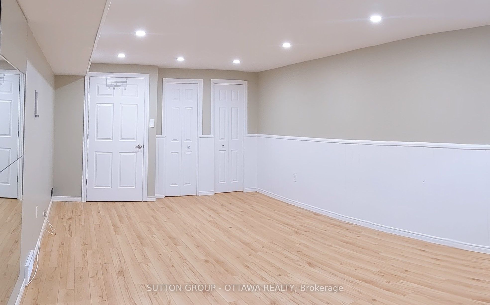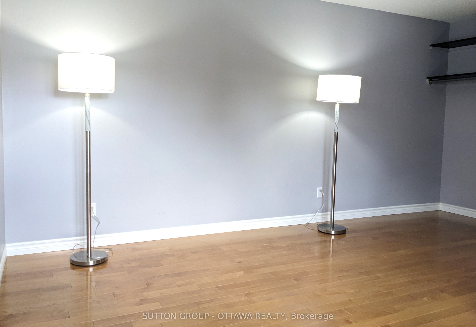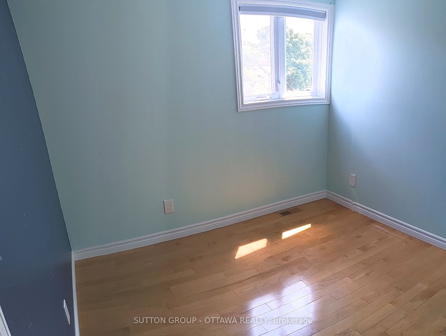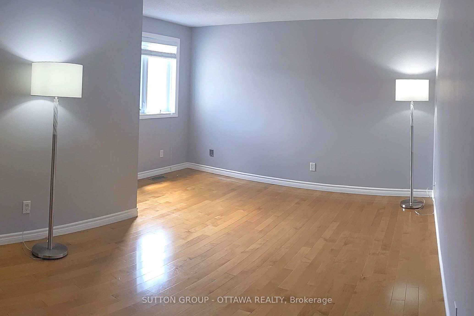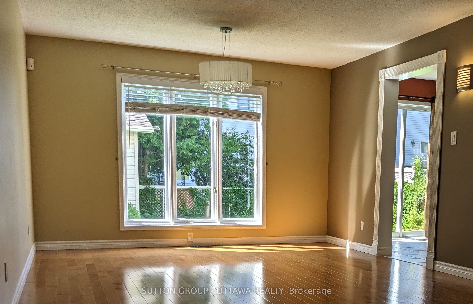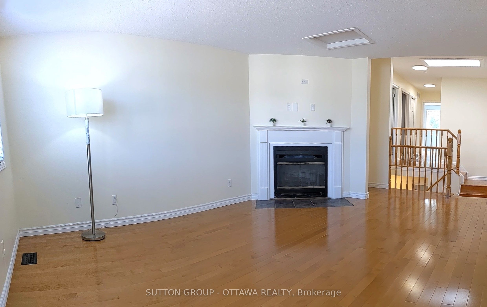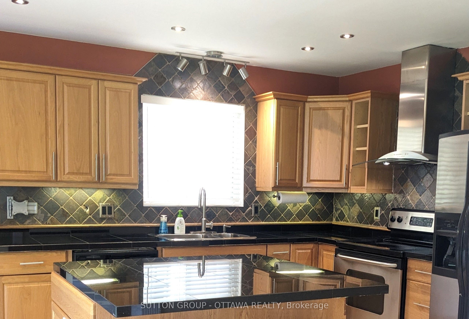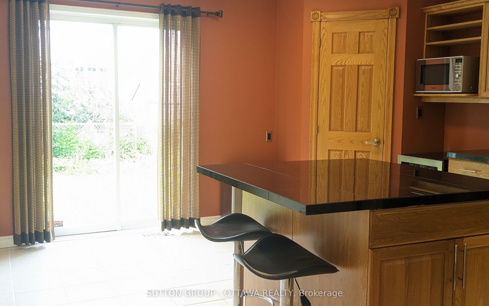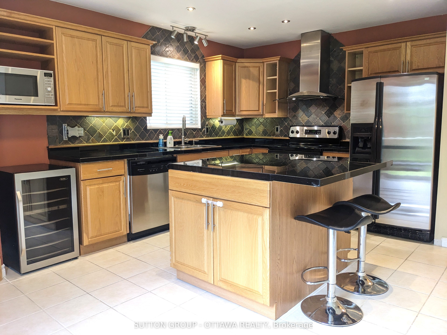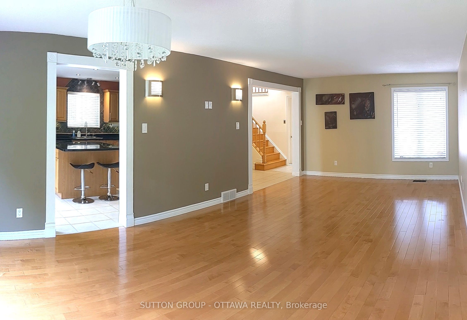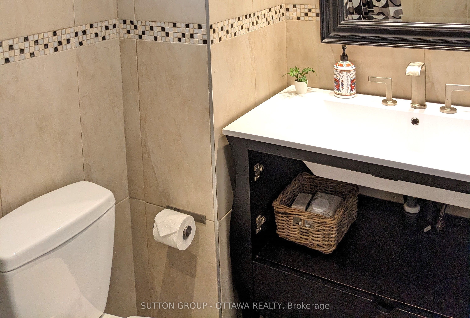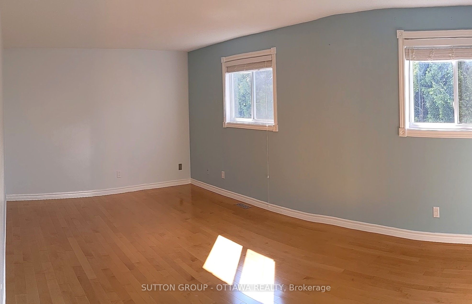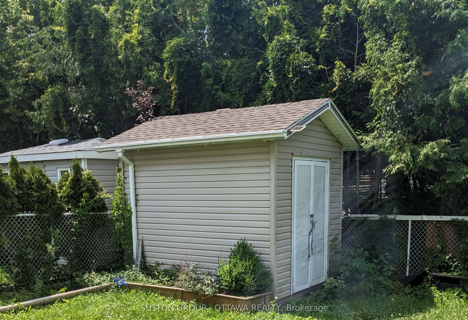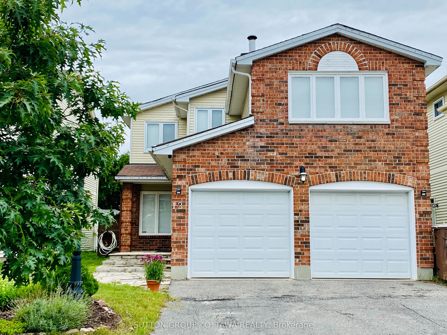
$3,200 /mo
Listed by SUTTON GROUP - OTTAWA REALTY
Detached•MLS #X12152697•New
Room Details
| Room | Features | Level |
|---|---|---|
Living Room 4.44 × 3.78 m | Main | |
Dining Room 3.78 × 3.04 m | Main | |
Kitchen 5.02 × 3.98 m | Main | |
Primary Bedroom 6.04 × 3.47 m | Second | |
Bedroom 4.39 × 2.87 m | Second | |
Bedroom 2.79 × 2.56 m | Second |
Client Remarks
Spacious 3 bed/2.5 Bath single home w/2 car garage situated in a family-oriented neighbourhood. Open concept living & dining rooms flow to an updated kitchen with island, pantry and SS appliances. Patio doors open to a fully fenced private yard. Divided staircase invites you to a large family room (or home office). A primary bedroom w/a renovated 4 pc ensuite and walk-in closet, along with two secondary bedrooms serviced by a renovated full bathroom complete the second level. Finished basement provides additional living space w/ a large rec room and ample storage. Hardwood flooring t/o the main and 2nd levels = CARPET FREE (except for basement stairs). Its unbeatable location provides easy access to 416, walking distance to reputable schools, public day care, parks and public transit and just a few short minutes' drive to countless amenities including restaurants, shops, the Walter Baker Sports Centre, Costco, Walmart, and so much more. Lawn maintenance and snow removal are available for an extra $125/mth
About This Property
12 PICKWICK Drive, Barrhaven, K2J 3G1
Home Overview
Basic Information
Walk around the neighborhood
12 PICKWICK Drive, Barrhaven, K2J 3G1
Shally Shi
Sales Representative, Dolphin Realty Inc
English, Mandarin
Residential ResaleProperty ManagementPre Construction
 Walk Score for 12 PICKWICK Drive
Walk Score for 12 PICKWICK Drive

Book a Showing
Tour this home with Shally
Frequently Asked Questions
Can't find what you're looking for? Contact our support team for more information.
See the Latest Listings by Cities
1500+ home for sale in Ontario

Looking for Your Perfect Home?
Let us help you find the perfect home that matches your lifestyle
