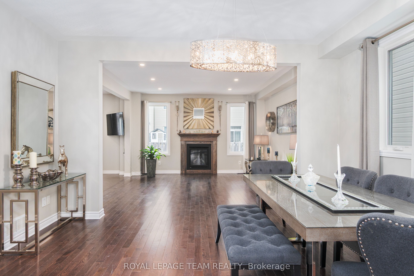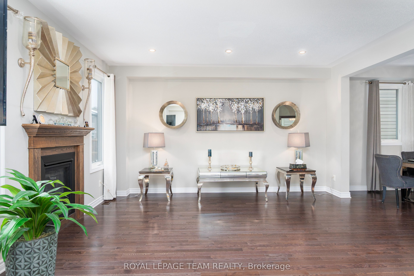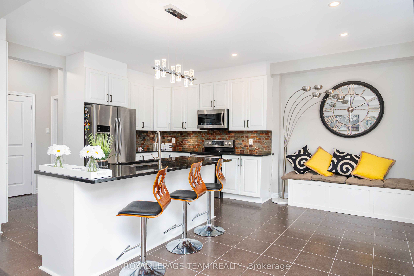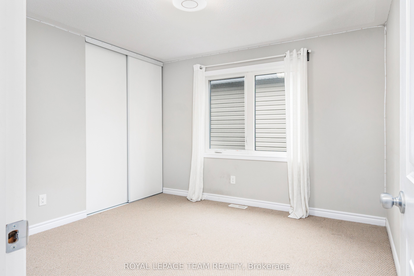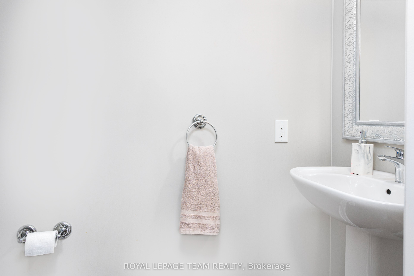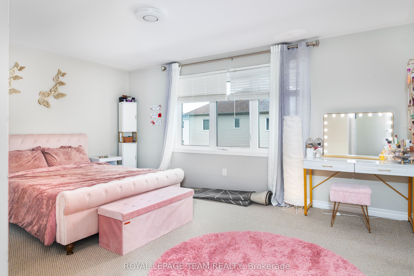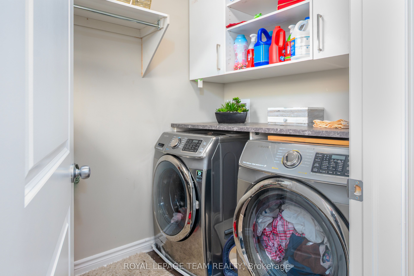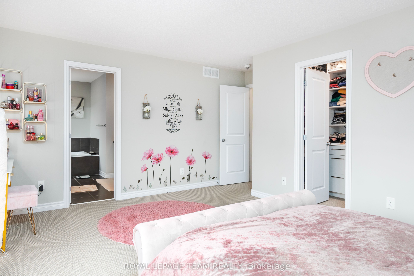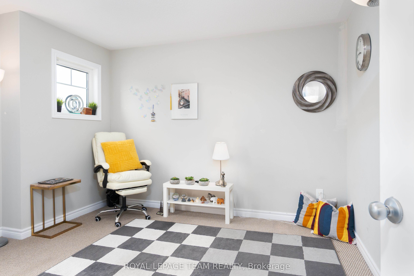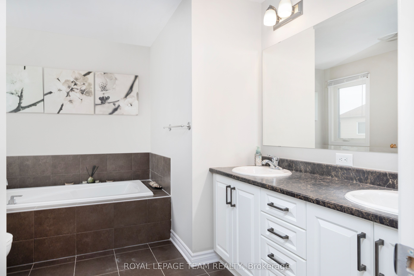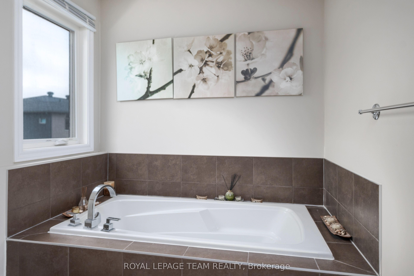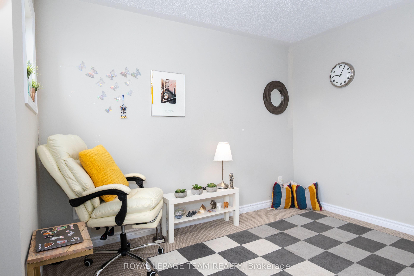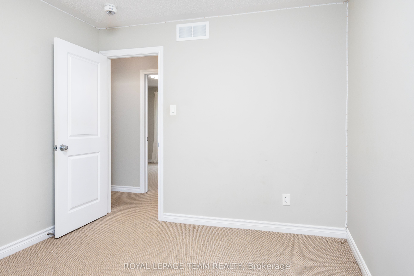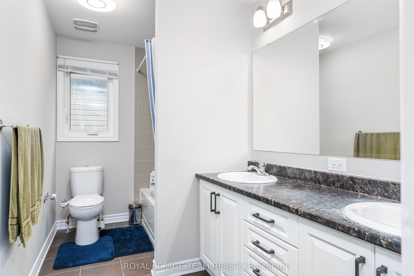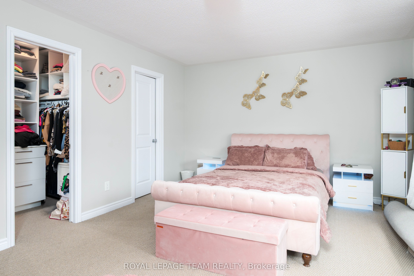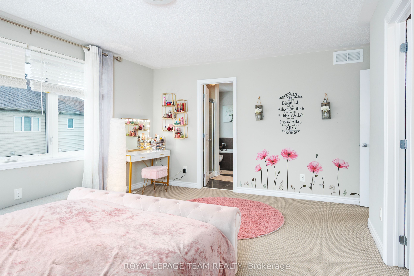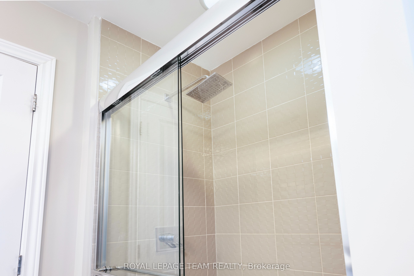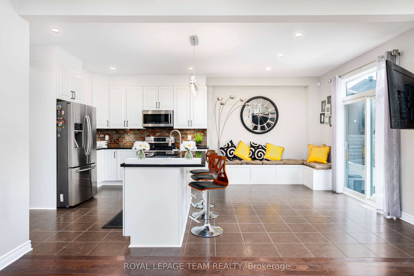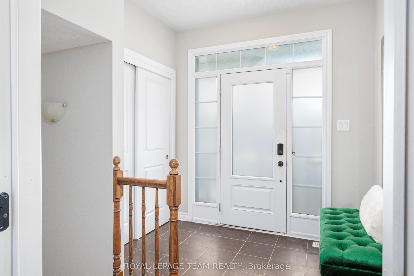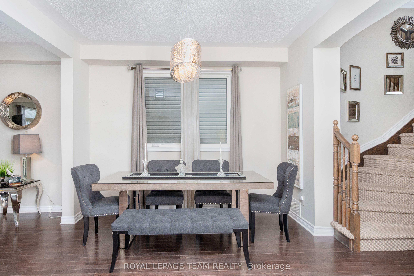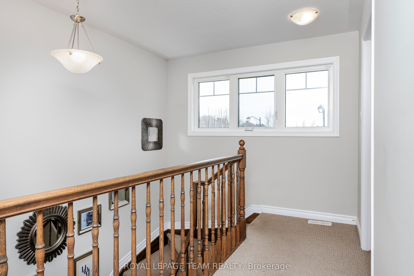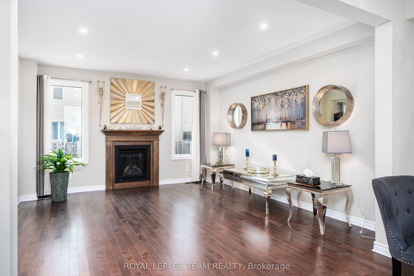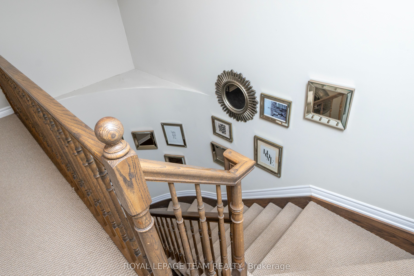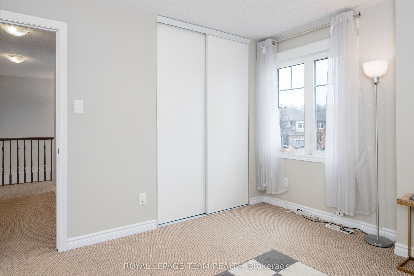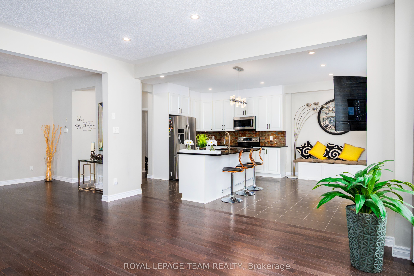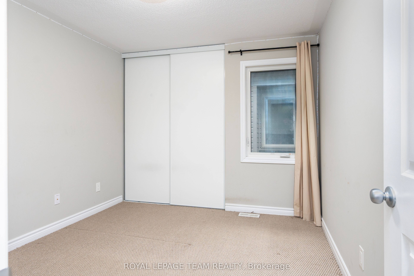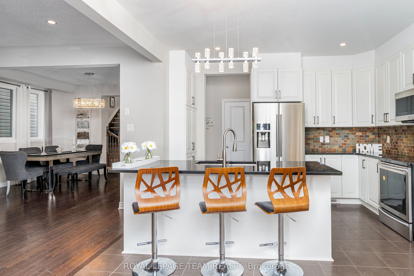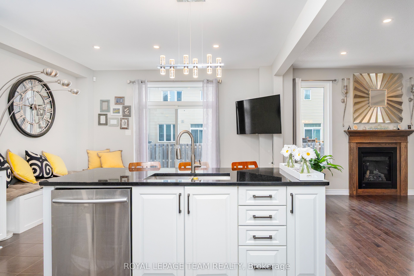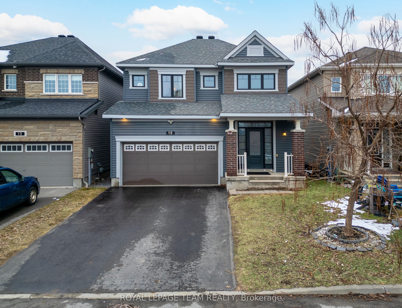
$3,200 /mo
Listed by ROYAL LEPAGE TEAM REALTY
Detached•MLS #X12218876•New
Room Details
| Room | Features | Level |
|---|---|---|
Living Room 4.54 × 4.3 m | Gas FireplaceOpen Concept | Main |
Dining Room 4.27 × 3.41 m | Main | |
Kitchen 4.08 × 3.32 m | Eat-in Kitchen | Main |
Primary Bedroom 5.27 × 3.9 m | 5 Pc EnsuiteWalk-In Closet(s) | Second |
Bedroom 3.51 × 3.51 m | Second | |
Bedroom 3.63 × 3.05 m | Second |
Client Remarks
Spacious upper levels available for rent. Enter the spacious and bright shared foyer, allowing an easy area to greet your guests. The kitchen features stainless steel appliances, granite counters, eating bar and is open to the eating area with built-in seating. The living room is adorned with gleaming hardwood floors and features a cozy gas fireplace. Enjoy entertaining and family dinners in the beautiful dining room, also adorned with hardwood floors. On the 2nd floor you will find the spacious and luxurious primary bedroom suite with 2 walk-in closets, and access to your private 5-piece ensuite. This level is completed with 3 additional spacious bedrooms, a 5-piece main bathroom, and conveniently located laundry room. Half Moon Bay is a highly desired neighbourhood with many schools, parks and playgrounds, and provides easy access to all the shopping and services Barrhaven has to offer.
About This Property
12 Knockaderry Crescent, Barrhaven, K2C 3H2
Home Overview
Basic Information
Walk around the neighborhood
12 Knockaderry Crescent, Barrhaven, K2C 3H2
Shally Shi
Sales Representative, Dolphin Realty Inc
English, Mandarin
Residential ResaleProperty ManagementPre Construction
 Walk Score for 12 Knockaderry Crescent
Walk Score for 12 Knockaderry Crescent

Book a Showing
Tour this home with Shally
Frequently Asked Questions
Can't find what you're looking for? Contact our support team for more information.
See the Latest Listings by Cities
1500+ home for sale in Ontario

Looking for Your Perfect Home?
Let us help you find the perfect home that matches your lifestyle

