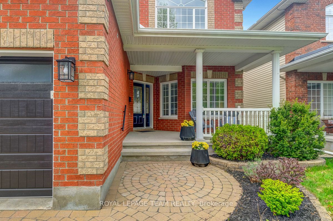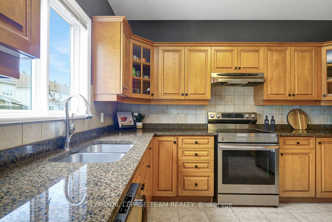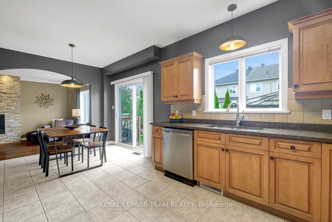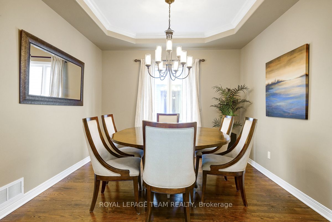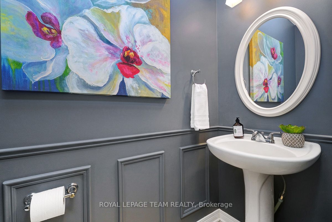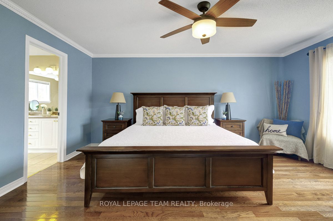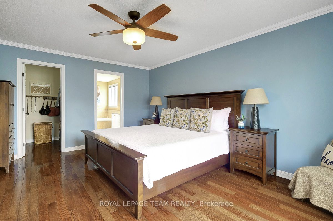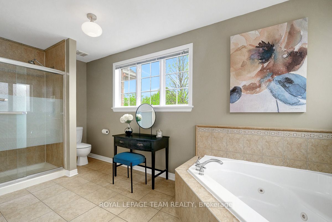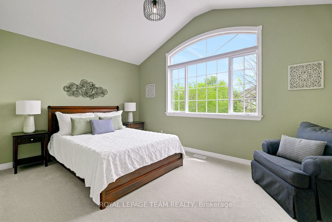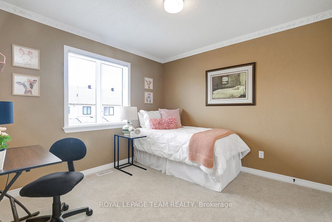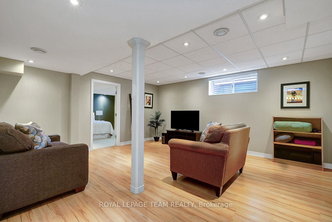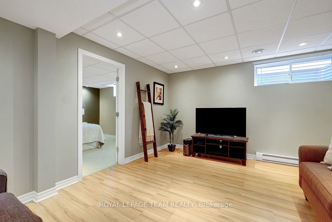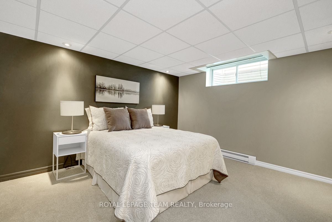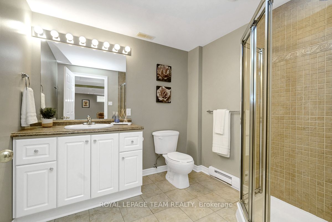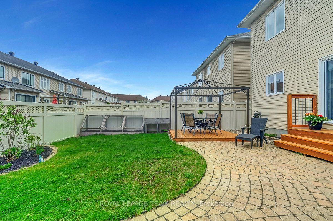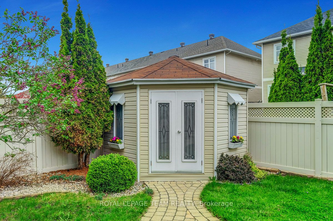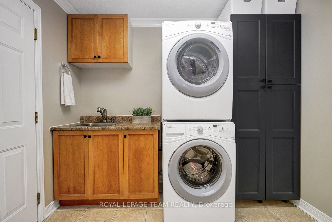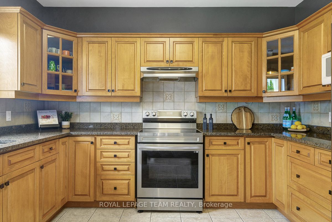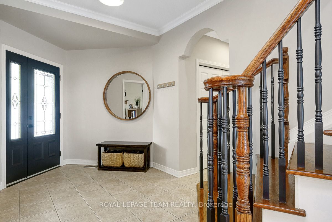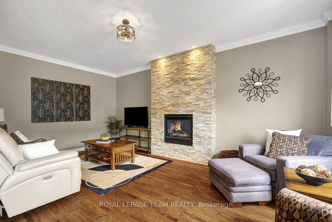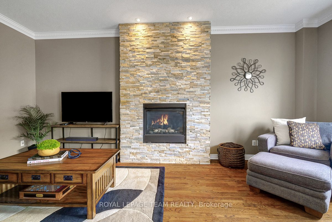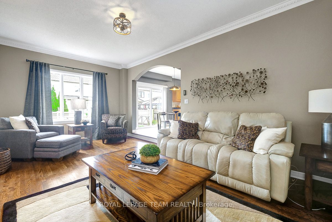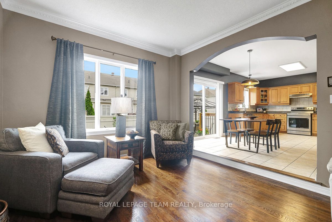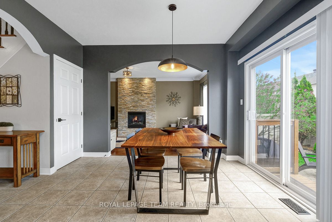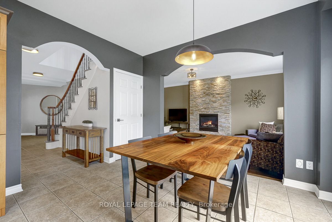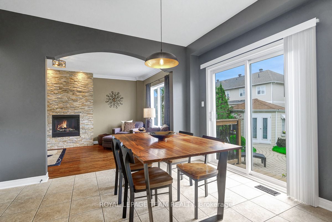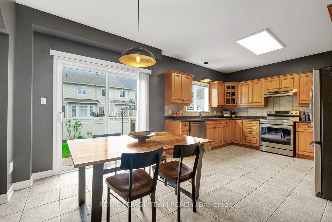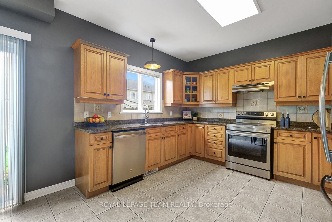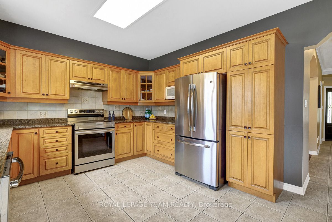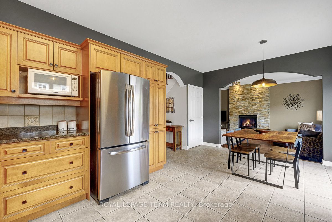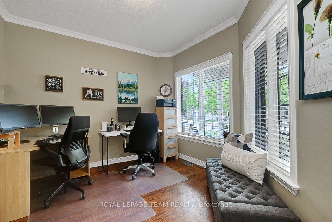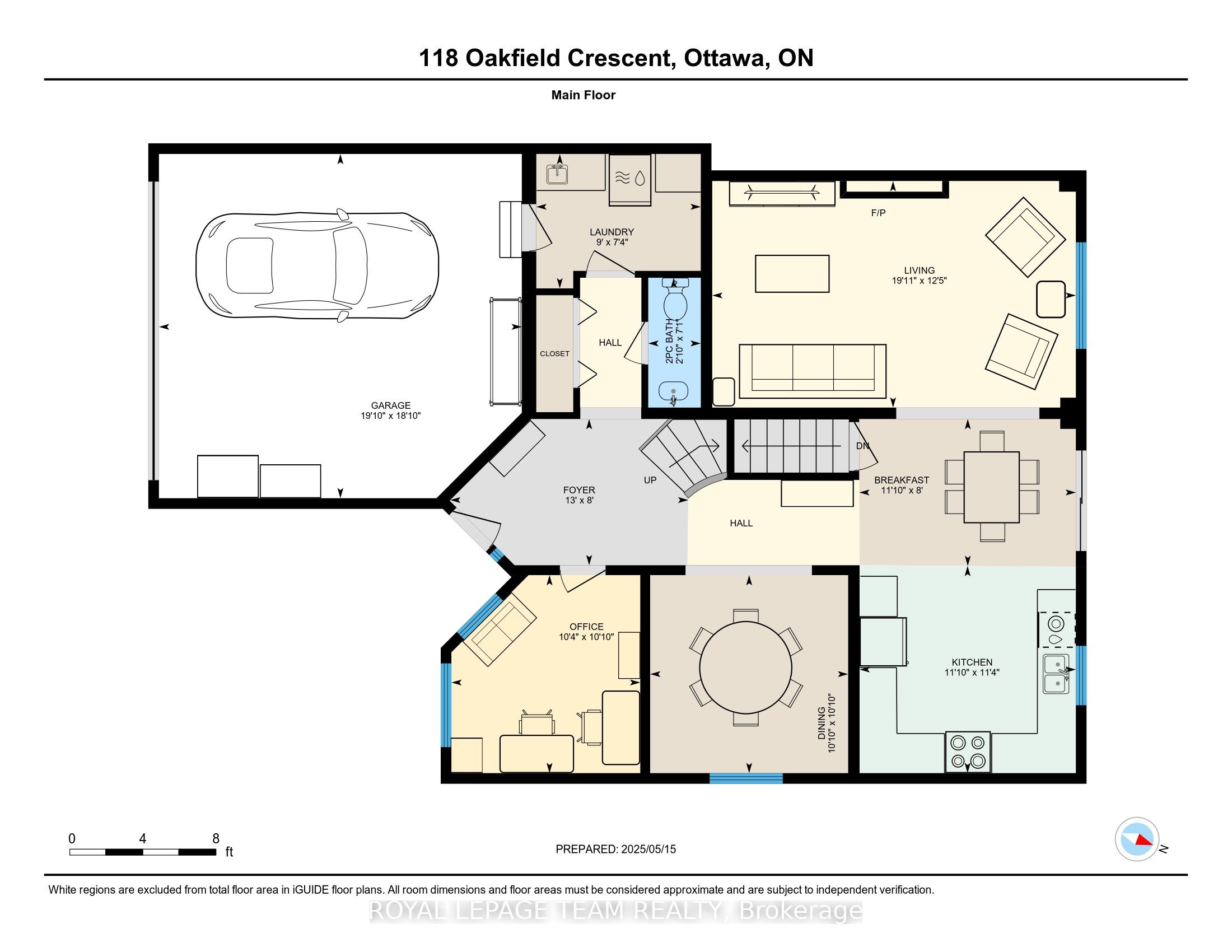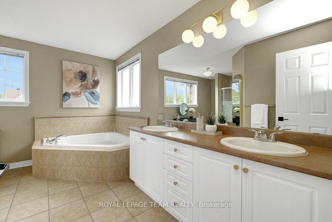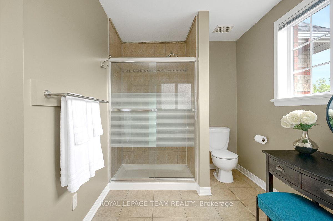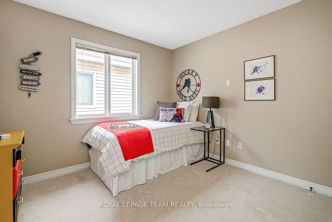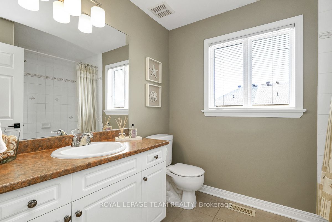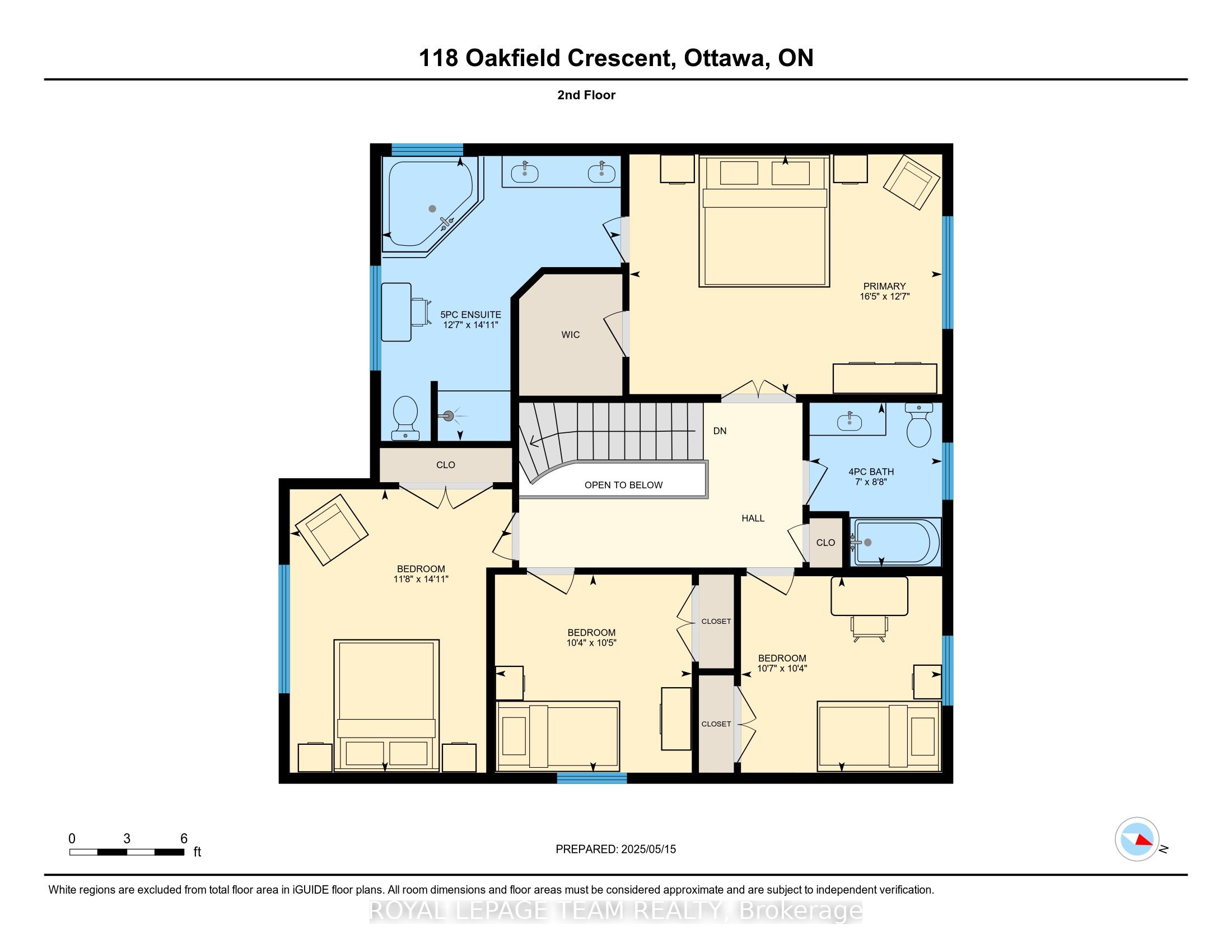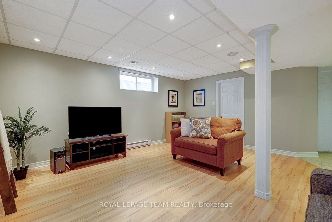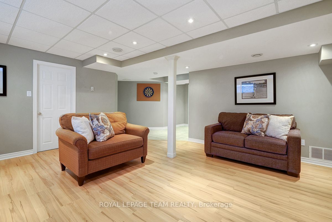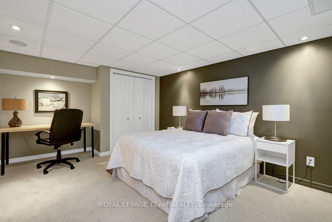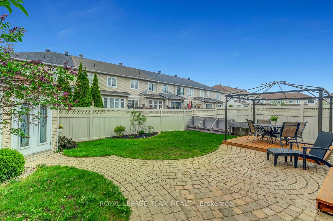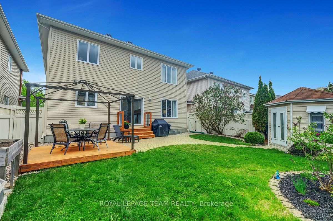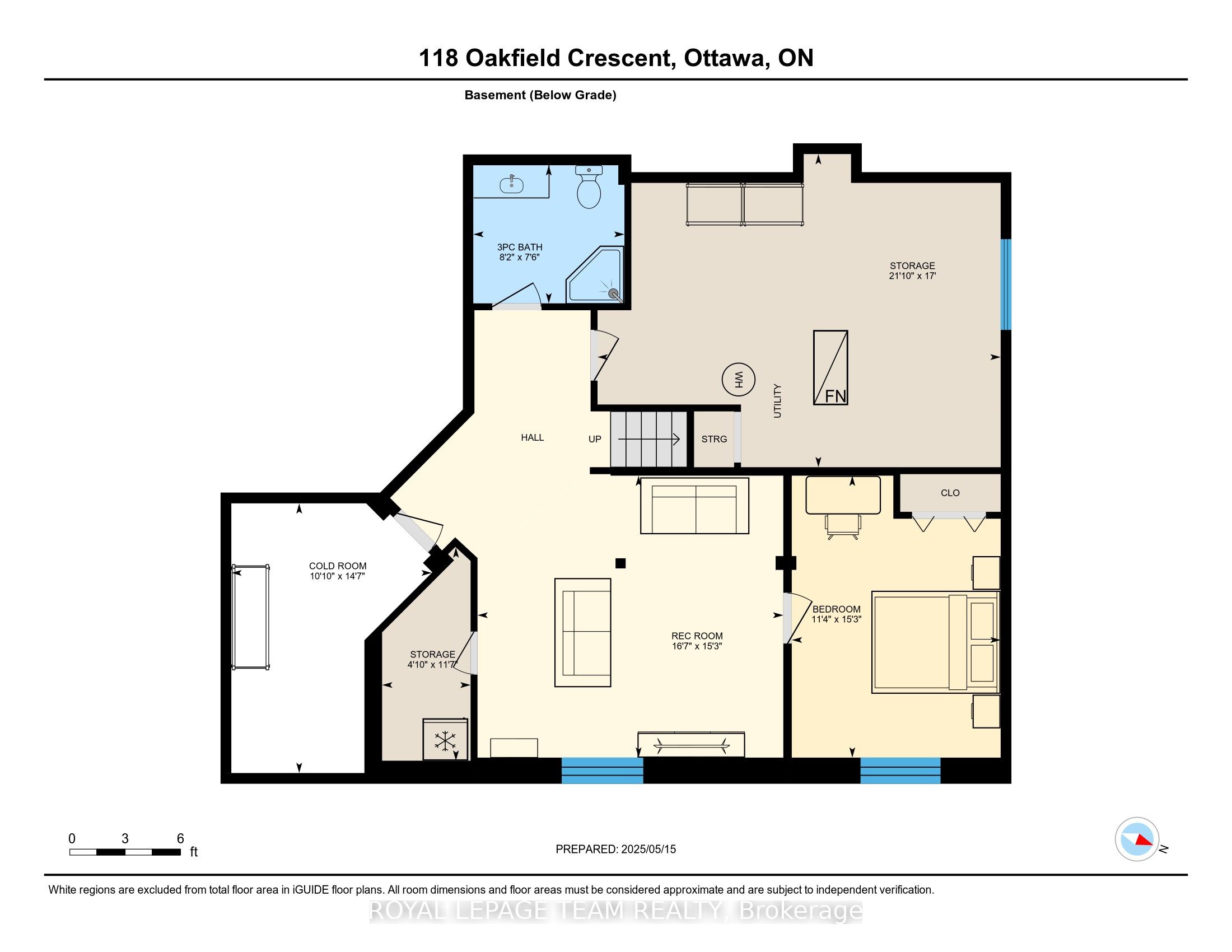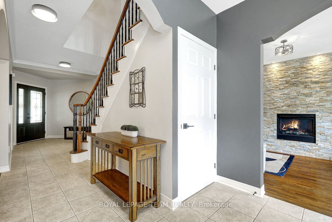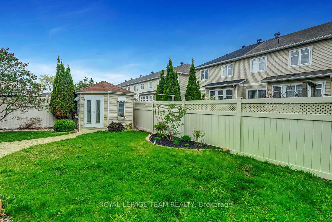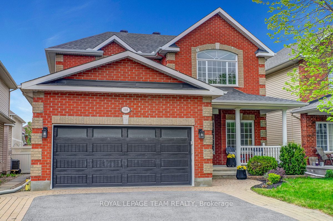
$949,900
Est. Payment
$3,628/mo*
*Based on 20% down, 4% interest, 30-year term
Listed by ROYAL LEPAGE TEAM REALTY
Detached•MLS #X12154407•New
Price comparison with similar homes in Barrhaven
Compared to 21 similar homes
-7.1% Lower↓
Market Avg. of (21 similar homes)
$1,023,032
Note * Price comparison is based on the similar properties listed in the area and may not be accurate. Consult licences real estate agent for accurate comparison
Room Details
| Room | Features | Level |
|---|---|---|
Dining Room 3.3 × 3.3 m | Hardwood Floor | Main |
Living Room 3.78 × 6.06 m | Hardwood FloorFireplace | Main |
Kitchen 3.45 × 3.61 m | Tile Floor | Main |
Primary Bedroom 3.84 × 5 m | Hardwood Floor5 Pc EnsuiteWalk-In Closet(s) | Second |
Bedroom 3.17 × 3.15 m | Second | |
Bedroom 4.53 × 3.56 m | Second |
Client Remarks
Welcome to 118 Oakfield Crescent, a warm and spacious family home nestled on a quiet street in the heart of Longfields. With 4+1 bedrooms, 3.5 bathrooms, and a thoughtfully designed layout, this home offers the perfect blend of everyday comfort and extra space for growing families. Step inside to find hardwood floors that flow seamlessly through the main living areas, continue up the stairs and upper hallway, and extend into the serene primary suite. The main floor features a bright formal dining room and a cozy family room anchored by a gas fireplace with ledgestone surround. The large eat-in kitchen offers a functional layout with ample prep space and direct access to the backyard, perfect for summer dinners on the deck or watching the kids play in the fully fenced, landscaped yard. A main floor office provides privacy for work or study, while the convenience of main floor laundry adds to the home's practical appeal. Upstairs, the primary suite is a true retreat with hardwood flooring, a walk-in closet, and a spacious 5-piece ensuite featuring a soaker tub, double vanity, and a walk-in shower. Three spacious additional bedrooms and a full bathroom round out the second floor, offering ample room for family members or visiting guests. The finished lower level expands your living space with a large rec room, full bathroom, and a fifth bedroom, ideal for teens, guests, or a home gym. Recent updates include: roof (2021), heat pump (2023), garage door (2021), new carpet in all secondary bedrooms, on the basement stairs, and in the lower level bedroom (2025), plus refreshed lighting and door hardware throughout. Located close to schools, parks, transit, and everyday amenities, this is a home designed for how families really live.
About This Property
118 Oakfield Crescent, Barrhaven, K2J 5H6
Home Overview
Basic Information
Walk around the neighborhood
118 Oakfield Crescent, Barrhaven, K2J 5H6
Shally Shi
Sales Representative, Dolphin Realty Inc
English, Mandarin
Residential ResaleProperty ManagementPre Construction
Mortgage Information
Estimated Payment
$0 Principal and Interest
 Walk Score for 118 Oakfield Crescent
Walk Score for 118 Oakfield Crescent

Book a Showing
Tour this home with Shally
Frequently Asked Questions
Can't find what you're looking for? Contact our support team for more information.
See the Latest Listings by Cities
1500+ home for sale in Ontario

Looking for Your Perfect Home?
Let us help you find the perfect home that matches your lifestyle
