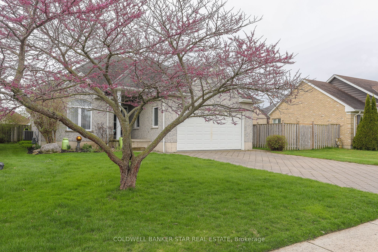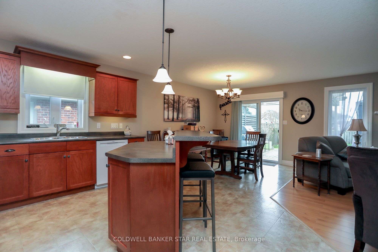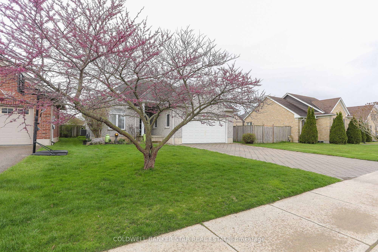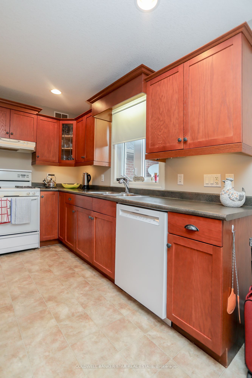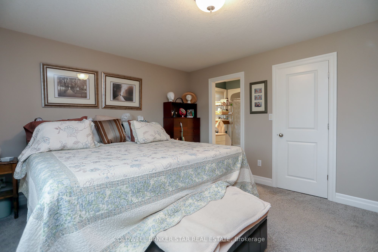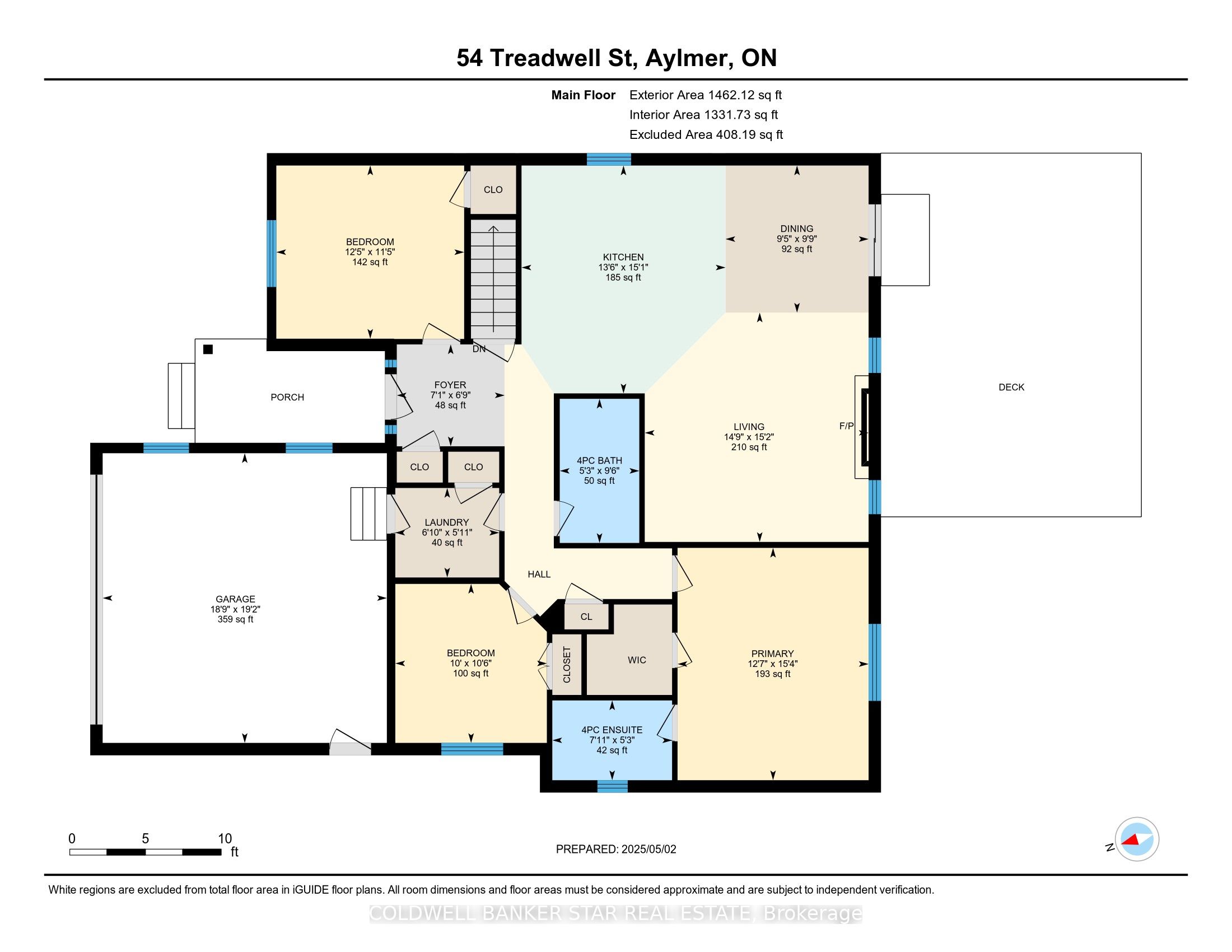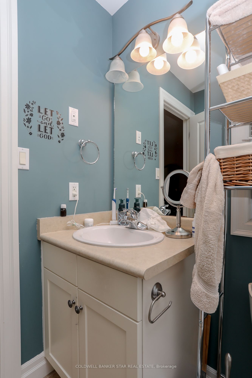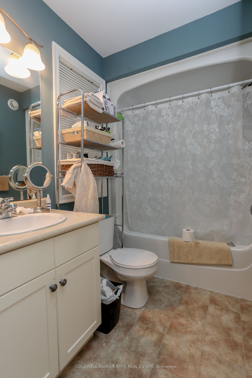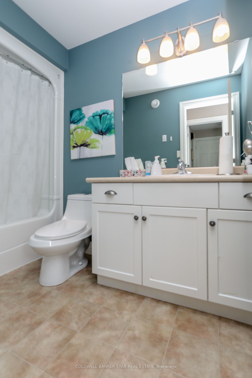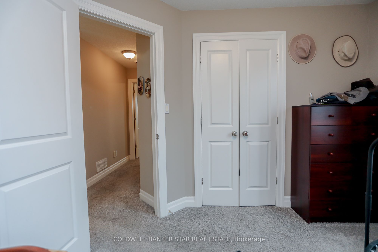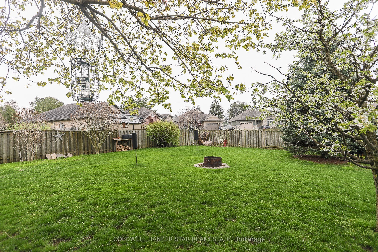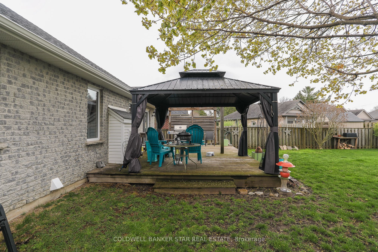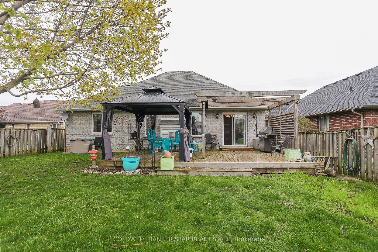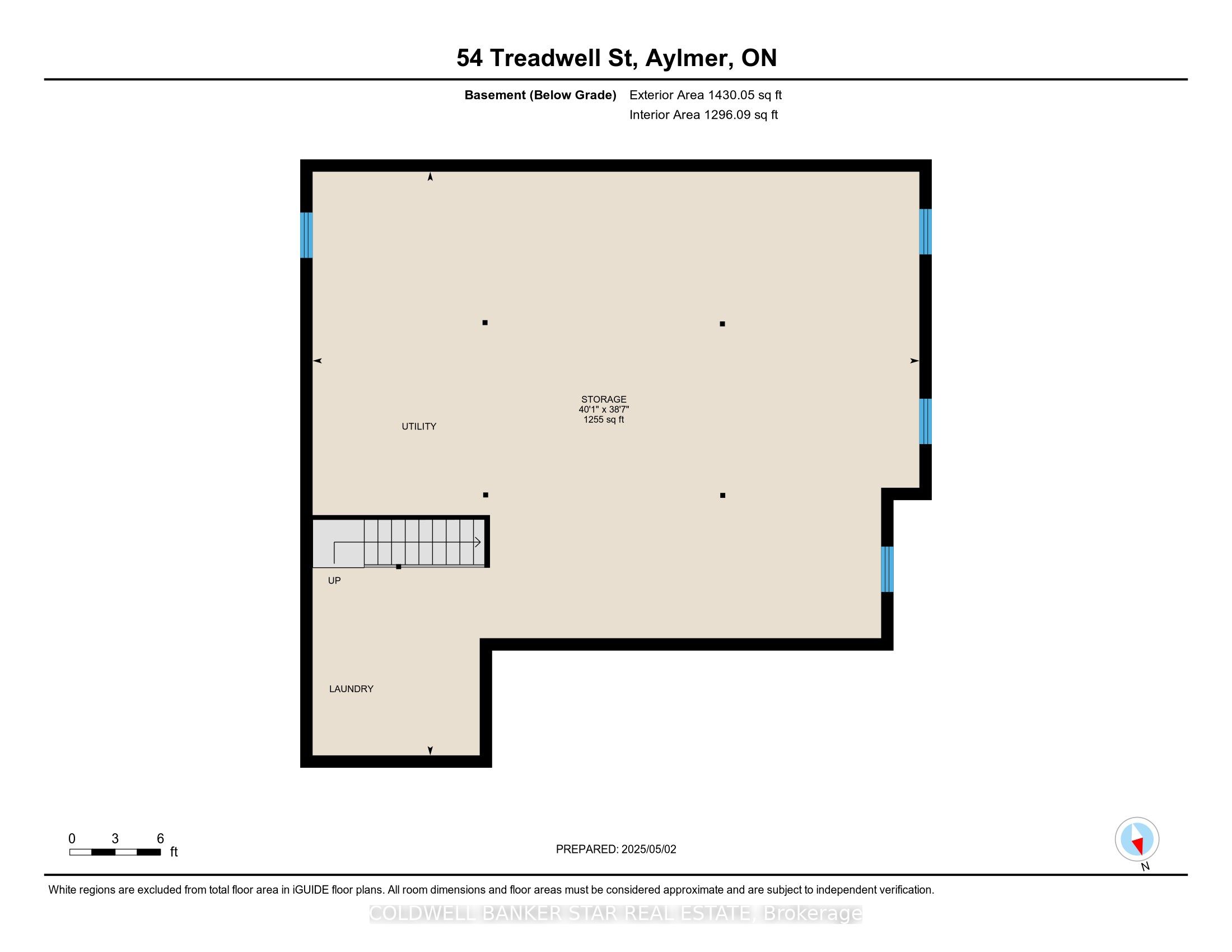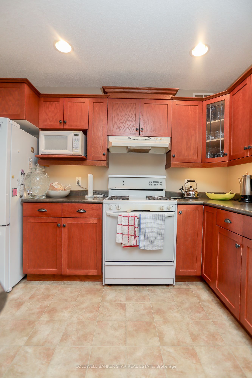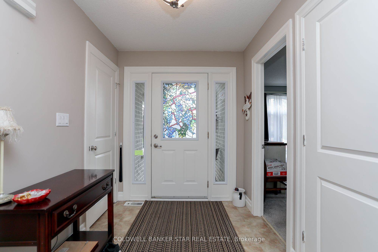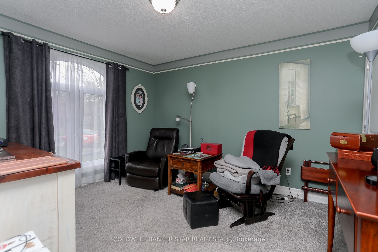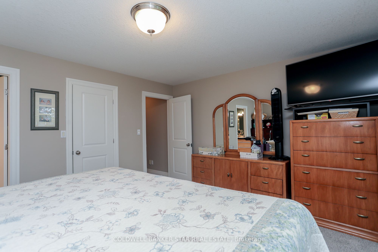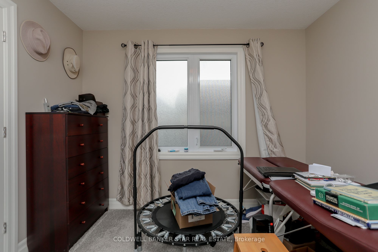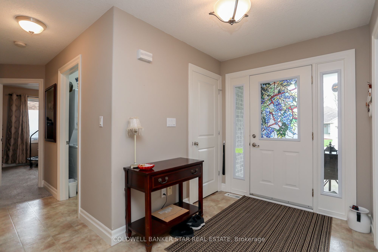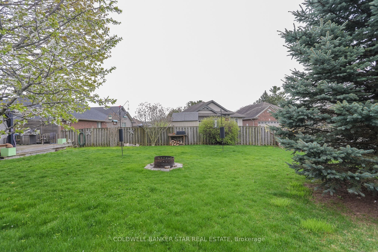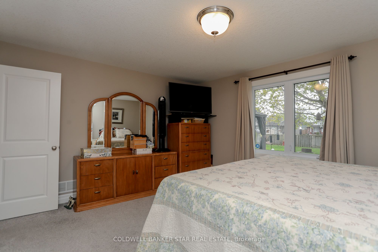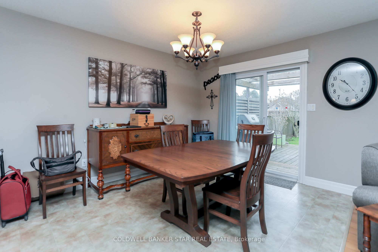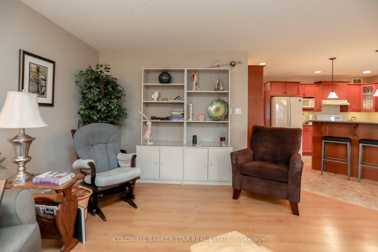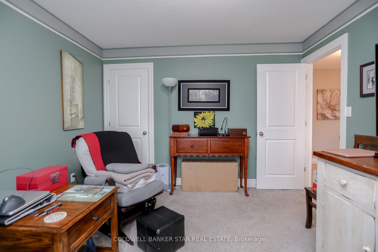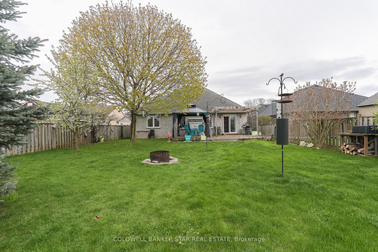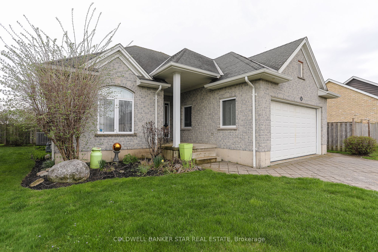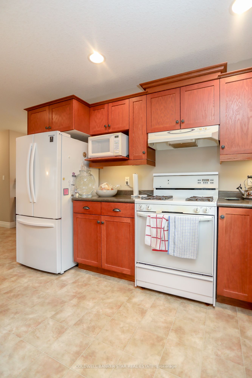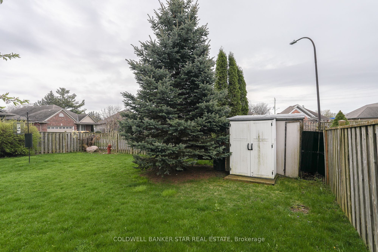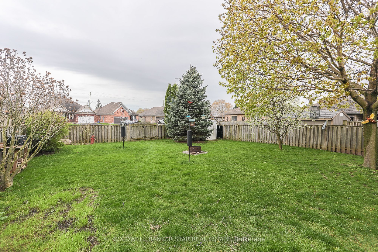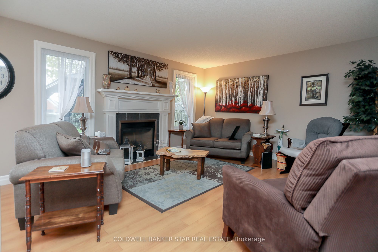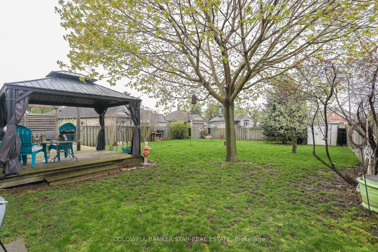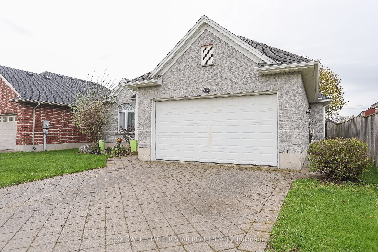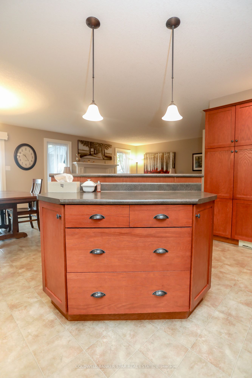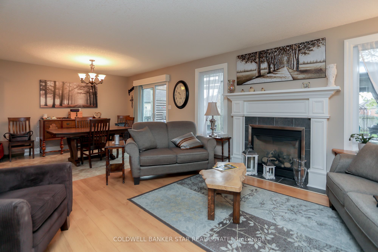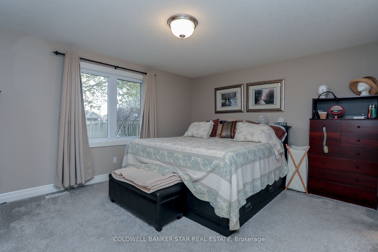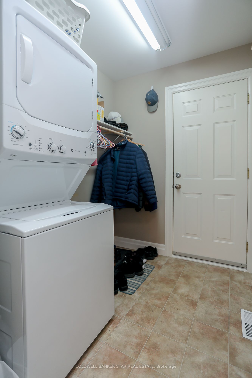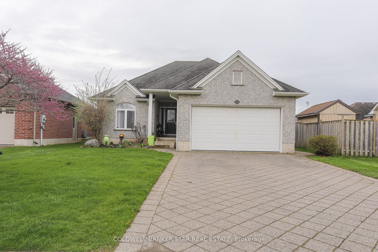
$699,999
Est. Payment
$2,674/mo*
*Based on 20% down, 4% interest, 30-year term
Listed by COLDWELL BANKER STAR REAL ESTATE
Detached•MLS #X12120408•New
Price comparison with similar homes in Aylmer
Compared to 5 similar homes
22.3% Higher↑
Market Avg. of (5 similar homes)
$572,440
Note * Price comparison is based on the similar properties listed in the area and may not be accurate. Consult licences real estate agent for accurate comparison
Room Details
| Room | Features | Level |
|---|---|---|
Kitchen 4.11 × 4.59 m | Main | |
Living Room 4.51 × 4.62 m | Main | |
Dining Room 2.88 × 2.96 m | Main | |
Primary Bedroom 3.85 × 4.68 m | Main | |
Bedroom 3.05 × 3.2 m | Main | |
Bedroom 3.78 × 3.49 m | Main |
Client Remarks
Quality "Guenther Built" , open concept one level home in desirable Elgin Estates. Located in the west end of Aylmer, close to St Thomas, Tillsonburg, Highway 401 and the north shore of Lake Erie. Walking distance to downtown and the East Elgin Community Centre. This open concept home offers 3 bedrooms, primary with a walk-in closet and en-suite bath, ample sized kitchen, family room, dining area, double car garage and much more. The unspoiled basement has lots of potential and awaits your personal touch with a roughed-in bath. A perfect home for either empty nesters or young families alike, don't miss out on this one! All Measurements are taken from iGuide floorplans.
About This Property
54 Treadwell Street, Aylmer, N5H 3J5
Home Overview
Basic Information
Walk around the neighborhood
54 Treadwell Street, Aylmer, N5H 3J5
Shally Shi
Sales Representative, Dolphin Realty Inc
English, Mandarin
Residential ResaleProperty ManagementPre Construction
Mortgage Information
Estimated Payment
$0 Principal and Interest
 Walk Score for 54 Treadwell Street
Walk Score for 54 Treadwell Street

Book a Showing
Tour this home with Shally
Frequently Asked Questions
Can't find what you're looking for? Contact our support team for more information.
See the Latest Listings by Cities
1500+ home for sale in Ontario

Looking for Your Perfect Home?
Let us help you find the perfect home that matches your lifestyle
