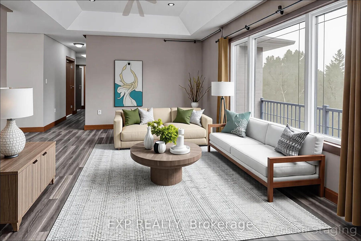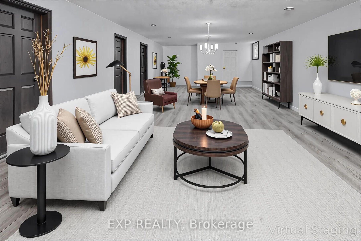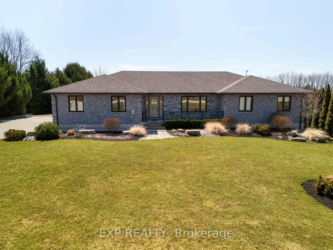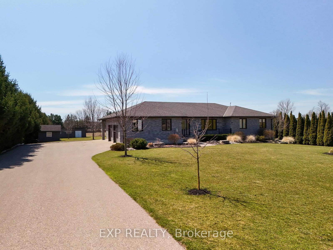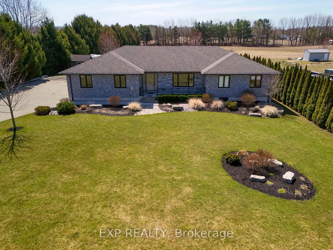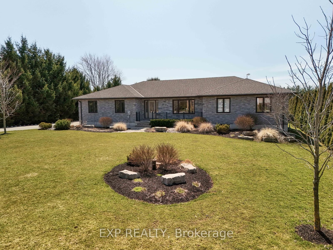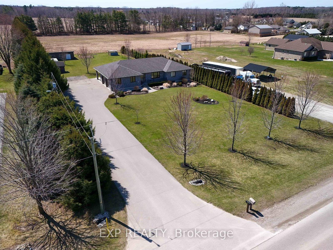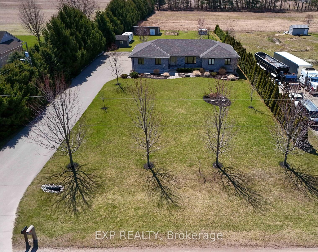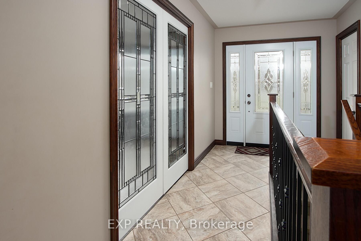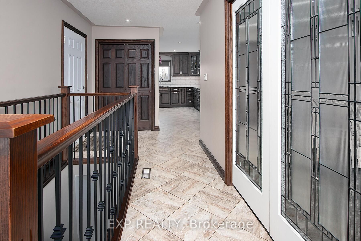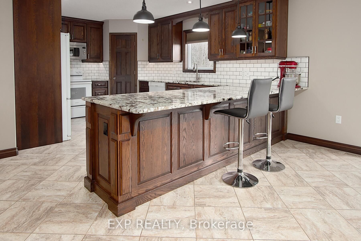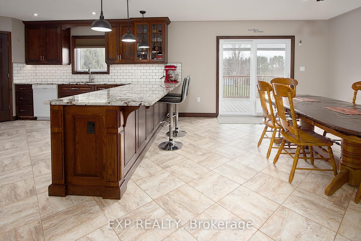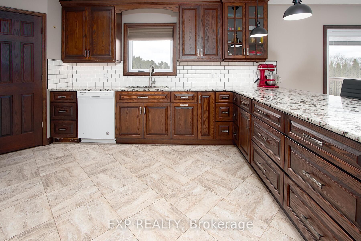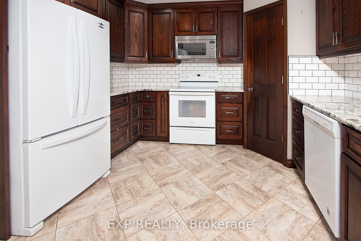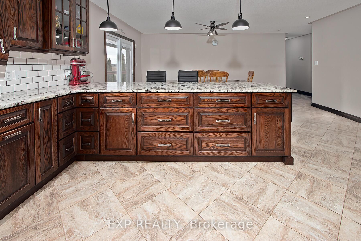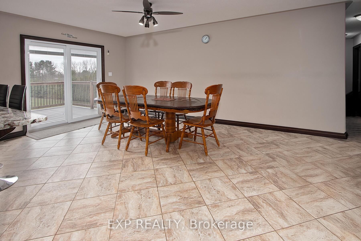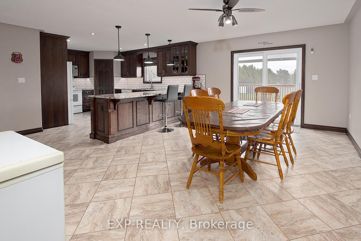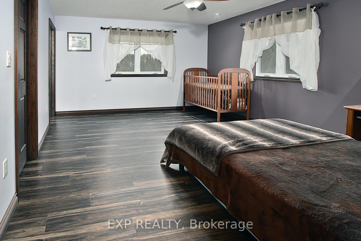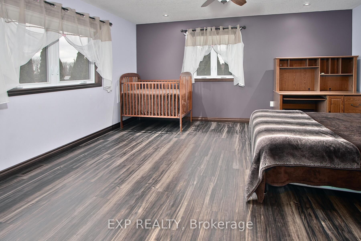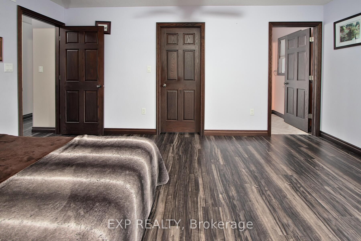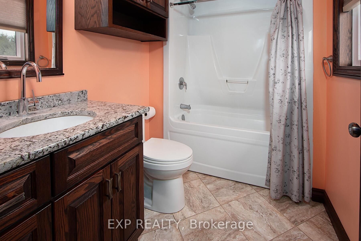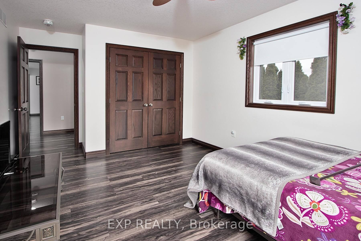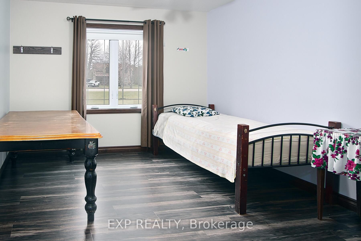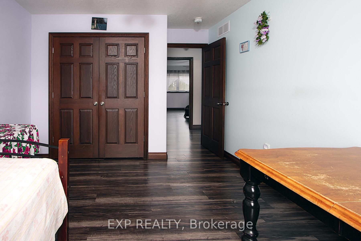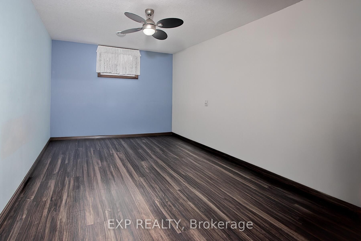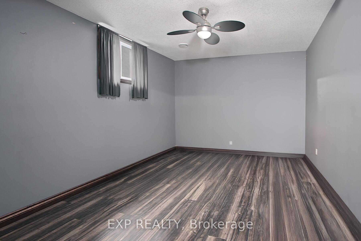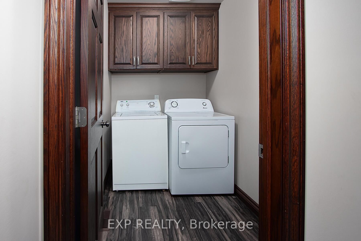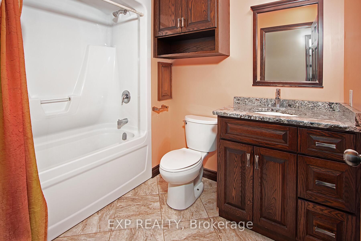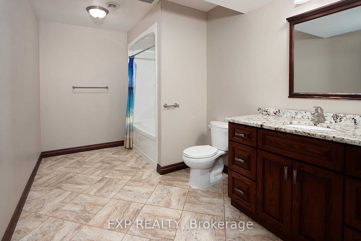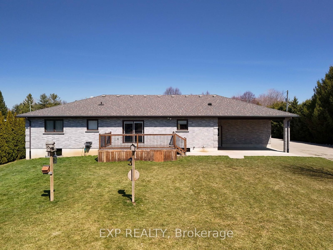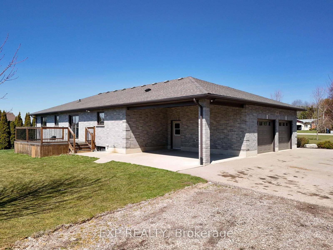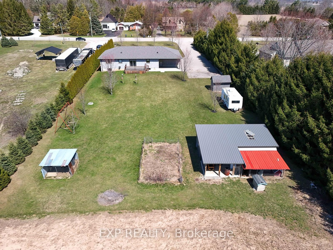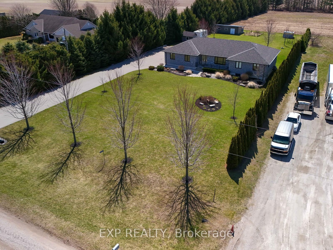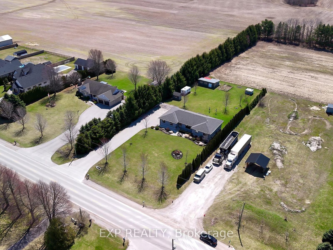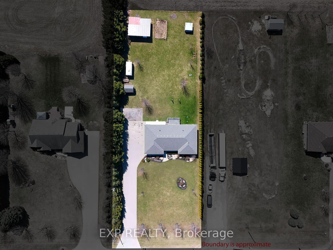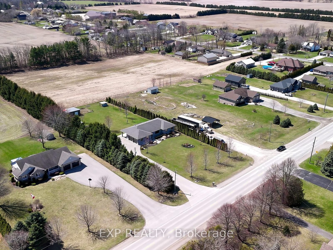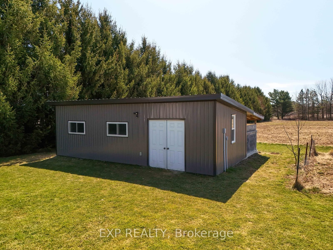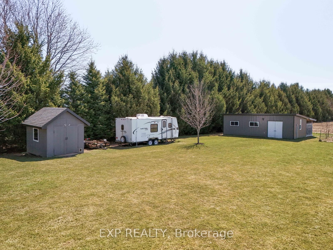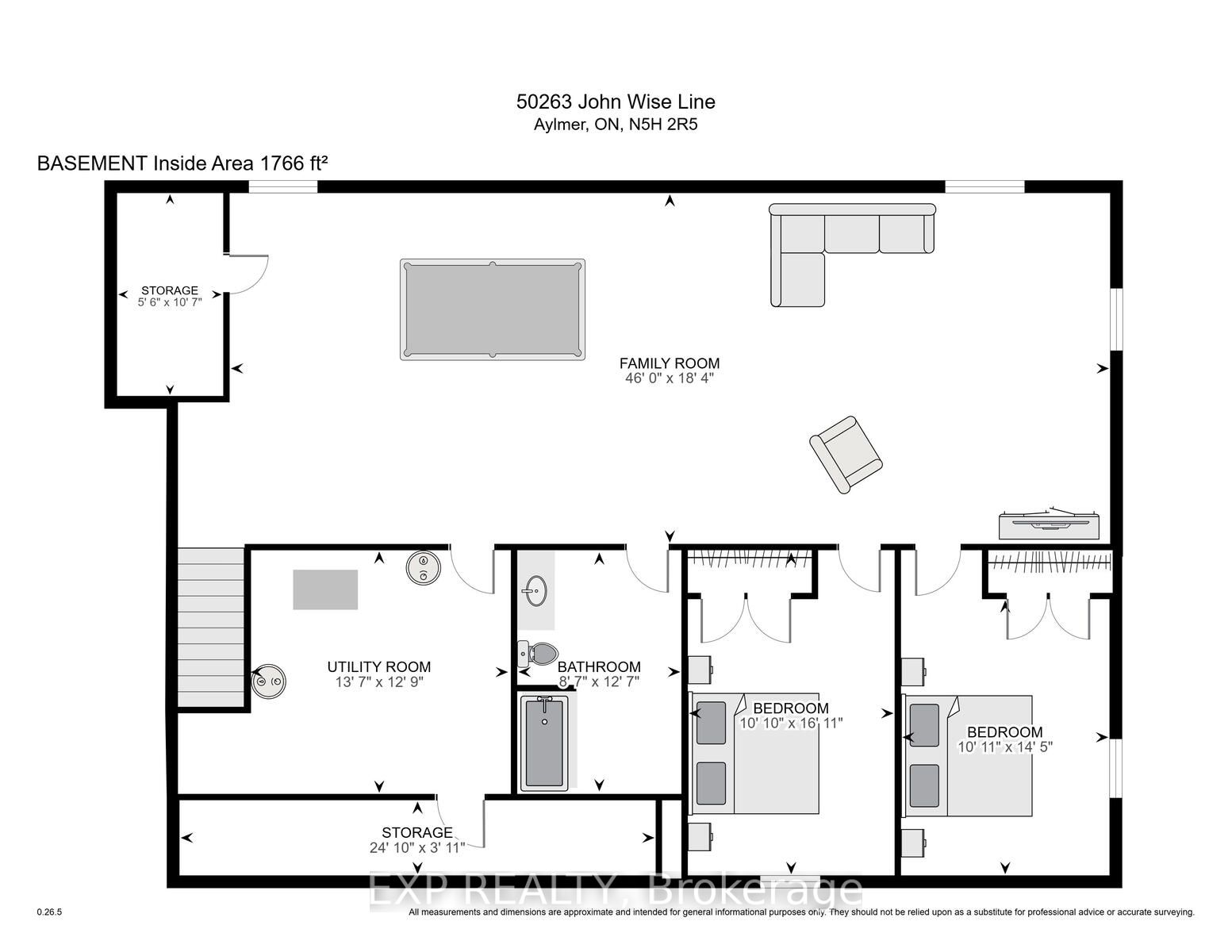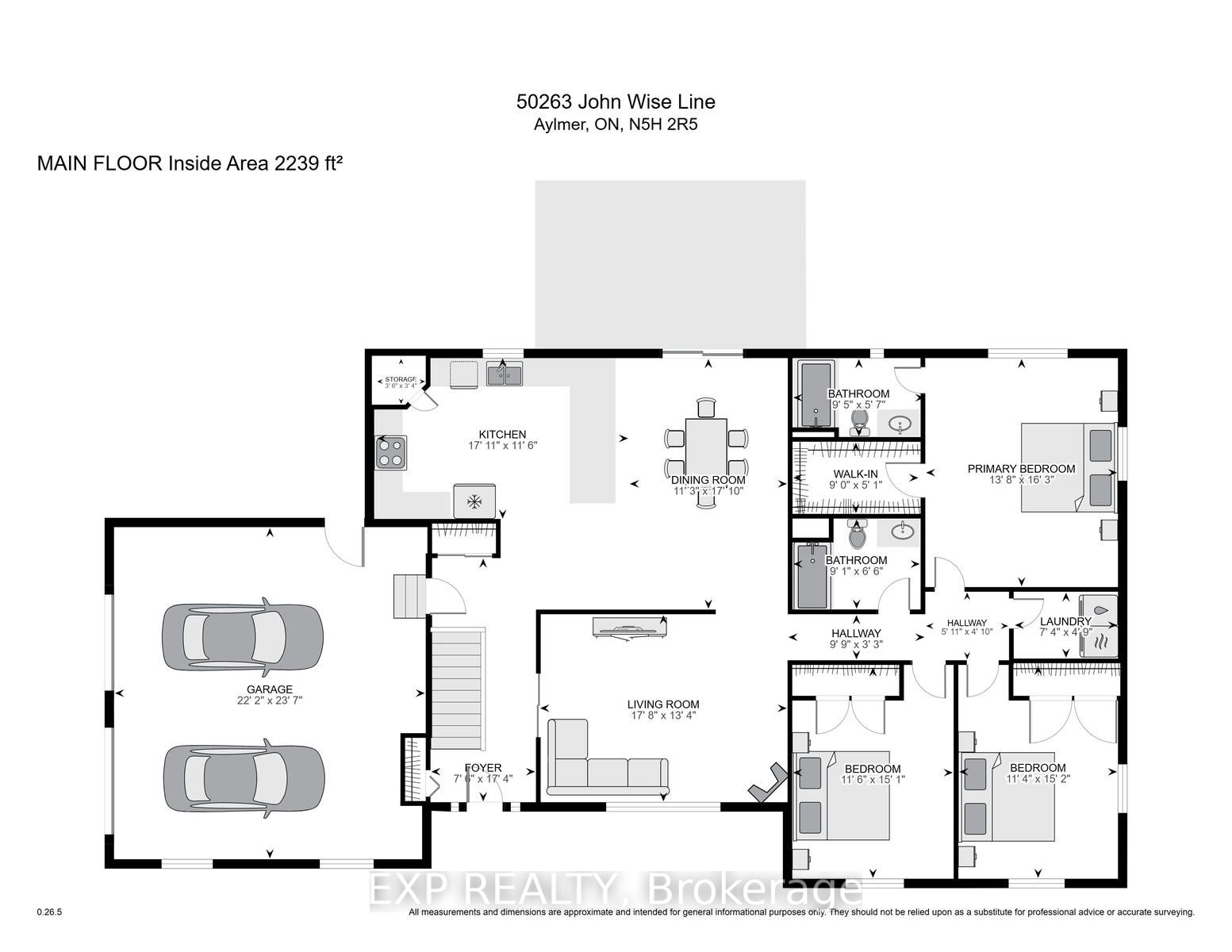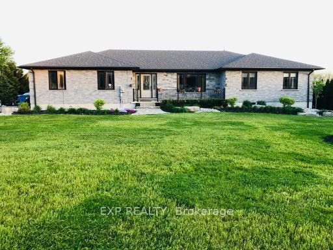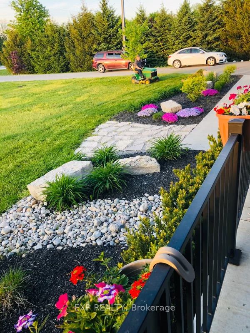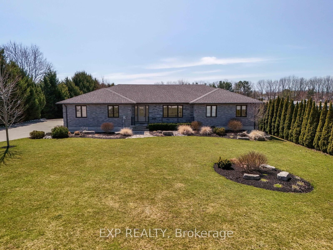
$949,900
Est. Payment
$3,628/mo*
*Based on 20% down, 4% interest, 30-year term
Listed by EXP REALTY
Detached•MLS #X12084679•New
Room Details
| Room | Features | Level |
|---|---|---|
Kitchen 5.47 × 3.51 m | Main | |
Dining Room 3.44 × 5.44 m | Main | |
Living Room 5.37 × 4.07 m | Main | |
Primary Bedroom 4.17 × 4.95 m | Walk-In Closet(s)4 Pc Ensuite | Main |
Bedroom 2 3.49 × 4.59 m | Main | |
Bedroom 3 3.45 × 4.63 m | Main |
Client Remarks
Experience elevated country living in this expansive, ranch-style estate, set on nearly 1 acre of private land with panoramic open views and endless possibilities for luxurious outdoor enhancements whether it's a custom swimming pool, a dream workshop, or both. This meticulously maintained home boasts an oversized, attached 2-car garage and a grand double-width paved driveway. Inside, you'll find five spacious bedrooms (3+2) and three elegantly appointed 4-piece bathrooms (2+1), all finished with premium granite countertops. The primary suite is a serene retreat featuring a generous walk-in closet and a spa-inspired ensuite bath. At the heart of the home, the chefs kitchen is designed to impress with granite surfaces, rich oak cabinetry, soft-close drawers, a stylish backsplash, walk-in pantry, and built-in stainless steel microwave. The main floor also features a light-filled living room with tray ceiling and ceiling fan, a dedicated laundry room, and seamless flow throughout. The fully finished lower level offers exceptional additional living space with a sprawling rec room, three oversized windows, and radiant in-floor heating powered by one of two owned hot water heaters the second serving the homes domestic needs. Additional highlights include a professionally landscaped front yard, a covered rear patio for year-round enjoyment, two versatile outbuildings (including a 14 x 30 powered shed with concrete floor and a secondary garden shed), an owned water softener, HRV system, drilled well (front yard), and septic system (back yard). A storm sewer easement is located at the southwest corner of the property. This exceptional home offers the perfect blend of comfort, sophistication, and functional luxury ideal for discerning buyers seeking space, privacy, and quality in every detail. (The main floor living room and lower rec room are virtually staged).
About This Property
50263 John Wise Line, Aylmer, N5H 2R5
Home Overview
Basic Information
Walk around the neighborhood
50263 John Wise Line, Aylmer, N5H 2R5
Shally Shi
Sales Representative, Dolphin Realty Inc
English, Mandarin
Residential ResaleProperty ManagementPre Construction
Mortgage Information
Estimated Payment
$0 Principal and Interest
 Walk Score for 50263 John Wise Line
Walk Score for 50263 John Wise Line

Book a Showing
Tour this home with Shally
Frequently Asked Questions
Can't find what you're looking for? Contact our support team for more information.
See the Latest Listings by Cities
1500+ home for sale in Ontario

Looking for Your Perfect Home?
Let us help you find the perfect home that matches your lifestyle
