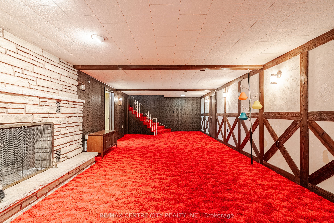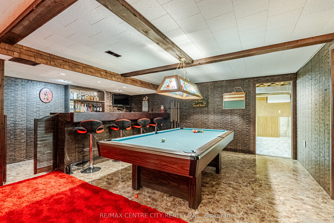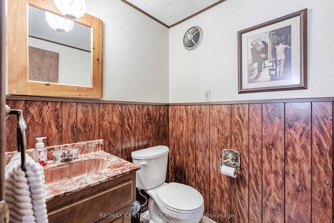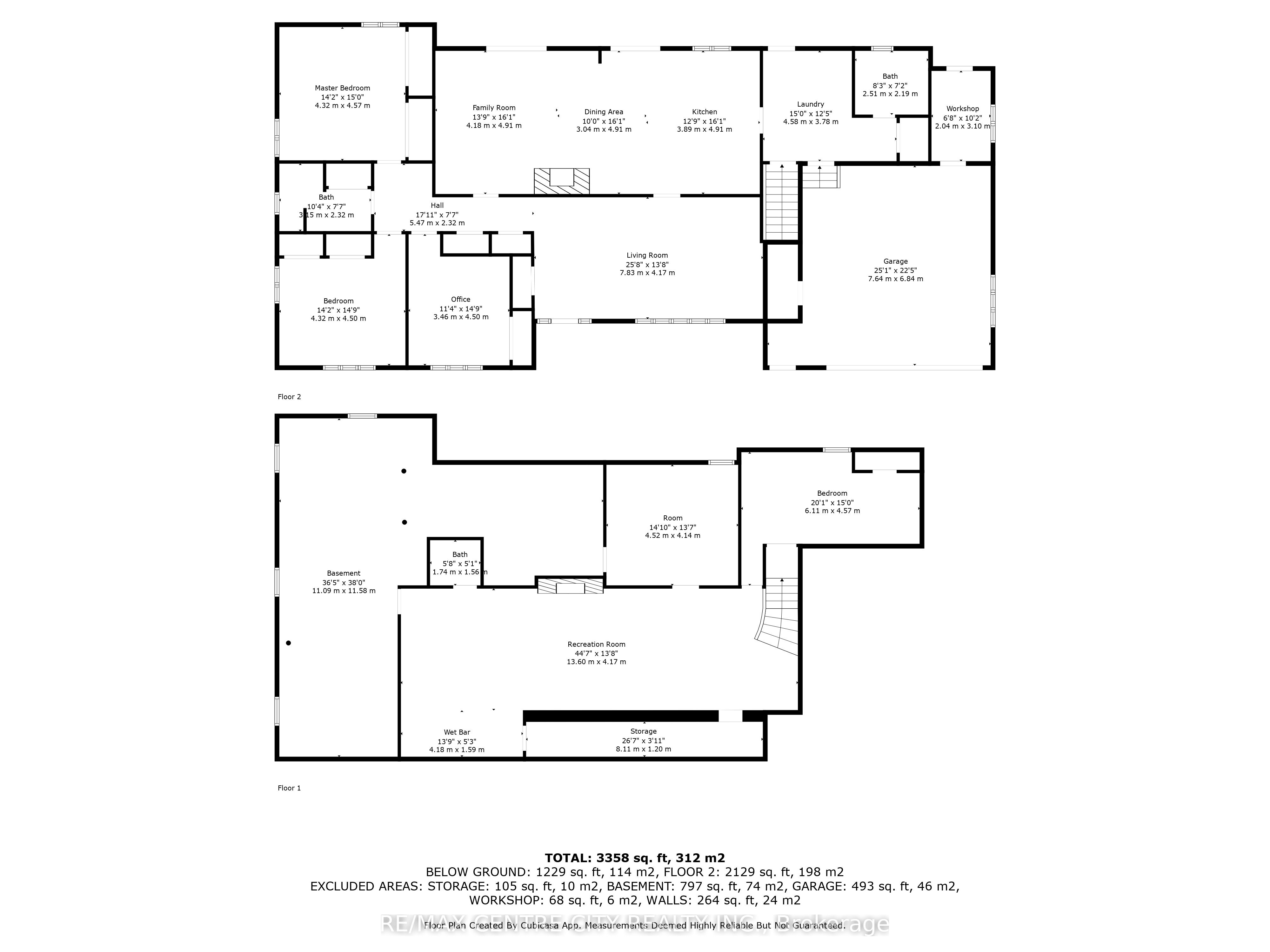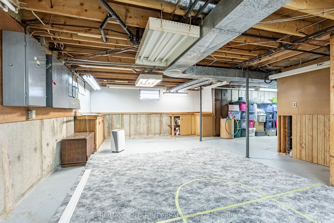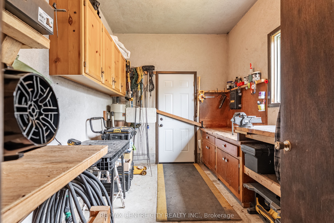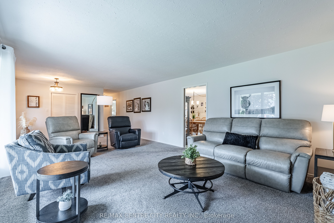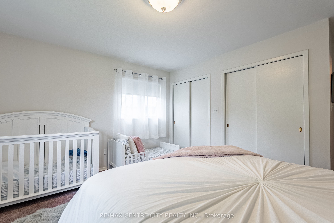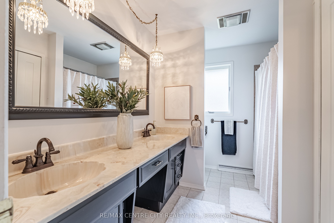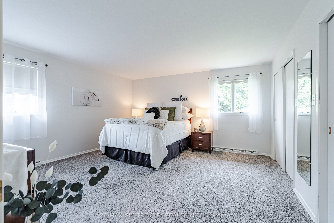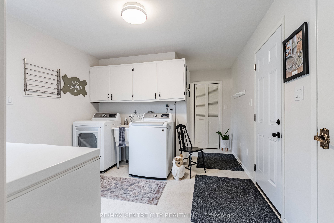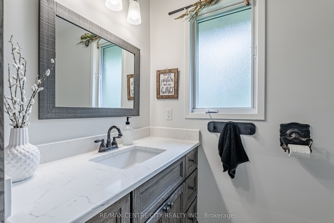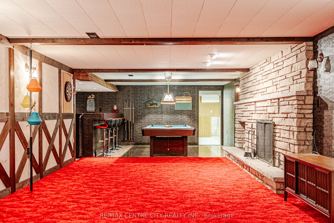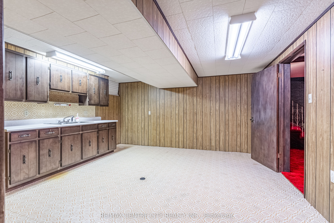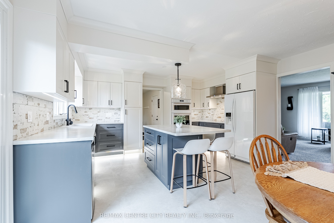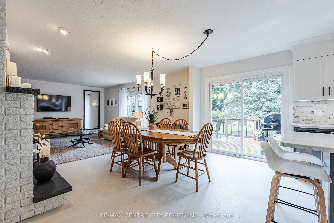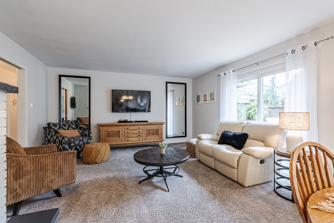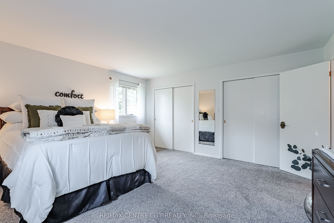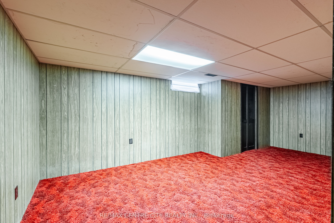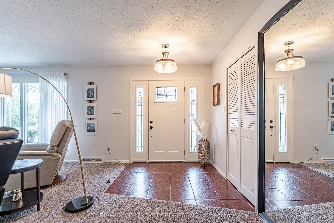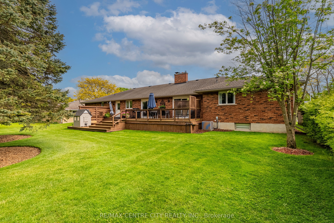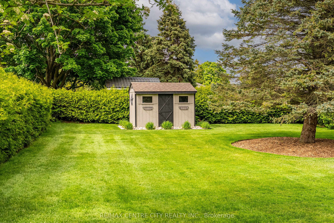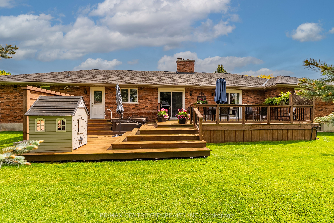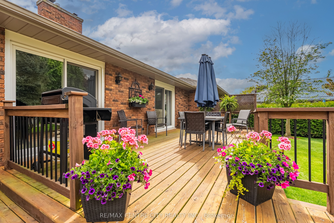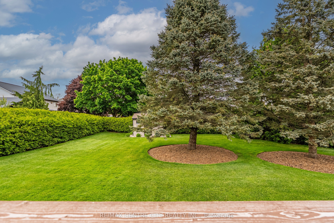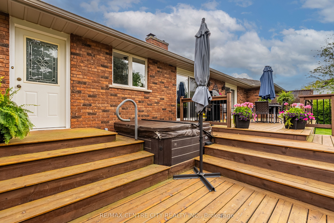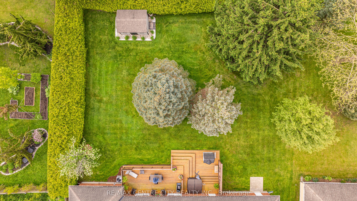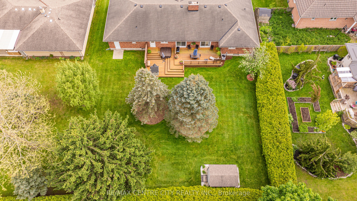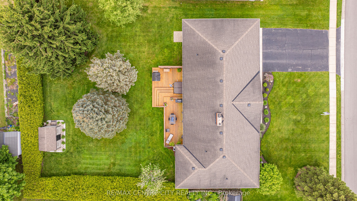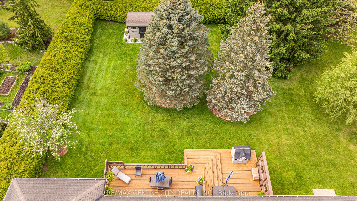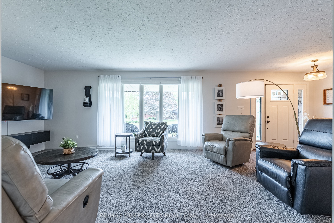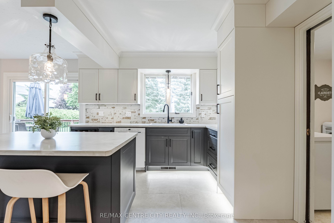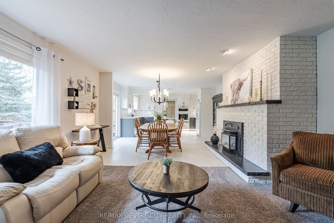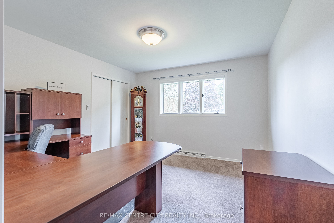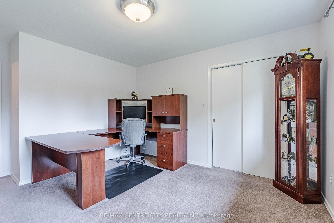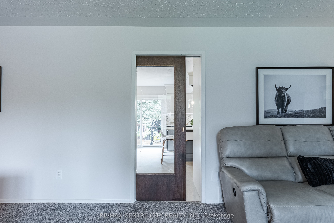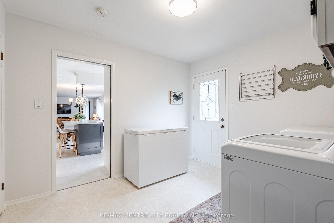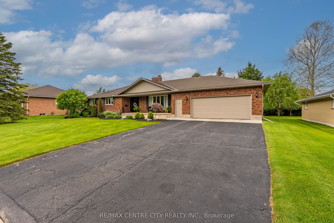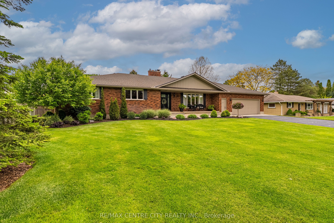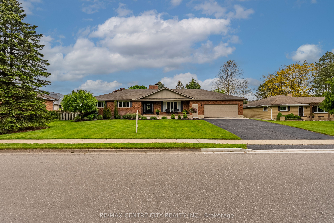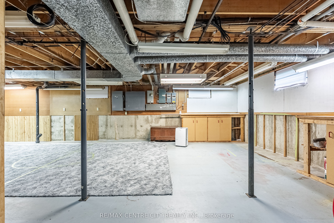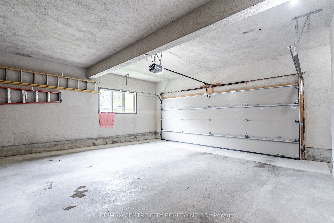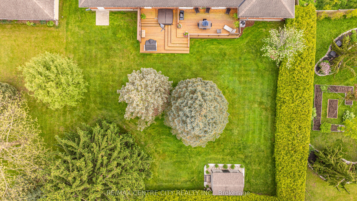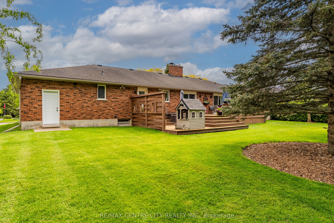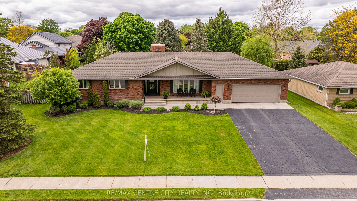
$849,900
Est. Payment
$3,246/mo*
*Based on 20% down, 4% interest, 30-year term
Listed by RE/MAX CENTRE CITY REALTY INC.
Detached•MLS #X12169557•New
Price comparison with similar homes in Aylmer
Compared to 2 similar homes
21.1% Higher↑
Market Avg. of (2 similar homes)
$701,950
Note * Price comparison is based on the similar properties listed in the area and may not be accurate. Consult licences real estate agent for accurate comparison
Room Details
| Room | Features | Level |
|---|---|---|
Kitchen 3.89 × 4.91 m | Main | |
Dining Room 3.04 × 4.91 m | Main | |
Primary Bedroom 4.32 × 4.57 m | Main | |
Bedroom 2 4.32 × 4.5 m | Main | |
Bedroom 3 3.46 × 4.5 m | Main | |
Kitchen 4.52 × 4.14 m | Basement |
Client Remarks
You will find this gorgeous home in the desireable south end of Aylmer. Situated on an extra wide, meticulously cared for lot, it has commanding curbside appeal. This property gives definition to the phrase "forever home", it's suitable for every stage of life. Growing families, households with teenagers or young adults, empty nesters and those seeking a multi generational living option would all feel equally as comfortable here. Upon entry, you will immediately notice the thoughtful, calming colour palette. The main floor features a south facing family room, three well sized bedrooms and a beuatiful brand new kitchen which opens to the dining area and a second sitting room. The kitchen and dining area centre around a cozy gas fireplace and this area offers the option of eating at the island or around a family sized table. You can enjoy the backyard view from here or walk out to the deck and relax in the hot tub while you take it all in. The laundry is conveniently located on the main level also, no need to carry baskets up and down the stairs. The lower level is finished complete with a wet bar and recreation room featuring a wood burning fireplace. A summer kitchen on this level, and an additional finished area would make a granny suite option an easy possibility with the proper modifications. There is no lack of regular or cold storage here either. Before you head outside, be sure to note the double garage with parking for two larger vehichles and a separate space for hobbies. Outside the landscaping has been carefully chosen for broad appeal and low maintenance. The in ground sprinkler which runs off of a sand point, will keep your lawn looking lush all season. Recent updates include: Stonemill Kitchen and flooring (less than 1 year), expanded dining area, A/C (2024), easy maintenance landscaping, concrete walk to front door, paint throughout main floor. Move in here, and never have to move again.
About This Property
18 Fath Avenue, Aylmer, N5H 1V8
Home Overview
Basic Information
Walk around the neighborhood
18 Fath Avenue, Aylmer, N5H 1V8
Shally Shi
Sales Representative, Dolphin Realty Inc
English, Mandarin
Residential ResaleProperty ManagementPre Construction
Mortgage Information
Estimated Payment
$0 Principal and Interest
 Walk Score for 18 Fath Avenue
Walk Score for 18 Fath Avenue

Book a Showing
Tour this home with Shally
Frequently Asked Questions
Can't find what you're looking for? Contact our support team for more information.
See the Latest Listings by Cities
1500+ home for sale in Ontario

Looking for Your Perfect Home?
Let us help you find the perfect home that matches your lifestyle
