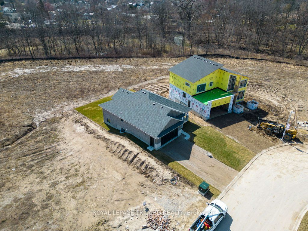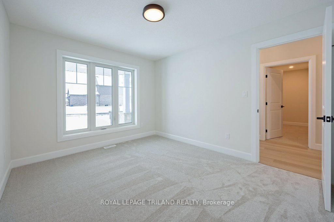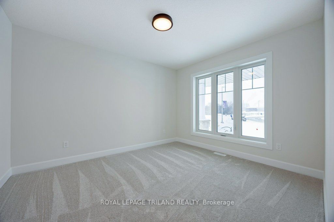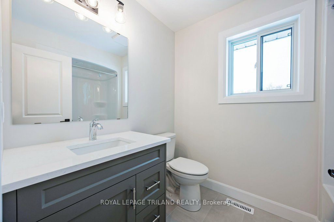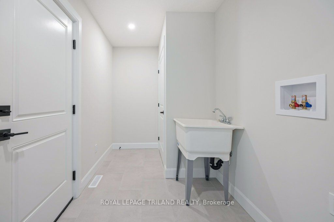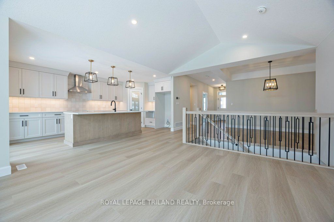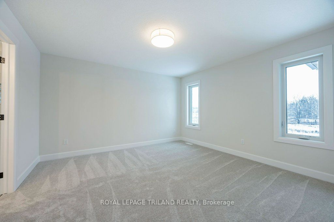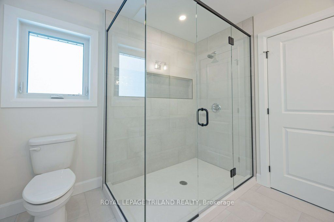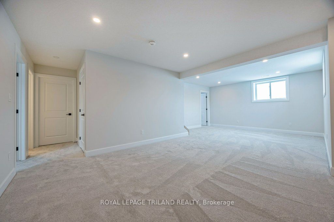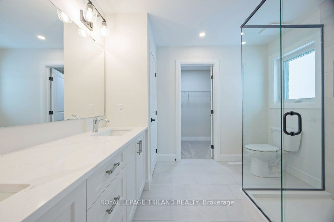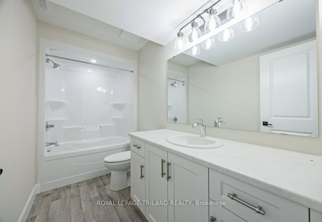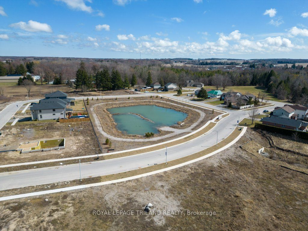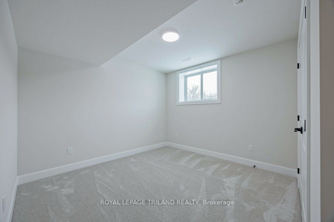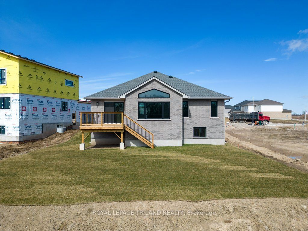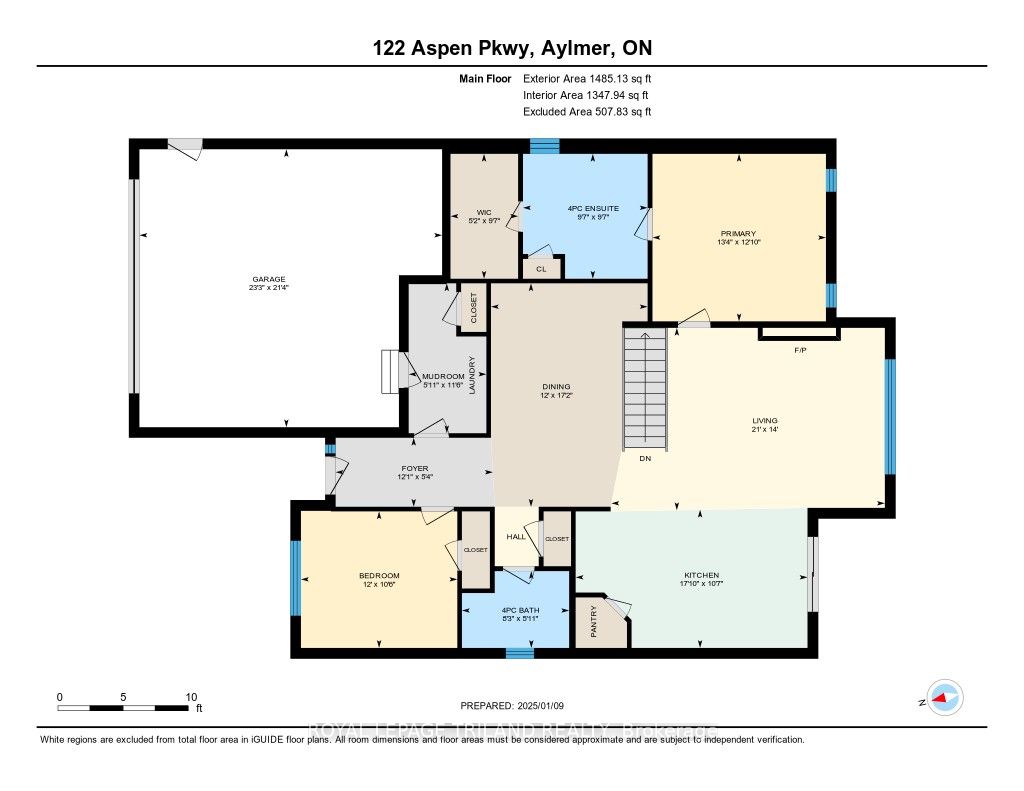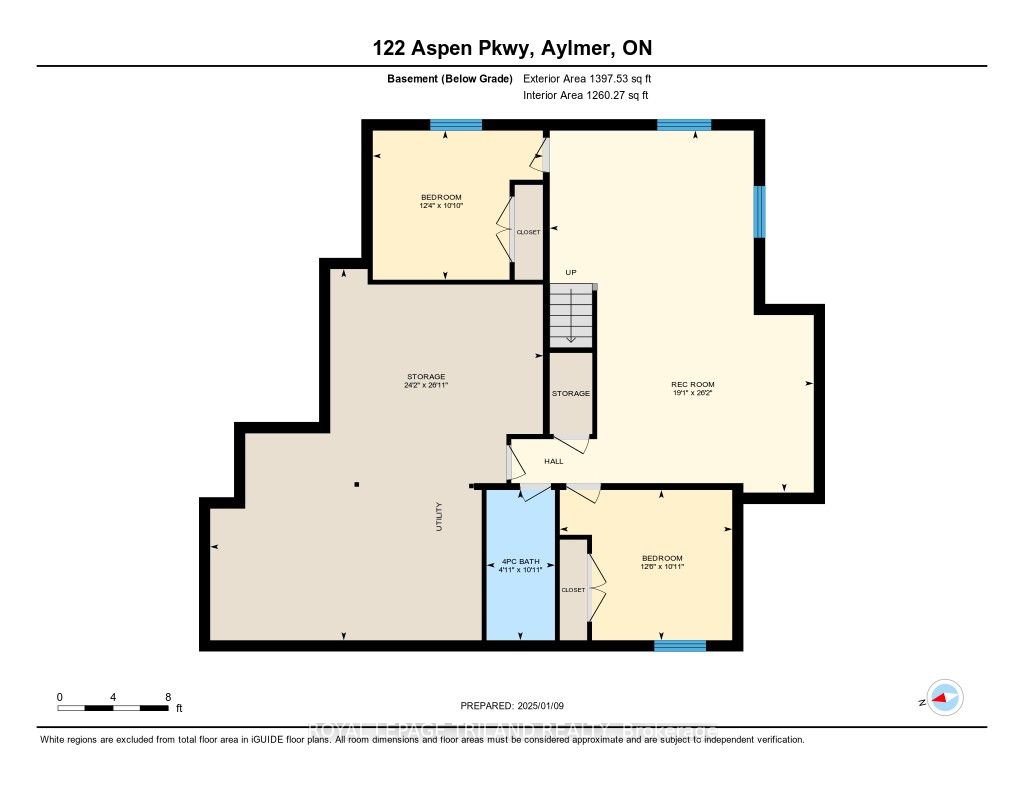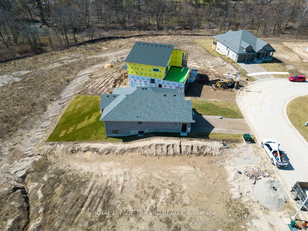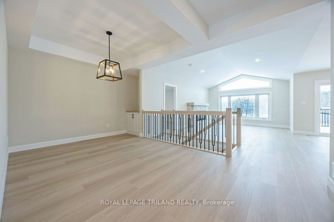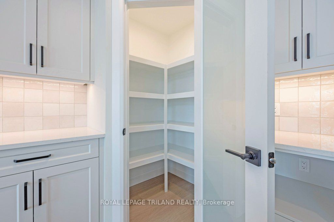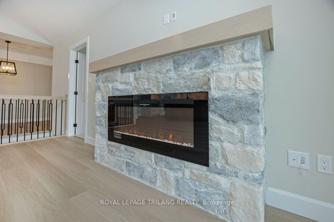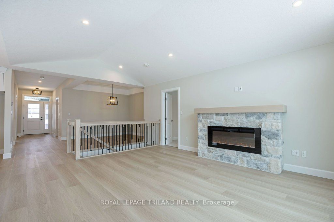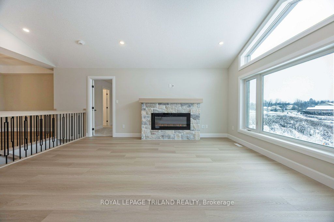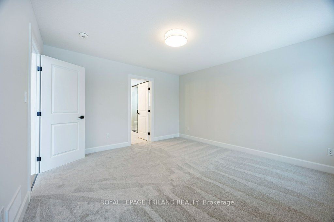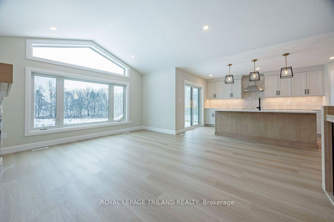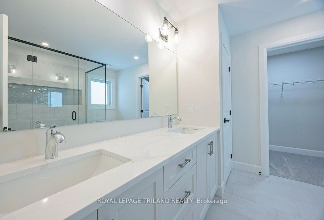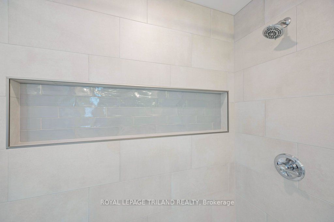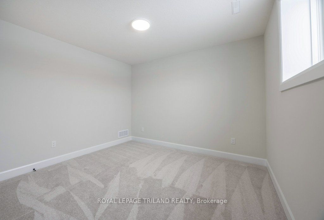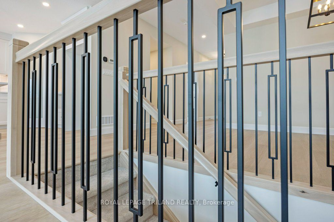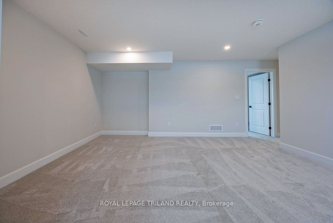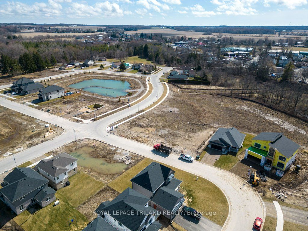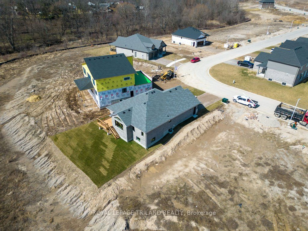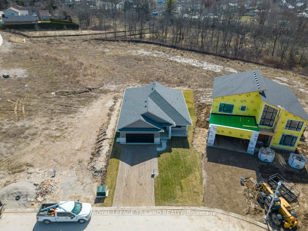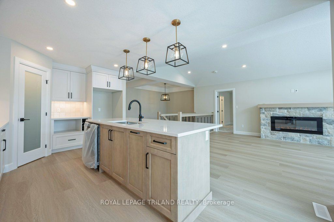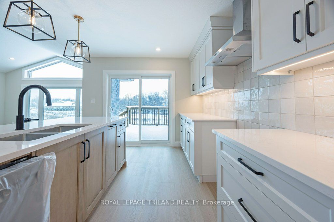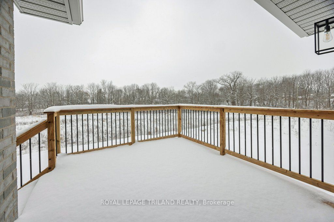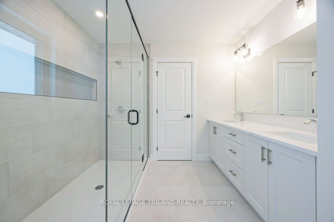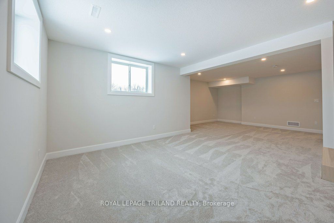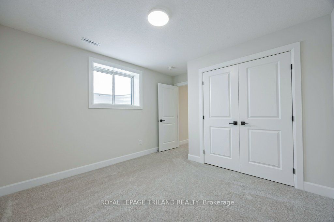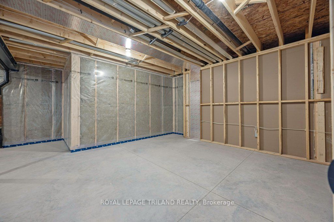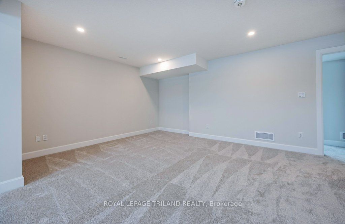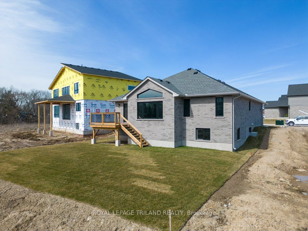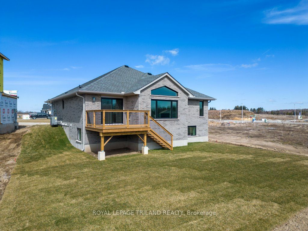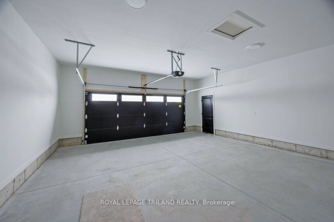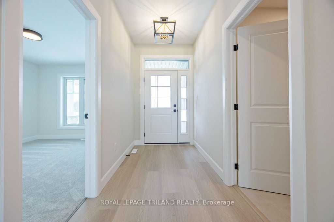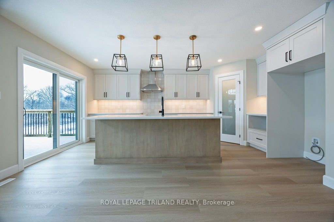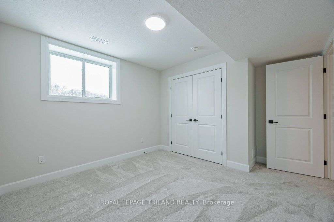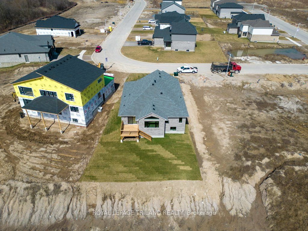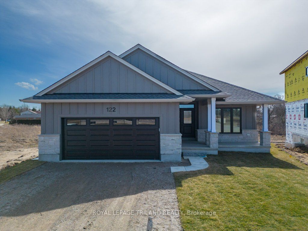
$799,900
Est. Payment
$3,055/mo*
*Based on 20% down, 4% interest, 30-year term
Listed by ROYAL LEPAGE TRILAND REALTY
Detached•MLS #X12039785•New
Price comparison with similar homes in Aylmer
Compared to 3 similar homes
7.2% Higher↑
Market Avg. of (3 similar homes)
$745,900
Note * Price comparison is based on the similar properties listed in the area and may not be accurate. Consult licences real estate agent for accurate comparison
Room Details
| Room | Features | Level |
|---|---|---|
Bedroom 3.19 × 3.66 m | Main | |
Dining Room 5.23 × 3.66 m | Main | |
Kitchen 3.23 × 5.42 m | Quartz CounterW/O To DeckPantry | Main |
Living Room 4.27 × 6.4 m | Electric FireplaceVaulted Ceiling(s) | Main |
Primary Bedroom 3.92 × 4.06 m | 4 Pc EnsuiteWalk-In Closet(s) | Main |
Bedroom 3.32 × 3.81 m | Basement |
Client Remarks
This beautiful, brand-new 4-bedroom, 3-bathroom "Net Zero Ready" bungalow, built by MP Custom Homes, offers stunning views and is located in Aylmer, just 10 minutes from St. Thomas and an easy commute to London. The property behind is zoned as Open Space Parkland with no building development allowed. The home includes over $15,000 in energy-efficient upgrades, such as a reinforced foundation for extra wall insulation, spray foam insulation under the basement concrete and walls, an Aerobarrier procedure for improved airtightness, and an electric air-source heat pump (also providing cooling) with a backup gas furnace. Additional features include a garage with inside entry and automatic door opener, 9-foot ceilings, an open concept design, and high-quality laminate and tile flooring. The laundry/mudroom off the garage has a sink and closet, while the front office/bedroom has a closet and easy access to a 4-piece bathroom with a quartz top vanity. The modern custom kitchen features quartz countertops, an island, a pantry, a tile backsplash, a patio door to the deck with a gas BBQ hookup, stainless steel dishwasher, and a custom rangehood. The bright living room boasts a vaulted ceiling, stone electric fireplace and panoramic backyard views. The dreamy primary bedroom offers backyard views, a walk-in closet, and a stunning 4-piece ensuite with a quartz double vanity and glass-tiled shower. The lower level includes a rec room/family room, 2 additional bedrooms, a 4-piece bathroom, and a utility/storage area with potential for further development. This home offers excellent value with a Tarion Warranty, HST (rebated to the builder), sod, and an asphalt driveway included. Don't miss the chance to enjoy this new energy efficient home with a spectacular backyard view!
About This Property
122 Aspen Parkway, Aylmer, N5H 3H7
Home Overview
Basic Information
Walk around the neighborhood
122 Aspen Parkway, Aylmer, N5H 3H7
Shally Shi
Sales Representative, Dolphin Realty Inc
English, Mandarin
Residential ResaleProperty ManagementPre Construction
Mortgage Information
Estimated Payment
$0 Principal and Interest
 Walk Score for 122 Aspen Parkway
Walk Score for 122 Aspen Parkway

Book a Showing
Tour this home with Shally
Frequently Asked Questions
Can't find what you're looking for? Contact our support team for more information.
See the Latest Listings by Cities
1500+ home for sale in Ontario

Looking for Your Perfect Home?
Let us help you find the perfect home that matches your lifestyle
