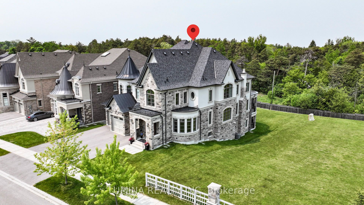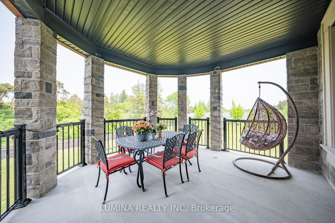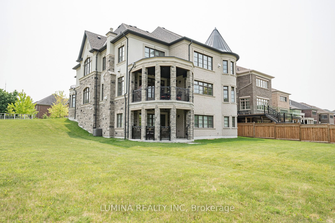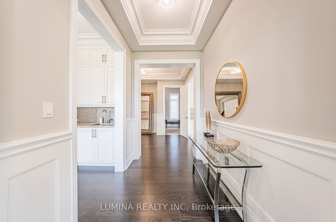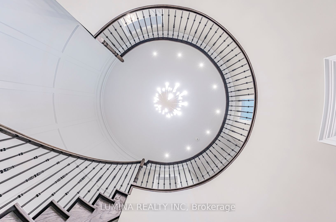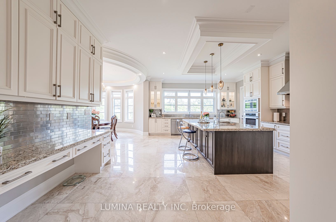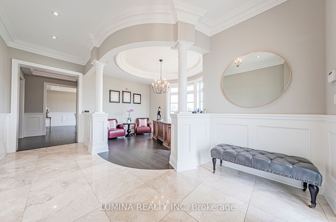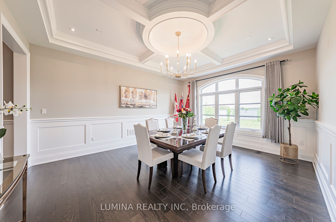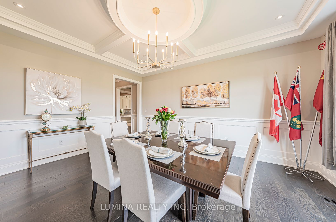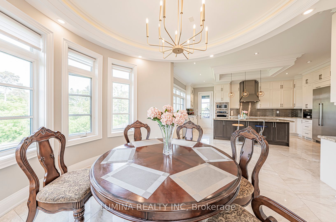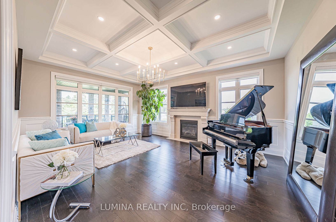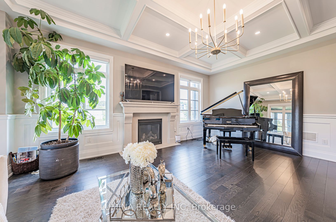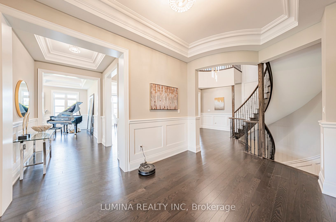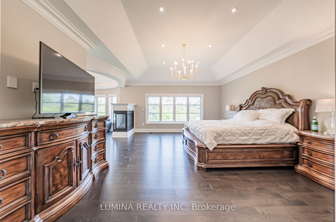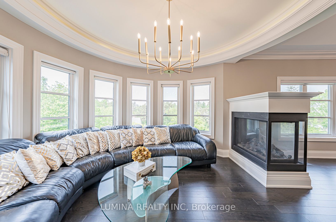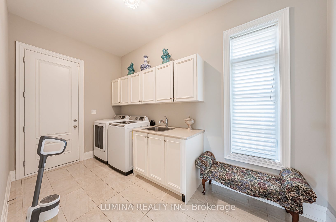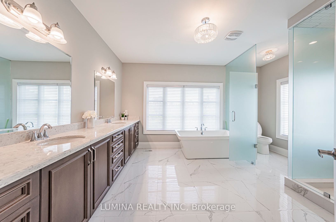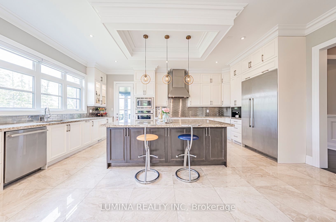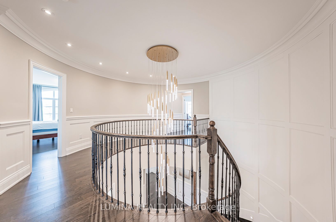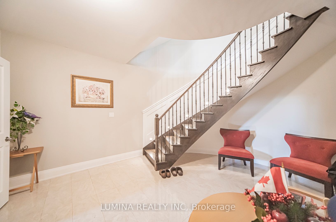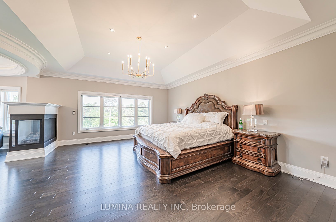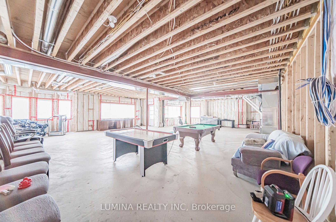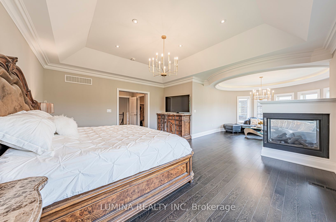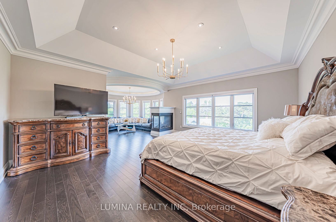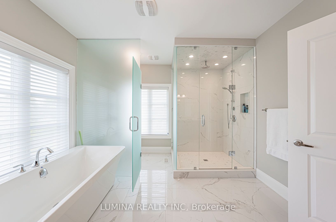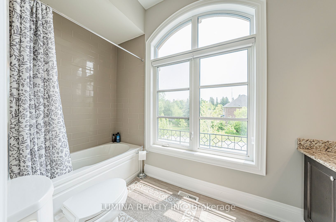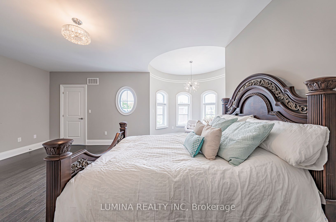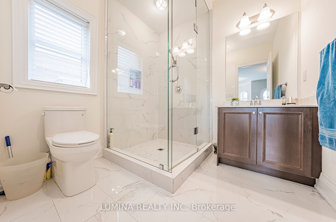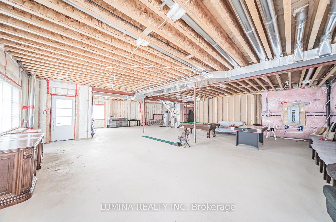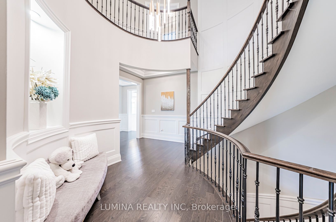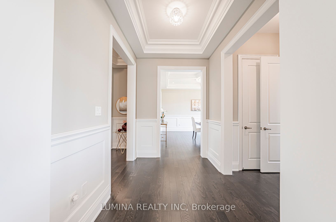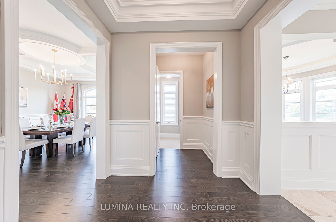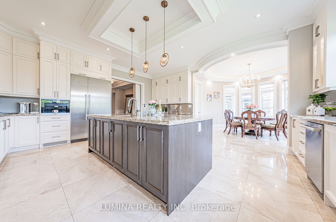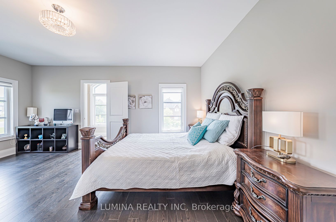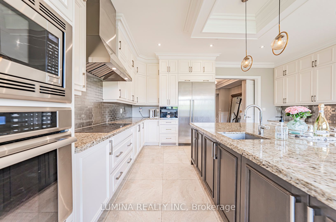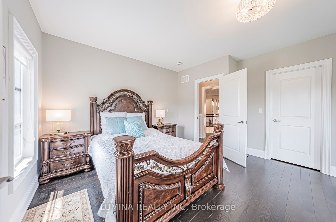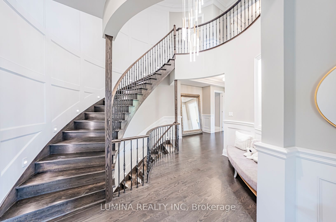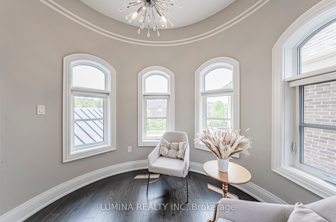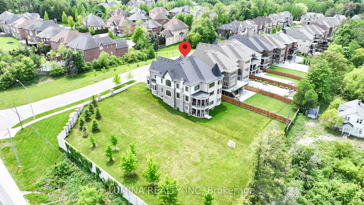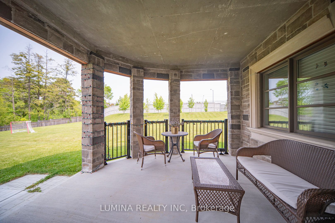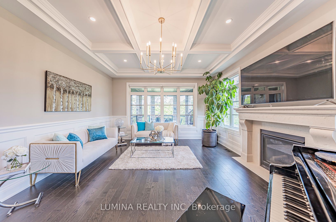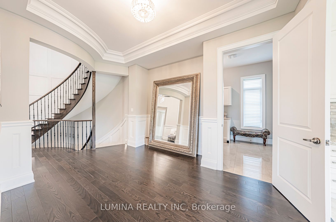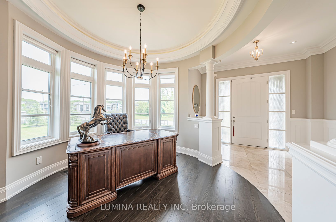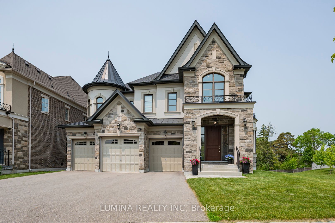
$3,899,000
Est. Payment
$14,892/mo*
*Based on 20% down, 4% interest, 30-year term
Listed by LUMINA REALTY INC
Detached•MLS #N12204420•New
Price comparison with similar homes in Aurora
Compared to 19 similar homes
66.6% Higher↑
Market Avg. of (19 similar homes)
$2,340,779
Note * Price comparison is based on the similar properties listed in the area and may not be accurate. Consult licences real estate agent for accurate comparison
Room Details
| Room | Features | Level |
|---|---|---|
Living Room 4.39 × 3.38 m | Large WindowHardwood FloorPot Lights | Main |
Dining Room 4.27 × 5.18 m | Coffered Ceiling(s)Hardwood FloorPot Lights | Main |
Kitchen 6.28 × 4.88 m | Stone CountersB/I FridgeMarble Floor | Main |
Bedroom 5.76 × 4.88 m | 2 Way FireplaceVaulted Ceiling(s)5 Pc Ensuite | Second |
Bedroom 2 5.49 × 4.27 m | 3 Pc EnsuiteHardwood FloorWalk-In Closet(s) | Second |
Bedroom 3 5.61 × 3.66 m | 3 Pc EnsuiteHardwood FloorWalk-In Closet(s) | Second |
Client Remarks
Perched on the hill of Auroras prestigious Glensteeple Trail subdivision, 99Glensteeple Trail is a 5,300 sq. ft. custom-designed stone villa, uniquely crafted by its owner and situated on the communities largest lot (120 x 180). Overlooking Yonge Street and Beacon Hall Golf & Country Club, this residence blends luxury, privacy, and versatility with over $350,000 in premium upgrades, offering an unparalleled living experience. Expansive Lot: Largest in the subdivision, with space for a private pool, tennis court, landscaped gardens, and/or a coach house. * Luxurious Interiors: Four spacious bedrooms, each with a private ensuite and walk-in closet. The master suite features a fireplace, bay windows with ravine views, a luxurious ensuite with tub and separate shower, and dual walk-in closets. * Bespoke Design: The only custom-built home in Glensteeple Trail, showcasing:* Five bay windows across three levels for abundant natural light and scenic vistas. * Grand central curved staircase as an elegant focal point. * Extended rear design for unobstructed views. * Walk-Out Basement: Over 2,500 sq. ft. of customizable space with bay windows, ideal for a home theater, gym, or entertainment suites. * Gourmet kitchen with inductive cooktop, Miele coffee machine, breakfast bar, large island, bay window dining area, and more. Open-concept living, dining, and family rooms with crown mouldings. * A dedicated space for future elevator installation ensures long-term accessibility. * Ample Parking: Three-car garage plus additional indoor parking, accommodating up to 10 vehicles. * Offers serene privacy, morning sunlight, and sweeping views of Yonge Street and Beacon Hall Golf & Country Club. This extraordinary villa at 99 Glensteeple Trail blends bespoke craftsmanship with modern functionality, offering a rare opportunity to own Auroras finest estate. transit options create an unmatched living experience for families and professionals seeking luxury and convenience.
About This Property
99 Glensteeple Trail, Aurora, L4G 3T1
Home Overview
Basic Information
Walk around the neighborhood
99 Glensteeple Trail, Aurora, L4G 3T1
Shally Shi
Sales Representative, Dolphin Realty Inc
English, Mandarin
Residential ResaleProperty ManagementPre Construction
Mortgage Information
Estimated Payment
$0 Principal and Interest
 Walk Score for 99 Glensteeple Trail
Walk Score for 99 Glensteeple Trail

Book a Showing
Tour this home with Shally
Frequently Asked Questions
Can't find what you're looking for? Contact our support team for more information.
See the Latest Listings by Cities
1500+ home for sale in Ontario

Looking for Your Perfect Home?
Let us help you find the perfect home that matches your lifestyle
