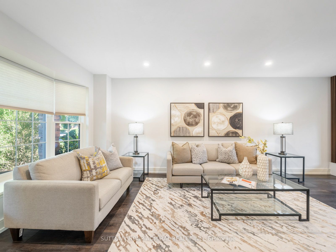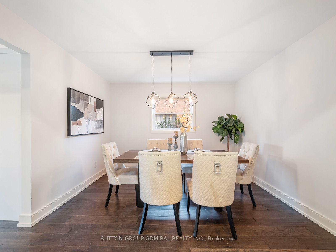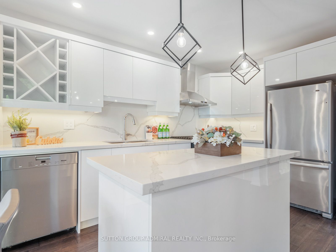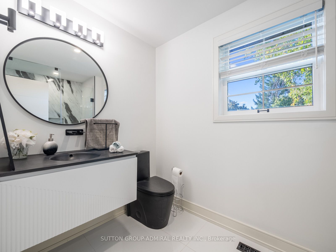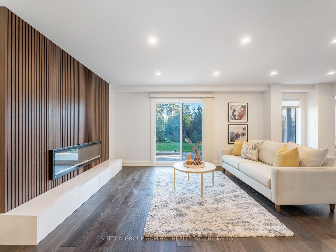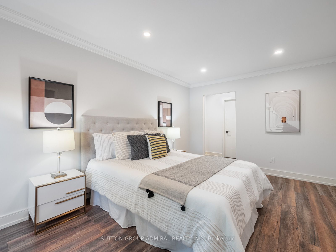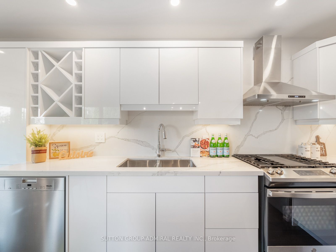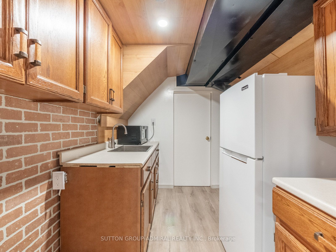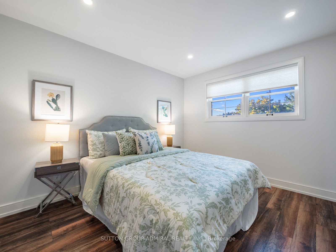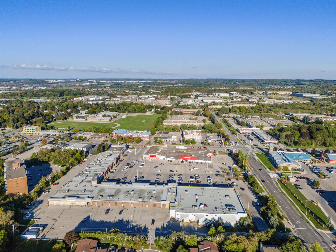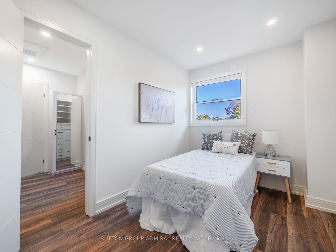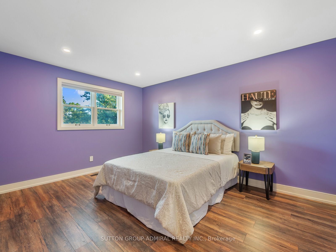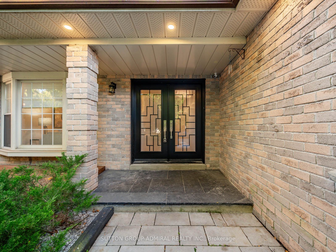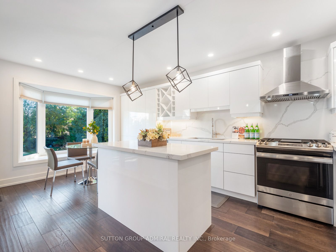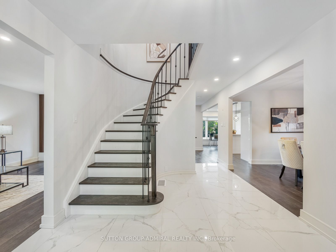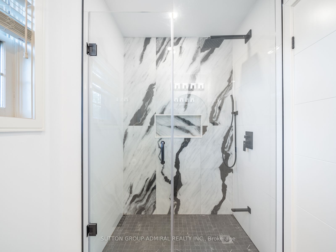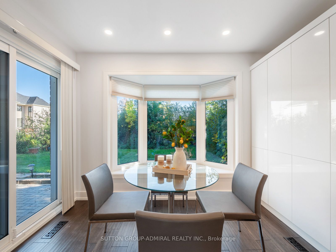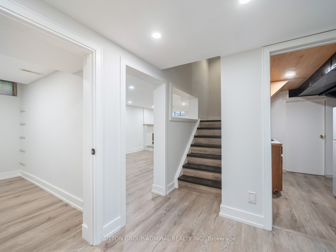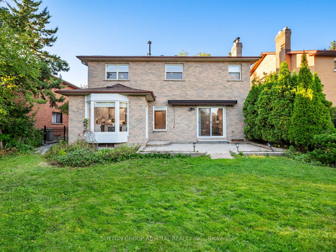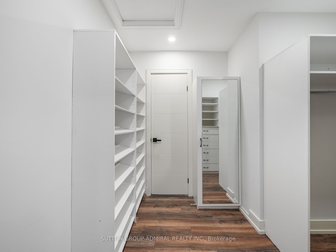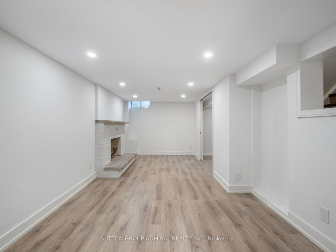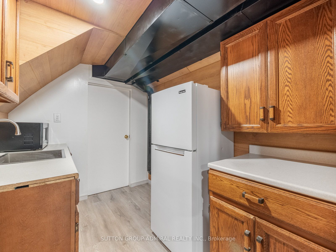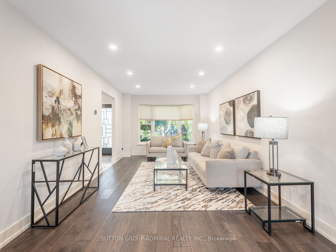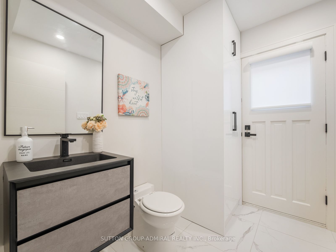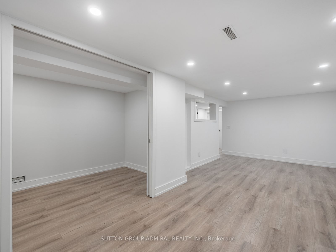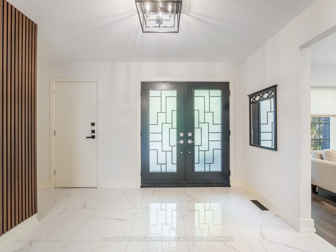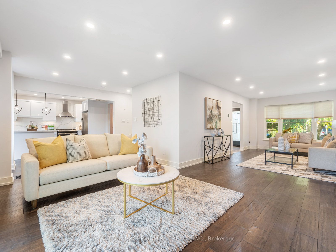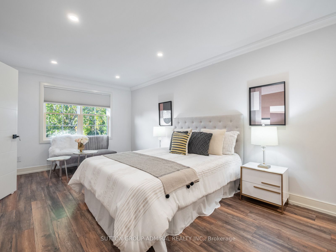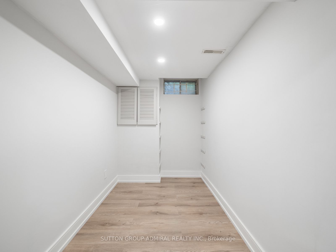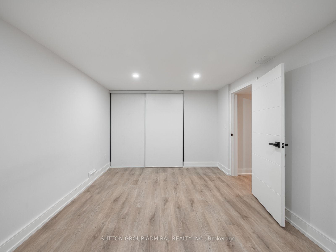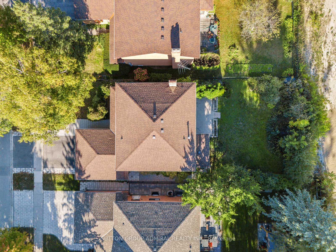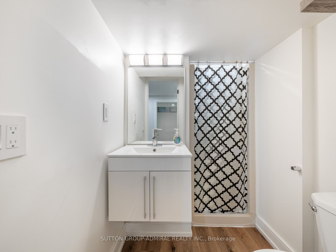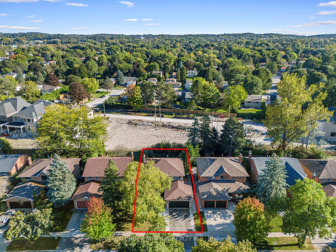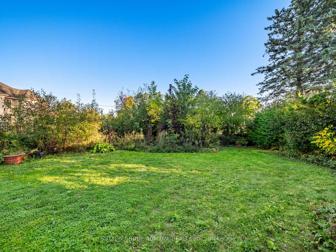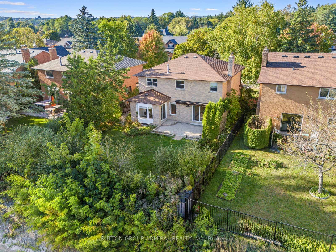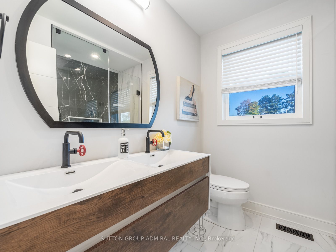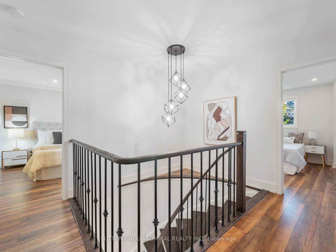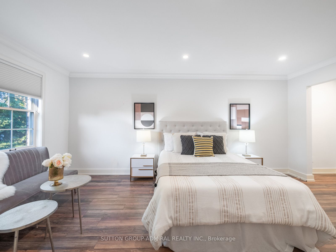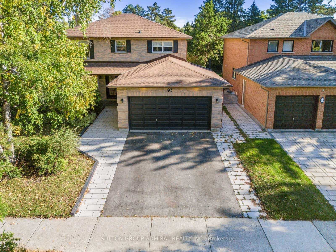
$1,599,000
Est. Payment
$6,107/mo*
*Based on 20% down, 4% interest, 30-year term
Listed by SUTTON GROUP-ADMIRAL REALTY INC.
Detached•MLS #N12026126•New
Price comparison with similar homes in Aurora
Compared to 24 similar homes
-11.8% Lower↓
Market Avg. of (24 similar homes)
$1,813,279
Note * Price comparison is based on the similar properties listed in the area and may not be accurate. Consult licences real estate agent for accurate comparison
Room Details
| Room | Features | Level |
|---|---|---|
Living Room 5.85 × 3.27 m | Hardwood FloorPot LightsBay Window | Main |
Dining Room 3.55 × 3.25 m | Hardwood FloorLarge WindowOpen Concept | Main |
Kitchen 6.01 × 3.28 m | Stainless Steel ApplCentre IslandPantry | Main |
Primary Bedroom 5.44 × 3.27 m | Crown Moulding4 Pc EnsuiteWalk-In Closet(s) | Second |
Bedroom 2 3.33 × 2.36 m | Hardwood FloorPot LightsLarge Window | Second |
Bedroom 3 4.39 × 3.34 m | Large WindowPot LightsCloset | Second |
Client Remarks
97 Golf Links Drive is a charming 4+1 bedroom, 4-bathroom home that boasts an open-concept floor plan filled with luxurious upgrades, highlighting impeccable craftsmanship. The main floor welcomes you with sleek hardwood flooring, elegant tile, and large bay windows that flood the space with natural light. Pot lights illuminate the space, while a cozy fireplace set against a decorative contemporary wall adds warmth. A side separate entrance adds convenience. The custom kitchen is a chef's dream with stainless steel appliances, a stylish backsplash, a pantry, a center island, and quartz countertops, all accompanied by a breakfast area that overlooks the serene backyard. The primary bedroom offers a private retreat with a sitting area, a lavish 4-piece ensuite, and a spacious walk-in closet. The finished basement provides ample space for entertainment, including a 5th bedroom, an office, a 3-piece bath, a large recreation room with a second fireplace, and a kitchenette. The home's exterior features impeccable curb appeal, complete with double door entry, an interlocked walkway, a large garage, and beautiful greenery. Nestled in the sought-after Aurora Highlands neighborhood, this home is within walking distance to excellent schools, transit, parks, grocery stores, and Yonge St amenities. Your search ends here!
About This Property
97 Golf Links Drive, Aurora, L4G 3V4
Home Overview
Basic Information
Walk around the neighborhood
97 Golf Links Drive, Aurora, L4G 3V4
Shally Shi
Sales Representative, Dolphin Realty Inc
English, Mandarin
Residential ResaleProperty ManagementPre Construction
Mortgage Information
Estimated Payment
$0 Principal and Interest
 Walk Score for 97 Golf Links Drive
Walk Score for 97 Golf Links Drive

Book a Showing
Tour this home with Shally
Frequently Asked Questions
Can't find what you're looking for? Contact our support team for more information.
Check out 100+ listings near this property. Listings updated daily
See the Latest Listings by Cities
1500+ home for sale in Ontario

Looking for Your Perfect Home?
Let us help you find the perfect home that matches your lifestyle
