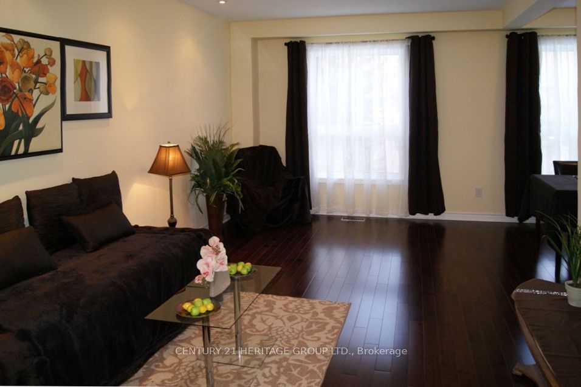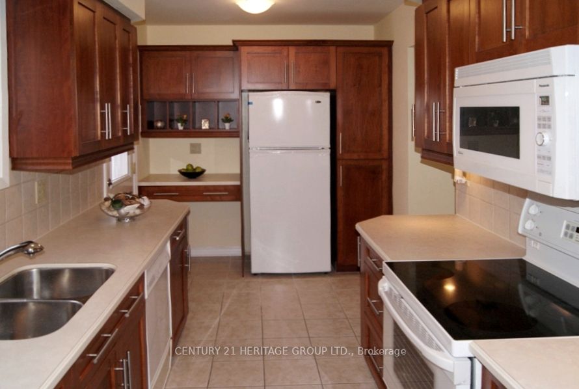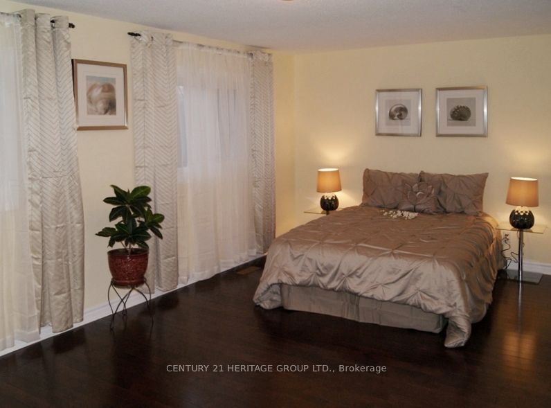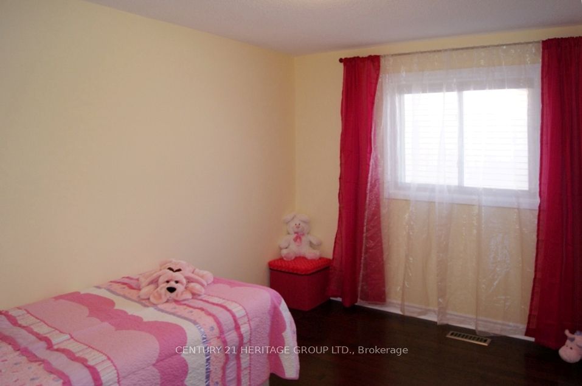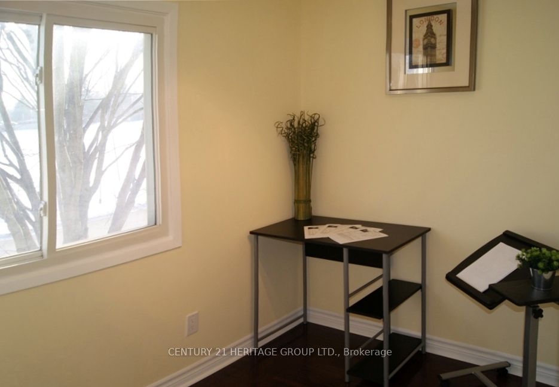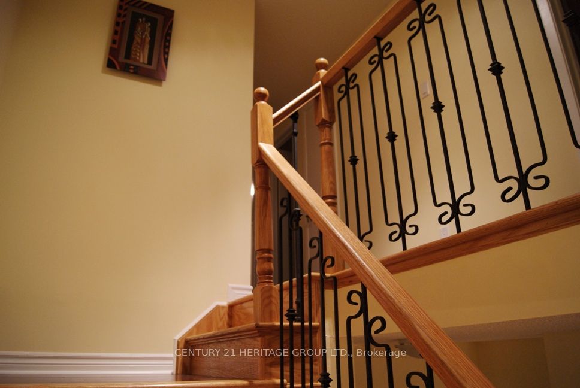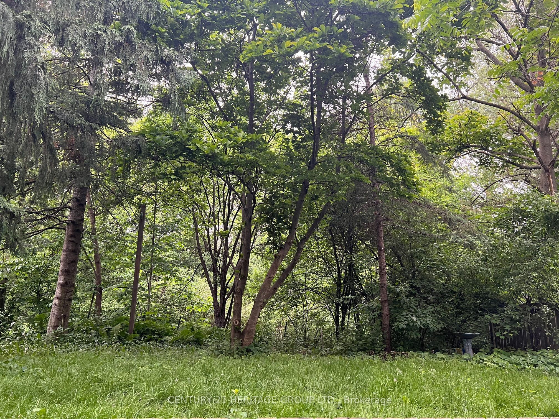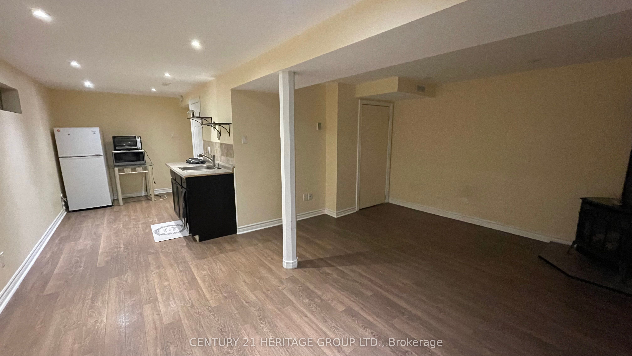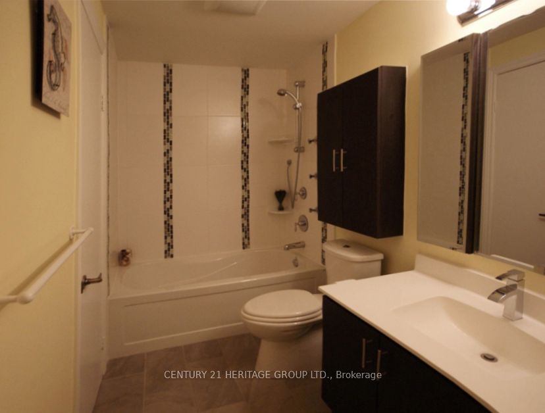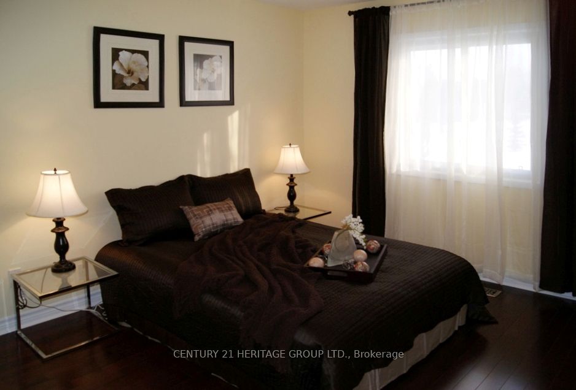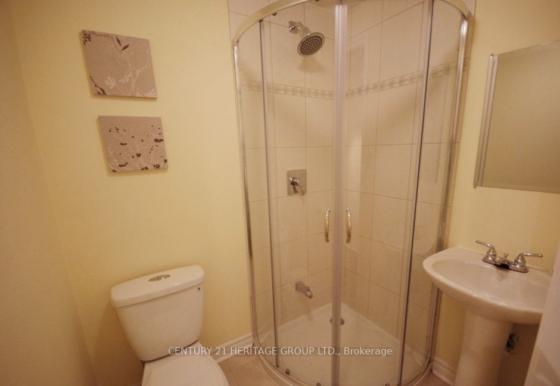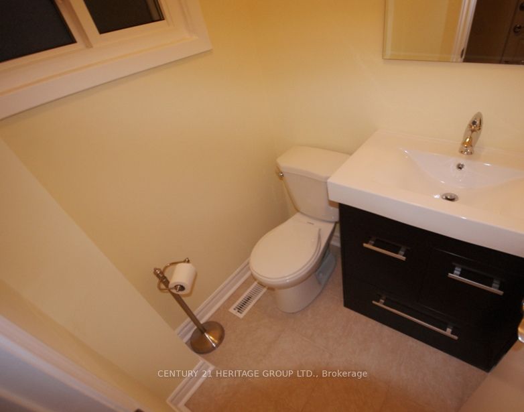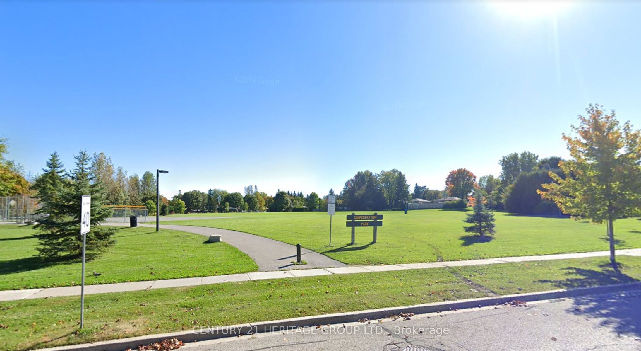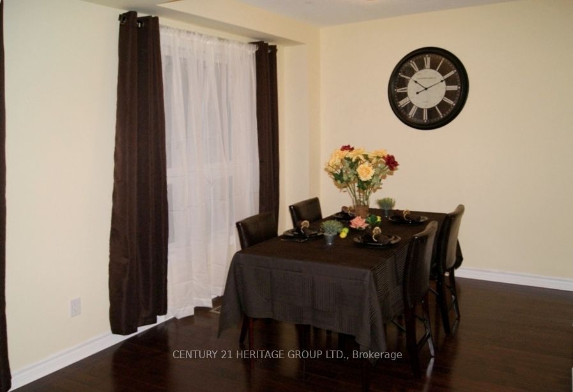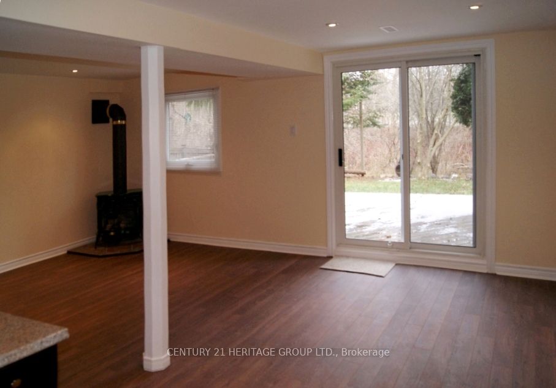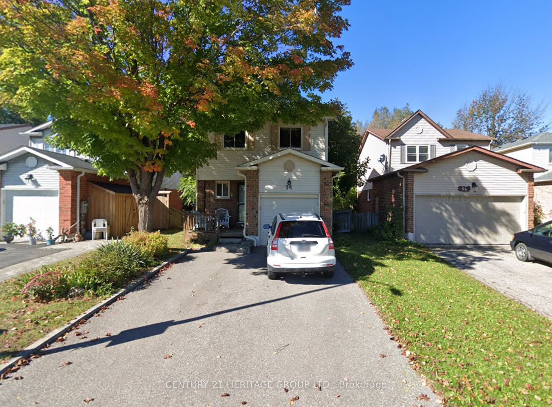
$3,300 /mo
Listed by CENTURY 21 HERITAGE GROUP LTD.
Detached•MLS #N12204472•New
Room Details
| Room | Features | Level |
|---|---|---|
Living Room 5.1 × 3.1 m | Hardwood FloorOverlooks BackyardCombined w/Dining | Main |
Dining Room 2.69 × 2.48 m | Hardwood FloorOverlooks BackyardCombined w/Living | Main |
Kitchen 4.68 × 2.29 m | Ceramic FloorW/O To YardWindow | Main |
Primary Bedroom 5.84 × 3.29 m | Hardwood FloorWalk-In Closet(s)Semi Ensuite | Second |
Bedroom 2 3.31 × 2.72 m | Hardwood FloorClosetLarge Window | Second |
Bedroom 3 3.4 × 3.02 m | Hardwood FloorClosetLarge Window | Second |
Client Remarks
Gorgeous 3+1 bedroom, 4 bath home on a ravine lot in high-demand Aurora Highlands. Backs onto green space, fronts Confederation Park, and no sidewalk. Kitchen w/ window, potlights, & ample cabinetry. Hardwood floors, Oak staircase, Freshly Painted. W/O basement studio w/ mini kitchen & 3Pc Bath - ideal for in-laws, gym, or guest room. Direct garage access. Top Schools: Aurora H.S. (Fr. Imm), Lester B. Pearson PS. Quiet street, close to parks & trails, Yonge St. (less than 5 mins drive), 404 & transit.
About This Property
94 Seaton Drive, Aurora, L4G 3X1
Home Overview
Basic Information
Walk around the neighborhood
94 Seaton Drive, Aurora, L4G 3X1
Shally Shi
Sales Representative, Dolphin Realty Inc
English, Mandarin
Residential ResaleProperty ManagementPre Construction
 Walk Score for 94 Seaton Drive
Walk Score for 94 Seaton Drive

Book a Showing
Tour this home with Shally
Frequently Asked Questions
Can't find what you're looking for? Contact our support team for more information.
See the Latest Listings by Cities
1500+ home for sale in Ontario

Looking for Your Perfect Home?
Let us help you find the perfect home that matches your lifestyle
