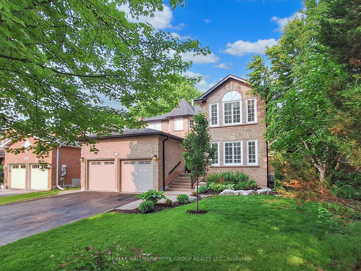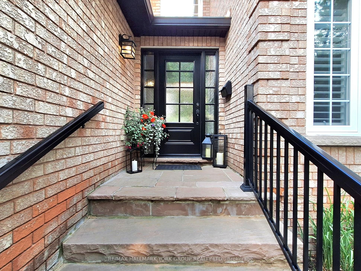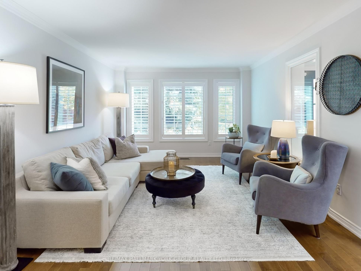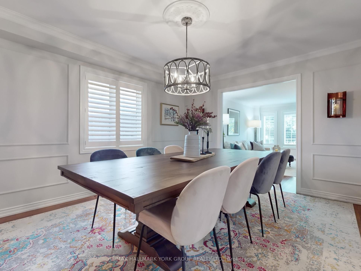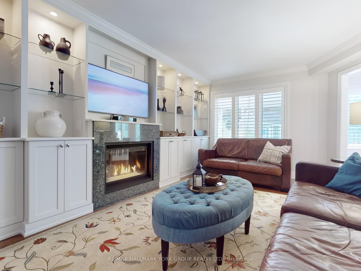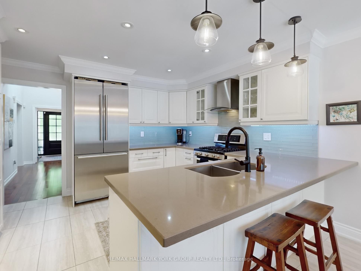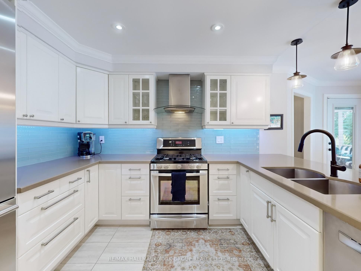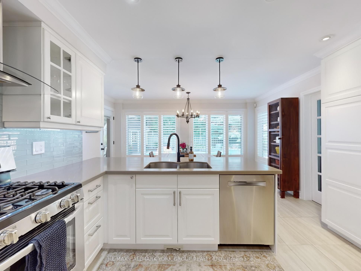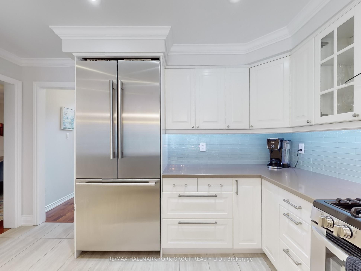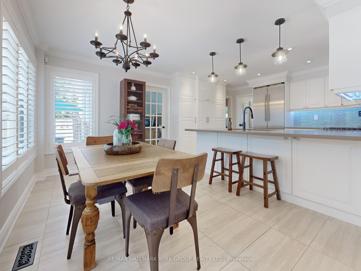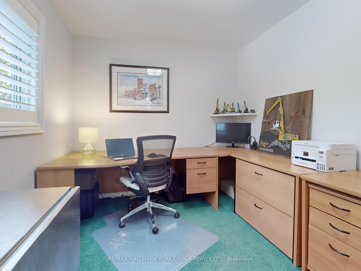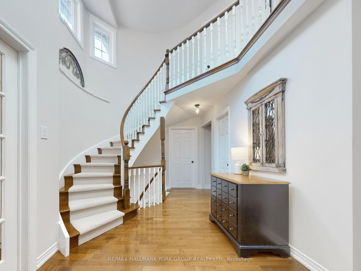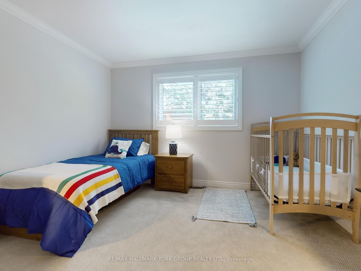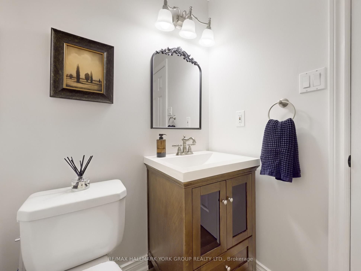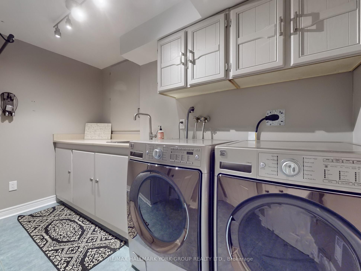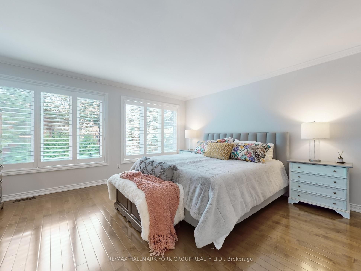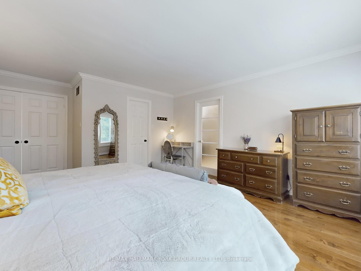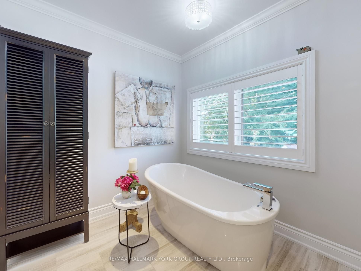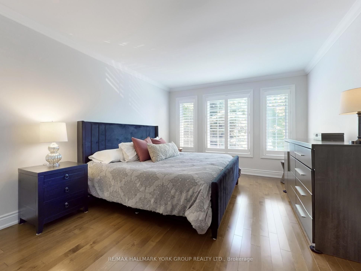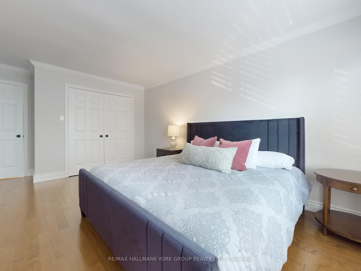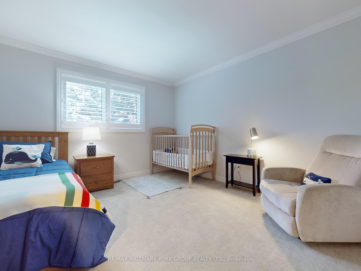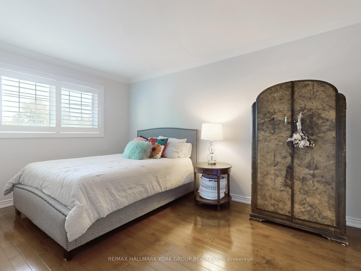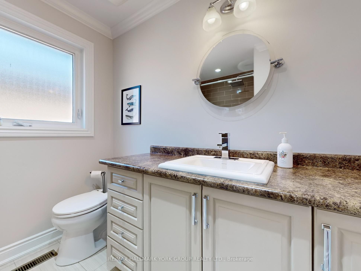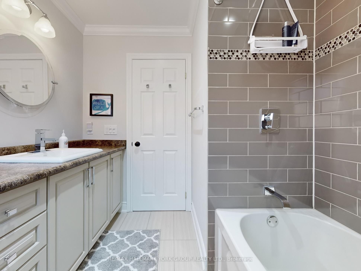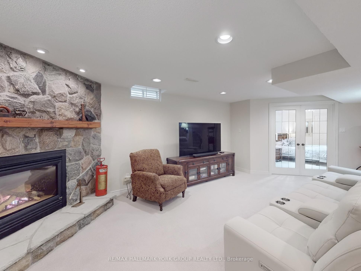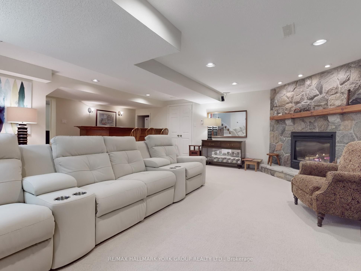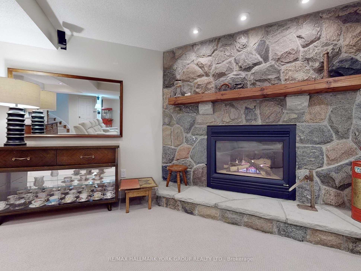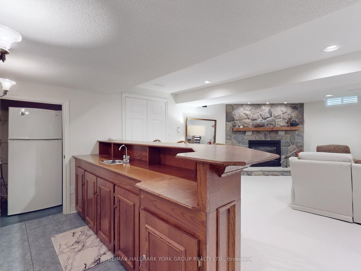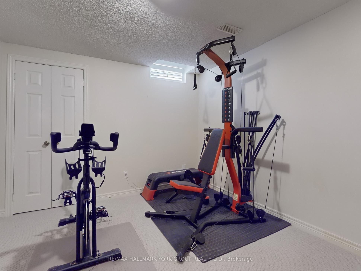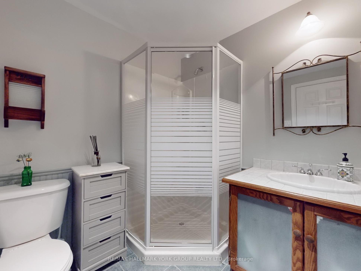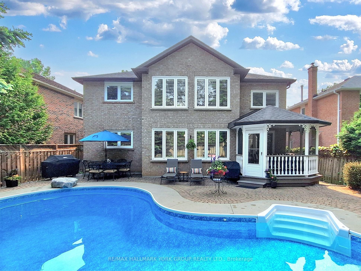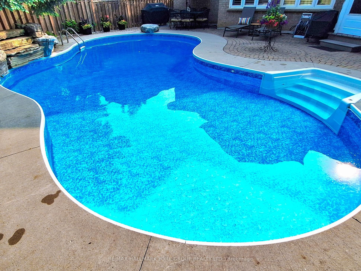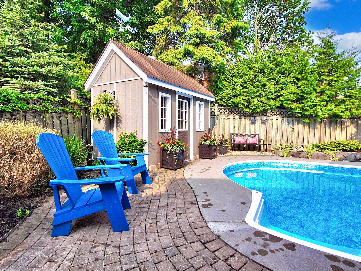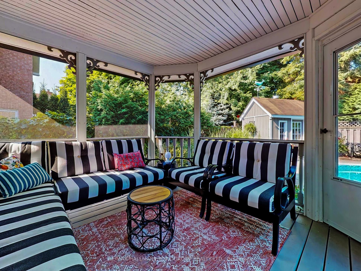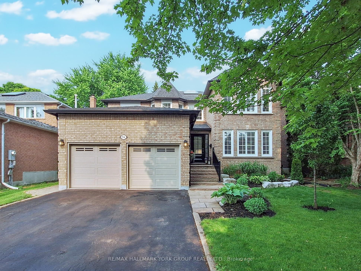
$1,848,000
Est. Payment
$7,058/mo*
*Based on 20% down, 4% interest, 30-year term
Listed by RE/MAX HALLMARK YORK GROUP REALTY LTD.
Detached•MLS #N12206042•New
Price comparison with similar homes in Aurora
Compared to 29 similar homes
0.9% Higher↑
Market Avg. of (29 similar homes)
$1,830,979
Note * Price comparison is based on the similar properties listed in the area and may not be accurate. Consult licences real estate agent for accurate comparison
Room Details
| Room | Features | Level |
|---|---|---|
Living Room 5.25 × 3.65 m | Hardwood FloorFormal RmCombined w/Dining | |
Dining Room 4.5 × 3.65 m | Hardwood FloorFormal RmCombined w/Living | |
Kitchen 4 × 3 m | Ceramic FloorFamily Size KitchenBreakfast Area | |
Primary Bedroom 4.6 × 4.6 m | Hardwood Floor5 Pc EnsuiteWalk-In Closet(s) | |
Bedroom 2 3.95 × 3.65 m | Hardwood FloorCloset | |
Bedroom 3 4.6 × 3.6 m | Hardwood FloorCloset |
Client Remarks
Spectacular Family Home in Prestigious Aurora Highlands!!! Welcome to this beautifully renovated family home nestled on a quiet crescent in the highly desirable Aurora Highlands community. Offering the perfect blend of elegance, functionality, and warmth, this residence has been thoughtfully updated from top to bottom and is ready for you to move in and enjoy. Step inside to discover a stunning traditional layout featuring generous principal rooms, including a large living room, formal dining room, main floor office, exercise room ideal for today's modern lifestyle. The inviting family room with a cozy fireplace opens to a renovated kitchen with an eat-in area, perfect for casual family meals and entertaining. Walk out to your very own Muskoka Room, a serene extension of your living space that overlooks a beautiful in-ground pool and cabana your private backyard retreat for summer fun and relaxation. Upstairs, you'll find four spacious bedrooms, including a luxurious primary suite, offering plenty of room for the whole family. The finished basement is an entertainer's dream, complete with a wet bar, recreation room, gym and bonus sitting room all enhanced by a second fireplace and tasteful upgrades throughout. Additional features include: Extensive renovations and premium finishes, Two fireplaces, Professionally landscaped yard, Excellent schools, parks, and amenities nearby This is a rare opportunity to own a true gem in one of Auroras most coveted neighborhoods. Don't miss your chance to call this exceptional property home!
About This Property
94 McGee Crescent, Aurora, L4G 6L8
Home Overview
Basic Information
Walk around the neighborhood
94 McGee Crescent, Aurora, L4G 6L8
Shally Shi
Sales Representative, Dolphin Realty Inc
English, Mandarin
Residential ResaleProperty ManagementPre Construction
Mortgage Information
Estimated Payment
$0 Principal and Interest
 Walk Score for 94 McGee Crescent
Walk Score for 94 McGee Crescent

Book a Showing
Tour this home with Shally
Frequently Asked Questions
Can't find what you're looking for? Contact our support team for more information.
See the Latest Listings by Cities
1500+ home for sale in Ontario

Looking for Your Perfect Home?
Let us help you find the perfect home that matches your lifestyle
