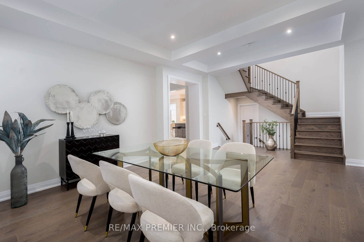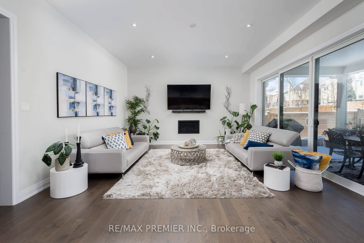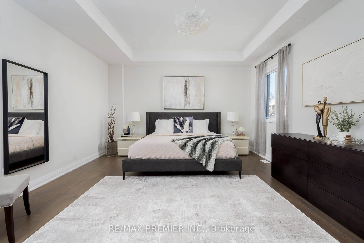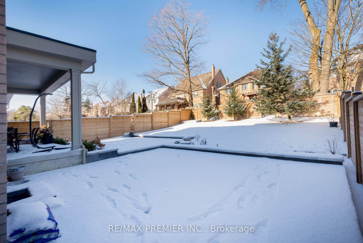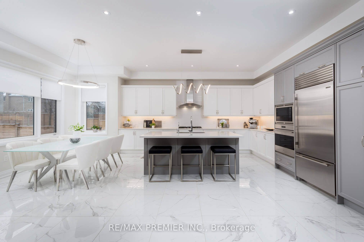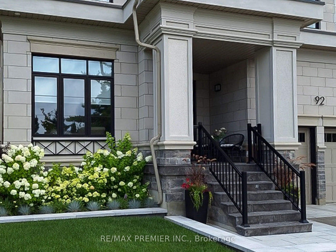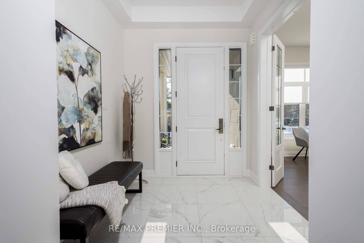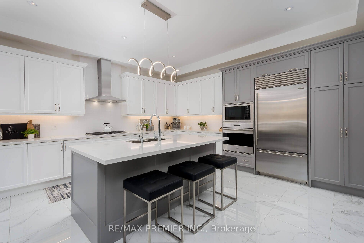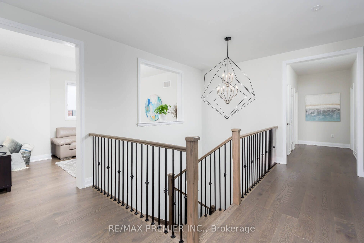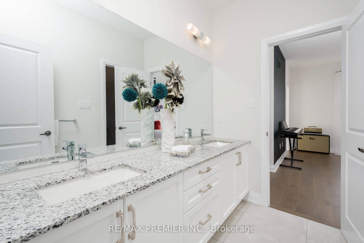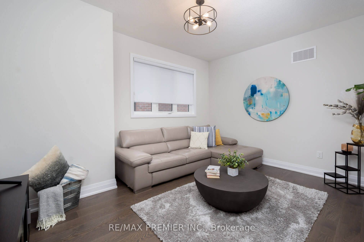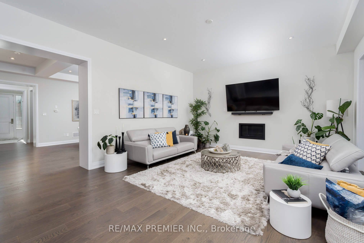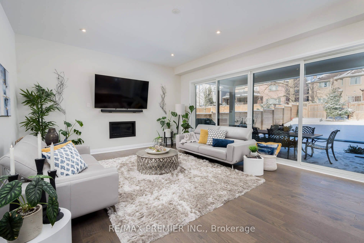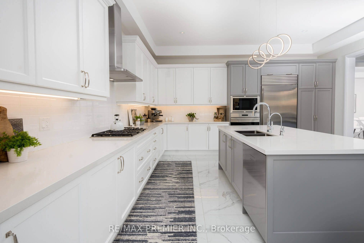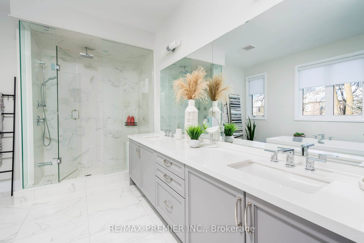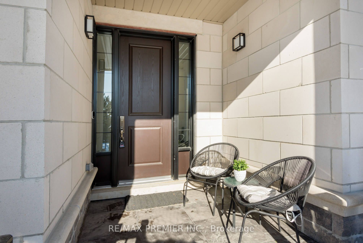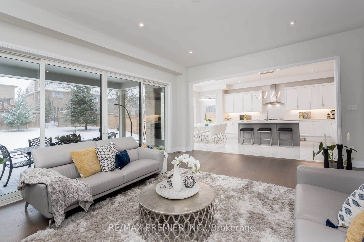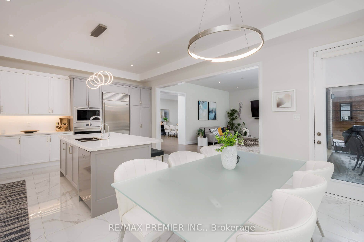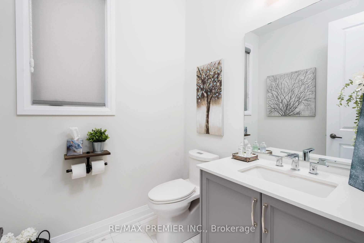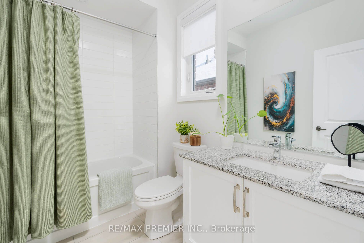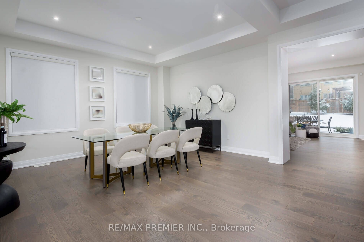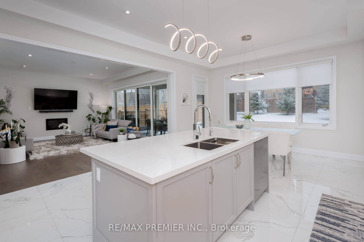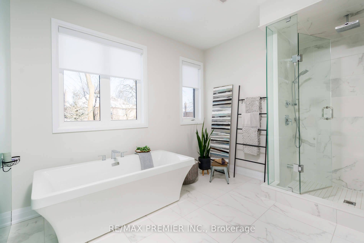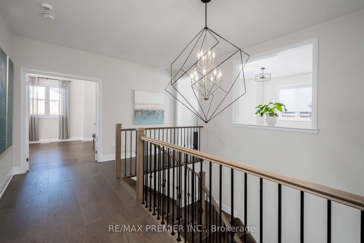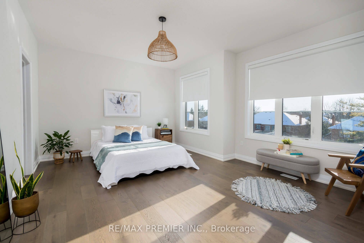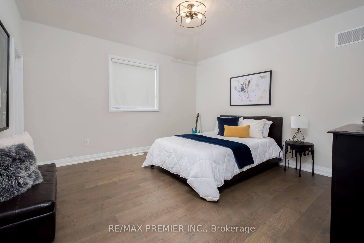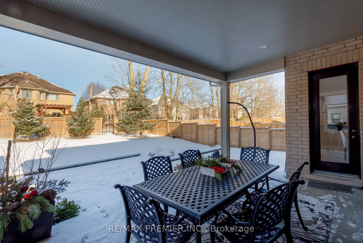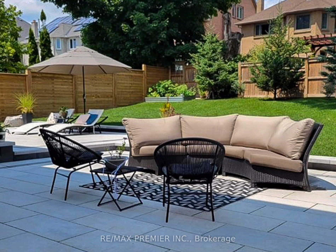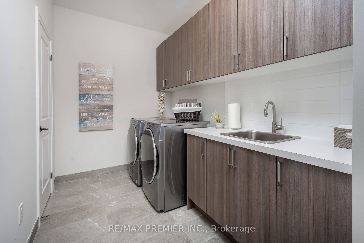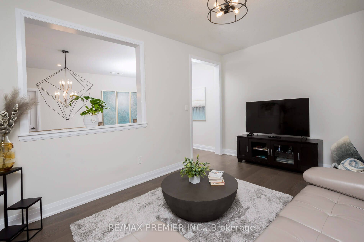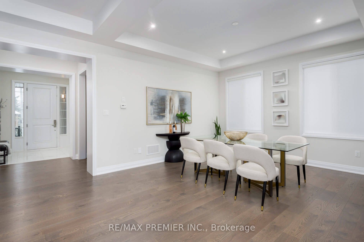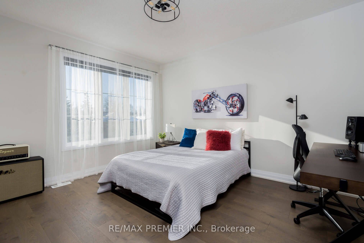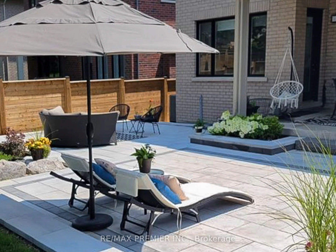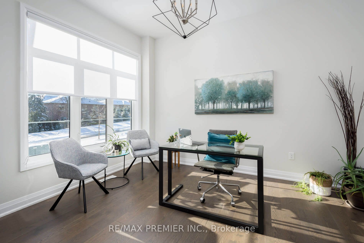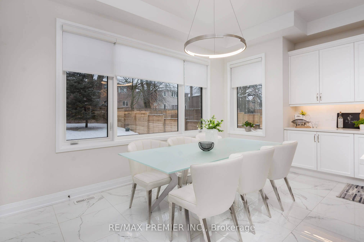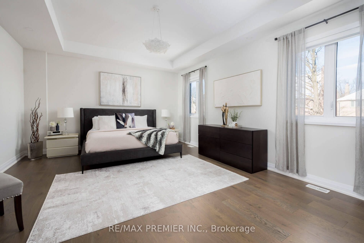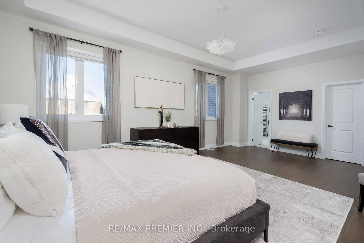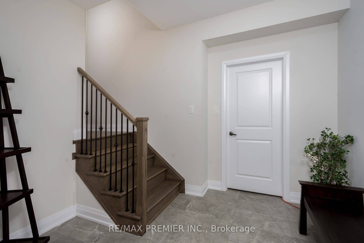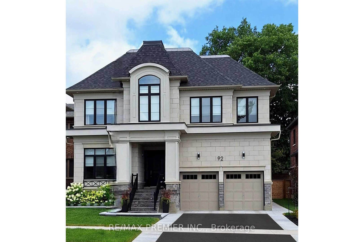
$3,188,000
Est. Payment
$12,176/mo*
*Based on 20% down, 4% interest, 30-year term
Listed by RE/MAX PREMIER INC.
Detached•MLS #N12011625•New
Price comparison with similar homes in Aurora
Compared to 29 similar homes
58.0% Higher↑
Market Avg. of (29 similar homes)
$2,018,341
Note * Price comparison is based on the similar properties listed in the area and may not be accurate. Consult licences real estate agent for accurate comparison
Room Details
| Room | Features | Level |
|---|---|---|
Living Room 6.11 × 4.88 m | Hardwood FloorW/O To PatioFireplace | Main |
Dining Room 4.21 × 4.58 m | Hardwood FloorWindowPot Lights | Main |
Kitchen 5.01 × 4.66 m | Ceramic FloorCentre IslandB/I Appliances | Main |
Primary Bedroom 6.66 × 4.57 m | Hardwood Floor5 Pc EnsuiteWalk-In Closet(s) | Second |
Bedroom 2 4.44 × 4.13 m | Hardwood FloorSemi EnsuiteWalk-In Closet(s) | Second |
Bedroom 3 4.44 × 4.41 m | Hardwood FloorSemi EnsuiteWalk-In Closet(s) | Second |
Client Remarks
Welcome to one of the most prestigious and magical areas of Aurora with mature trees and parks, King's Riding golf course, King Valley golf club, Highland Gate Trails within minutes. ** Featuring one of the most luxurious and sophisticated "Dolce" models by Geranium Homes with a premium elevation 'C' 4014 sqft. 10 ft ceilings on main and primary bedroom, 9 ft on second and basement levels, open-concept layout, main floor office or den. Spectacular sliding patio doors to a concrete loggia and fully fenced yard. Gourmet kitchen with high-end appliances and island to sit 3 or 4 more guests, huge picture window looking out to a large pool-sized lot. Den on 2nd level can be converted to a 5th bedroom, extra office or a gym. 2nd floor laundry, upgraded lighting, over $150,000 in upgrades. A must-see, shows 10++. Move-in condition. Professionally landscaped over $60,000. Look and buy this home. **EXTRAS** Sub Zero fridge, Wolf gas burner cooktop. Wolf built-in oven, Wolf microwave, Asko dishwasher, front load oversized washer & dryer. Thermostat on each floor, hardwood floors thruout, closet organizers, quartz counters & granite in bathrooms
About This Property
92 Klees Crescent, Aurora, L4G 3W8
Home Overview
Basic Information
Walk around the neighborhood
92 Klees Crescent, Aurora, L4G 3W8
Shally Shi
Sales Representative, Dolphin Realty Inc
English, Mandarin
Residential ResaleProperty ManagementPre Construction
Mortgage Information
Estimated Payment
$0 Principal and Interest
 Walk Score for 92 Klees Crescent
Walk Score for 92 Klees Crescent

Book a Showing
Tour this home with Shally
Frequently Asked Questions
Can't find what you're looking for? Contact our support team for more information.
Check out 100+ listings near this property. Listings updated daily
See the Latest Listings by Cities
1500+ home for sale in Ontario

Looking for Your Perfect Home?
Let us help you find the perfect home that matches your lifestyle
