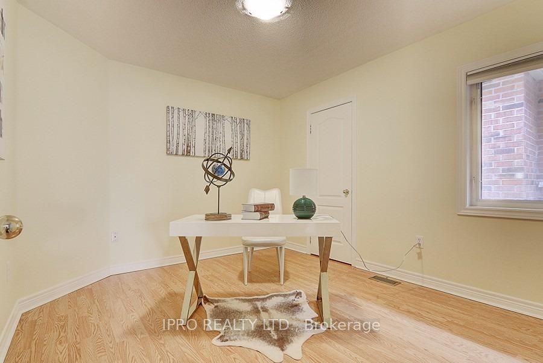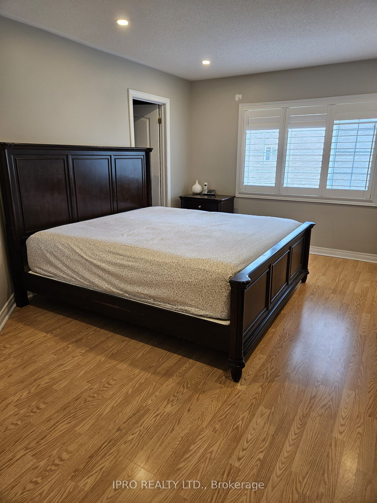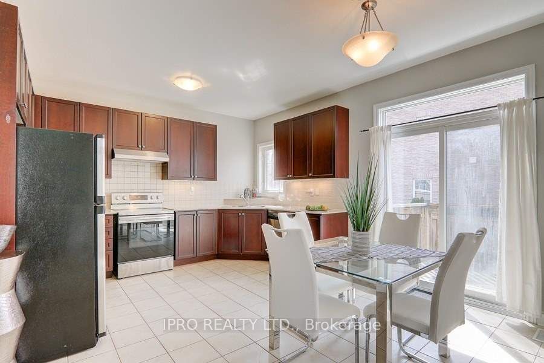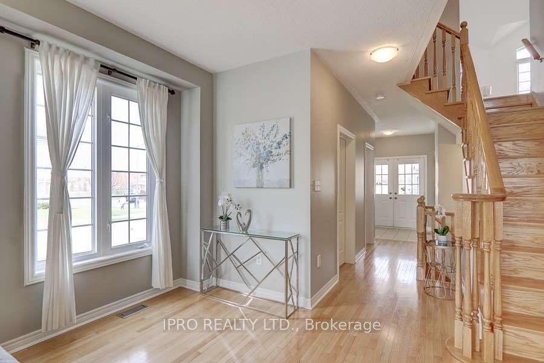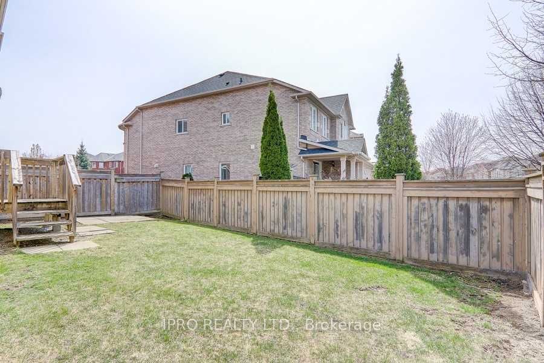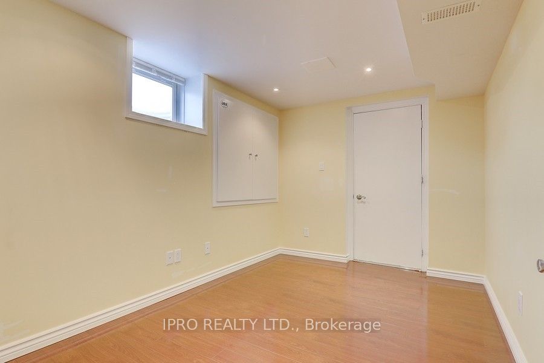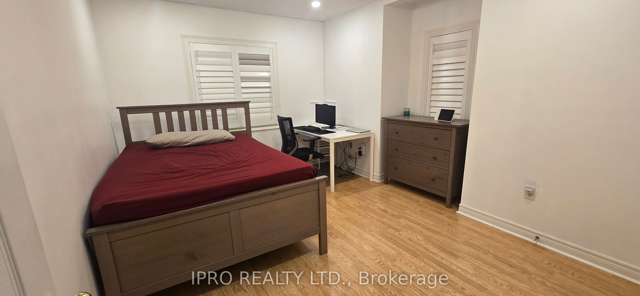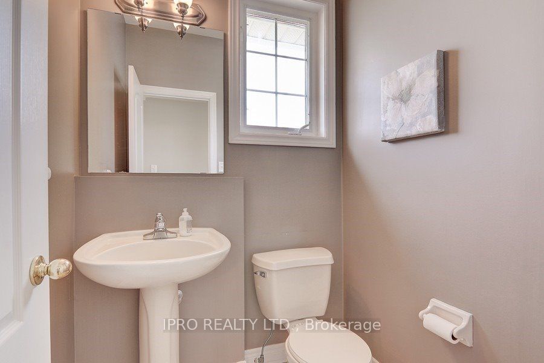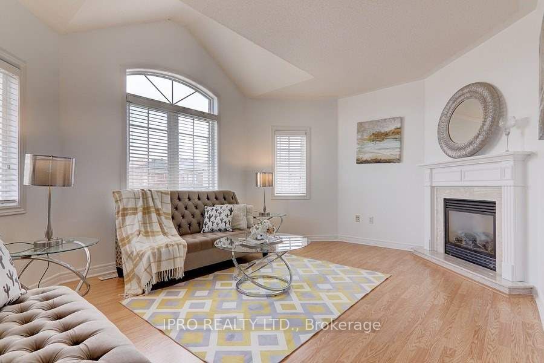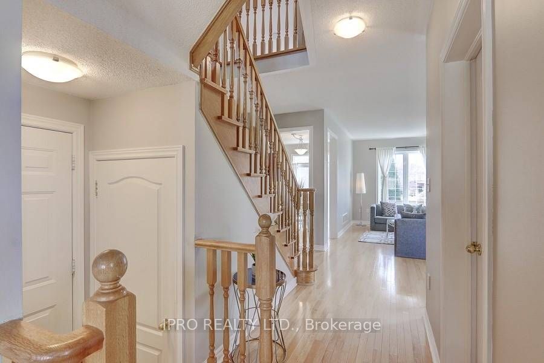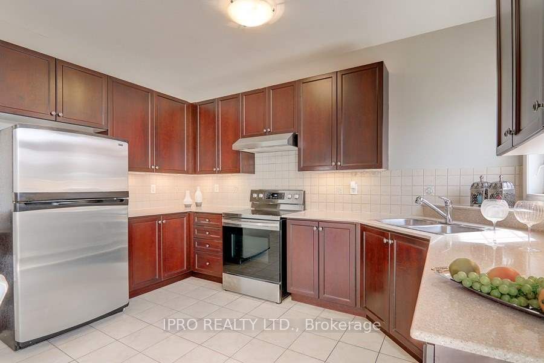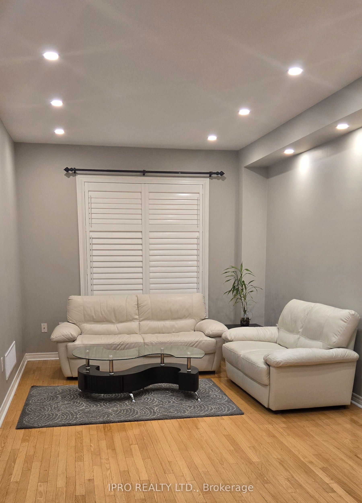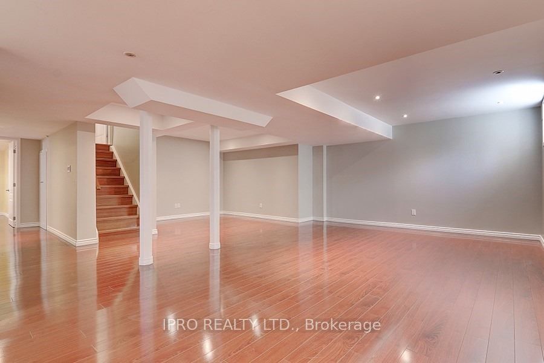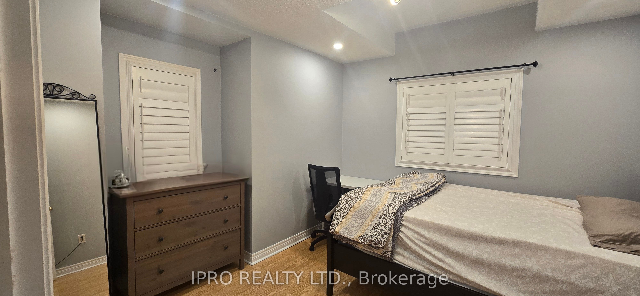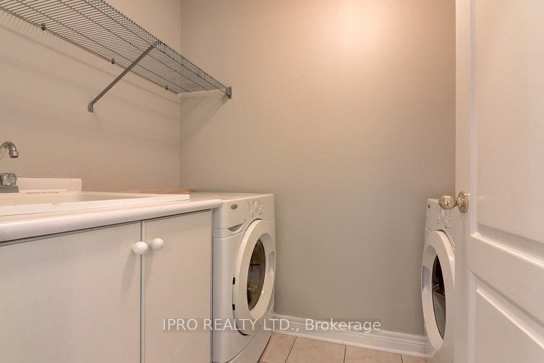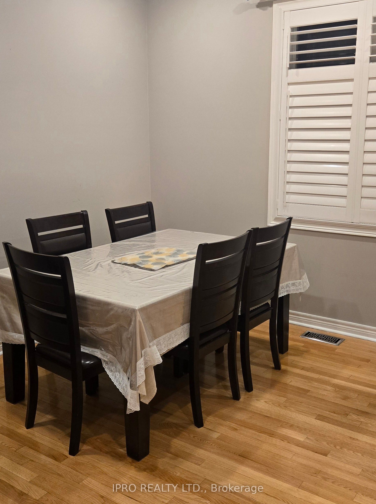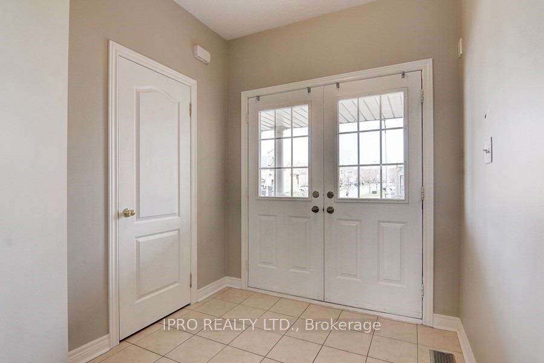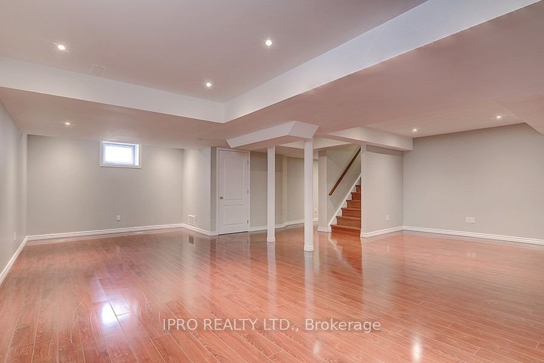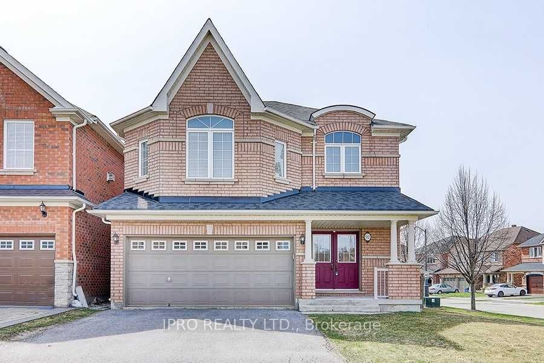
$4,000 /mo
Listed by IPRO REALTY LTD.
Detached•MLS #N12093591•New
Room Details
| Room | Features | Level |
|---|---|---|
Living Room 3.23 × 6.4 m | Hardwood FloorOpen Concept | Main |
Dining Room 3.17 × 3.66 m | Hardwood FloorSeparate Room | Main |
Kitchen 3.96 × 4.88 m | Stone CountersStainless Steel ApplCeramic Backsplash | Main |
Primary Bedroom 3.66 × 4.75 m | LaminateWalk-In Closet(s)4 Pc Ensuite | Second |
Bedroom 2 3.61 × 3.17 m | LaminateLarge Closet | Second |
Bedroom 3 3.41 × 3.11 m | LaminateLarge Closet | Second |
Client Remarks
Sun filled 4+1 Br, 2-car garage detached house available for lease. 9' ceiling main floor, bright living, separated formal dining, kitchen with tall solid wood cabinet & stone counter top combining W/O to deck breakfast. Laundry conveniently on main floor and designed cathedral ceiling family room On split level. Spacious 4 bedrooms, master bedroom with 4 Pcs ensuite and walk-in closet. Tons of pot lights, direct garage access, cold cellar, oversized fenced yard & extra 5th Br in open concept finished basement. Top Ranking Dr. G. W. Williams Secondary School (with IB program) in 500 meters and Existing Elementary School in 200 meters. Close To Transit, Go Train, School, Cineplex, Plaza, Banks & A Lot More!
About This Property
92 Conover Avenue, Aurora, L4G 7Y5
Home Overview
Basic Information
Walk around the neighborhood
92 Conover Avenue, Aurora, L4G 7Y5
Shally Shi
Sales Representative, Dolphin Realty Inc
English, Mandarin
Residential ResaleProperty ManagementPre Construction
 Walk Score for 92 Conover Avenue
Walk Score for 92 Conover Avenue

Book a Showing
Tour this home with Shally
Frequently Asked Questions
Can't find what you're looking for? Contact our support team for more information.
See the Latest Listings by Cities
1500+ home for sale in Ontario

Looking for Your Perfect Home?
Let us help you find the perfect home that matches your lifestyle
