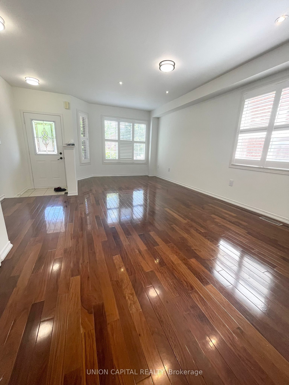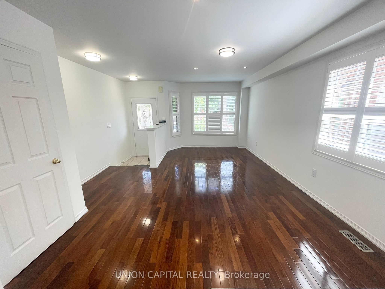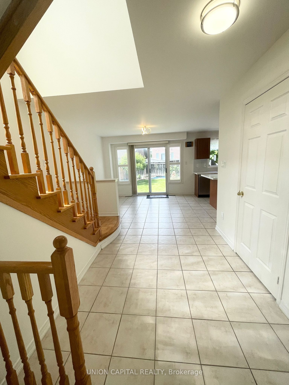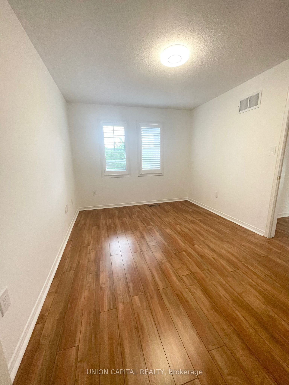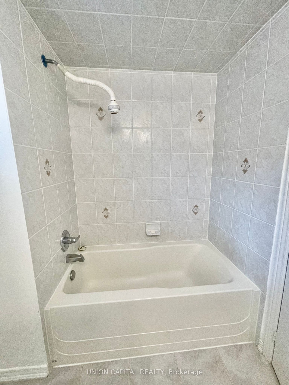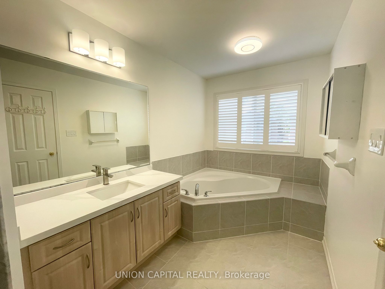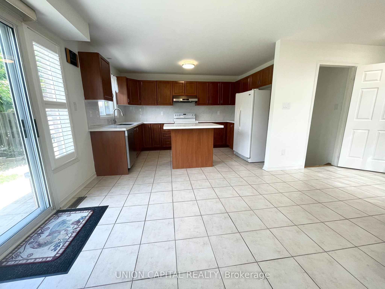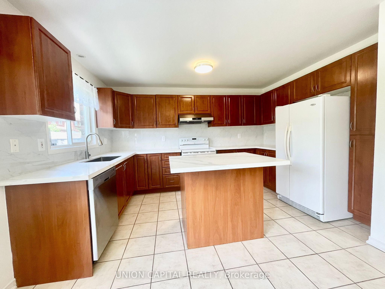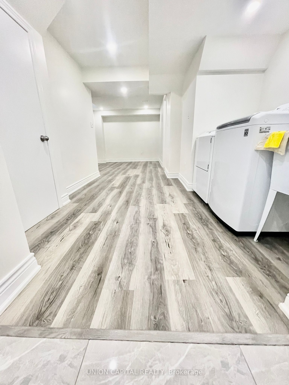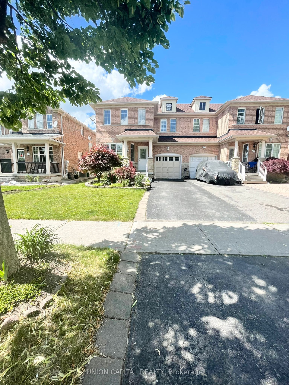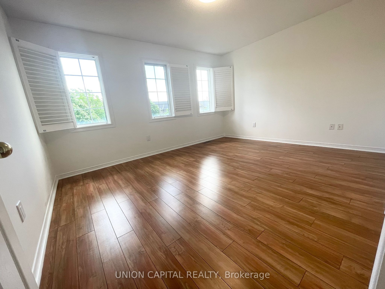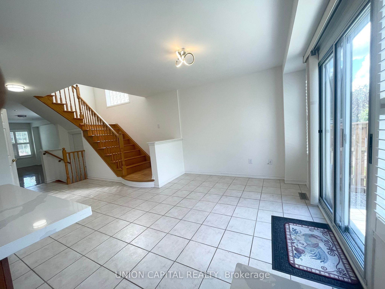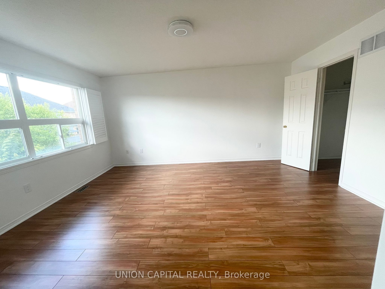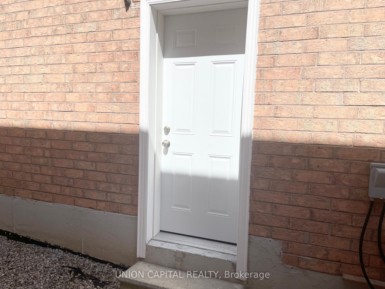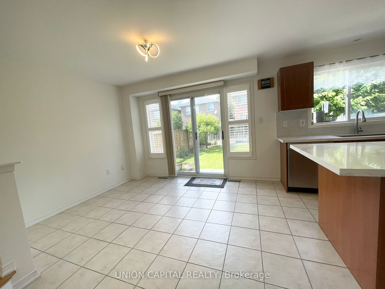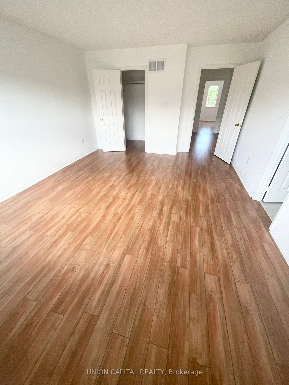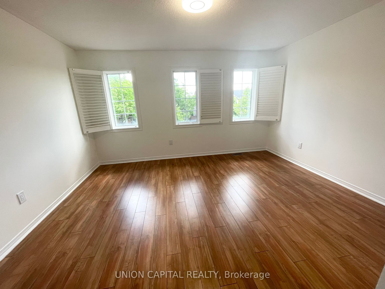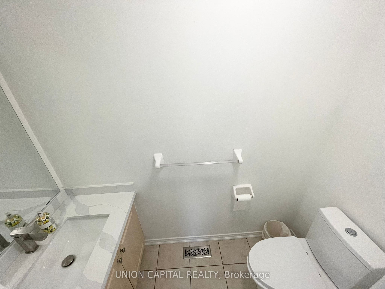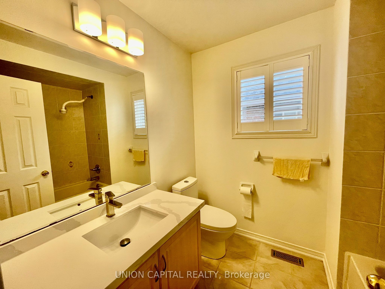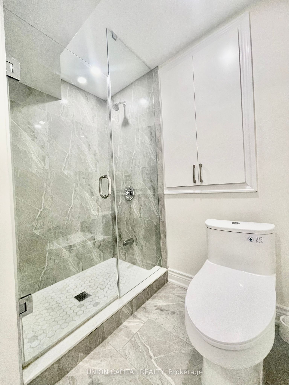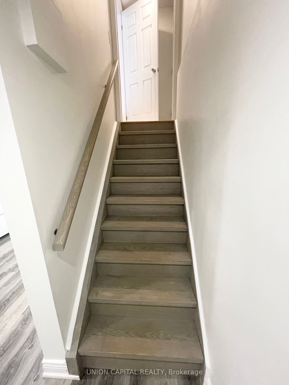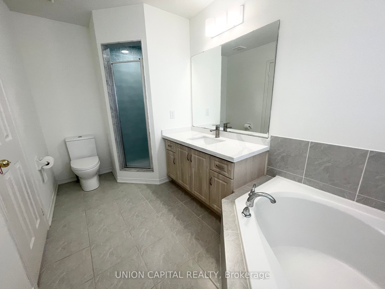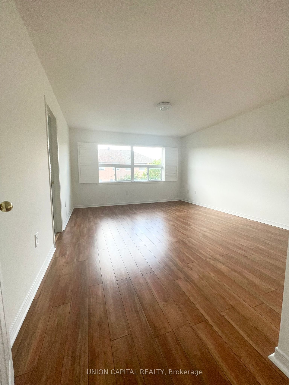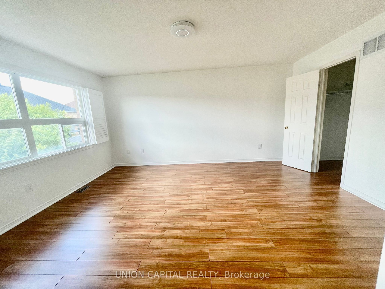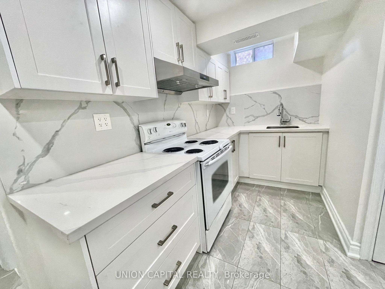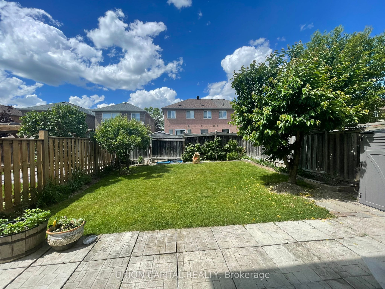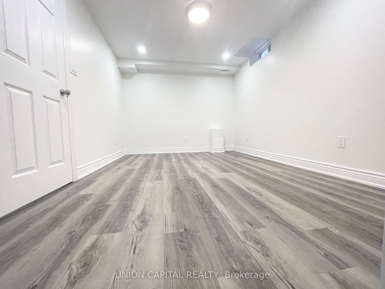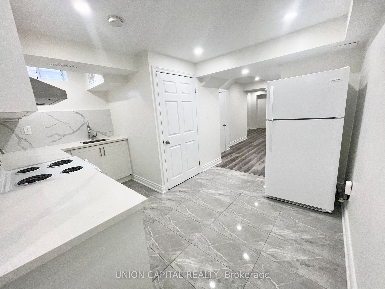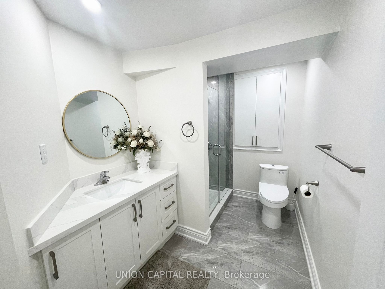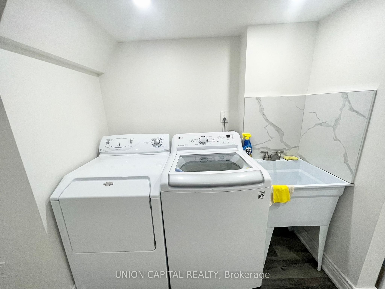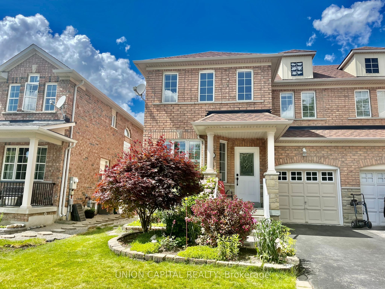
$4,300 /mo
Listed by UNION CAPITAL REALTY
Semi-Detached •MLS #N12126320•New
Room Details
| Room | Features | Level |
|---|---|---|
Living Room 5.77 × 4.27 m | California ShuttersPicture WindowHardwood Floor | Ground |
Dining Room 5.77 × 4.27 m | Open ConceptCombined w/LivingLarge Window | Ground |
Kitchen 3.91 × 2.59 m | Quartz CounterB/I AppliancesCentre Island | Ground |
Primary Bedroom 5.08 × 3.91 m | Picture WindowWalk-In Closet(s)4 Pc Ensuite | Second |
Bedroom 2 4.32 × 4.11 m | ClosetLarge WindowSouth View | Second |
Bedroom 3 3.89 × 2.97 m | Walk-In Closet(s)Overlooks FrontyardLarge Window | Second |
Client Remarks
Move in JULY 1! Newly Renovated Semi 3+1 beds In High Demand Aurora Area With Mins To Park, Supermarket & All Amenities! New Paint for entire house. Spacious Layout With Huge Kitchen. South Facing Property W/Lots Of Natural Lights. Separate Entrance To Gorgeous Finished Basement with one bedroom, 3-Pc Bath, Great Room For In-Laws/larger family. New Quartz Counters, Sinks & Faucets In Kitchen & All Baths on main and second floor. Glass Block Window @Oak Stairs W/Landing. Access To Garage. Hrwd Flooring On M/F & Laminate Flooring On 2/F & Basement.Close To: Public Library, Public Transit, Great Schools, Grocery Stores, Community Center, Go Station, And Easy Access To 404, Fine Dining, Restaurants, Boutique Shops, Top Schools, Entertainment& Much More! Students And New Comers Welcome.
About This Property
91 Starr Crescent, Aurora, L4G 7X2
Home Overview
Basic Information
Walk around the neighborhood
91 Starr Crescent, Aurora, L4G 7X2
Shally Shi
Sales Representative, Dolphin Realty Inc
English, Mandarin
Residential ResaleProperty ManagementPre Construction
 Walk Score for 91 Starr Crescent
Walk Score for 91 Starr Crescent

Book a Showing
Tour this home with Shally
Frequently Asked Questions
Can't find what you're looking for? Contact our support team for more information.
See the Latest Listings by Cities
1500+ home for sale in Ontario

Looking for Your Perfect Home?
Let us help you find the perfect home that matches your lifestyle
