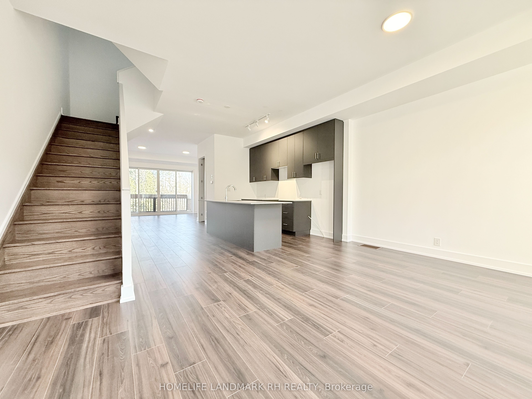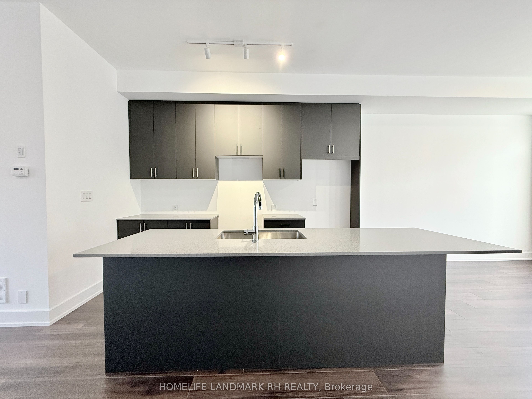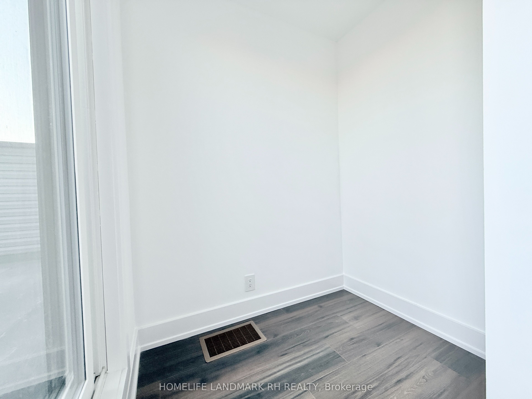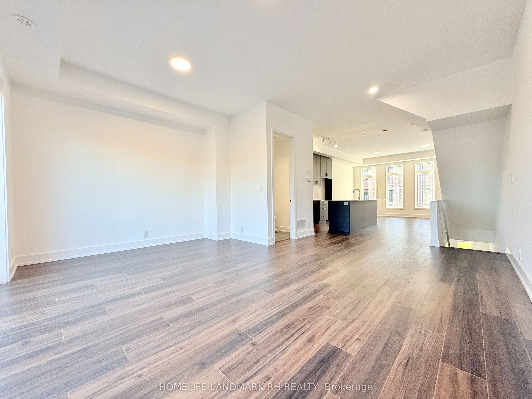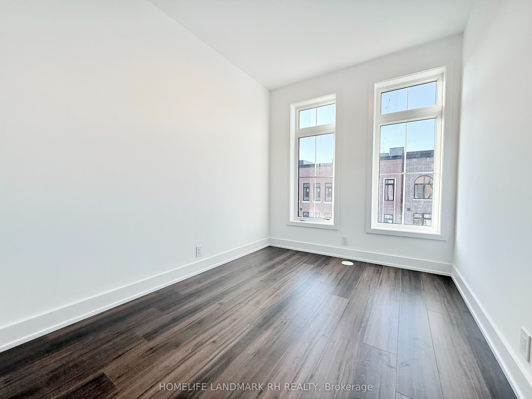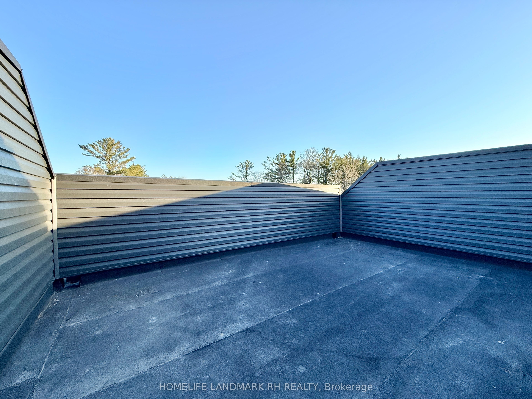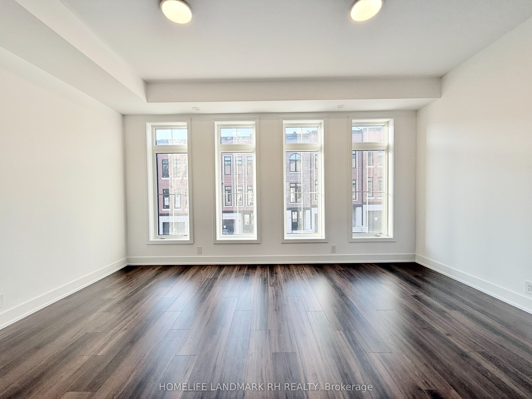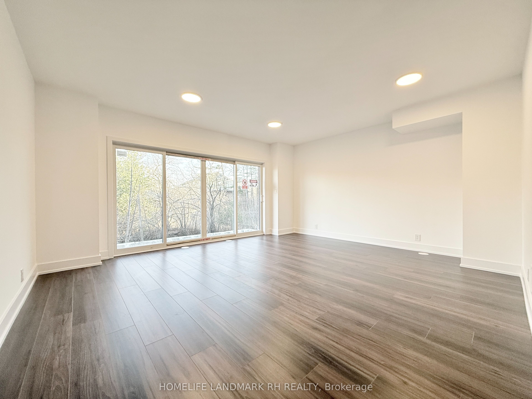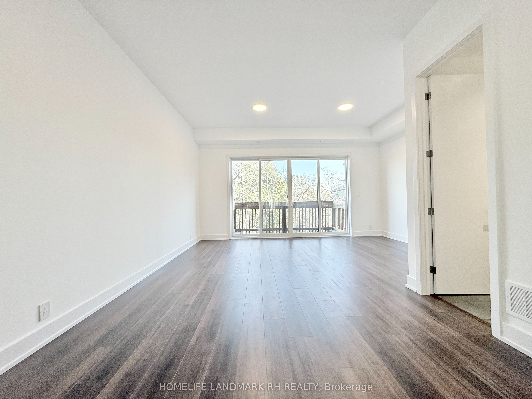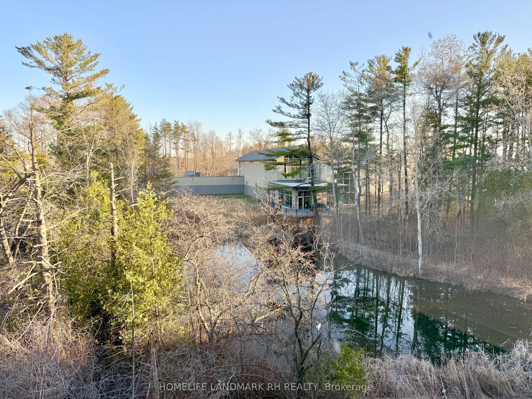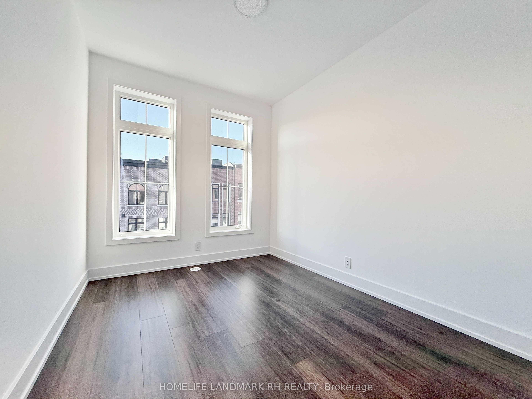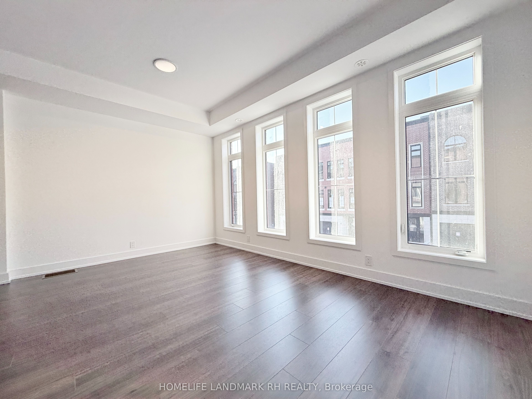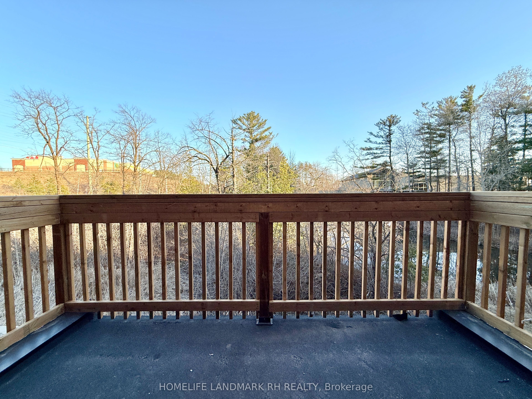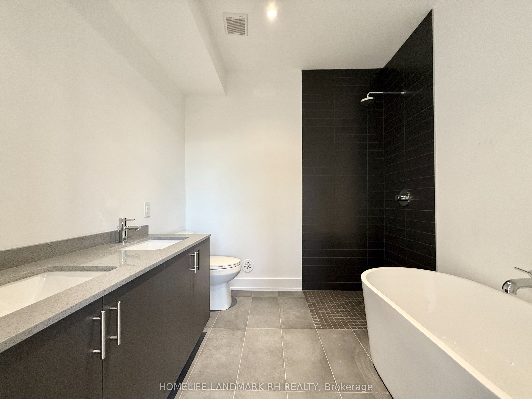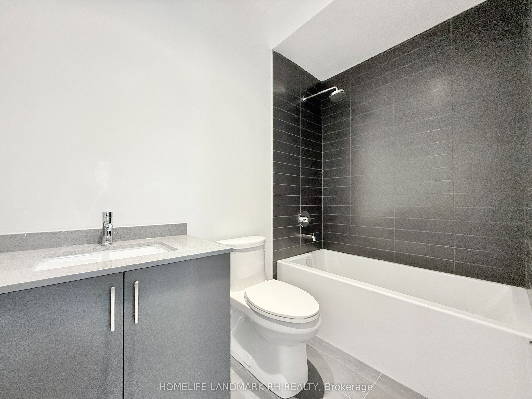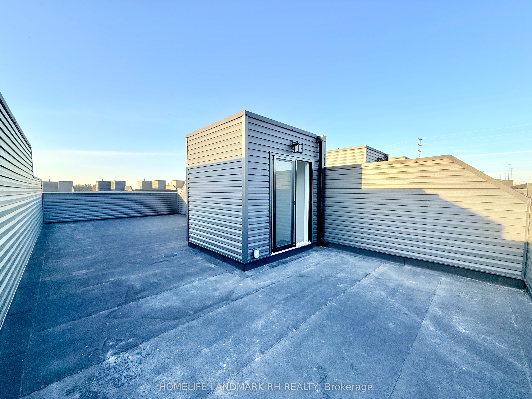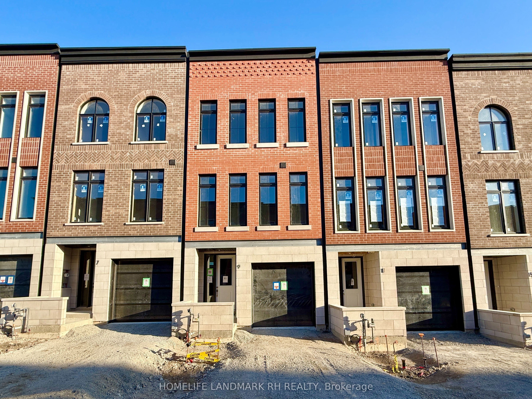
$3,500 /mo
Listed by HOMELIFE LANDMARK RH REALTY
Att/Row/Townhouse•MLS #N12091744•New
Room Details
| Room | Features | Level |
|---|---|---|
Living Room 5.36 × 3.66 m | Large WindowCombined w/DiningLaminate | Main |
Dining Room 3.66 × 5.36 m | Open ConceptCombined w/LivingLaminate | Main |
Kitchen 4.15 × 3.75 m | Quartz CounterStainless Steel ApplLaminate | Main |
Primary Bedroom 5.36 × 3.36 m | 5 Pc EnsuiteWalk-In Closet(s)Overlooks Ravine | Upper |
Bedroom 2 3.18 × 2.62 m | 4 Pc BathLarge ClosetLaminate | Upper |
Bedroom 3 3.18 × 2.62 m | Large ClosetLarge WindowLaminate | Upper |
Client Remarks
Brand new 2215 Sq.Ft. townhouse backing onto ravine in convenient location min to Hwy 404 & all amenities! Bright & Spacious w/10' Ceilings on main and 9' Ceilings on upper. Laminate flooring throughout. Modern kitchen w/Quartz Countertop & large center island. Open concept 4th bedroom or office on ground. Large primary bdrm w/5 Piece ensuite, walk-in closet & overlooking ravine. Huge 627 Sq.Ft. Rooftop Terrace. Close to Walmart, Smart Centers plaza, Farm Boy, Winners, Shopping, Hwy 404, Golf & More!
About This Property
9 Chestnut Court, Aurora, L4G 4A4
Home Overview
Basic Information
Walk around the neighborhood
9 Chestnut Court, Aurora, L4G 4A4
Shally Shi
Sales Representative, Dolphin Realty Inc
English, Mandarin
Residential ResaleProperty ManagementPre Construction
 Walk Score for 9 Chestnut Court
Walk Score for 9 Chestnut Court

Book a Showing
Tour this home with Shally
Frequently Asked Questions
Can't find what you're looking for? Contact our support team for more information.
See the Latest Listings by Cities
1500+ home for sale in Ontario

Looking for Your Perfect Home?
Let us help you find the perfect home that matches your lifestyle
