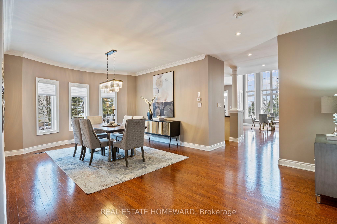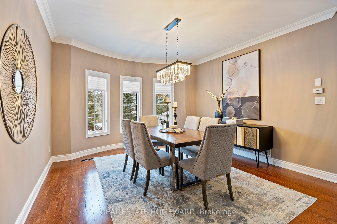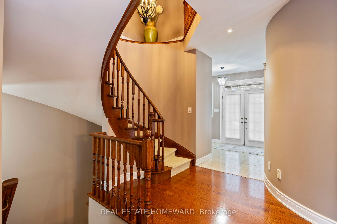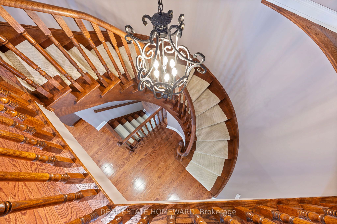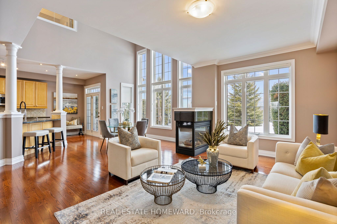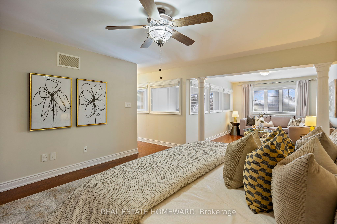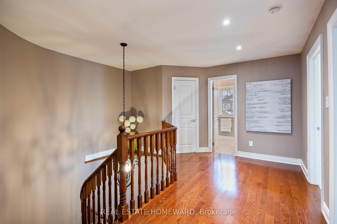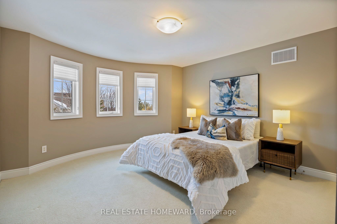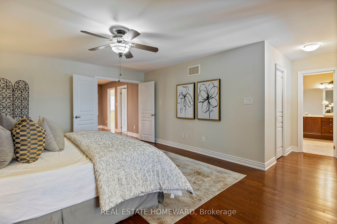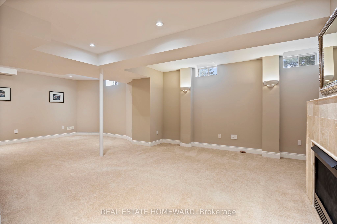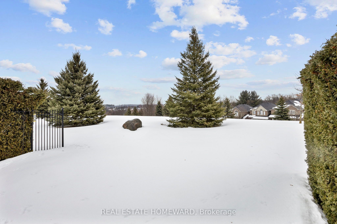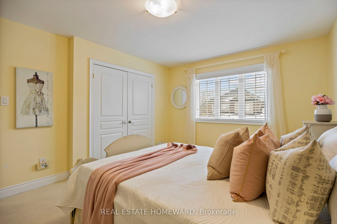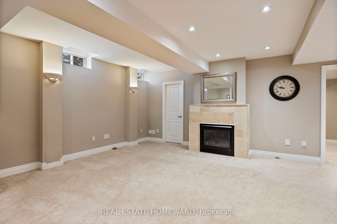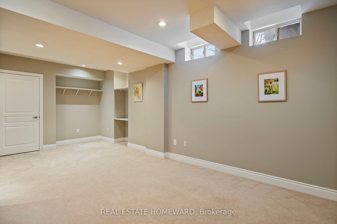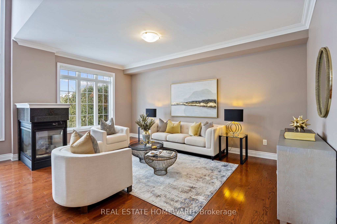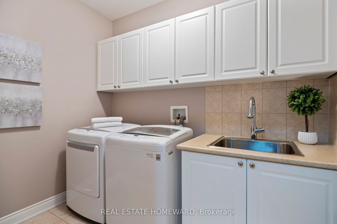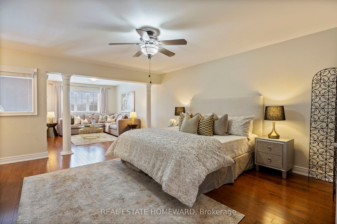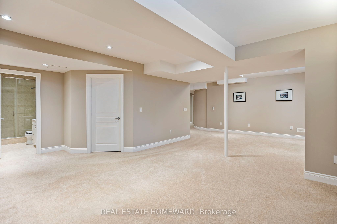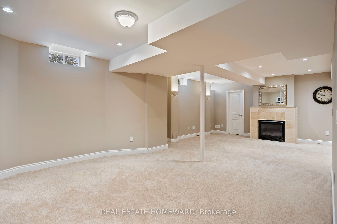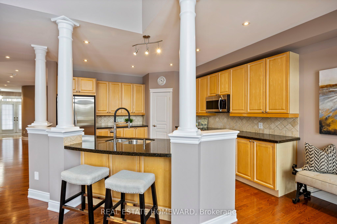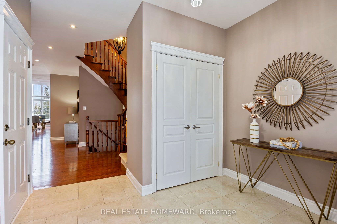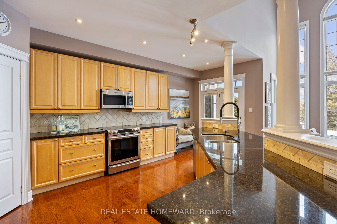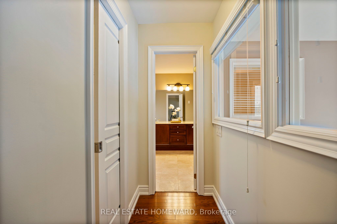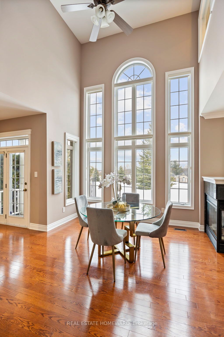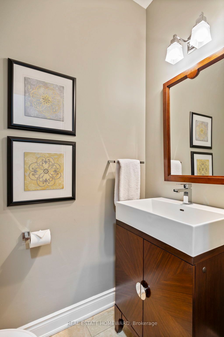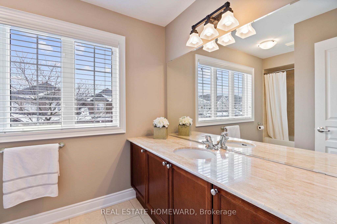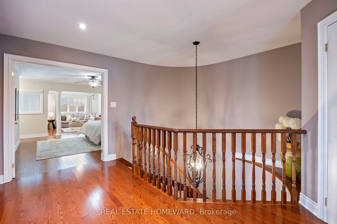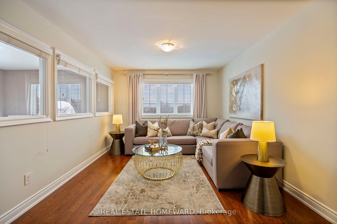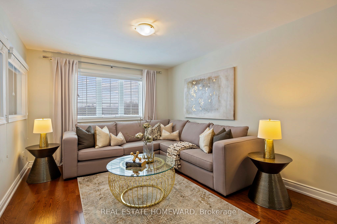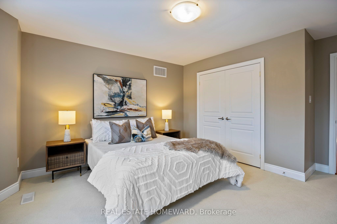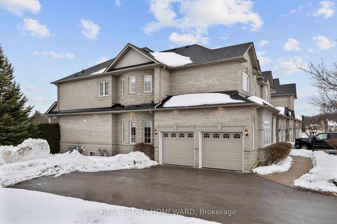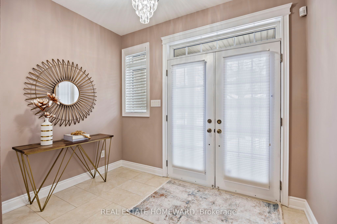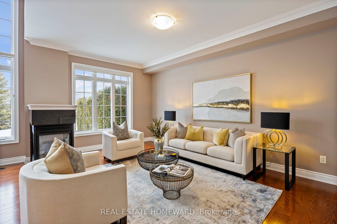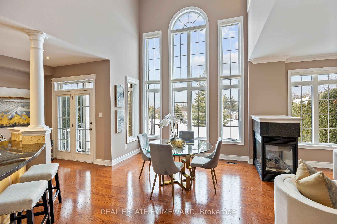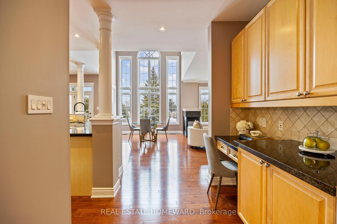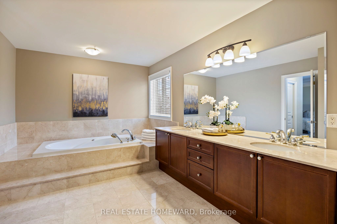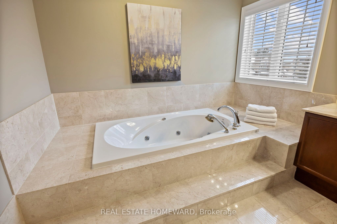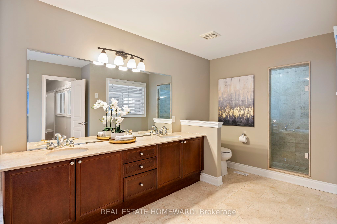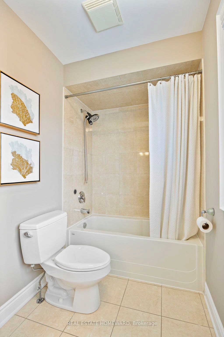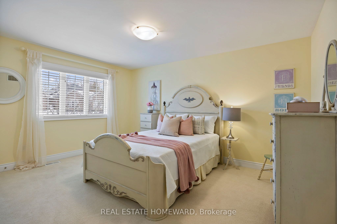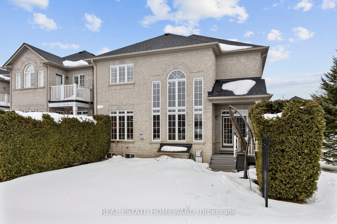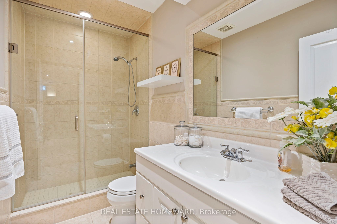
$1,799,000
Est. Payment
$6,871/mo*
*Based on 20% down, 4% interest, 30-year term
Listed by REAL ESTATE HOMEWARD
Condo Townhouse•MLS #N12006193•New
Included in Maintenance Fee:
Water
Common Elements
Parking
Price comparison with similar homes in Aurora
Compared to 2 similar homes
91.7% Higher↑
Market Avg. of (2 similar homes)
$938,450
Note * Price comparison is based on the similar properties listed in the area and may not be accurate. Consult licences real estate agent for accurate comparison
Room Details
| Room | Features | Level |
|---|---|---|
Living Room 5.6 × 3.73 m | Hardwood FloorGas FireplaceOpen Concept | Main |
Dining Room 6.88 × 4.08 m | Hardwood FloorBow WindowFormal Rm | Main |
Kitchen 4.61 × 4.16 m | Hardwood FloorGranite CountersPantry | Main |
Primary Bedroom 5.2 × 4.27 m | Hardwood Floor5 Pc EnsuiteCombined w/Sitting | Second |
Bedroom 4.17 × 4.8 m | BroadloomDouble ClosetBow Window | Second |
Bedroom 4.48 × 3.35 m | BroadloomDouble ClosetOverlooks Frontyard | Second |
Client Remarks
Welcome to the prestigious Stonebridge Community, a secure gated enclave where privacy and tranquility reign. Here, units are only linked by the garage, ensuring maximum privacy. Nestled atop conservation land, this peaceful haven is just moments away from exclusive golf courses, renowned private schools in York Region, exceptional dining, shopping, and minutes from Hwy 404.This spacious end-unit model offers the rare advantage of additional parking for up to 4 cars. The open-concept main floor is bathed in natural light, thanks to a stunning 2-story atrium. The spacious kitchen features a walk-in pantry and a convenient breakfast bar, perfect for casual dining or entertaining. The exceptionally large primary bedroom includes a private sitting area, overlooking the main floor, providing a serene retreat. The fully finished lower level offers versatile living space, ideal for guests or extended family accommodations. For peace of mind, the monthly maintenance fee covers comprehensive exterior care, including roof, windows, doors, and driveway repairs or replacements as needed. In addition, the fee includes snow removal, salting of driveway and walkways, lawn maintenance, and shrub pruning, ensuring your home stays in pristine condition year-round.
About This Property
79 Stonecliffe Crescent, Aurora, L4G 7Z7
Home Overview
Basic Information
Walk around the neighborhood
79 Stonecliffe Crescent, Aurora, L4G 7Z7
Shally Shi
Sales Representative, Dolphin Realty Inc
English, Mandarin
Residential ResaleProperty ManagementPre Construction
Mortgage Information
Estimated Payment
$0 Principal and Interest
 Walk Score for 79 Stonecliffe Crescent
Walk Score for 79 Stonecliffe Crescent

Book a Showing
Tour this home with Shally
Frequently Asked Questions
Can't find what you're looking for? Contact our support team for more information.
Check out 100+ listings near this property. Listings updated daily
See the Latest Listings by Cities
1500+ home for sale in Ontario

Looking for Your Perfect Home?
Let us help you find the perfect home that matches your lifestyle
