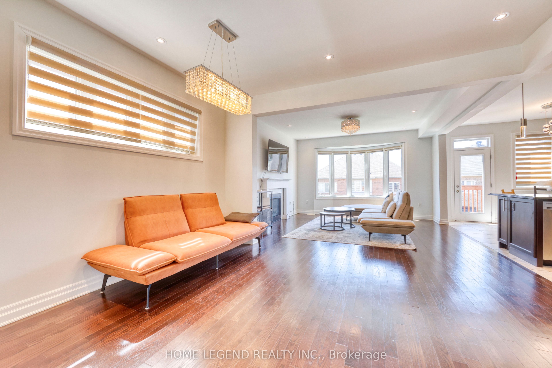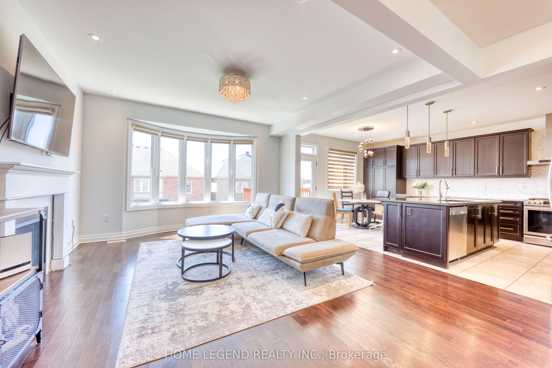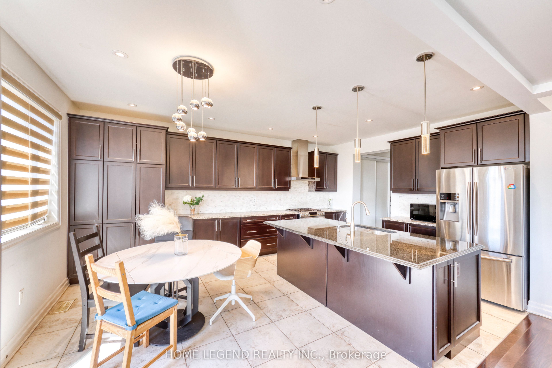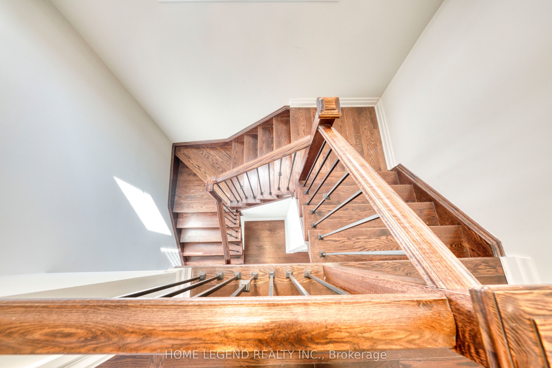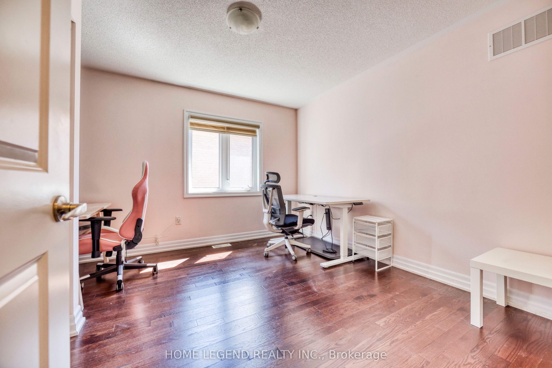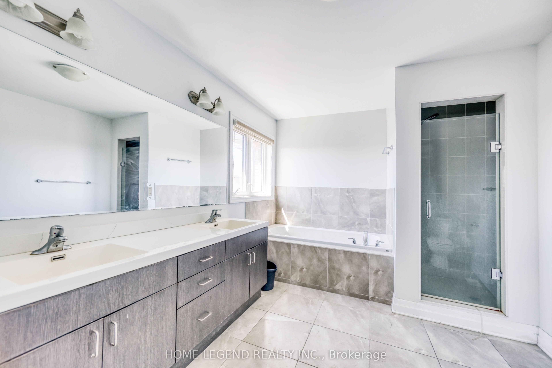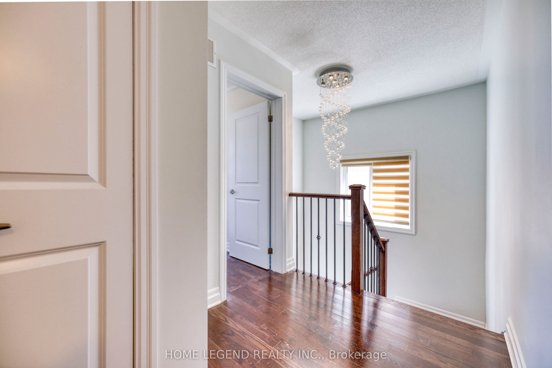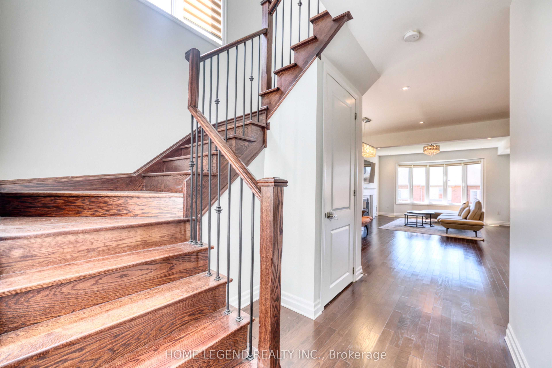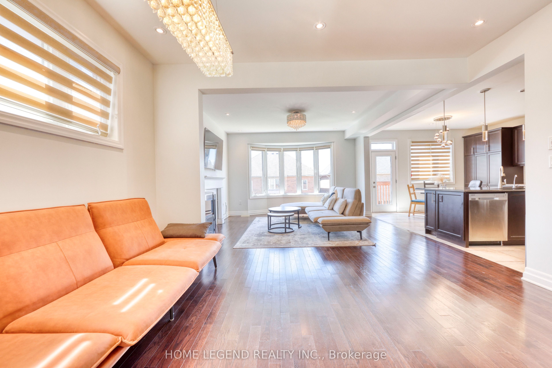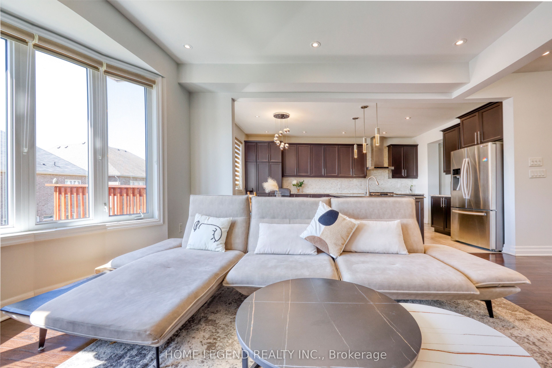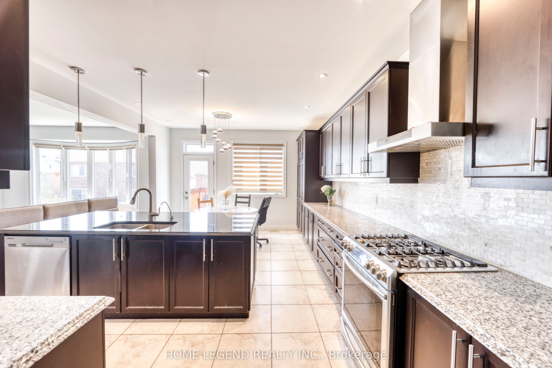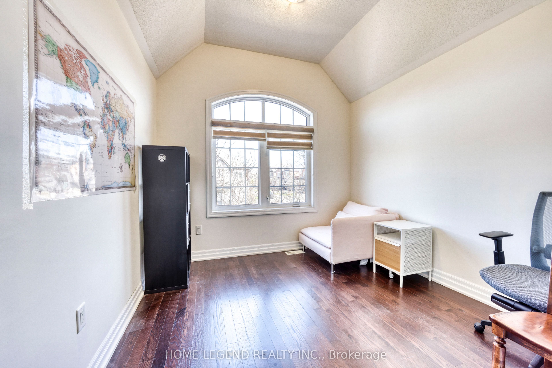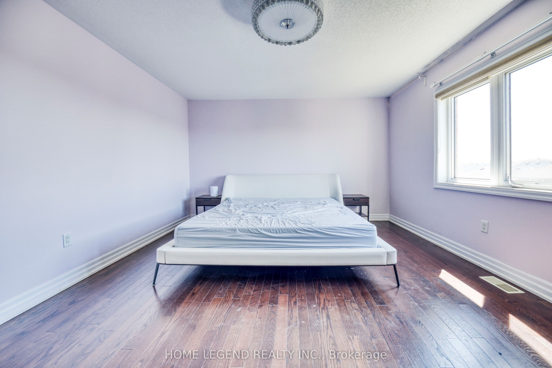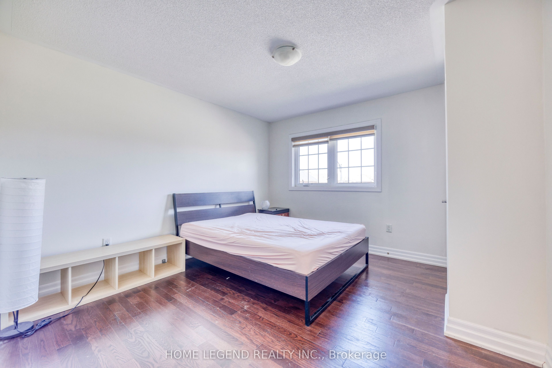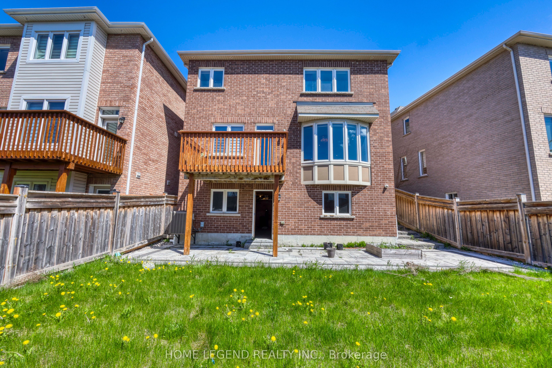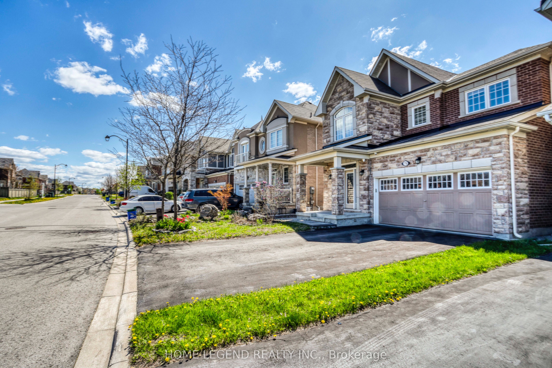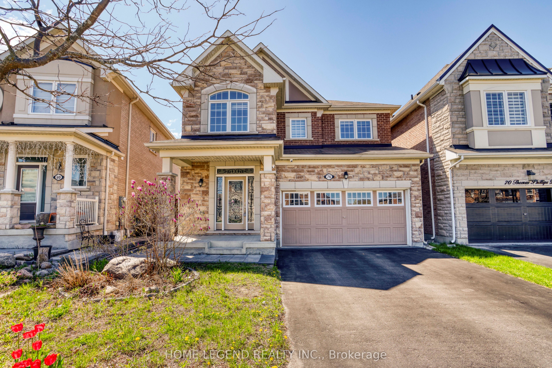
$4,050 /mo
Listed by HOME LEGEND REALTY INC.
Detached•MLS #N12155258•New
Room Details
| Room | Features | Level |
|---|---|---|
Living Room 4.3 × 3.3 m | Hardwood FloorLarge WindowOpen Concept | Main |
Dining Room 4.1 × 2.7 m | Ceramic FloorW/O To DeckLarge Window | Main |
Kitchen 4.1 × 2.9 m | Ceramic FloorCentre IslandModern Kitchen | Main |
Primary Bedroom 4.9 × 4 m | Hardwood FloorWalk-In Closet(s)5 Pc Bath | Second |
Bedroom 2 3.3 × 3.5 m | Hardwood FloorWalk-In Closet(s)Large Window | Second |
Bedroom 3 3 × 3.1 m | Hardwood FloorLarge ClosetLarge Window | Second |
Client Remarks
Absolutely Stunning Executive Family Home 9 Ft Ceiling On Main Floor. Modern Open Concept Layout.Hardwood Flooring Through Out. Plenty of Smart Homes Features. Bright & Spacious Kitchen Features Tall Cabinets, Deep Pantry, Stainless Steel Appliances, Central Island. Walk Out to Yard. 4 Spacious Bedrooms on Second Floor, Extra Storage Area In Btw Kitchen&Garage, Elegant, Upgraded InclLightings&Blinds. Fully Fenced Backyard,Close To All Conveniences, Highway, Super Market, Public Transit, Shopping Centre, Golf Cub & More. Tenant To Take Care of Snow Removal and Lawn Care.
About This Property
76 Thomas Phillips Drive, Aurora, L4G 0X4
Home Overview
Basic Information
Walk around the neighborhood
76 Thomas Phillips Drive, Aurora, L4G 0X4
Shally Shi
Sales Representative, Dolphin Realty Inc
English, Mandarin
Residential ResaleProperty ManagementPre Construction
 Walk Score for 76 Thomas Phillips Drive
Walk Score for 76 Thomas Phillips Drive

Book a Showing
Tour this home with Shally
Frequently Asked Questions
Can't find what you're looking for? Contact our support team for more information.
See the Latest Listings by Cities
1500+ home for sale in Ontario

Looking for Your Perfect Home?
Let us help you find the perfect home that matches your lifestyle
