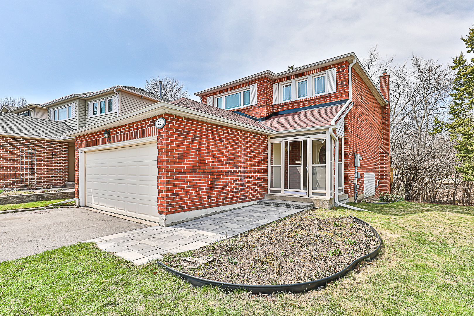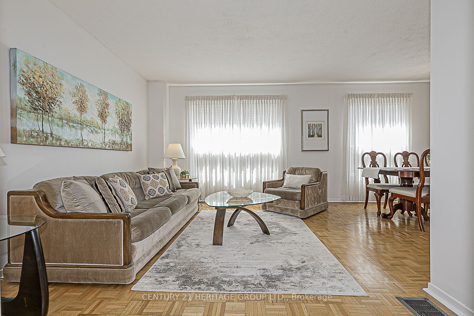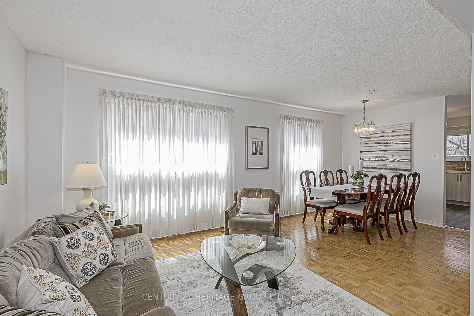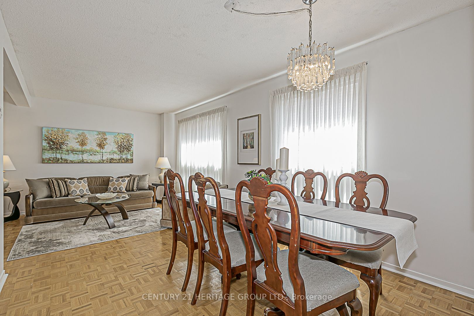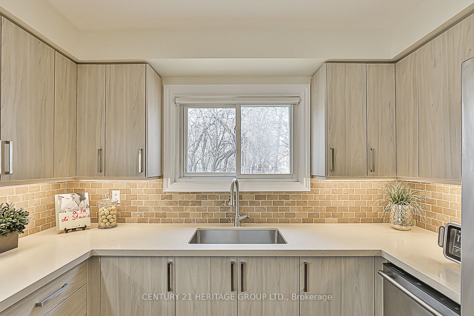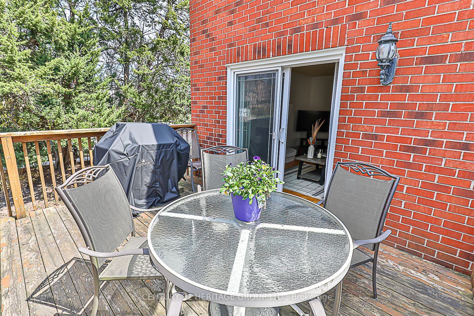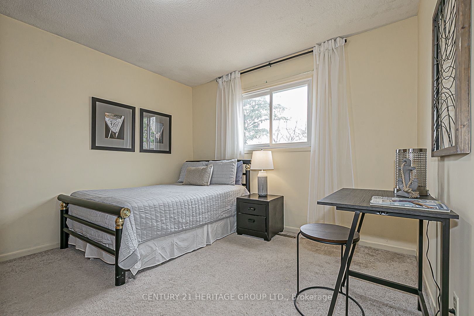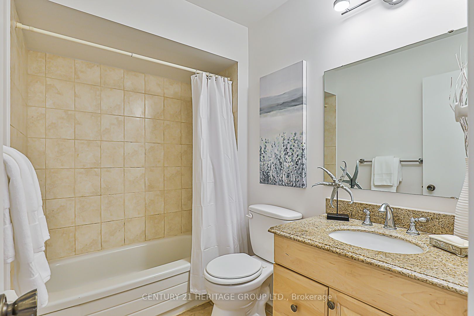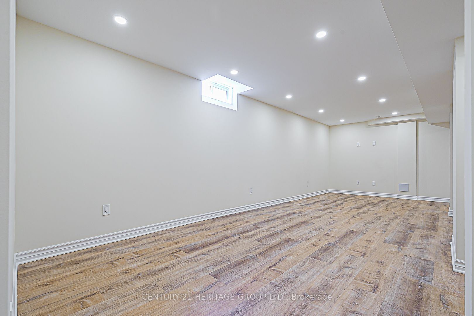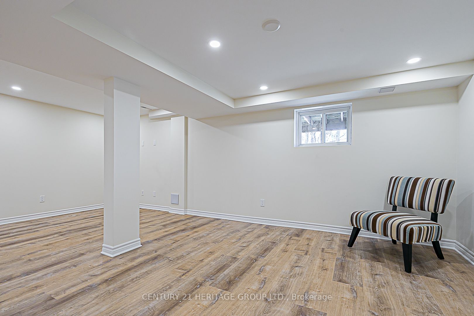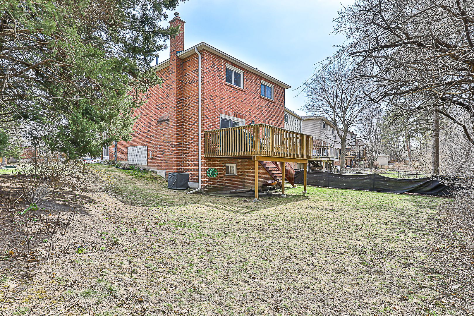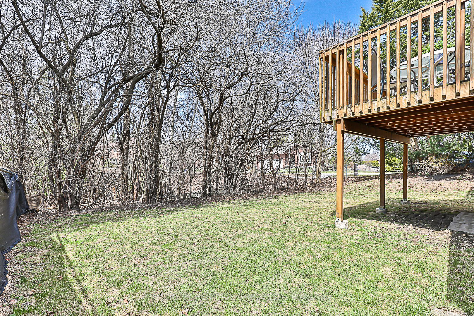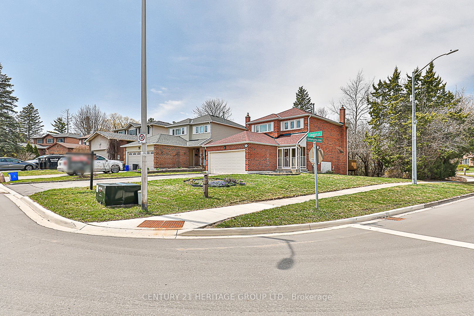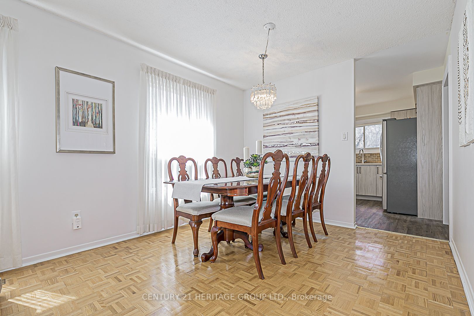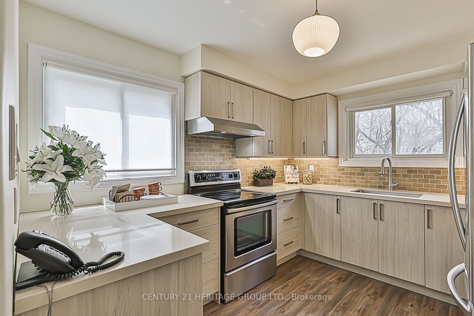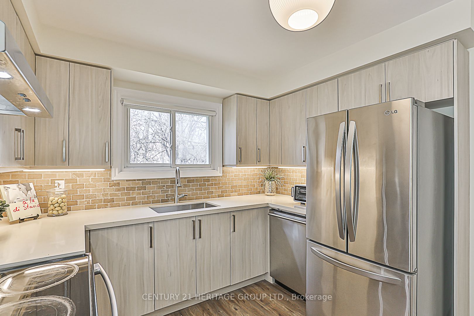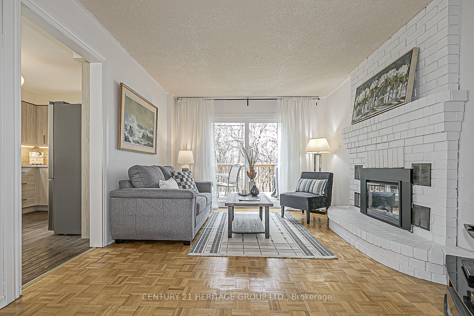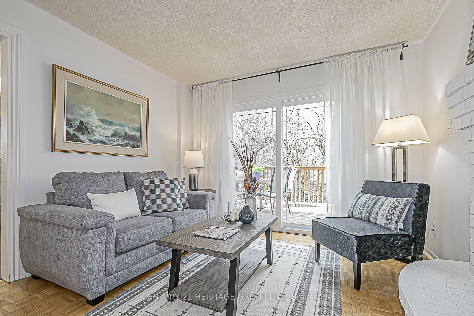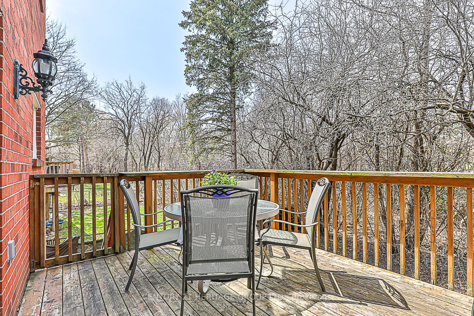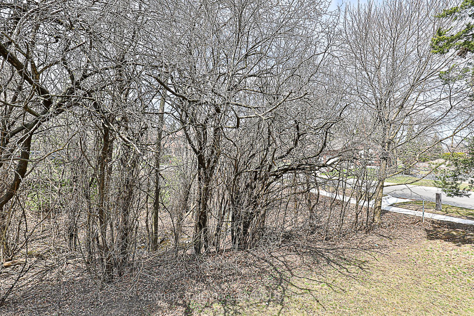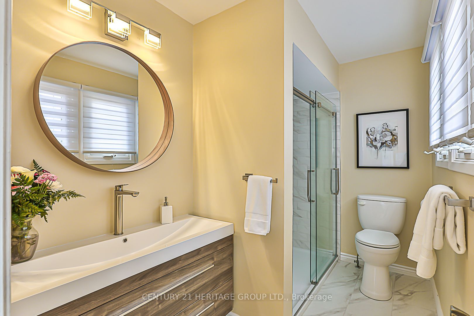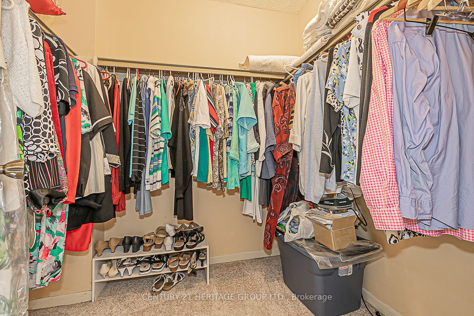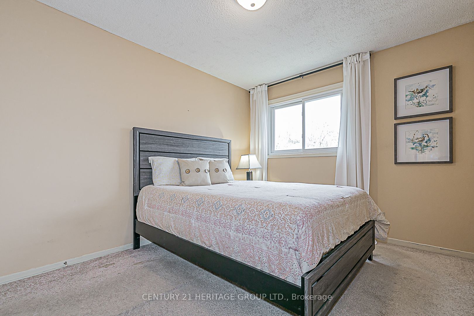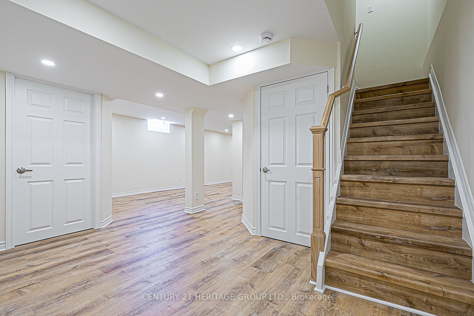
$1,025,000
Est. Payment
$3,915/mo*
*Based on 20% down, 4% interest, 30-year term
Listed by CENTURY 21 HERITAGE GROUP LTD.
Detached•MLS #N12195476•Price Change
Price comparison with similar homes in Aurora
Compared to 8 similar homes
-17.8% Lower↓
Market Avg. of (8 similar homes)
$1,247,475
Note * Price comparison is based on the similar properties listed in the area and may not be accurate. Consult licences real estate agent for accurate comparison
Room Details
| Room | Features | Level |
|---|---|---|
Living Room 5.91 × 2.91 m | Combined w/DiningLarge WindowParquet | Main |
Dining Room 5.91 × 2.91 m | Combined w/LivingLarge WindowParquet | Main |
Kitchen 1.94 × 1.63 m | RenovatedOverlooks BackyardVinyl Floor | Main |
Primary Bedroom 3.38 × 4.42 m | 3 Pc EnsuiteWalk-In Closet(s)Broadloom | Second |
Bedroom 2 2.8 × 3.37 m | Double ClosetOverlooks BackyardBroadloom | Second |
Bedroom 3 2.84 × 3.53 m | ClosetOverlooks BackyardBroadloom | Second |
Client Remarks
Attention nature lovers! Enjoy park-like views right in your own backyard, plus there's a huge 15-acre park located across the street. This rare pie-shaped ravine lot is situated in the popular Aurora Highlands neighbourhood. The home has undergone approximately $150,000 in recent upgrades, including a finished basement (2025), kitchen renovation (2023), ensuite bathroom renovation (2023), a new electric fireplace (2025), and a new roof (2022). This home strikes the perfect balance just the right size for a modern family residence, located in one of Aurora's most sought-after areas. It offers an attractive entry-level price for a detached home with all the features on your wish list: a double garage, a primary bedroom with a walk-in closet and a renovated three-piece ensuite, three spacious bedrooms, a dining room, a living room, and a main floor family room with a fireplace and walkout to stunning ravine views. Additionally, there is a fully finished basement! Conveniently located close to Regency Acres Public School, St. Joseph Catholic Elementary School (French), Aurora High School, Confederation Park, Case Woodlot, shopping, and more! The main living areas were freshly painted in 2025, and most windows including the front and glass sliding doors have been updated (approx 2011). Furnace was installed in 2015, and roof was replaced in 2022.
About This Property
72 Seaton Drive, Aurora, L4G 6B6
Home Overview
Basic Information
Walk around the neighborhood
72 Seaton Drive, Aurora, L4G 6B6
Shally Shi
Sales Representative, Dolphin Realty Inc
English, Mandarin
Residential ResaleProperty ManagementPre Construction
Mortgage Information
Estimated Payment
$0 Principal and Interest
 Walk Score for 72 Seaton Drive
Walk Score for 72 Seaton Drive

Book a Showing
Tour this home with Shally
Frequently Asked Questions
Can't find what you're looking for? Contact our support team for more information.
See the Latest Listings by Cities
1500+ home for sale in Ontario

Looking for Your Perfect Home?
Let us help you find the perfect home that matches your lifestyle
