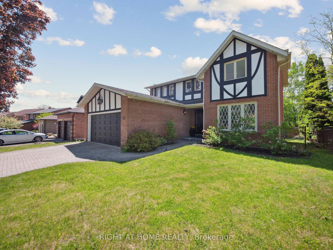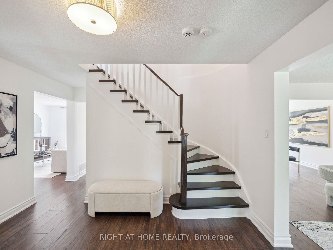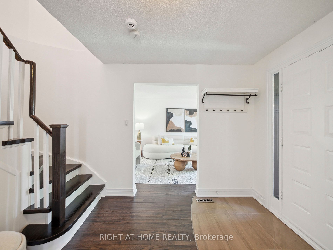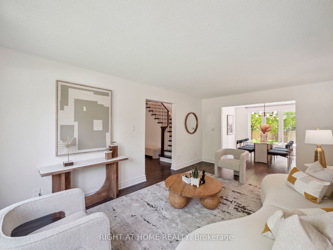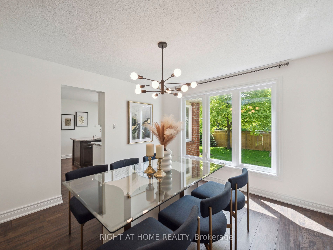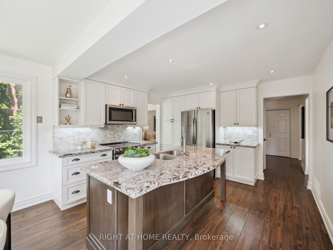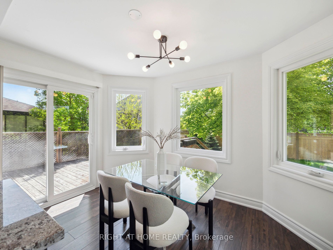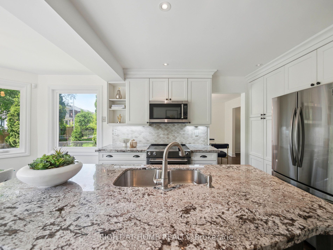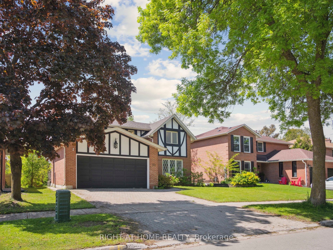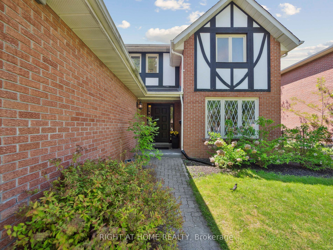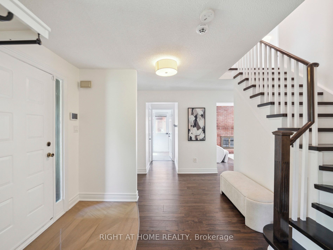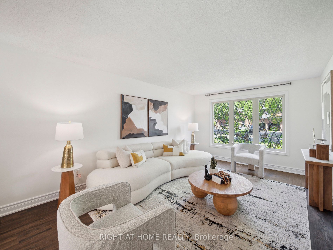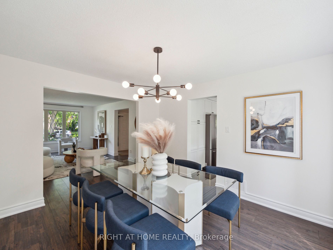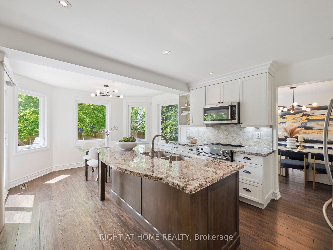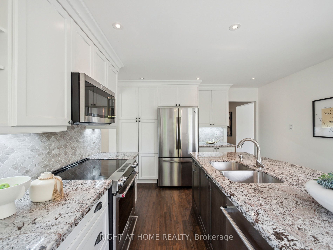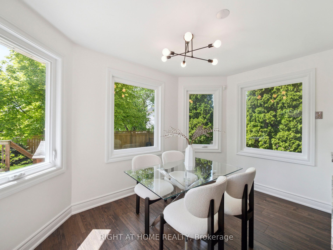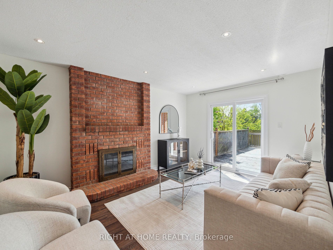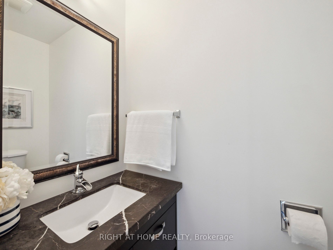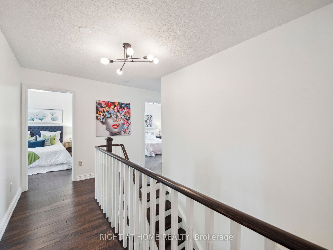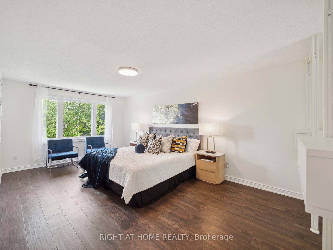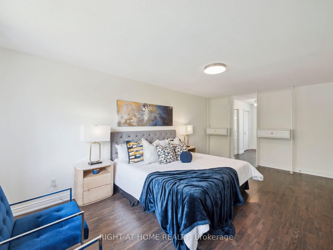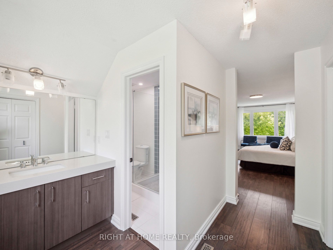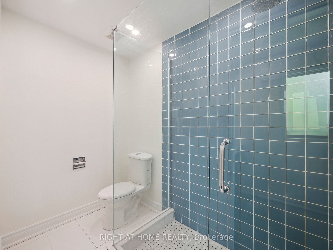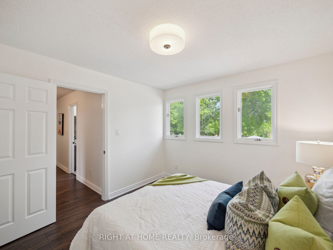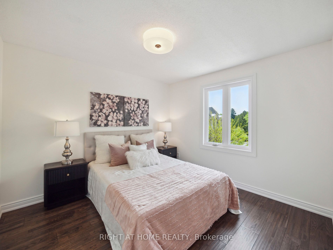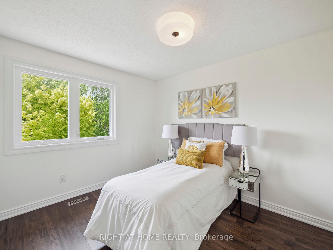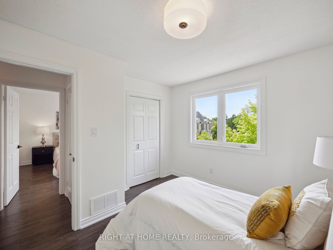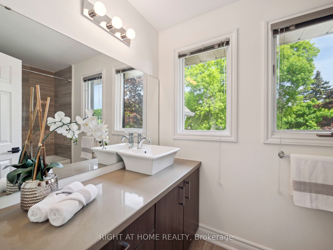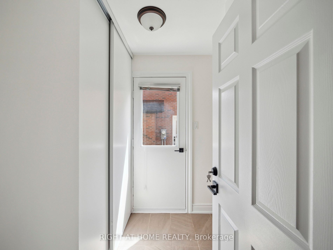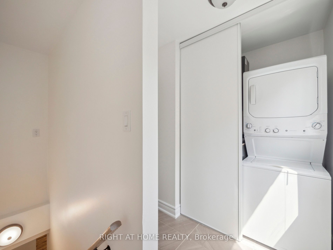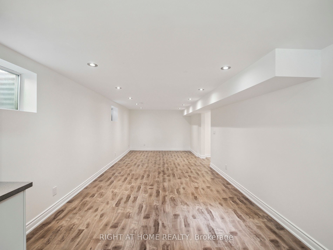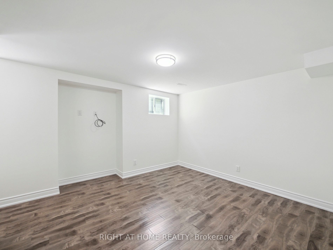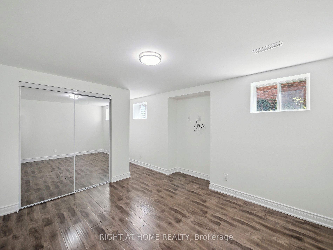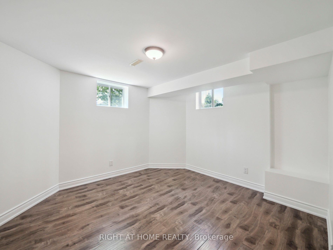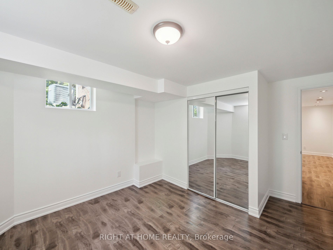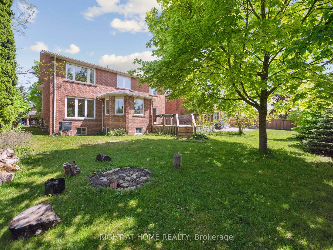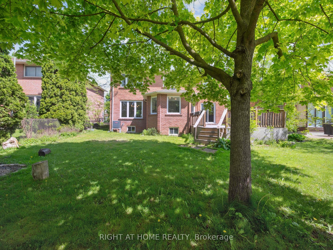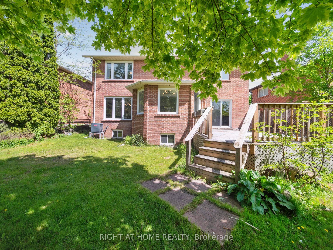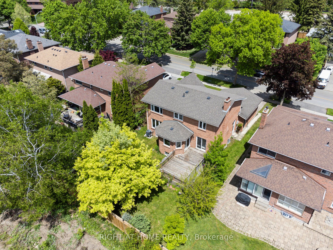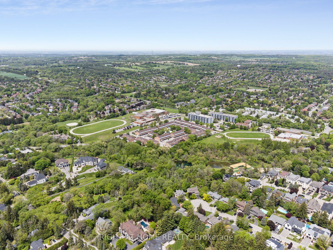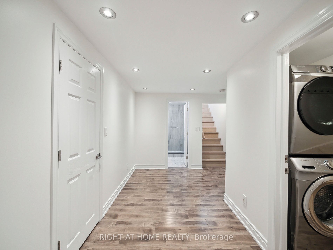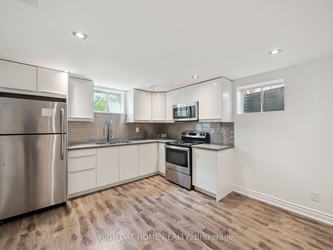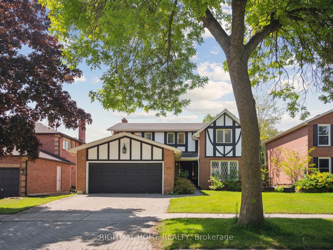
$1,599,000
Est. Payment
$6,107/mo*
*Based on 20% down, 4% interest, 30-year term
Listed by RIGHT AT HOME REALTY
Detached•MLS #N12182908•New
Price comparison with similar homes in Aurora
Compared to 13 similar homes
-6.5% Lower↓
Market Avg. of (13 similar homes)
$1,710,654
Note * Price comparison is based on the similar properties listed in the area and may not be accurate. Consult licences real estate agent for accurate comparison
Room Details
| Room | Features | Level |
|---|---|---|
Living Room 3.45 × 5.44 m | Hardwood FloorOpen ConceptCombined w/Dining | Main |
Dining Room 3.45 × 3.63 m | Hardwood FloorOpen ConceptLarge Window | Main |
Kitchen 3.71 × 5.99 m | Breakfast AreaStainless Steel ApplW/O To Deck | Main |
Primary Bedroom 3.51 × 5.92 m | 3 Pc EnsuiteHardwood FloorLarge Closet | Second |
Bedroom 2 3.1 × 3.4 m | ClosetHardwood Floor | Second |
Bedroom 3 3.1 × 3.3 m | ClosetHardwood Floor | Second |
Client Remarks
Welcome to this beautiful 4+2 family home nestled in the desirable Aurora Highlands community on a picturesque, tree-lined street . The fully independent, bright 2-bedroom basement unit offers incredible flexibility with its separate entrance, private laundry, open-concept living and dining area, modern kitchen, and a 3-piece washroom-a fantastic opportunity to earn approximately $2,000/month in rental income. Freshly painted and meticulously maintained, this residence offers a perfect blend of style and comfort, and is just a short walk from amenities on Yonge Street. Step into the beautiful kitchen, equipped with granite countertops, a center island, and stainless steel appliances. Enjoy sun-filled mornings in the eat-in kitchen with walkout to the deck, unwind in the cozy family room featuring a fireplace, and retreat to the grand primary bedroom with a large ensuite. The backyard boasts a sunny south exposure and spacious deck , perfect for relaxation or entertaining guests. Conveniently located close to schools, scenic trails, public transit, shopping, and major highways like Hwy 404, this home truly has it all! The property has a 2-car garage, plus additional parking for 2 more vehicles on the interlock driveway. Tankless hot water tank is owned. There no is no house directly behind the property and it back on a cul-de-sac.
About This Property
71 Golf Links Drive, Aurora, L4G 3V4
Home Overview
Basic Information
Walk around the neighborhood
71 Golf Links Drive, Aurora, L4G 3V4
Shally Shi
Sales Representative, Dolphin Realty Inc
English, Mandarin
Residential ResaleProperty ManagementPre Construction
Mortgage Information
Estimated Payment
$0 Principal and Interest
 Walk Score for 71 Golf Links Drive
Walk Score for 71 Golf Links Drive

Book a Showing
Tour this home with Shally
Frequently Asked Questions
Can't find what you're looking for? Contact our support team for more information.
See the Latest Listings by Cities
1500+ home for sale in Ontario

Looking for Your Perfect Home?
Let us help you find the perfect home that matches your lifestyle
