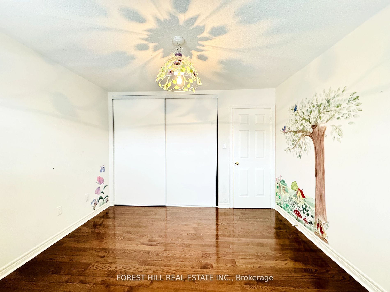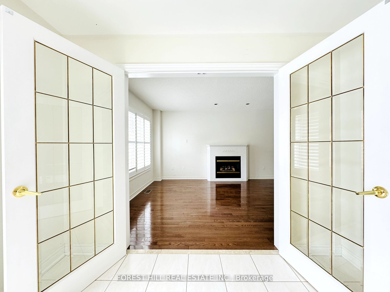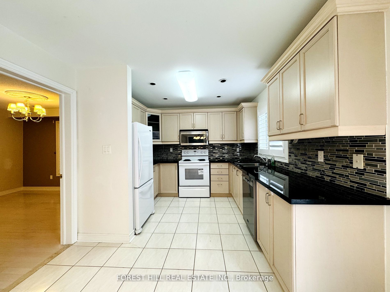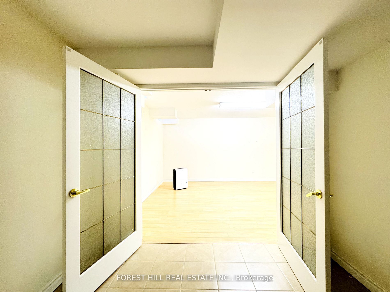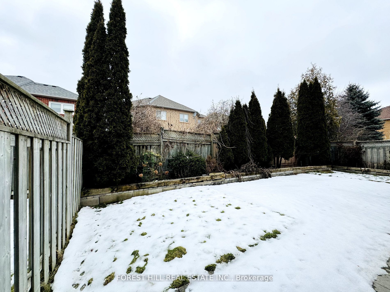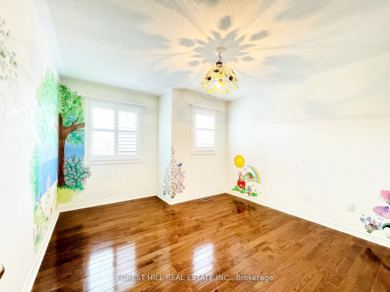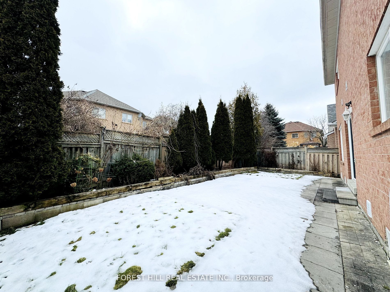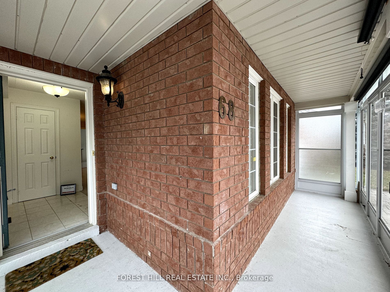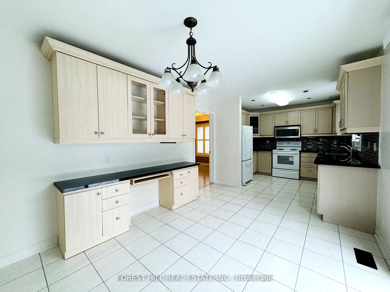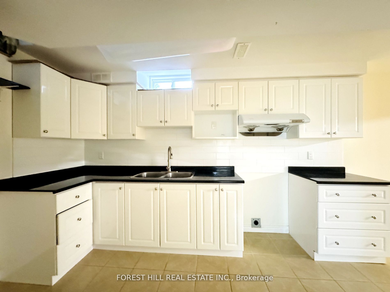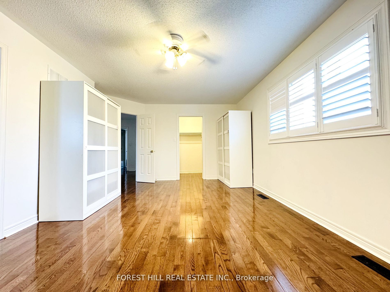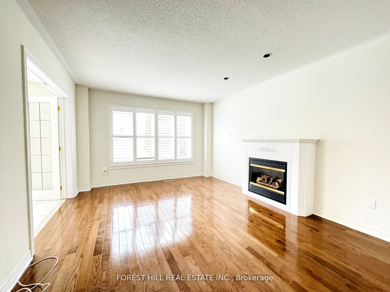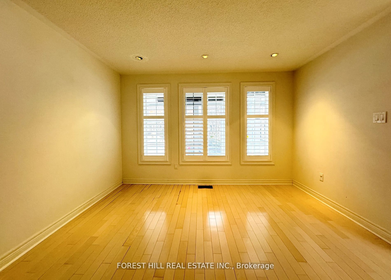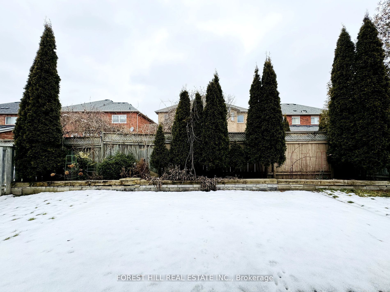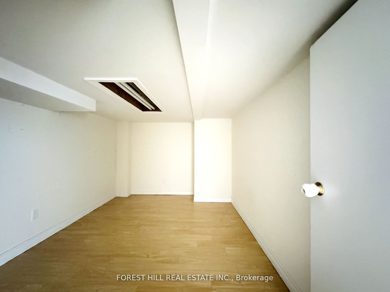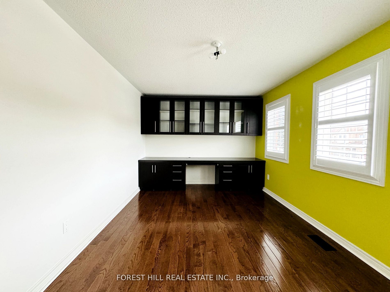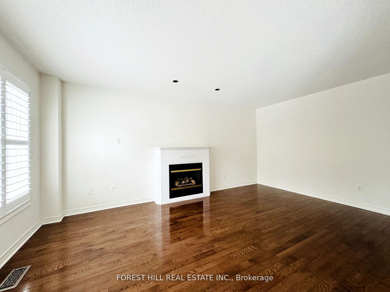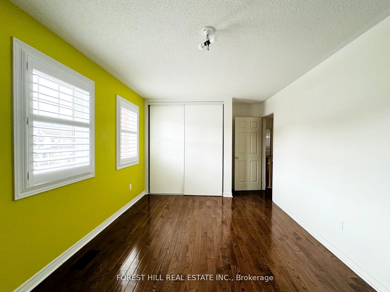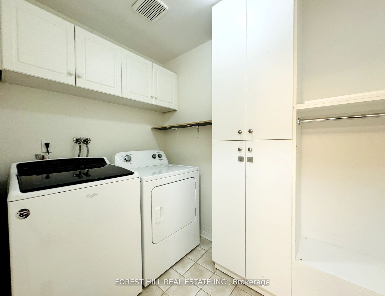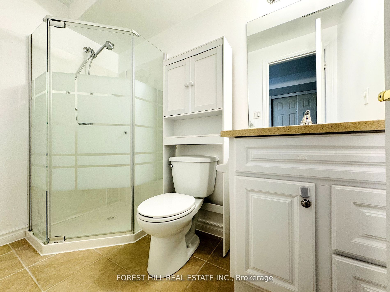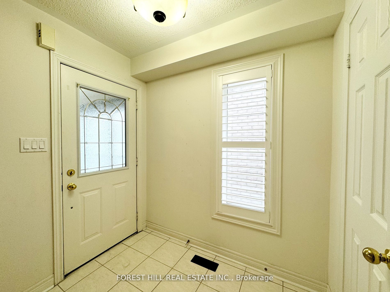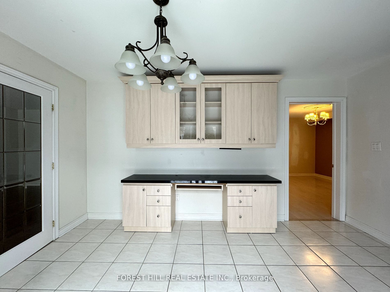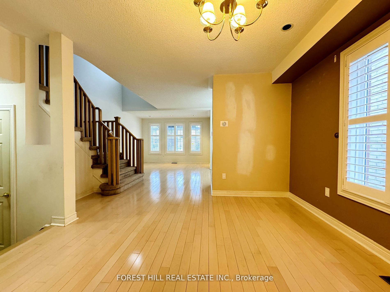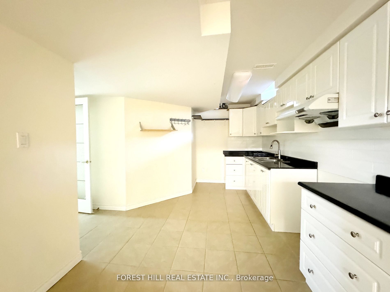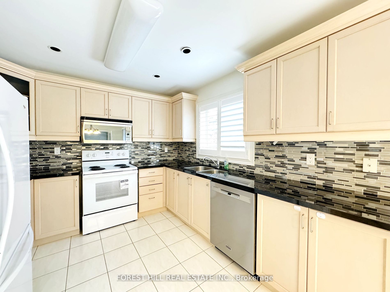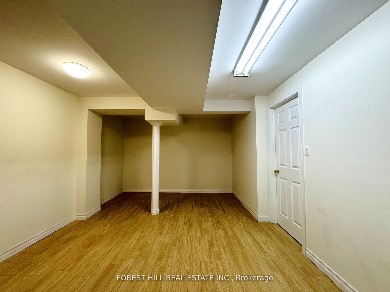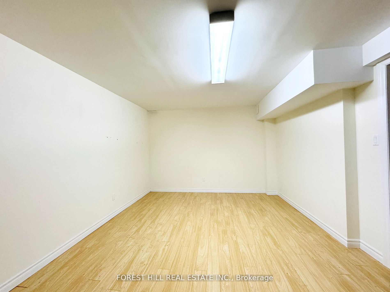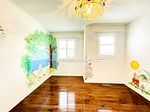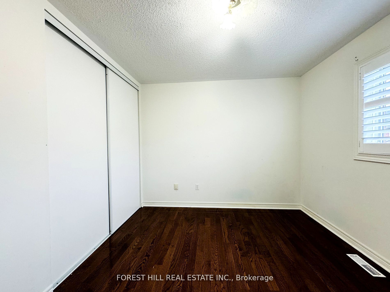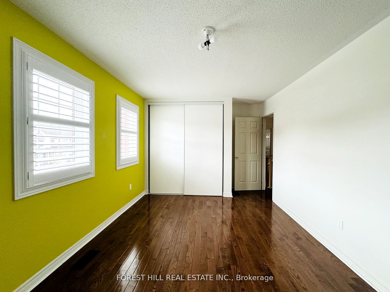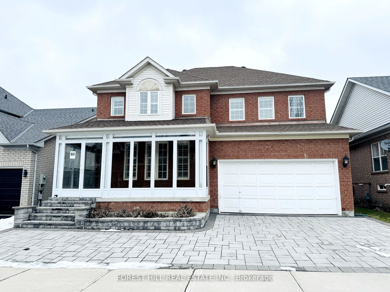
$4,200 /mo
Listed by FOREST HILL REAL ESTATE INC.
Detached•MLS #N12008015•New
Room Details
| Room | Features | Level |
|---|---|---|
Living Room 3.87 × 3.77 m | Hardwood FloorOpen ConceptCombined w/Dining | Ground |
Dining Room 3.87 × 3.77 m | Hardwood FloorCombined w/LivingPot Lights | Ground |
Kitchen 3.65 × 3.14 m | Stainless Steel ApplGranite CountersPot Lights | Ground |
Primary Bedroom 5.66 × 3.7 m | Closet5 Pc EnsuiteHardwood Floor | Second |
Bedroom 2 4.84 × 3.14 m | Hardwood FloorClosetWindow | Second |
Bedroom 3 3.7 × 3.6 m | Hardwood FloorClosetWindow | Second |
Client Remarks
Perfectly Situated Detached 2 Storey House With 4 + 2 Bdrs And 4 Washrooms In A Desirable Bayview Wellington Community In Aurora.Great Combination Living/Dining Room Leading Into Open Concept Kitchen/Family Room With Walk To Private Backyard. Cathedral Ceilings And Gas Fireplace In Family Room Gives Off A Cozy Yet Spacious Air About The Room. Close To Parks, Trails, Go Station & T&T Super Market. Move In Ready & Perfect For Family Living.Extras: All Electrical Light Fixtures And Window Coverings. While All Appliances Are Included,
About This Property
68 Steckley Street, Aurora, L4G 7K7
Home Overview
Basic Information
Walk around the neighborhood
68 Steckley Street, Aurora, L4G 7K7
Shally Shi
Sales Representative, Dolphin Realty Inc
English, Mandarin
Residential ResaleProperty ManagementPre Construction
 Walk Score for 68 Steckley Street
Walk Score for 68 Steckley Street

Book a Showing
Tour this home with Shally
Frequently Asked Questions
Can't find what you're looking for? Contact our support team for more information.
Check out 100+ listings near this property. Listings updated daily
See the Latest Listings by Cities
1500+ home for sale in Ontario

Looking for Your Perfect Home?
Let us help you find the perfect home that matches your lifestyle
