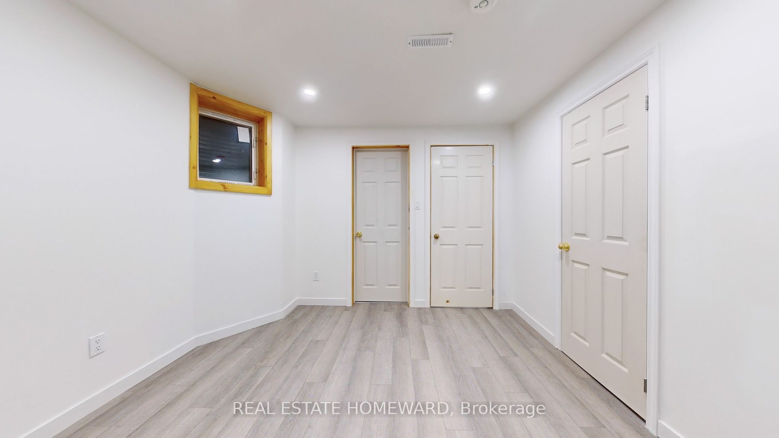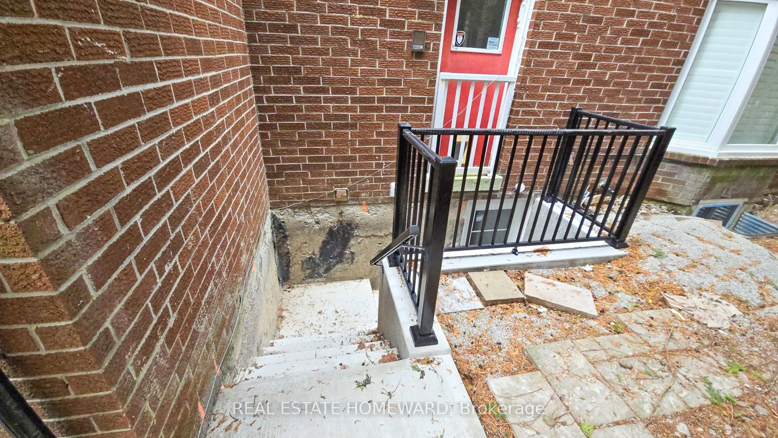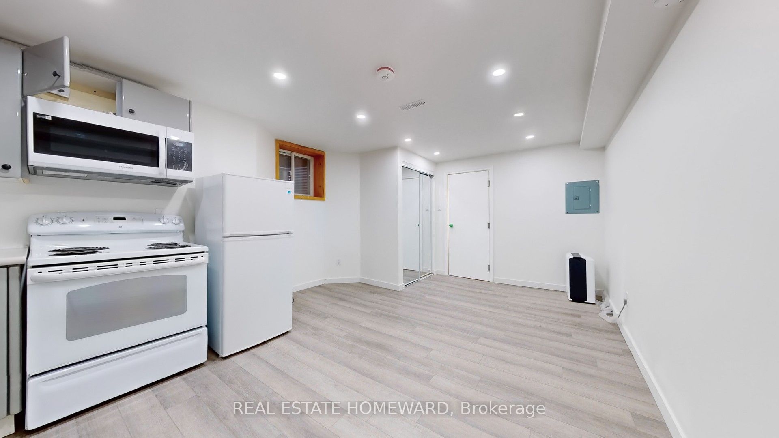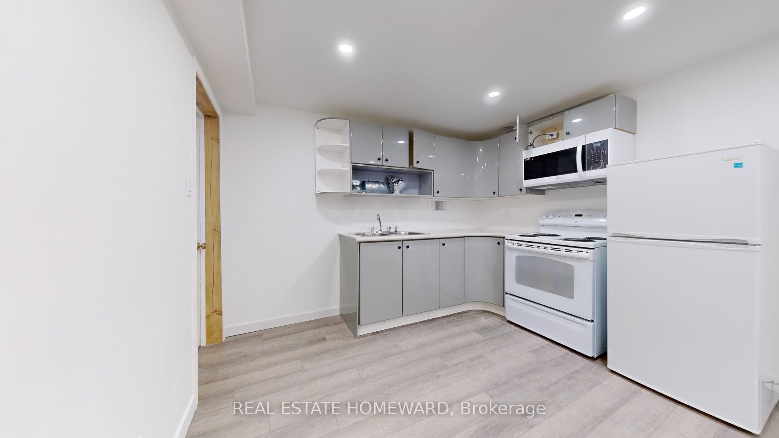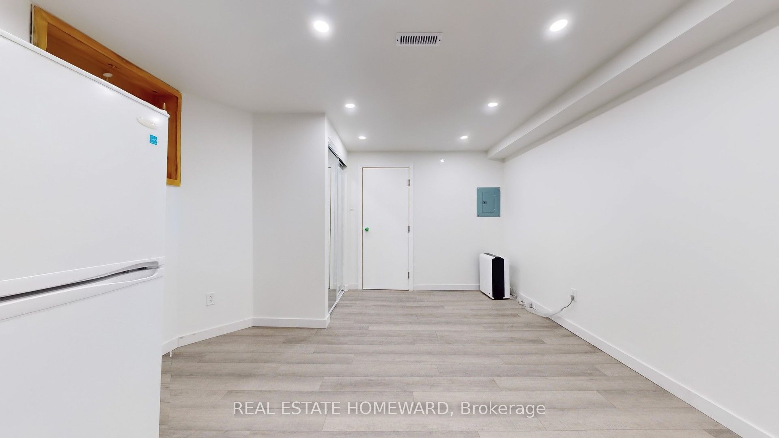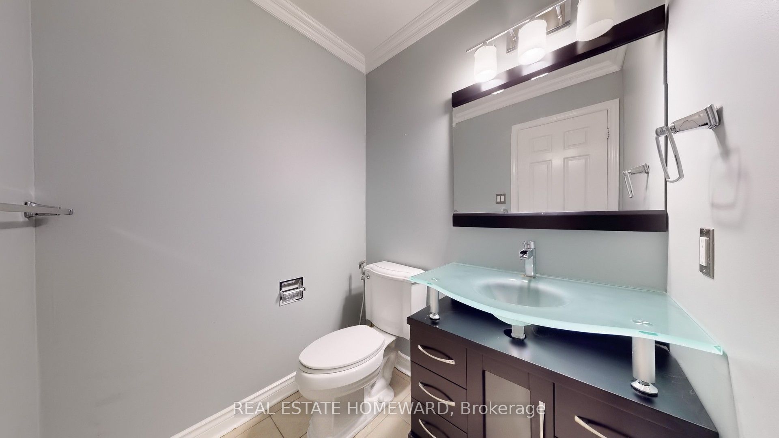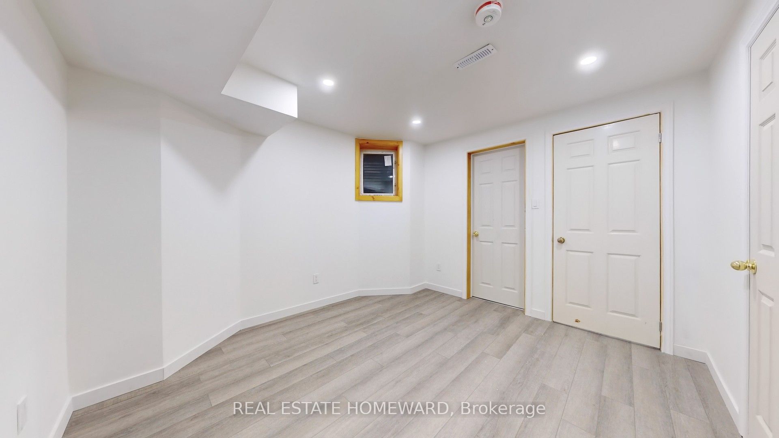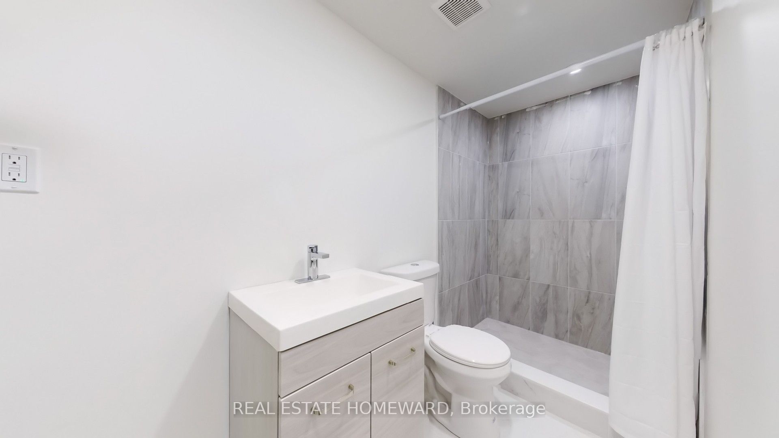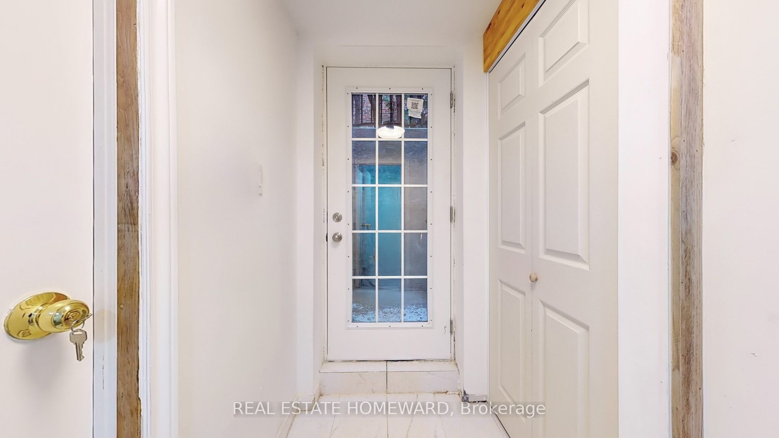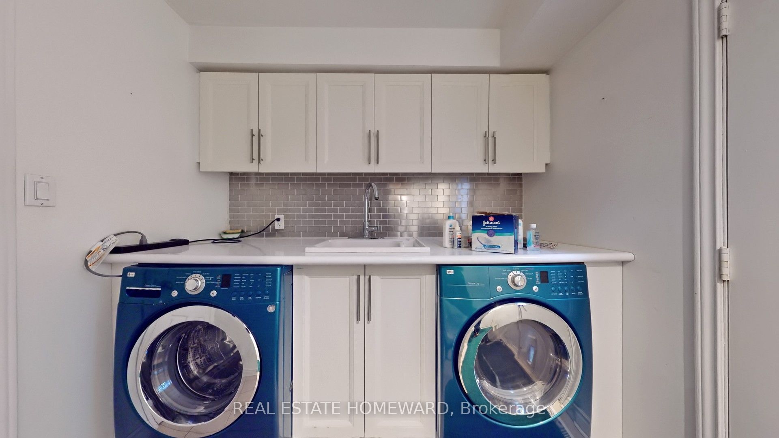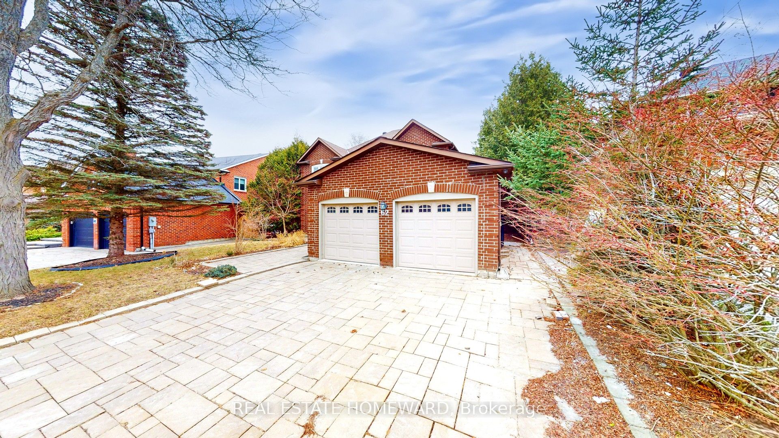
$1,800 /mo
Listed by REAL ESTATE HOMEWARD
Detached•MLS #N12061227•New
Room Details
| Room | Features | Level |
|---|---|---|
Living Room 6.13 × 3.5 m | Hardwood FloorFrench DoorsBay Window | Ground |
Dining Room 4.05 × 3.96 m | Hardwood FloorWainscotingFrench Doors | Ground |
Kitchen 3.38 × 2.77 m | W/O To PoolStainless Steel ApplOverlook Greenbelt | Ground |
Primary Bedroom 5.79 × 3.56 m | His and Hers Closets5 Pc EnsuiteOverlooks Backyard | Second |
Bedroom 2 3.51 × 3.07 m | BroadloomDouble ClosetOverlooks Backyard | Second |
Bedroom 3 3.57 × 3.38 m | BroadloomDouble ClosetOverlooks Backyard | Second |
Client Remarks
Legal, Fully renovated and spacious one-bedroom unit with a separate entrance and in-suite laundry, located in the heart of Aurora. The location is ideal, with proximity to top-rated Catholic and public schools and just minutes away from shopping centers, including the City of Aurora's shops and restaurants. This is the perfect family home. don't miss out! This unit features all-new appliances throughout. Tenant is responsible for 1/3 of the utilities."
About This Property
62 Mcclenny Drive, Aurora, L4G 5P5
Home Overview
Basic Information
Walk around the neighborhood
62 Mcclenny Drive, Aurora, L4G 5P5
Shally Shi
Sales Representative, Dolphin Realty Inc
English, Mandarin
Residential ResaleProperty ManagementPre Construction
 Walk Score for 62 Mcclenny Drive
Walk Score for 62 Mcclenny Drive

Book a Showing
Tour this home with Shally
Frequently Asked Questions
Can't find what you're looking for? Contact our support team for more information.
Check out 100+ listings near this property. Listings updated daily
See the Latest Listings by Cities
1500+ home for sale in Ontario

Looking for Your Perfect Home?
Let us help you find the perfect home that matches your lifestyle
