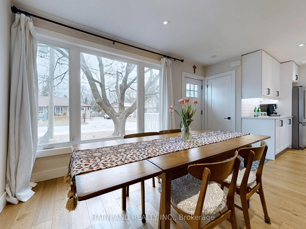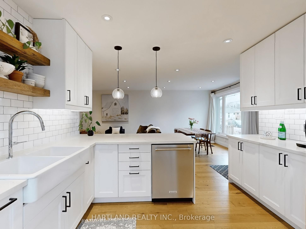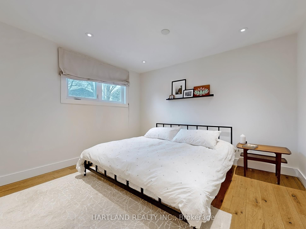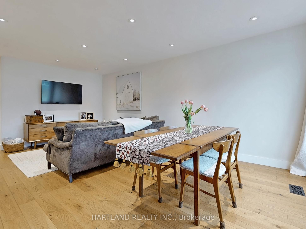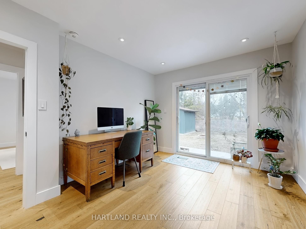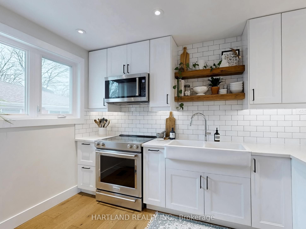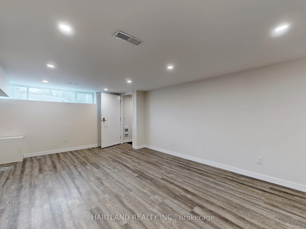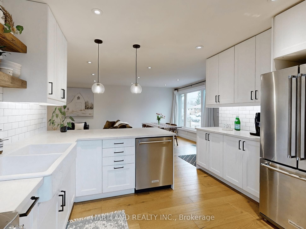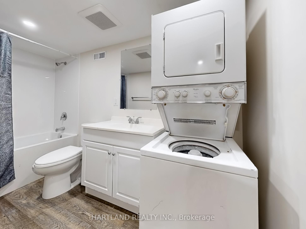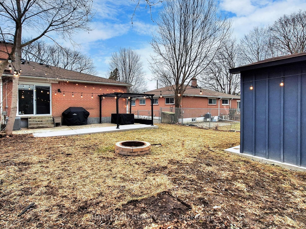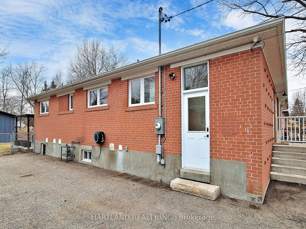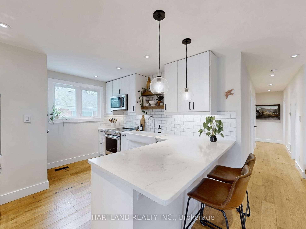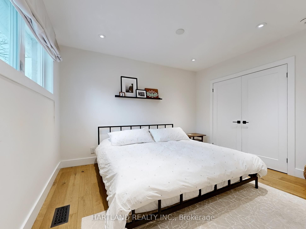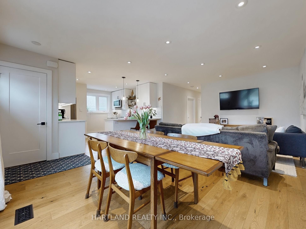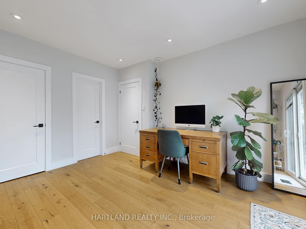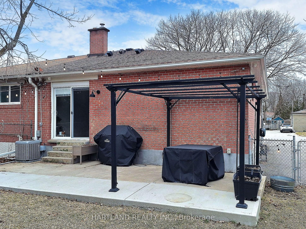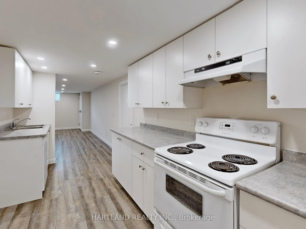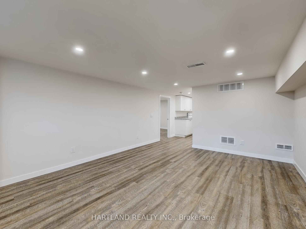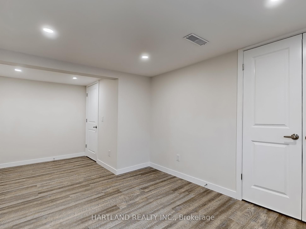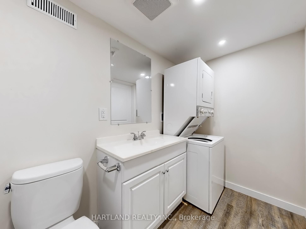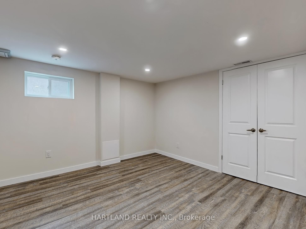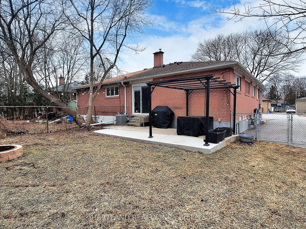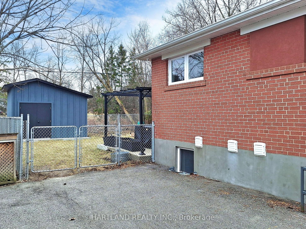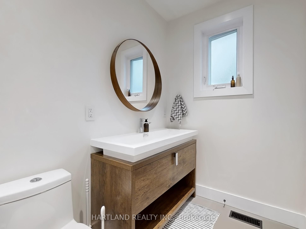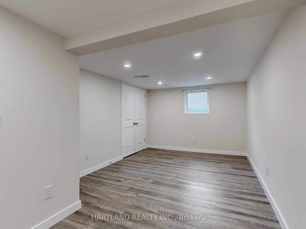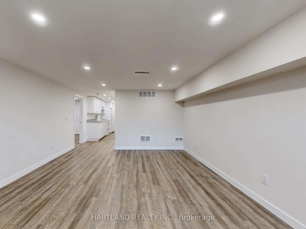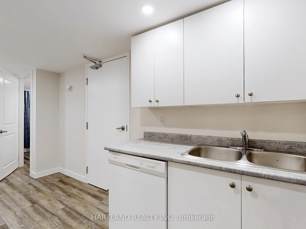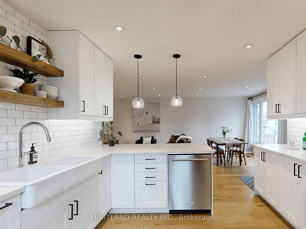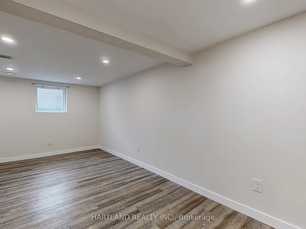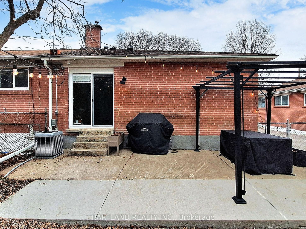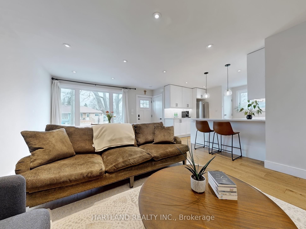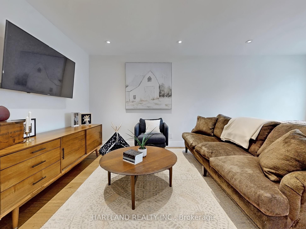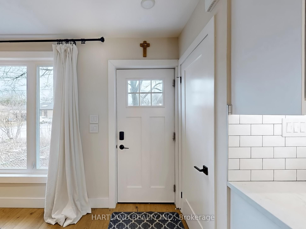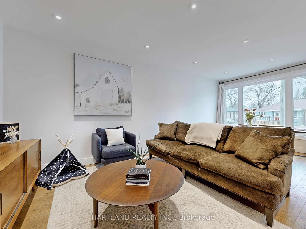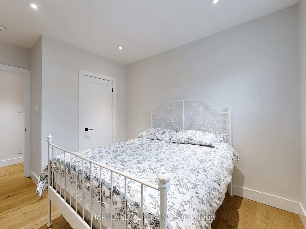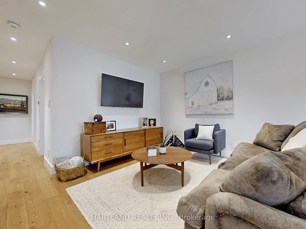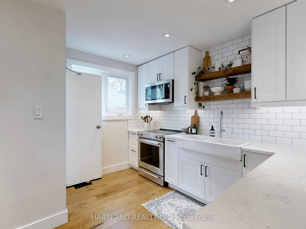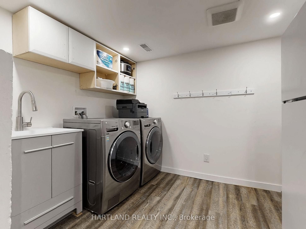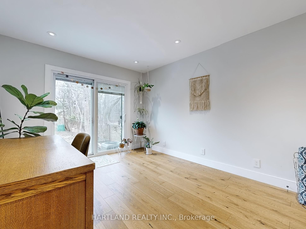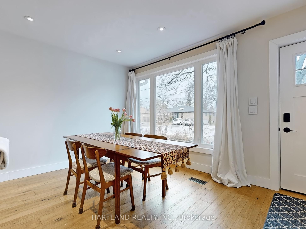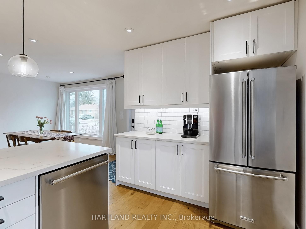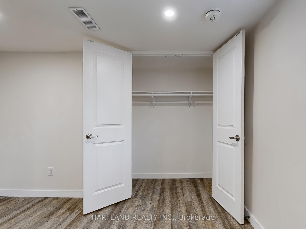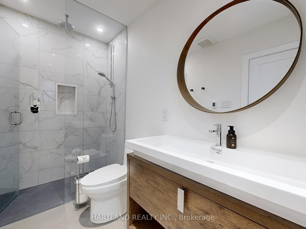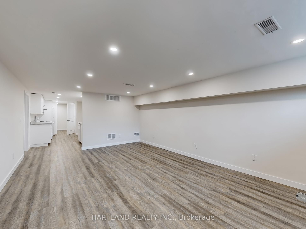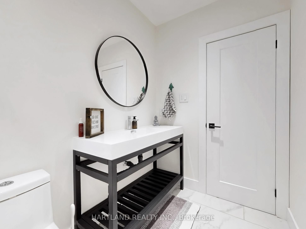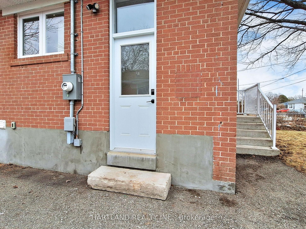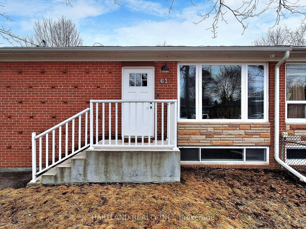
$1,124,000
Est. Payment
$4,293/mo*
*Based on 20% down, 4% interest, 30-year term
Listed by HARTLAND REALTY INC.
Semi-Detached •MLS #N12100746•Price Change
Price comparison with similar homes in Aurora
Compared to 1 similar home
3.3% Higher↑
Market Avg. of (1 similar homes)
$1,088,000
Note * Price comparison is based on the similar properties listed in the area and may not be accurate. Consult licences real estate agent for accurate comparison
Room Details
| Room | Features | Level |
|---|---|---|
Living Room 3.96 × 6.15 m | Pot LightsHardwood FloorOpen Concept | Main |
Dining Room 3.96 × 6.15 m | Pot LightsLarge WindowOpen Concept | Main |
Kitchen 3.66 × 3.51 m | Quartz CounterStainless Steel ApplBreakfast Area | Main |
Primary Bedroom 3.66 × 4.04 m | Hardwood FloorLarge Closet3 Pc Ensuite | Main |
Bedroom 2 3.66 × 2.74 m | Hardwood FloorLarge ClosetWalk-In Closet(s) | Main |
Bedroom 3 3.12 × 3.89 m | Hardwood FloorLarge ClosetPot Lights | Main |
Client Remarks
Immaculate Semi-Detached Home in the Highly Desirable Aurora Highlands. This beautifully maintained 3-bedroom, 2-bathroom home offers an exceptional blend of comfort, style, and functionality. The main level features a bright, spacious, open-concept layout with wide-plank engineered hardwood floors that create a warm and inviting atmosphere. The updated kitchen boasts modern finishes, ample cabinetry, and sleek Quartz countertops, making it a perfect space for cooking and entertaining. Both bathrooms have been tastefully renovated to provide a contemporary feel that enhances the overall elegance of the home. The fully finished basement, complete with a 4-piece bathroom and separate side entrance, is ideal move-in-ready home is perfect for families, investors, or those seeking a property with income potential. Additional highlights include all upstairs closets complete with built-in organizers, upgraded windows (2019), an HRV system installed (2024), pot lights throughout the whole house, smart light switches, heated floors in the primary bathroom, and a backyard walkout. Situated in the heart of Aurora Highlands, this property is surrounded by scenic trails, beautiful parks, and some of the areas top schools. Essential amenities, including shopping, dining, and entertainment options, are all within close proximity. With Yonge Street just a short walk away and easy access to public transportation, commuting and running daily errands become effortless. Opportunities like this don't come around often. Immaculately maintained and thoughtfully updated, this home offers an ideal blend of comfort, style, and convenience. Located in one of Auroras desirable neighbourhoods, it presents the perfect opportunity for families, investors, or anyone looking for a move-in-ready home with tremendous potential.
About This Property
61 Davis Road, Aurora, L4G 2B4
Home Overview
Basic Information
Walk around the neighborhood
61 Davis Road, Aurora, L4G 2B4
Shally Shi
Sales Representative, Dolphin Realty Inc
English, Mandarin
Residential ResaleProperty ManagementPre Construction
Mortgage Information
Estimated Payment
$0 Principal and Interest
 Walk Score for 61 Davis Road
Walk Score for 61 Davis Road

Book a Showing
Tour this home with Shally
Frequently Asked Questions
Can't find what you're looking for? Contact our support team for more information.
See the Latest Listings by Cities
1500+ home for sale in Ontario

Looking for Your Perfect Home?
Let us help you find the perfect home that matches your lifestyle
