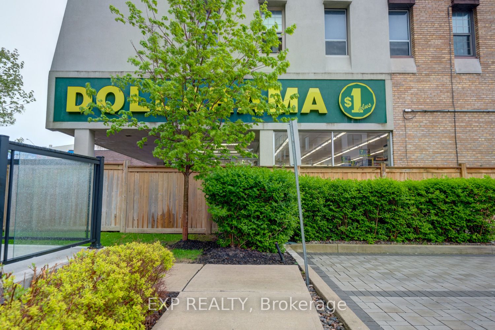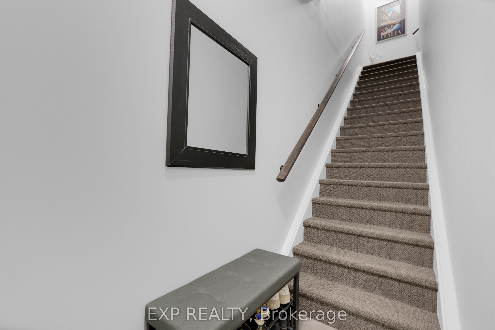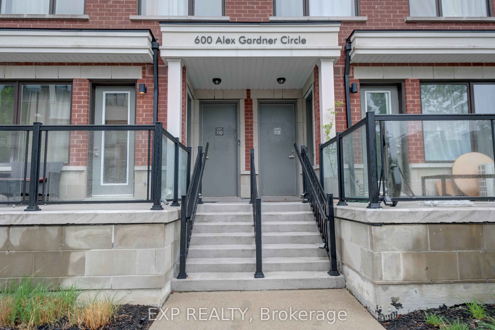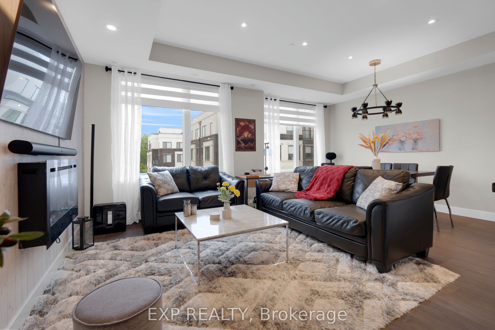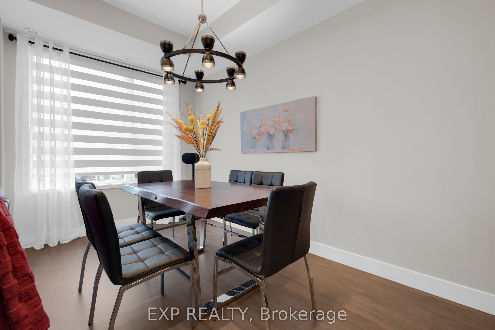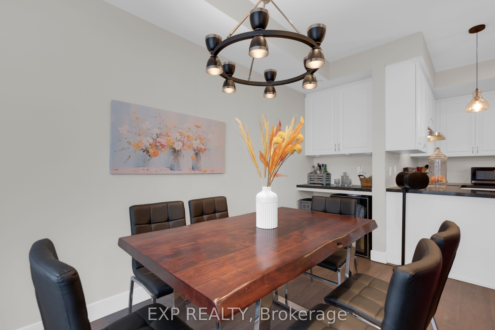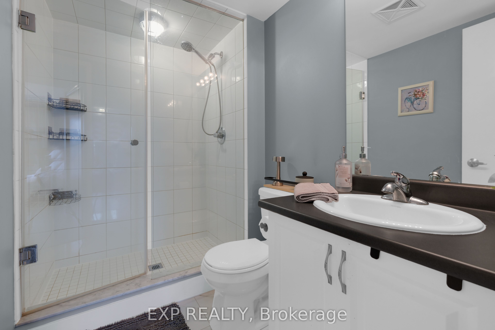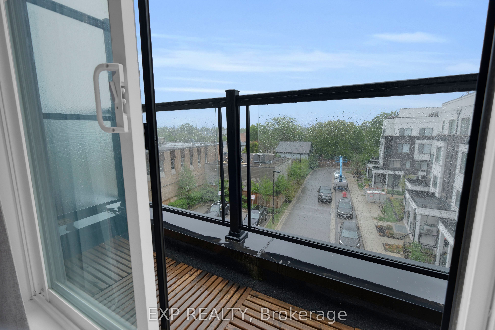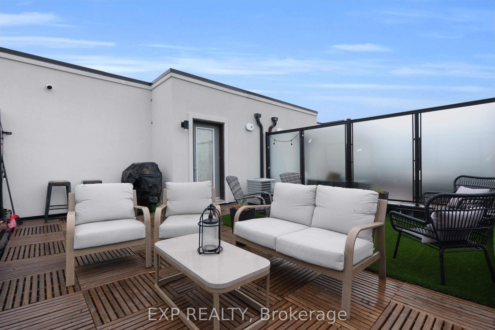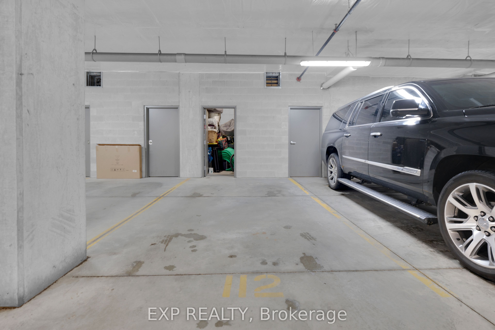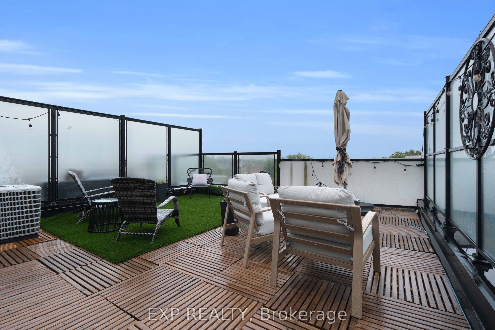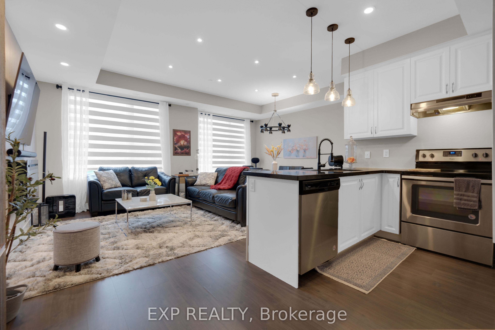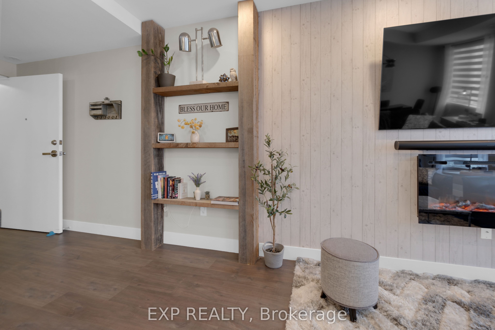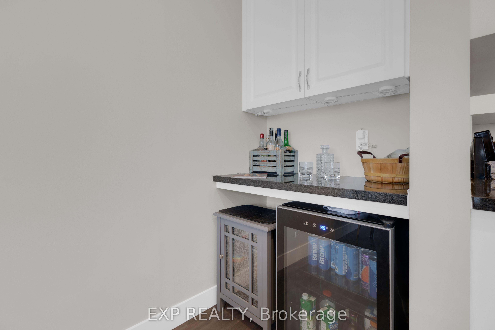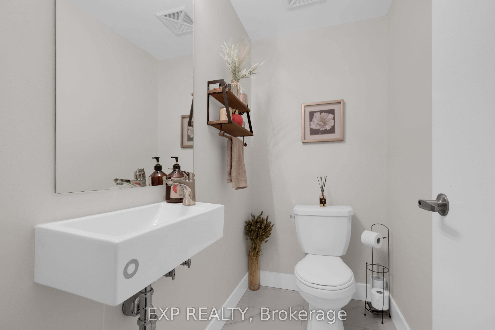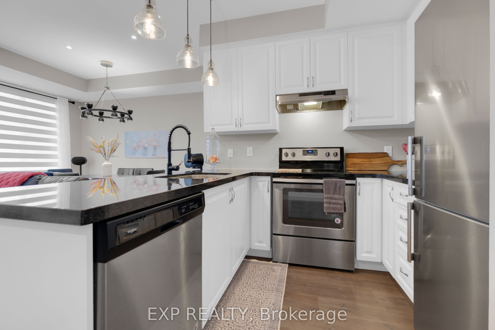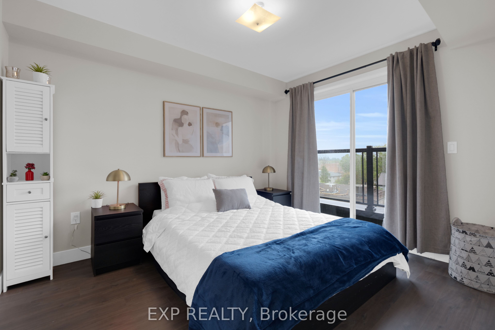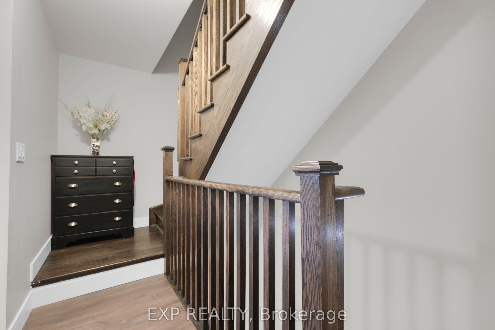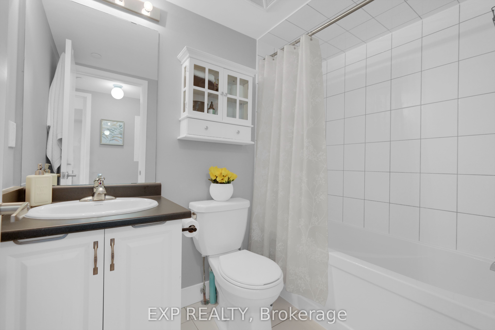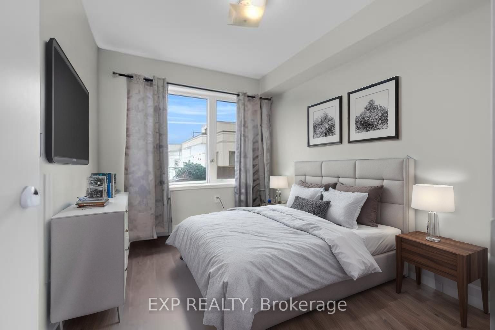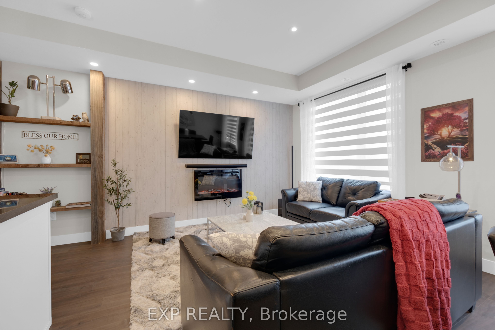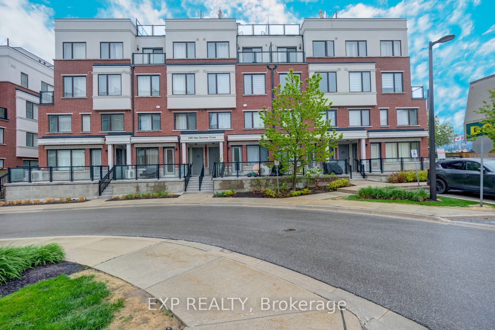
$799,888
Est. Payment
$3,055/mo*
*Based on 20% down, 4% interest, 30-year term
Listed by EXP REALTY
Condo Townhouse•MLS #N12168762•New
Included in Maintenance Fee:
Common Elements
Building Insurance
Parking
Price comparison with similar homes in Aurora
Compared to 6 similar homes
7.6% Higher↑
Market Avg. of (6 similar homes)
$743,648
Note * Price comparison is based on the similar properties listed in the area and may not be accurate. Consult licences real estate agent for accurate comparison
Room Details
| Room | Features | Level |
|---|---|---|
Living Room 3.75 × 3.19 m | Electric FireplacePot LightsOpen Concept | Main |
Dining Room 4.53 × 2.41 m | WindowLaminateB/I Bar | Main |
Kitchen 4.41 × 2.49 m | Modern KitchenGranite CountersStainless Steel Sink | Main |
Primary Bedroom 3.43 × 2.9 m | 3 Pc EnsuiteW/O To BalconyWalk-In Closet(s) | Second |
Bedroom 2 3.18 × 2.58 m | WindowDouble ClosetLaminate | Second |
Client Remarks
Location, Location, Location! Nestled in the heart of Aurora at Yonge & Wellington, this stunning modern stacked townhome offers over 1,337 sq ft of upgraded living space in the desirable Aurora Heights community. A perfect blend of comfort, style, and functionality across three bright, thoughtfully designed levels. The main floor features a spacious open-concept layout, including a sleek modern kitchen with granite countertops, stainless steel appliances, pendant lighting, and ample counter space, perfect for casual meals and entertaining. The living room showcases a custom wood accent wall, electric fireplace, pot lights, laminate flooring, built-in bookshelf, and custom window treatments. Enjoy meals in the family-sized dining area with custom-built-in bar cabinetry and the added convenience of a main floor 2-piece bath. Upstairs, the primary bedroom includes a 3-piece ensuite, walk-in closet, double closet, and private balcony. The second bedroom offers a double closet and a large window, with a 4-piece bath and laundry area just down the hall. And here's the showstopper, a rooftop entertainer's dream! Enjoy panoramic views from your massive private rooftop terrace featuring faux grass, wood-panel flooring, and glass privacy fencing. Perfect for summer BBQs, relaxing, or entertaining guests under the open sky. Extras include oak staircases, 1 underground parking space, and 1 storage locker. Built by Treasure Hill and ideally located just steps to downtown Aurora and Yonge St, steps to transit, shops, restaurants, transit and more! Easy access to the Aurora GO Station, Highways 400 and 404. This is urban living with walking distance to all amenities. A must-see!
About This Property
600 Alex Gardner Circle, Aurora, L4G 3G5
Home Overview
Basic Information
Amenities
BBQs Allowed
Visitor Parking
Rooftop Deck/Garden
Walk around the neighborhood
600 Alex Gardner Circle, Aurora, L4G 3G5
Shally Shi
Sales Representative, Dolphin Realty Inc
English, Mandarin
Residential ResaleProperty ManagementPre Construction
Mortgage Information
Estimated Payment
$0 Principal and Interest
 Walk Score for 600 Alex Gardner Circle
Walk Score for 600 Alex Gardner Circle

Book a Showing
Tour this home with Shally
Frequently Asked Questions
Can't find what you're looking for? Contact our support team for more information.
See the Latest Listings by Cities
1500+ home for sale in Ontario

Looking for Your Perfect Home?
Let us help you find the perfect home that matches your lifestyle
