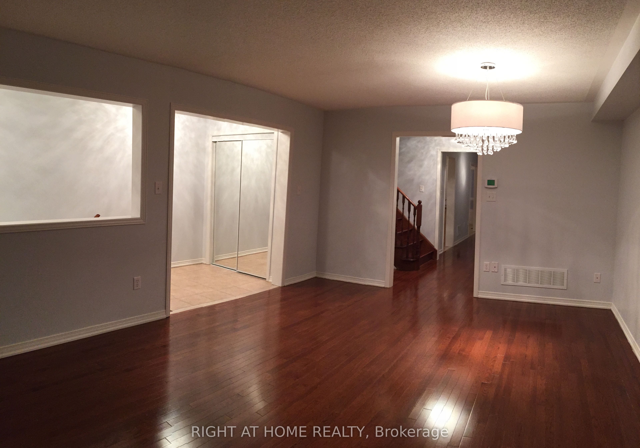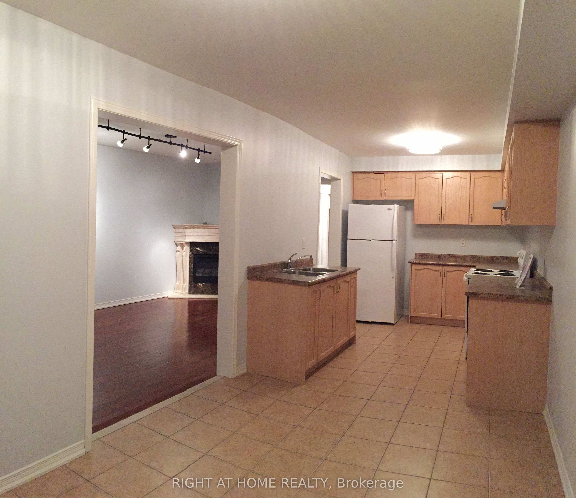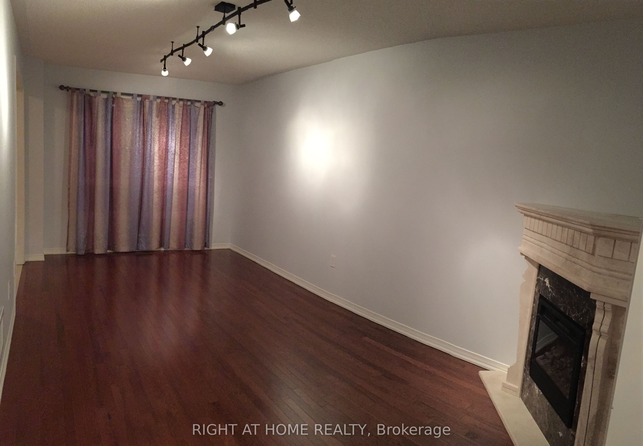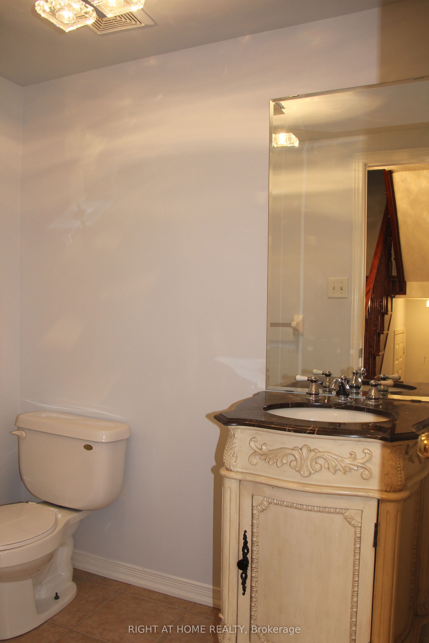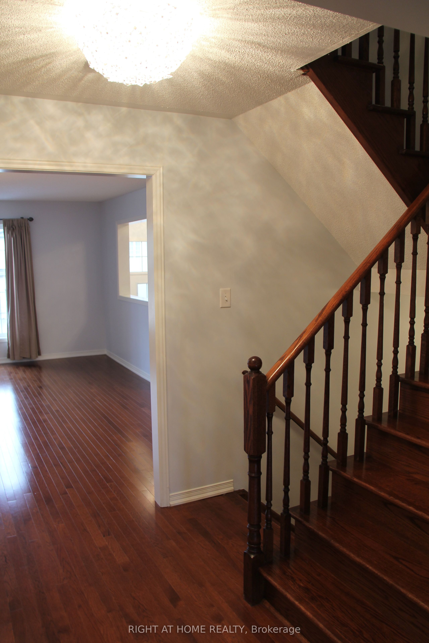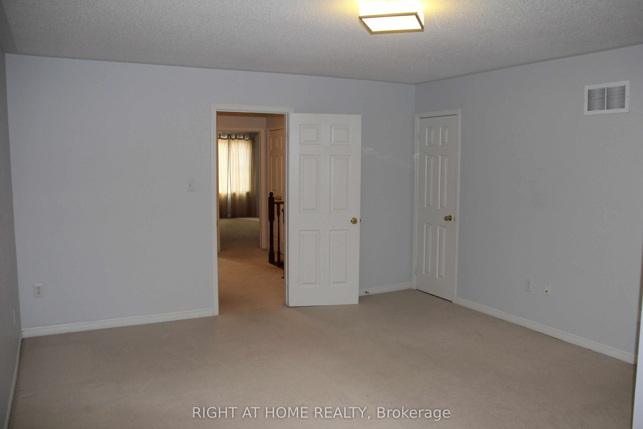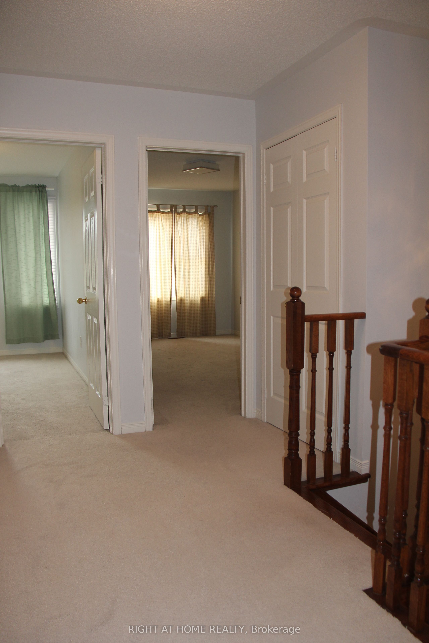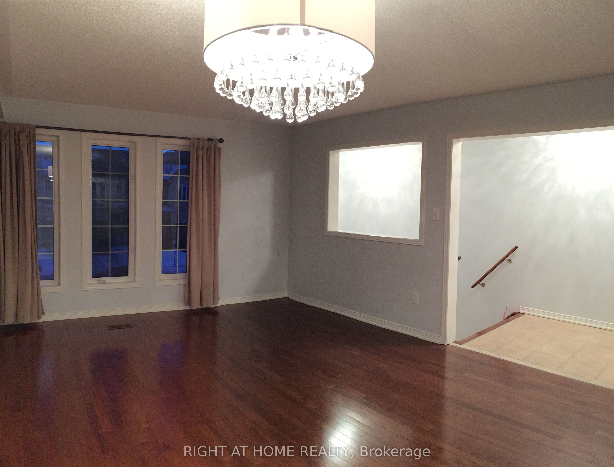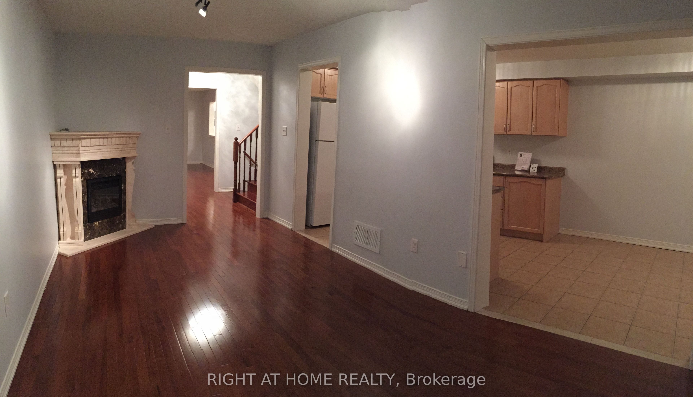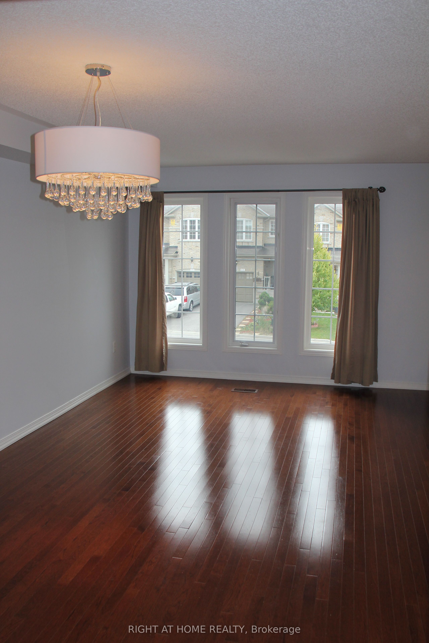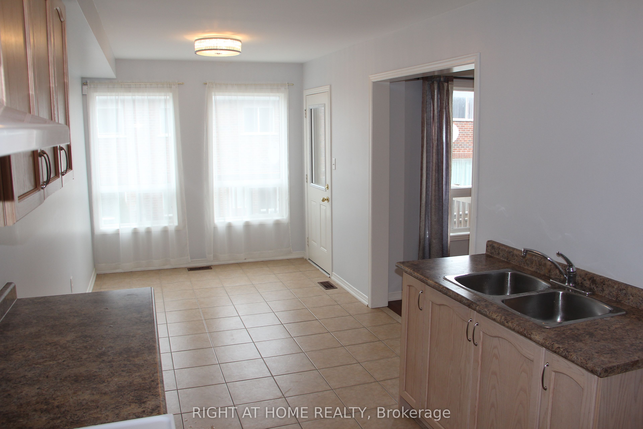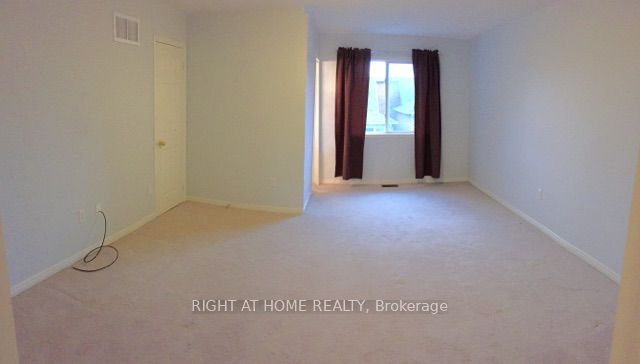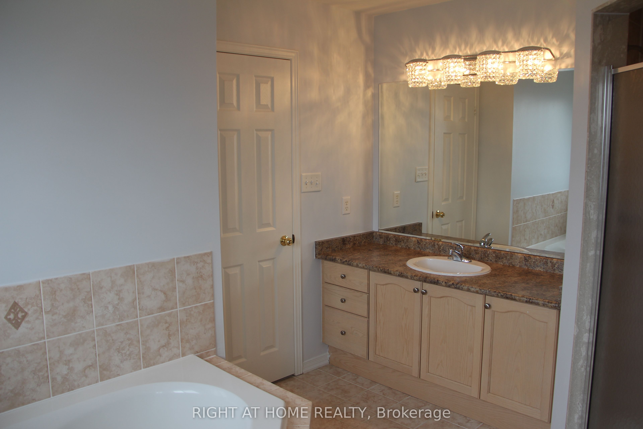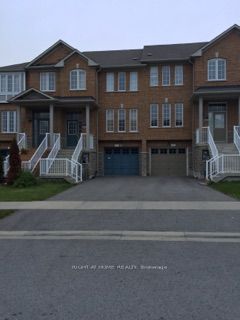
$3,299 /mo
Listed by RIGHT AT HOME REALTY
Att/Row/Townhouse•MLS #N12191851•New
Room Details
| Room | Features | Level |
|---|---|---|
Living Room 5.36 × 4.04 m | Hardwood FloorCombined w/DiningWindow | Main |
Dining Room 5.36 × 4.04 m | Hardwood FloorCombined w/Dining | Main |
Kitchen 3.9 × 2.77 m | Ceramic FloorFamily Size Kitchen | Main |
Primary Bedroom 5.49 × 4.27 m | BroadloomWalk-In Closet(s)Separate Shower | Second |
Bedroom 2 4.75 × 2.87 m | BroadloomWalk-In Closet(s)Window | Second |
Bedroom 3 3.96 × 2.74 m | BroadloomClosetWindow | Second |
Client Remarks
Welcome to a Beautiful Green Park Townhouse! This Spacious & Bright Freehold Townhome is Approx 1976 Sq Ft with 3 Bedrooms & 2.5 Bathrooms! Hardwood in Living/Dining Room & Family Room! Ceramic in Kitchen & Breakfast Area! Walkout to Yard/Wood Deck from Kitchen! Marble Fireplace in Family Room! Broadloom on Second Floor. Master Bedroom with W/I Closet and 4 Pc Ensuite (Separate Tub & Shower)! Spacious 2nd & 3rd Bedrooms! Separate Entrance to W/O Basement & Garage with Extra Storage. Close To All Amenities: Hartman Public School, Highway 404, Aurora Go Station, Restaurants, Shopping, Cineplex, & More!
About This Property
6 MARTELL Gate, Aurora, L4G 0C4
Home Overview
Basic Information
Walk around the neighborhood
6 MARTELL Gate, Aurora, L4G 0C4
Shally Shi
Sales Representative, Dolphin Realty Inc
English, Mandarin
Residential ResaleProperty ManagementPre Construction
 Walk Score for 6 MARTELL Gate
Walk Score for 6 MARTELL Gate

Book a Showing
Tour this home with Shally
Frequently Asked Questions
Can't find what you're looking for? Contact our support team for more information.
See the Latest Listings by Cities
1500+ home for sale in Ontario

Looking for Your Perfect Home?
Let us help you find the perfect home that matches your lifestyle
