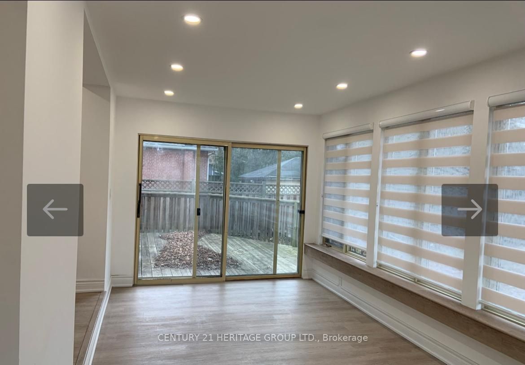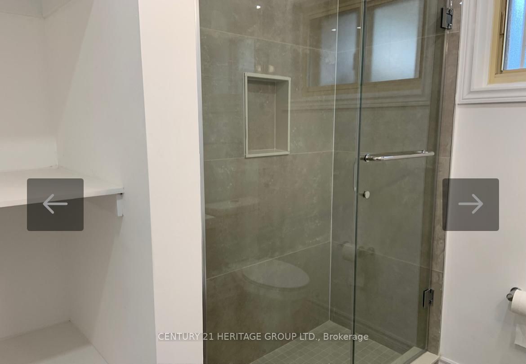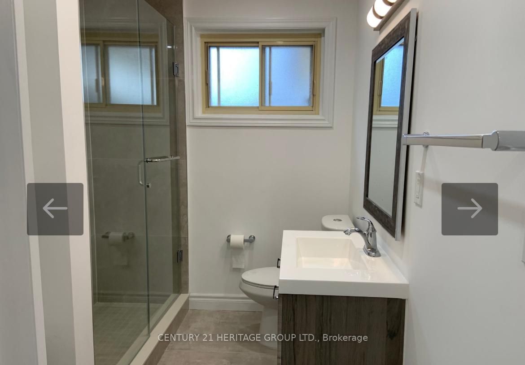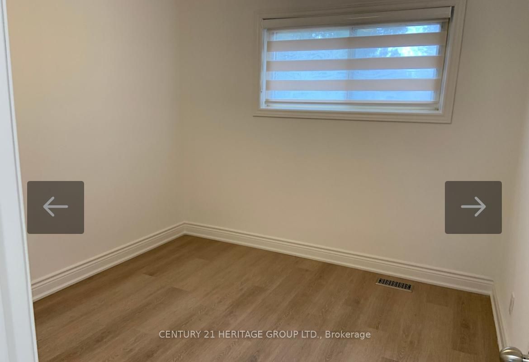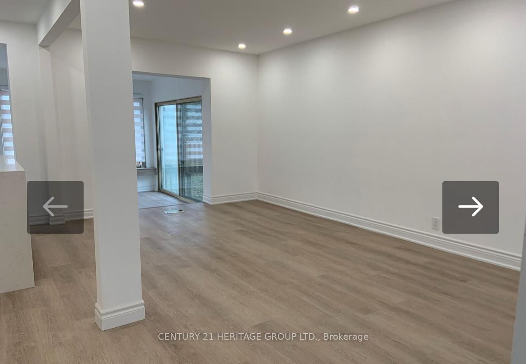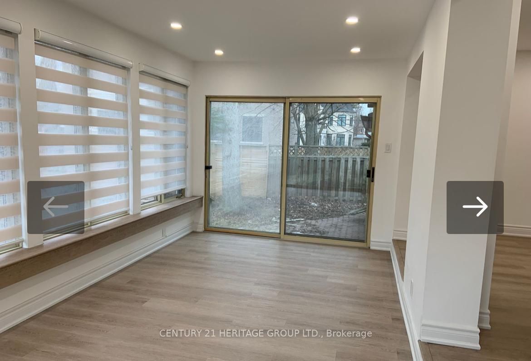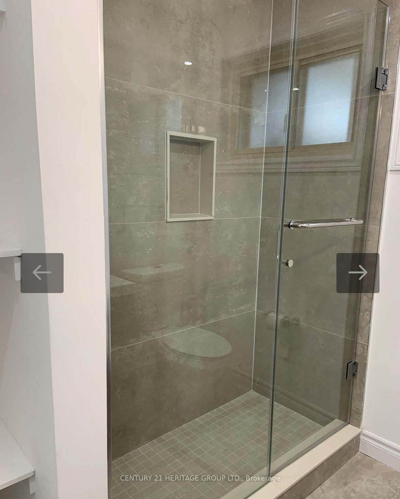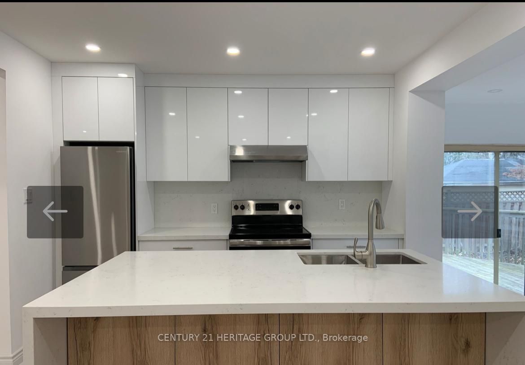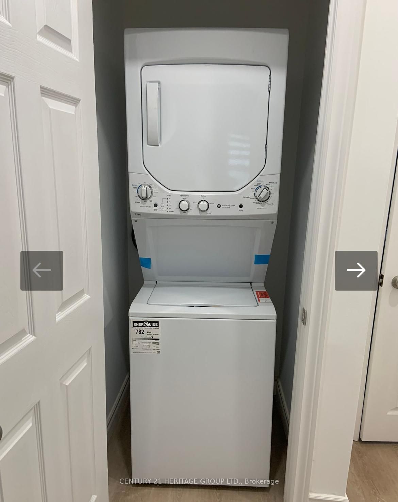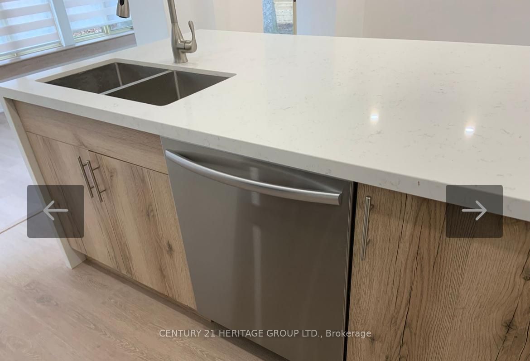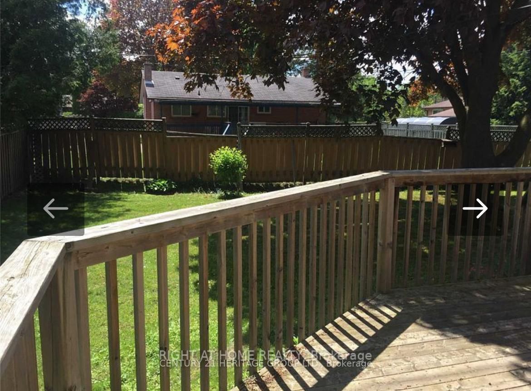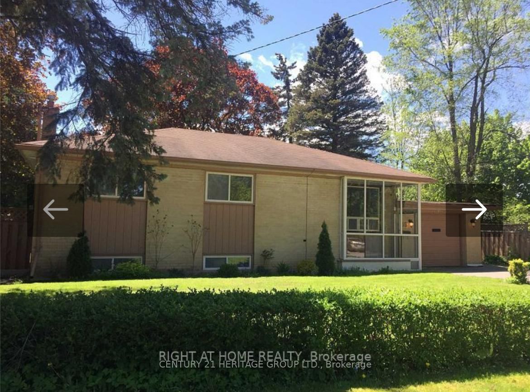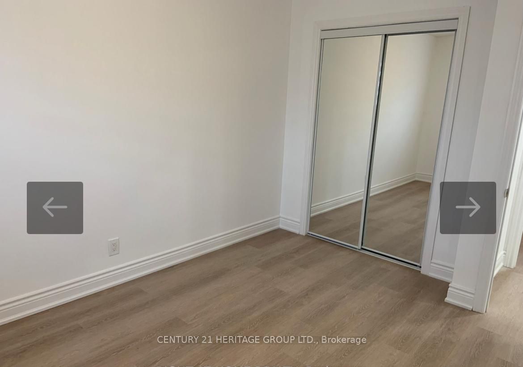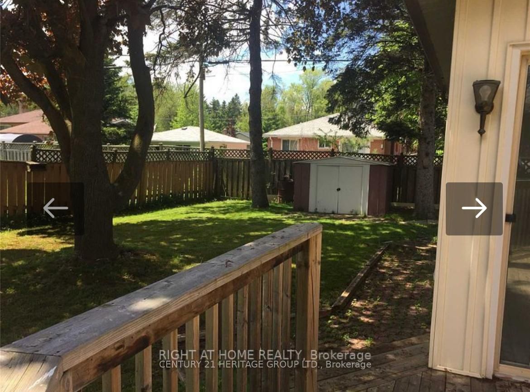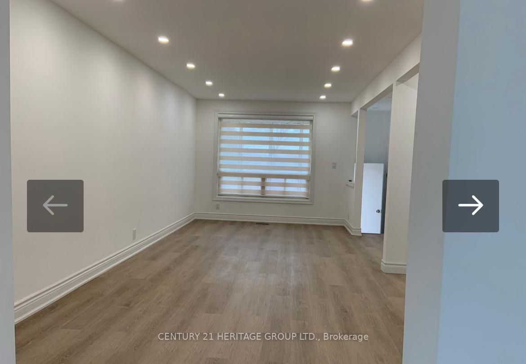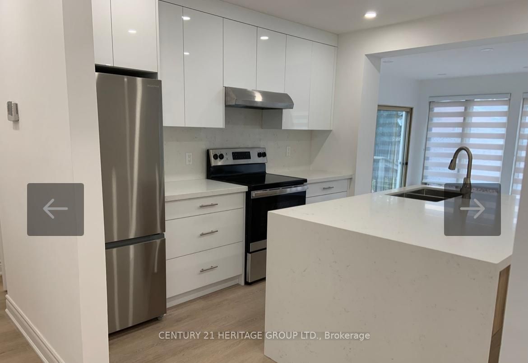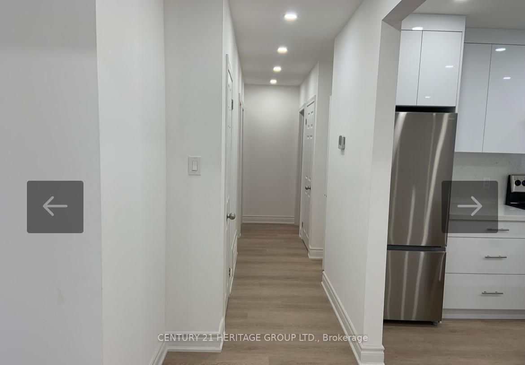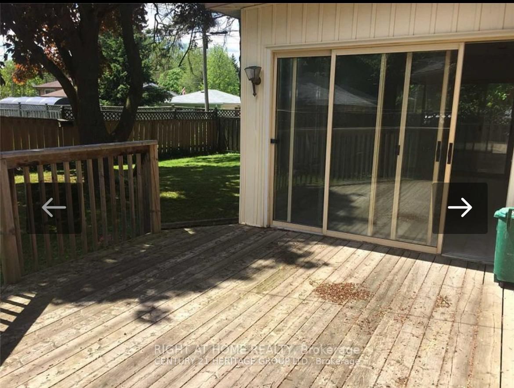
$2,950 /mo
Listed by CENTURY 21 HERITAGE GROUP LTD.
Detached•MLS #N12209920•New
Room Details
| Room | Features | Level |
|---|---|---|
Living Room 6.61 × 3.17 m | Vinyl FloorLarge WindowCombined w/Dining | Main |
Dining Room 6.61 × 3.17 m | Vinyl FloorCombined w/LivingPot Lights | Main |
Kitchen 3.17 × 3.17 m | Stainless Steel ApplQuartz CounterW/O To Sunroom | Main |
Primary Bedroom 3.76 × 2.96 m | Vinyl FloorMirrored ClosetWindow | Main |
Bedroom 2 3.19 × 2.65 m | Vinyl FloorClosetWindow | Main |
Bedroom 3 3.13 × 2.95 m | Vinyl FloorPot LightsWindow | Main |
Client Remarks
Beautifully Open Concept 3-Bedroom Bungalow Main Floor Only Located in the sought-after Aurora Highlands community, this bright and spacious bungalow offers a thoughtfully upgraded bathroom, vinyl flooring throughout, and a large sunroom perfect as a family room or recreation space. Enjoy tons of natural light, a private entrance, and 2 dedicated parking spots. Close to topamenities including No Frills, Metro, Shoppers Drug Mart, St. Joseph Catholic Elementary School, public transit, parks, golf courses, walking trails, and places of worship. Tenant pays 2/3 of all utilities and is responsible for Lawn Mowing and Snow Removal. A must-see home in a prime locationbook your showing today!
About This Property
59 Glass Drive, Aurora, L4G 2E7
Home Overview
Basic Information
Walk around the neighborhood
59 Glass Drive, Aurora, L4G 2E7
Shally Shi
Sales Representative, Dolphin Realty Inc
English, Mandarin
Residential ResaleProperty ManagementPre Construction
 Walk Score for 59 Glass Drive
Walk Score for 59 Glass Drive

Book a Showing
Tour this home with Shally
Frequently Asked Questions
Can't find what you're looking for? Contact our support team for more information.
See the Latest Listings by Cities
1500+ home for sale in Ontario

Looking for Your Perfect Home?
Let us help you find the perfect home that matches your lifestyle
