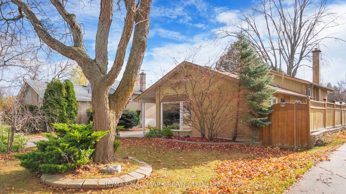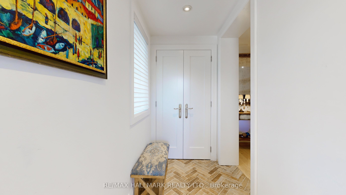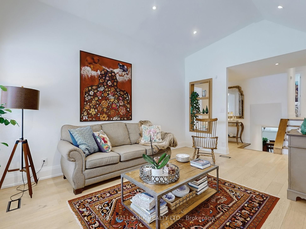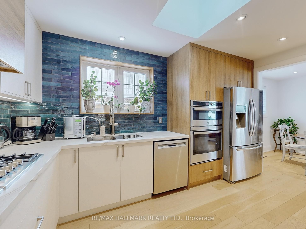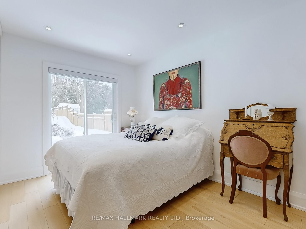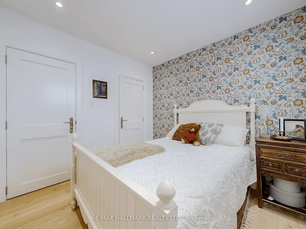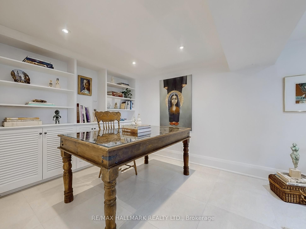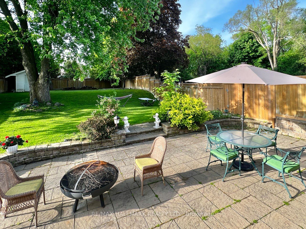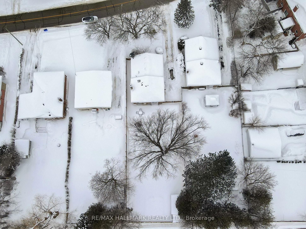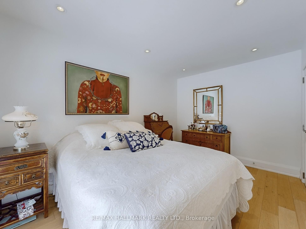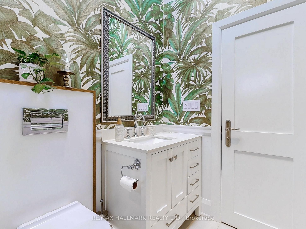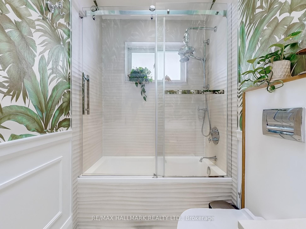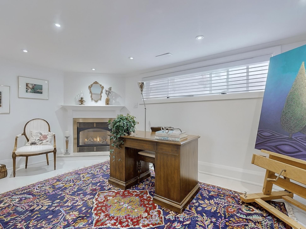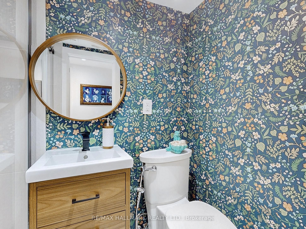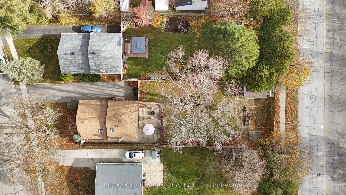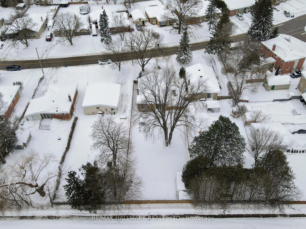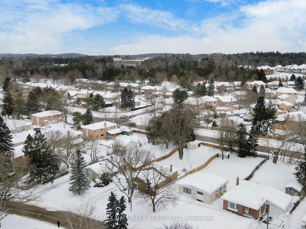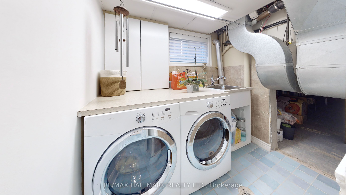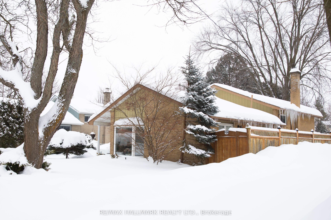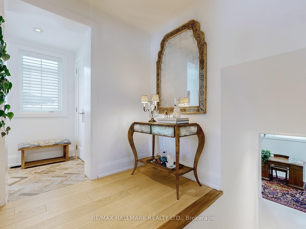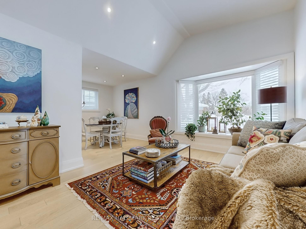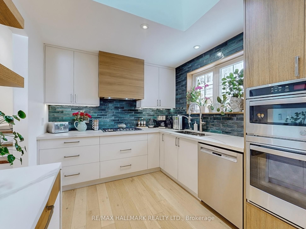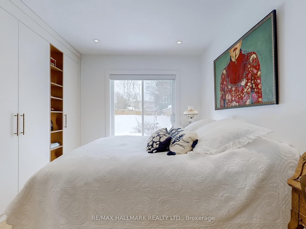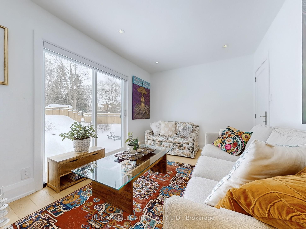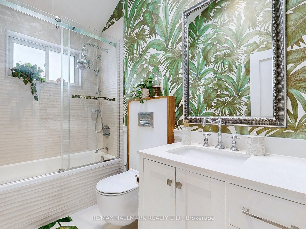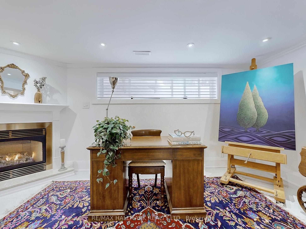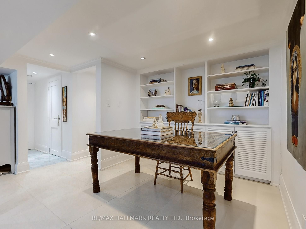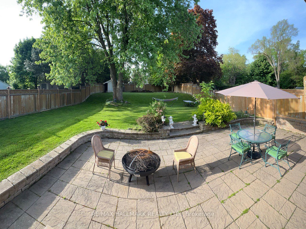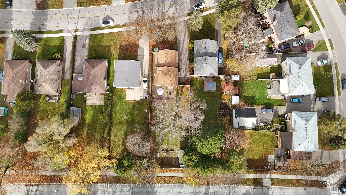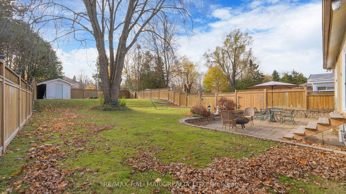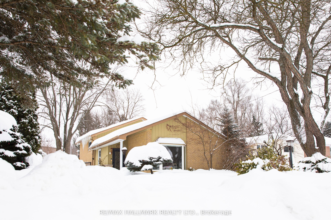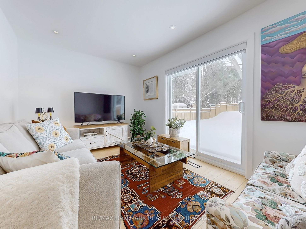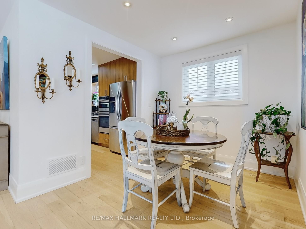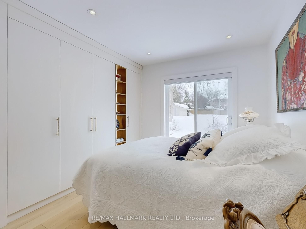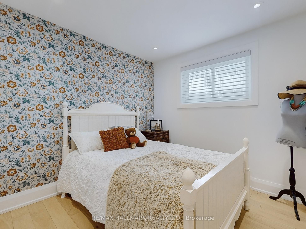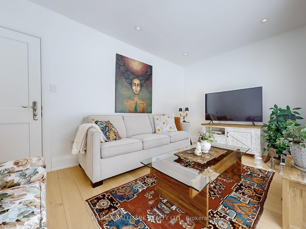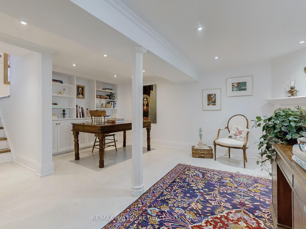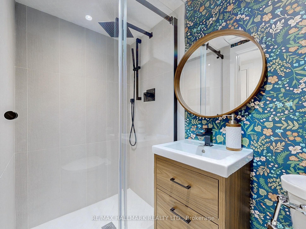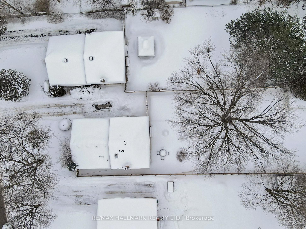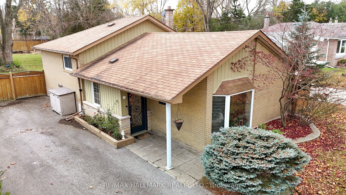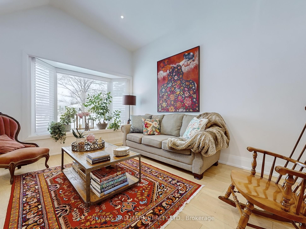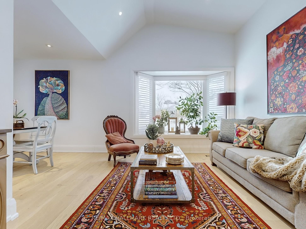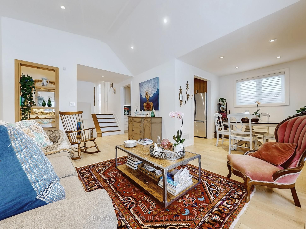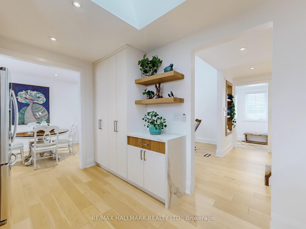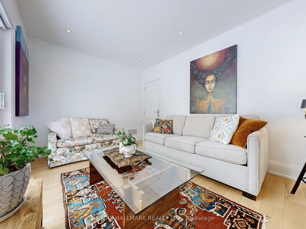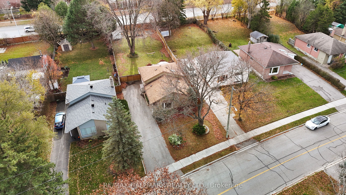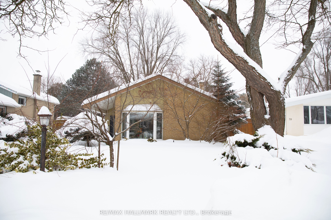
$1,320,000
Est. Payment
$5,042/mo*
*Based on 20% down, 4% interest, 30-year term
Listed by RE/MAX HALLMARK REALTY LTD.
Detached•MLS #N11985630•Price Change
Price comparison with similar homes in Aurora
Compared to 6 similar homes
5.4% Higher↑
Market Avg. of (6 similar homes)
$1,252,150
Note * Price comparison is based on the similar properties listed in the area and may not be accurate. Consult licences real estate agent for accurate comparison
Room Details
| Room | Features | Level |
|---|---|---|
Living Room 3.45 × 5.16 m | Hardwood FloorBay Window2 Way Fireplace | Main |
Dining Room 2.72 × 2.51 m | Hardwood FloorAbove Grade WindowOpen Concept | Main |
Primary Bedroom 4.04 × 2.72 m | W/O To DeckB/I ClosetHardwood Floor | Upper |
Bedroom 4.11 × 2.82 m | W/O To DeckPot LightsHardwood Floor | Upper |
Bedroom 2.77 × 2.72 m | Hardwood FloorWalk-In Closet(s)Above Grade Window | Upper |
Client Remarks
Discover this impressive FULLY RENOVATED backsplit, featuring a spacious 6-car driveway and nestled in the sought-after Aurora Highlands community. Designed for modern living, this home offers 3 bedrooms, 2 bathrooms, and a perfect blend of style and functionality. Enjoy smooth ceilings, pot lights, and smart window blinds throughout. The upper level showcases NEW engineered hardwood floors and a fully updated modern bathroom. The upgraded kitchen is a chefs dream, complete with a skylight, Stylish tile backsplash, Porcelain countertops, stainless steel appliances, and custom cabinetry. Raised ceilings in the dining area and an open-concept living room, enhanced by an oversized window, create a bright and inviting atmosphere. The primary bedroom features a luxurious wall-to-wall closet and direct access to the patio overlooking the private yard. The second bedroom also offers patio access through sliding doors, while the third bedroom includes its own closet and window. The lower level boasts NEW tile flooring, raised ceilings, and an expansive family room with a cozy gas fireplace, crown molding, and large windows. This level also includes a separate laundry area, an additional bathroom, and plenty of storage space. Step outside to a fully fenced, oversized backyardperfect for hosting family and friends. Located close to top-rated schools, parks, trails, golf courses, essential amenities, Aurora GO Station, and more, this home offers comfort, convenience, and endless charm!
About This Property
57 Richardson Drive, Aurora, L4G 1Z4
Home Overview
Basic Information
Walk around the neighborhood
57 Richardson Drive, Aurora, L4G 1Z4
Shally Shi
Sales Representative, Dolphin Realty Inc
English, Mandarin
Residential ResaleProperty ManagementPre Construction
Mortgage Information
Estimated Payment
$0 Principal and Interest
 Walk Score for 57 Richardson Drive
Walk Score for 57 Richardson Drive

Book a Showing
Tour this home with Shally
Frequently Asked Questions
Can't find what you're looking for? Contact our support team for more information.
Check out 100+ listings near this property. Listings updated daily
See the Latest Listings by Cities
1500+ home for sale in Ontario

Looking for Your Perfect Home?
Let us help you find the perfect home that matches your lifestyle
