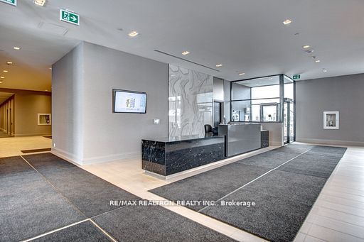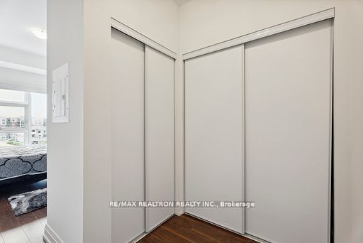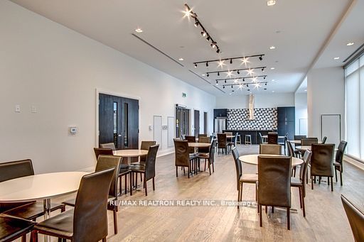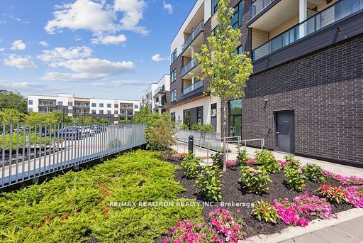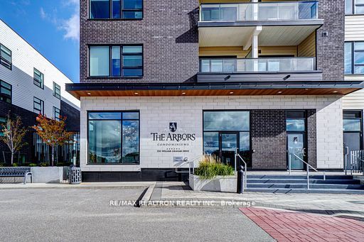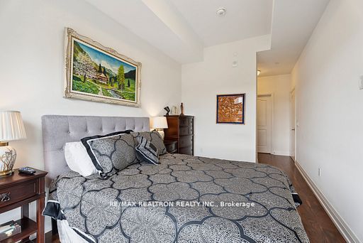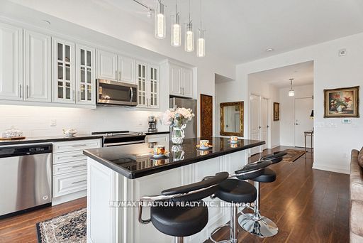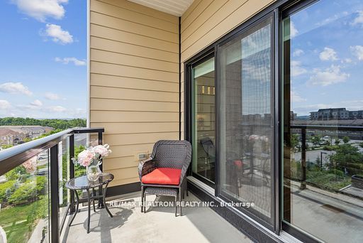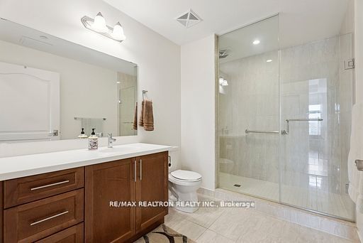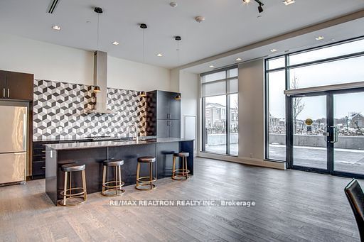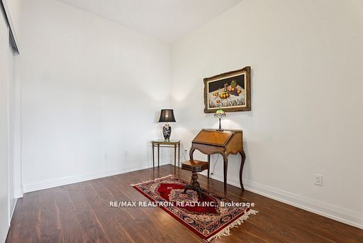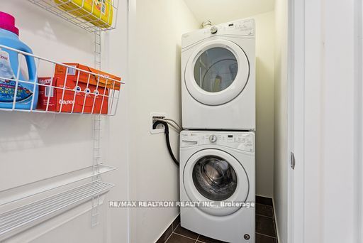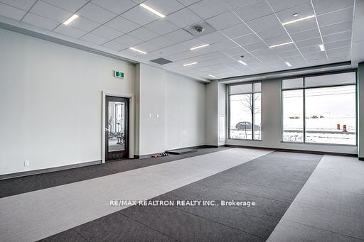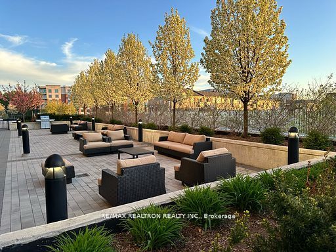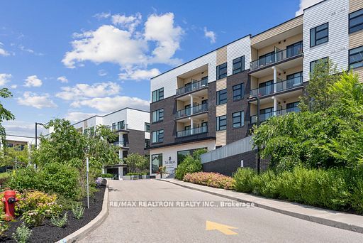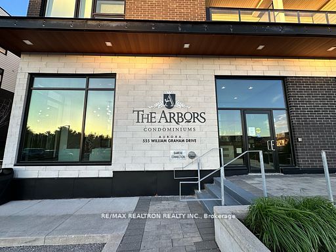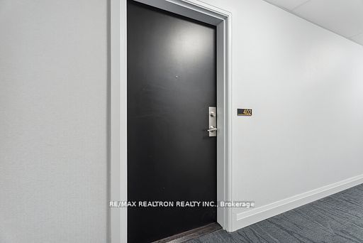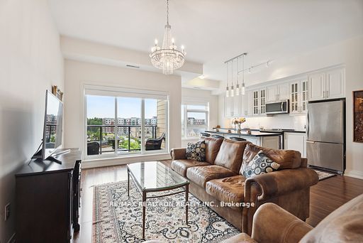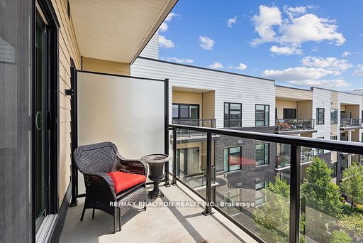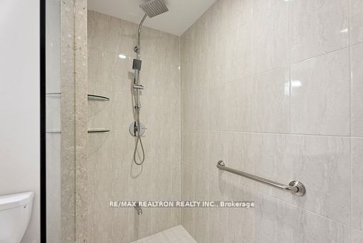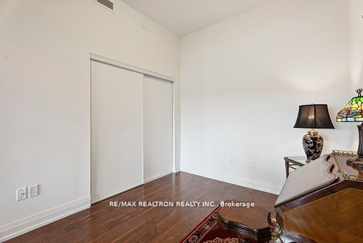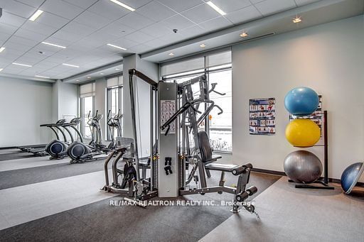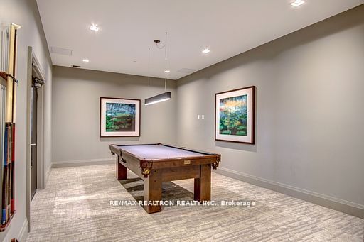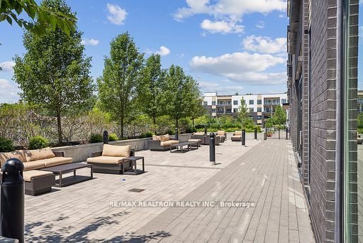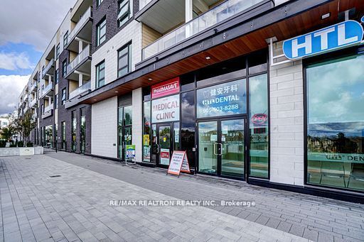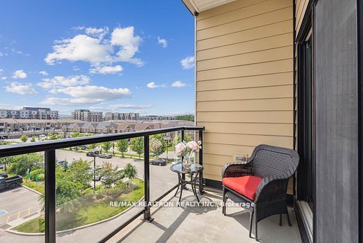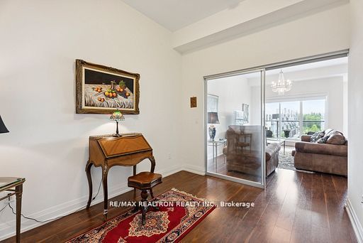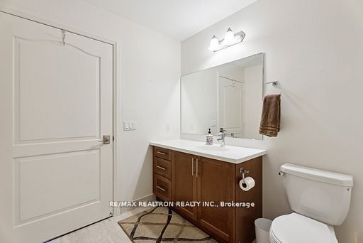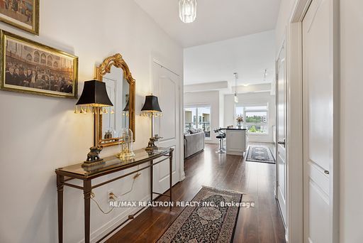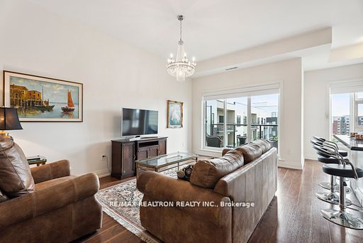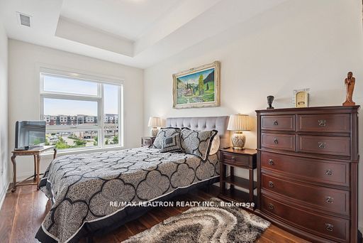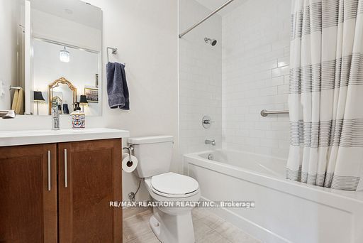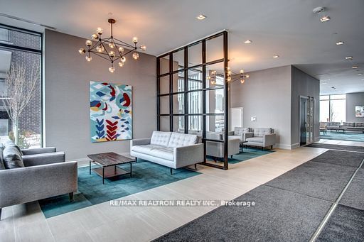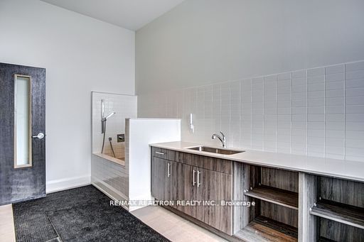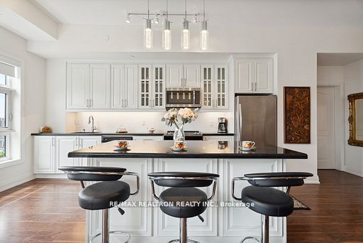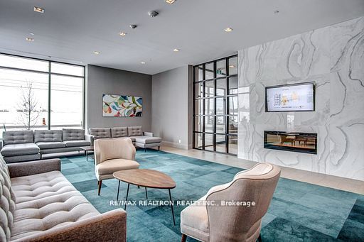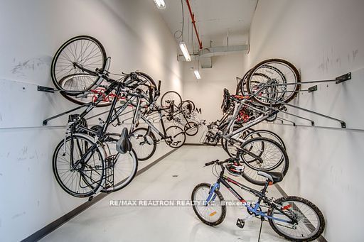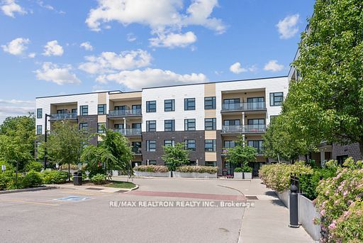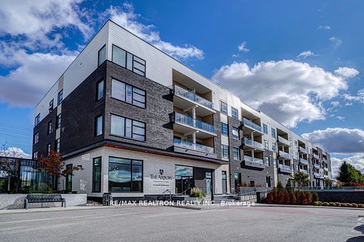
$699,000
Est. Payment
$2,670/mo*
*Based on 20% down, 4% interest, 30-year term
Listed by RE/MAX REALTRON REALTY INC.
Condo Apartment•MLS #N12038553•Price Change
Included in Maintenance Fee:
Common Elements
Building Insurance
Parking
Price comparison with similar homes in Aurora
Compared to 9 similar homes
11.1% Higher↑
Market Avg. of (9 similar homes)
$629,289
Note * Price comparison is based on the similar properties listed in the area and may not be accurate. Consult licences real estate agent for accurate comparison
Room Details
| Room | Features | Level |
|---|---|---|
Living Room 6.96 × 5.64 m | LaminateW/O To Balcony | Flat |
Dining Room 6.96 × 5.64 m | Laminate | Flat |
Kitchen 6.96 × 3 m | LaminateBreakfast Bar | Flat |
Primary Bedroom 4.55 × 3 m | Laminate | Flat |
Bedroom 2 3.38 × 2.72 m | Laminate | Flat |
Client Remarks
Stunning 2 Bedroom Fully Upgraded South Facing Penthouse Suite located at the Arbors Condo. $$$`s Spent in High End Upscale Designer Upgrades Including: A Custom White Chef`s Kitchen With Shaker and Glass Doors, Breakfast Bar, Granite and Quartz Counter Tops, Custom Subway Tiled Backsplash, Under The Counter Lighting, 4 High Quality Appliances, SS Stove, SS Fridge, SS BI Dishwasher, SS BI Microwave, 10` Smooth Ceilings With Designer Lighting Throughout, Upgraded Flooring and Underpad, 2x4 Piece Bathrooms with Upgraded Vanities and Custom Ceramic Tiles, Oversized Glass Shower Enclosure, Electric Light Filtering Blinds with BI Remotes, Extra Wide Doors Throughout For Handicap Accessibility! Ensuite Laundry Room with Full Size Front Loading Washer & Dryer and much more!!! Building Features; Concierge, Gym, Party Room, Billiard Room, Guest Suite, Patio with Seating Area and BBQ, Pharmacy with Walk-In Clinic, Dentist Office, Close to Hwy 404, Go /Bus Train, Shopping and Dining. Includes 1 Underground Parking Space and 1 Locker!
About This Property
555 William Graham Drive, Aurora, L4G 3H9
Home Overview
Basic Information
Amenities
Bike Storage
Concierge
Game Room
Guest Suites
Gym
Visitor Parking
Walk around the neighborhood
555 William Graham Drive, Aurora, L4G 3H9
Shally Shi
Sales Representative, Dolphin Realty Inc
English, Mandarin
Residential ResaleProperty ManagementPre Construction
Mortgage Information
Estimated Payment
$0 Principal and Interest
 Walk Score for 555 William Graham Drive
Walk Score for 555 William Graham Drive

Book a Showing
Tour this home with Shally
Frequently Asked Questions
Can't find what you're looking for? Contact our support team for more information.
See the Latest Listings by Cities
1500+ home for sale in Ontario

Looking for Your Perfect Home?
Let us help you find the perfect home that matches your lifestyle
